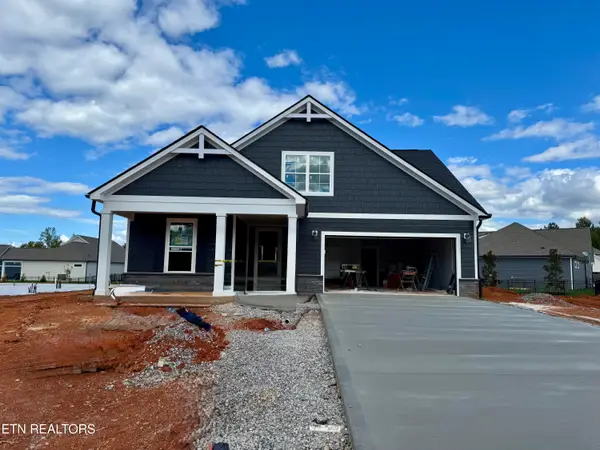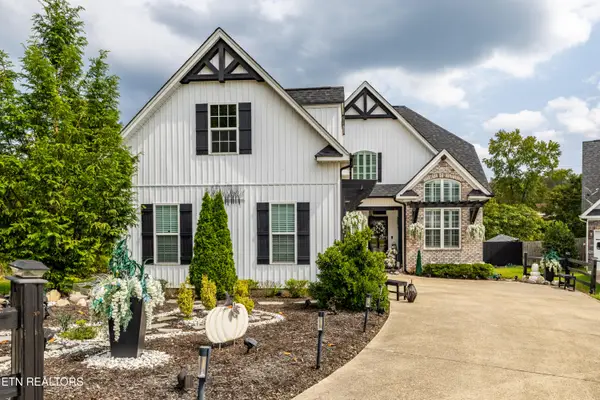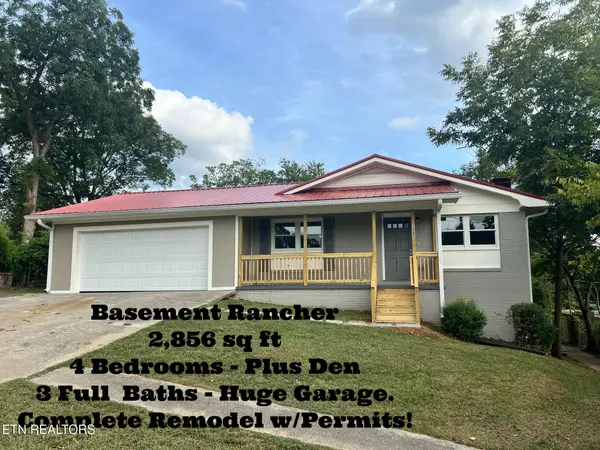190 Lake Crest Drive, Lenoir City, TN 37772
Local realty services provided by:Better Homes and Gardens Real Estate Jackson Realty
190 Lake Crest Drive,Lenoir City, TN 37772
$875,000
- 3 Beds
- 6 Baths
- 3,754 sq. ft.
- Single family
- Active
Listed by:debbie yankey
Office:wallace
MLS#:1294452
Source:TN_KAAR
Price summary
- Price:$875,000
- Price per sq. ft.:$233.08
- Monthly HOA dues:$25
About this home
Nestled in the sought-after lakefront community of Millers Landing, this meticulously maintained 3,754 sq ft home offers timeless elegance and thoughtful design with seasonal views of the lake. Real hardwood floors flow throughout the main level, complementing a light-filled layout ideal for both relaxed living and refined entertaining. The gourmet kitchen is a chef's dream, featuring a center island, Sub Zero refrigerator, new dishwasher, farm sink, and walk-in pantry — all seamlessly open to the breakfast room, butler's pantry, and inviting family room with a stone gas fireplace. Enjoy the beauty of formal living and dining spaces, as well as a dedicated office with two custom workstations. The main level also includes the spacious owner's suite and two additional bedrooms, while a fourth bedroom, full bath, and oversized bonus room are privately situated above the garage. Outdoor living is just as impressive — offering a screened porch with fireplace, professionally designed hardscaping, a covered grilling area, and a charming potting shed, all surrounded by total privacy. Additional highlights include a sealed crawl space, tankless hot water heater, and impeccable care throughout. This one is truly move-in ready and waiting for its next chapter.
Contact an agent
Home facts
- Year built:2005
- Listing ID #:1294452
- Added:184 day(s) ago
- Updated:September 15, 2025 at 03:26 PM
Rooms and interior
- Bedrooms:3
- Total bathrooms:6
- Full bathrooms:4
- Half bathrooms:2
- Living area:3,754 sq. ft.
Heating and cooling
- Cooling:Central Cooling
- Heating:Central, Electric, Forced Air, Propane
Structure and exterior
- Year built:2005
- Building area:3,754 sq. ft.
- Lot area:0.96 Acres
Schools
- High school:Loudon
- Middle school:North
- Elementary school:Highland Park
Utilities
- Sewer:Septic Tank
Finances and disclosures
- Price:$875,000
- Price per sq. ft.:$233.08
New listings near 190 Lake Crest Drive
- New
 $677,900Active3 beds 3 baths2,989 sq. ft.
$677,900Active3 beds 3 baths2,989 sq. ft.152 Honeysuckle Drive, Lenoir City, TN 37771
MLS# 1316558Listed by: REALTY EXECUTIVES ASSOCIATES - New
 $500,000Active4 beds 3 baths2,968 sq. ft.
$500,000Active4 beds 3 baths2,968 sq. ft.2300 Brandywine Drive, Lenoir City, TN 37772
MLS# 1316564Listed by: WALLACE - New
 $619,900Active3 beds 2 baths2,203 sq. ft.
$619,900Active3 beds 2 baths2,203 sq. ft.174 Honeysuckle Drive, Lenoir City, TN 37771
MLS# 1316532Listed by: REALTY EXECUTIVES ASSOCIATES - New
 $705,900Active4 beds 3 baths3,037 sq. ft.
$705,900Active4 beds 3 baths3,037 sq. ft.363 Trillium Tr, Lenoir City, TN 37771
MLS# 1316512Listed by: REALTY EXECUTIVES ASSOCIATES - New
 $532,750Active3 beds 3 baths2,556 sq. ft.
$532,750Active3 beds 3 baths2,556 sq. ft.1340 Hillside Lane, Lenoir City, TN 37771
MLS# 1316507Listed by: UNITED REAL ESTATE SOLUTIONS - New
 $498,900Active4 beds 3 baths2,284 sq. ft.
$498,900Active4 beds 3 baths2,284 sq. ft.260 S Wingate Drive, Lenoir City, TN 37771
MLS# 3001504Listed by: SMOKY MOUNTAIN REALTY LLC - New
 $699,000Active16.73 Acres
$699,000Active16.73 Acres497 Thompson Rd, Lenoir City, TN 37772
MLS# 1316435Listed by: REALTY EXECUTIVES ASSOCIATES - New
 $399,900Active3 beds 2 baths1,721 sq. ft.
$399,900Active3 beds 2 baths1,721 sq. ft.201 Foster Drive, Lenoir City, TN 37772
MLS# 1316404Listed by: SMOKY MOUNTAIN REALTY - New
 $329,900Active2 beds 2 baths1,293 sq. ft.
$329,900Active2 beds 2 baths1,293 sq. ft.100 Del Rio Lane, Lenoir City, TN 37771
MLS# 1316372Listed by: SMOKY MOUNTAIN REALTY - New
 $399,999Active4 beds 3 baths2,856 sq. ft.
$399,999Active4 beds 3 baths2,856 sq. ft.308 W 2nd Ave, Lenoir City, TN 37771
MLS# 1316376Listed by: CENTURY 21 LEGACY
