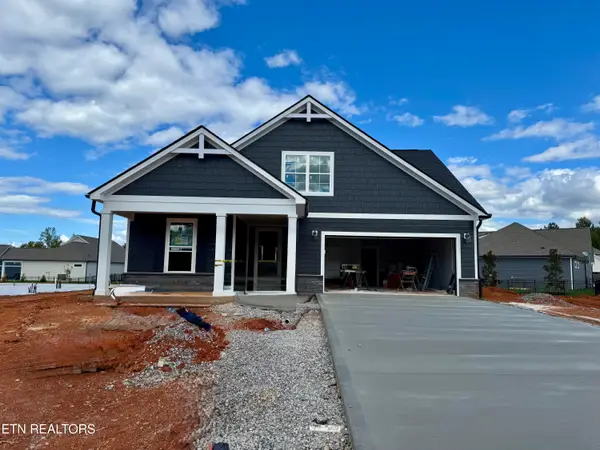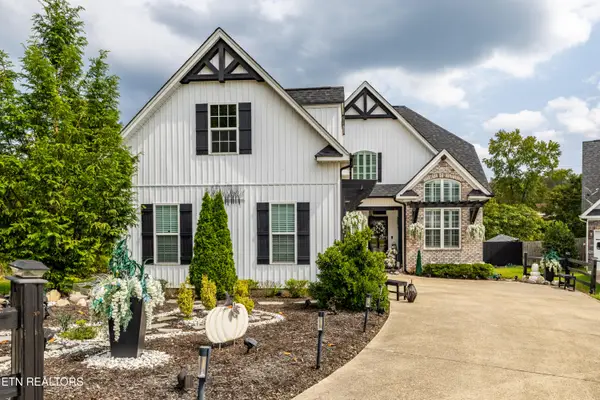1933 Clearmill Drive, Lenoir City, TN 37772
Local realty services provided by:Better Homes and Gardens Real Estate Jackson Realty
1933 Clearmill Drive,Lenoir City, TN 37772
$640,000
- 3 Beds
- 3 Baths
- 2,602 sq. ft.
- Single family
- Active
Listed by:loretta bowling
Office:weichert realtors advantage plus
MLS#:1310267
Source:TN_KAAR
Price summary
- Price:$640,000
- Price per sq. ft.:$245.96
- Monthly HOA dues:$16.67
About this home
Welcome to this beautiful two-story Craftsman-style home, perfectly situated in a quiet, family-friendly neighborhood. With 3 spacious bedrooms, 2.5 bathrooms, and thoughtful design throughout. The striking curb appeal begins with a large front porch, ideal for relaxing evenings or morning coffee. Step inside to discover an open-concept floor plan that flows effortlessly from the dining room to the living room area and gourmet kitchen. Upstairs, you'll find a versatile loft space, ideal as a second living area, home office, or playroom. The primary suite is generously sized, offering a peaceful retreat with ample natural light, a walk-in closet, and a luxurious en-suite bath with dual vanities and a tiled walk-in shower. Two additional bedrooms and a full bath provide plenty of space for family or guests. Outside, enjoy the privacy and tranquility of the backyard, with room to create your ideal outdoor living space. With its Craftsman detailing, functional layout, and modern finishes, this home offers both comfort and timeless character in an idyllic setting.
Contact an agent
Home facts
- Year built:2019
- Listing ID #:1310267
- Added:57 day(s) ago
- Updated:August 30, 2025 at 02:35 PM
Rooms and interior
- Bedrooms:3
- Total bathrooms:3
- Full bathrooms:2
- Half bathrooms:1
- Living area:2,602 sq. ft.
Heating and cooling
- Cooling:Central Cooling
- Heating:Central
Structure and exterior
- Year built:2019
- Building area:2,602 sq. ft.
- Lot area:0.26 Acres
Utilities
- Sewer:Public Sewer
Finances and disclosures
- Price:$640,000
- Price per sq. ft.:$245.96
New listings near 1933 Clearmill Drive
- New
 $575,000Active3 beds 3 baths2,656 sq. ft.
$575,000Active3 beds 3 baths2,656 sq. ft.577 Timberline Drive, Lenoir City, TN 37772
MLS# 1316574Listed by: LITTLE RIVER REALTY - New
 $677,900Active3 beds 3 baths2,989 sq. ft.
$677,900Active3 beds 3 baths2,989 sq. ft.152 Honeysuckle Drive, Lenoir City, TN 37771
MLS# 1316558Listed by: REALTY EXECUTIVES ASSOCIATES - New
 $500,000Active4 beds 3 baths2,968 sq. ft.
$500,000Active4 beds 3 baths2,968 sq. ft.2300 Brandywine Drive, Lenoir City, TN 37772
MLS# 1316564Listed by: WALLACE - New
 $619,900Active3 beds 2 baths2,203 sq. ft.
$619,900Active3 beds 2 baths2,203 sq. ft.174 Honeysuckle Drive, Lenoir City, TN 37771
MLS# 1316532Listed by: REALTY EXECUTIVES ASSOCIATES - New
 $705,900Active4 beds 3 baths3,037 sq. ft.
$705,900Active4 beds 3 baths3,037 sq. ft.363 Trillium Tr, Lenoir City, TN 37771
MLS# 1316512Listed by: REALTY EXECUTIVES ASSOCIATES - New
 $532,750Active3 beds 3 baths2,556 sq. ft.
$532,750Active3 beds 3 baths2,556 sq. ft.1340 Hillside Lane, Lenoir City, TN 37771
MLS# 1316507Listed by: UNITED REAL ESTATE SOLUTIONS - New
 $498,900Active4 beds 3 baths2,284 sq. ft.
$498,900Active4 beds 3 baths2,284 sq. ft.260 S Wingate Drive, Lenoir City, TN 37771
MLS# 3001504Listed by: SMOKY MOUNTAIN REALTY LLC - New
 $699,000Active16.73 Acres
$699,000Active16.73 Acres497 Thompson Rd, Lenoir City, TN 37772
MLS# 1316435Listed by: REALTY EXECUTIVES ASSOCIATES - New
 $399,900Active3 beds 2 baths1,721 sq. ft.
$399,900Active3 beds 2 baths1,721 sq. ft.201 Foster Drive, Lenoir City, TN 37772
MLS# 1316404Listed by: SMOKY MOUNTAIN REALTY - New
 $329,900Active2 beds 2 baths1,293 sq. ft.
$329,900Active2 beds 2 baths1,293 sq. ft.100 Del Rio Lane, Lenoir City, TN 37771
MLS# 1316372Listed by: SMOKY MOUNTAIN REALTY
