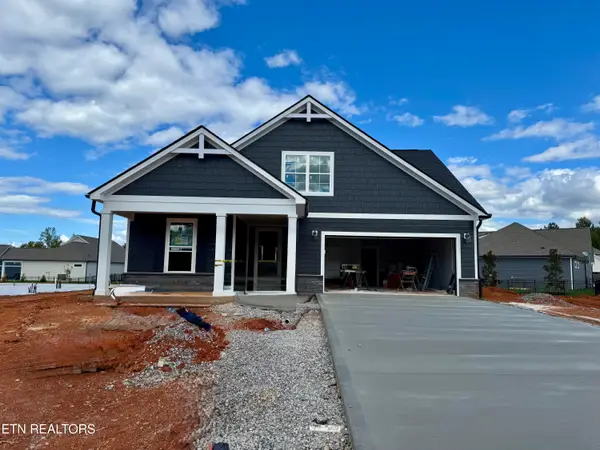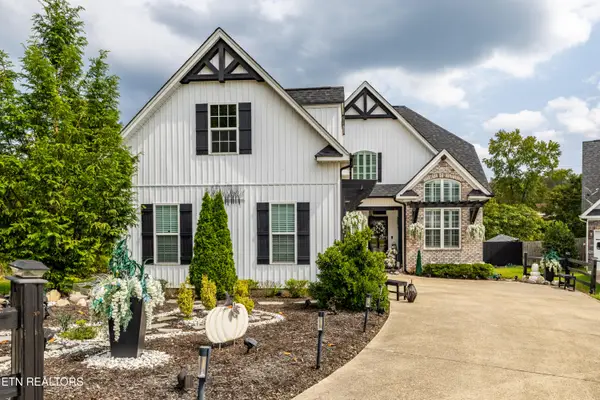4193 Parris Drive, Lenoir City, TN 37772
Local realty services provided by:Better Homes and Gardens Real Estate Jackson Realty
4193 Parris Drive,Lenoir City, TN 37772
$1,149,000
- 2 Beds
- 4 Baths
- 3,141 sq. ft.
- Single family
- Active
Listed by:pam owen
Office:realty executives associates
MLS#:1312538
Source:TN_KAAR
Price summary
- Price:$1,149,000
- Price per sq. ft.:$365.81
About this home
First time on the Market, Fort Loudon lake home. Beautiful Views of the lake. Year round water. Dockable. Can put any dock you chose as long as it meets TVA regulations. 3141 SF with 2 bedrooms plus a flex/office with closet and windows. Currently being used as the 3rd bedroom. 3.5 Baths. The primary bedroom with en suite bath and guest room plus powder room are located on the main floor. Pella windows cover two walls of the primary bedroom welcoming in sunshine and fabulous lake views of the cove. Granite counter tops throughout with stainless appliances and beautiful Hickory cabinets in the kitchen. Pella windows and doors throughout. Gleaming Hardwood, tile and carpet cover the floors. Original marble and granite stone fashions the basement recreation floor.
A storage garage with workshop space is available for the woodworking enthusiast. The current home was built in 2006 using a small portion of the original home built in 1960. Step out of the great room and onto a covered and screened trex deck plus a large open trex deck perfect for grilling or sunbathing. A ramp from the front of the home wraps to the deck. Upstairs features a large bonus room with full bath and lots of windows. Downstairs boasts a flex/office with closet, windows, full bath and has been used as the 3rd bedroom. New HVAC installed in August. Septic tank pumped in September. Don't miss the opportunity to live on the lake at a fabulous price.
Contact an agent
Home facts
- Year built:2006
- Listing ID #:1312538
- Added:37 day(s) ago
- Updated:September 18, 2025 at 06:10 PM
Rooms and interior
- Bedrooms:2
- Total bathrooms:4
- Full bathrooms:3
- Half bathrooms:1
- Living area:3,141 sq. ft.
Heating and cooling
- Cooling:Central Cooling
- Heating:Central, Electric, Heat Pump, Propane
Structure and exterior
- Year built:2006
- Building area:3,141 sq. ft.
- Lot area:1.28 Acres
Schools
- High school:Loudon
- Middle school:North
- Elementary school:Highland Park
Utilities
- Sewer:Septic Tank
Finances and disclosures
- Price:$1,149,000
- Price per sq. ft.:$365.81
New listings near 4193 Parris Drive
- New
 $575,000Active3 beds 3 baths2,656 sq. ft.
$575,000Active3 beds 3 baths2,656 sq. ft.577 Timberline Drive, Lenoir City, TN 37772
MLS# 1316574Listed by: LITTLE RIVER REALTY - New
 $677,900Active3 beds 3 baths2,989 sq. ft.
$677,900Active3 beds 3 baths2,989 sq. ft.152 Honeysuckle Drive, Lenoir City, TN 37771
MLS# 1316558Listed by: REALTY EXECUTIVES ASSOCIATES - New
 $500,000Active4 beds 3 baths2,968 sq. ft.
$500,000Active4 beds 3 baths2,968 sq. ft.2300 Brandywine Drive, Lenoir City, TN 37772
MLS# 1316564Listed by: WALLACE - New
 $619,900Active3 beds 2 baths2,203 sq. ft.
$619,900Active3 beds 2 baths2,203 sq. ft.174 Honeysuckle Drive, Lenoir City, TN 37771
MLS# 1316532Listed by: REALTY EXECUTIVES ASSOCIATES - New
 $705,900Active4 beds 3 baths3,037 sq. ft.
$705,900Active4 beds 3 baths3,037 sq. ft.363 Trillium Tr, Lenoir City, TN 37771
MLS# 1316512Listed by: REALTY EXECUTIVES ASSOCIATES - New
 $532,750Active3 beds 3 baths2,556 sq. ft.
$532,750Active3 beds 3 baths2,556 sq. ft.1340 Hillside Lane, Lenoir City, TN 37771
MLS# 1316507Listed by: UNITED REAL ESTATE SOLUTIONS - New
 $498,900Active4 beds 3 baths2,284 sq. ft.
$498,900Active4 beds 3 baths2,284 sq. ft.260 S Wingate Drive, Lenoir City, TN 37771
MLS# 3001504Listed by: SMOKY MOUNTAIN REALTY LLC - New
 $699,000Active16.73 Acres
$699,000Active16.73 Acres497 Thompson Rd, Lenoir City, TN 37772
MLS# 1316435Listed by: REALTY EXECUTIVES ASSOCIATES - New
 $399,900Active3 beds 2 baths1,721 sq. ft.
$399,900Active3 beds 2 baths1,721 sq. ft.201 Foster Drive, Lenoir City, TN 37772
MLS# 1316404Listed by: SMOKY MOUNTAIN REALTY - New
 $329,900Active2 beds 2 baths1,293 sq. ft.
$329,900Active2 beds 2 baths1,293 sq. ft.100 Del Rio Lane, Lenoir City, TN 37771
MLS# 1316372Listed by: SMOKY MOUNTAIN REALTY
