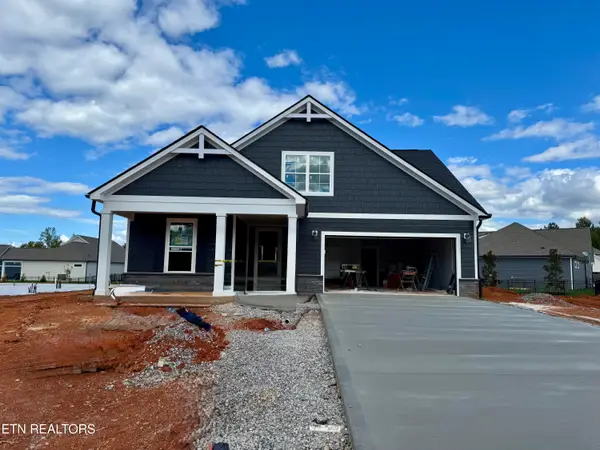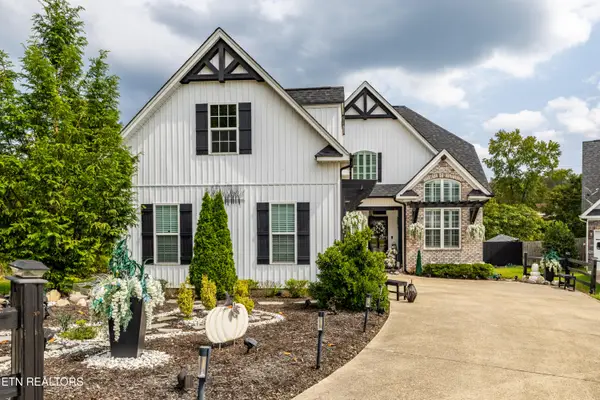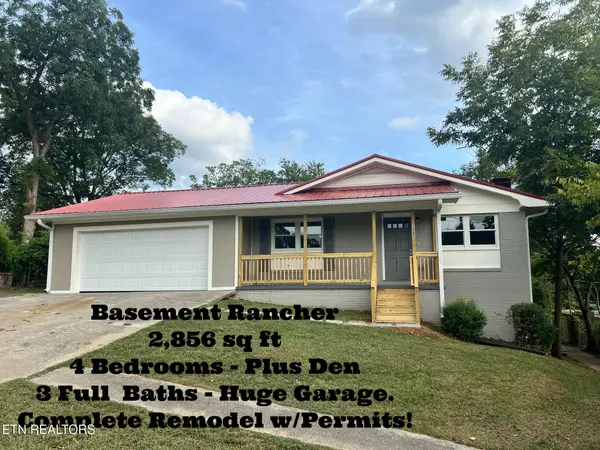533 Carrington Blvd, Lenoir City, TN 37771
Local realty services provided by:Better Homes and Gardens Real Estate Jackson Realty
533 Carrington Blvd,Lenoir City, TN 37771
$524,900
- 4 Beds
- 4 Baths
- 2,605 sq. ft.
- Single family
- Pending
Listed by:leslie woodall
Office:blevins grp, realty executives
MLS#:1306666
Source:TN_KAAR
Price summary
- Price:$524,900
- Price per sq. ft.:$201.5
About this home
'Why hasn't this incredible home sold yet?' I get asked that all the time—and truthfully, I don't know! Yes, the driveway is a little steep (but trust me, I've seen much worse), and there's even a level concrete pad beside the home for easy parking. Beyond that? This house checks all the boxes and more.
Welcome to this stunning 4-bedroom, 3.5-bath home with over 2,600 square feet of thoughtfully designed living space, located in one of Lenoir City's most desirable neighborhoods. From the moment you step inside, you'll love the open-concept layout that blends comfort, style, and functionality.
The spacious kitchen, dining, and living areas flow seamlessly together, making this home ideal for entertaining guests or enjoying cozy evenings by the wood-burning fireplace. The main-level primary suite is spacious and complete with a relaxing bath and walk-in closet. Upstairs, you'll find three additional bedrooms and convenient bathrooms, providing plenty of space and privacy for family or guests.
Need a bonus space? The large upstairs bonus room is perfect for movie nights, game days, or a quiet place to unwind. Outside, the fenced backyard features its very own wood-burning fireplace—an inviting setting for gatherings, barbecues, or peaceful evenings under the stars.
This home isn't just beautiful inside and out—it's also in a prime location. Nestled in a well-kept community, you'll enjoy a tranquil neighborhood feel while still being close to local shops, parks, and top-rated schools.
With its incredible features, spacious layout, and amazing price, it's hard to believe a slightly steep driveway could keep anyone from calling this home their own. Don't miss the chance to experience everything this property has to offer—schedule your showing today!
Contact an agent
Home facts
- Year built:2017
- Listing ID #:1306666
- Added:353 day(s) ago
- Updated:September 19, 2025 at 12:07 AM
Rooms and interior
- Bedrooms:4
- Total bathrooms:4
- Full bathrooms:3
- Half bathrooms:1
- Living area:2,605 sq. ft.
Heating and cooling
- Cooling:Central Cooling
- Heating:Central, Electric, Heat Pump
Structure and exterior
- Year built:2017
- Building area:2,605 sq. ft.
- Lot area:0.27 Acres
Schools
- High school:Lenoir City
- Middle school:Lenoir City
- Elementary school:Lenoir City
Utilities
- Sewer:Public Sewer
Finances and disclosures
- Price:$524,900
- Price per sq. ft.:$201.5
New listings near 533 Carrington Blvd
- New
 $677,900Active3 beds 3 baths2,989 sq. ft.
$677,900Active3 beds 3 baths2,989 sq. ft.152 Honeysuckle Drive, Lenoir City, TN 37771
MLS# 1316558Listed by: REALTY EXECUTIVES ASSOCIATES - New
 $500,000Active4 beds 3 baths2,968 sq. ft.
$500,000Active4 beds 3 baths2,968 sq. ft.2300 Brandywine Drive, Lenoir City, TN 37772
MLS# 1316564Listed by: WALLACE - New
 $619,900Active3 beds 2 baths2,203 sq. ft.
$619,900Active3 beds 2 baths2,203 sq. ft.174 Honeysuckle Drive, Lenoir City, TN 37771
MLS# 1316532Listed by: REALTY EXECUTIVES ASSOCIATES - New
 $705,900Active4 beds 3 baths3,037 sq. ft.
$705,900Active4 beds 3 baths3,037 sq. ft.363 Trillium Tr, Lenoir City, TN 37771
MLS# 1316512Listed by: REALTY EXECUTIVES ASSOCIATES - New
 $532,750Active3 beds 3 baths2,556 sq. ft.
$532,750Active3 beds 3 baths2,556 sq. ft.1340 Hillside Lane, Lenoir City, TN 37771
MLS# 1316507Listed by: UNITED REAL ESTATE SOLUTIONS - New
 $498,900Active4 beds 3 baths2,284 sq. ft.
$498,900Active4 beds 3 baths2,284 sq. ft.260 S Wingate Drive, Lenoir City, TN 37771
MLS# 3001504Listed by: SMOKY MOUNTAIN REALTY LLC - New
 $699,000Active16.73 Acres
$699,000Active16.73 Acres497 Thompson Rd, Lenoir City, TN 37772
MLS# 1316435Listed by: REALTY EXECUTIVES ASSOCIATES - New
 $399,900Active3 beds 2 baths1,721 sq. ft.
$399,900Active3 beds 2 baths1,721 sq. ft.201 Foster Drive, Lenoir City, TN 37772
MLS# 1316404Listed by: SMOKY MOUNTAIN REALTY - New
 $329,900Active2 beds 2 baths1,293 sq. ft.
$329,900Active2 beds 2 baths1,293 sq. ft.100 Del Rio Lane, Lenoir City, TN 37771
MLS# 1316372Listed by: SMOKY MOUNTAIN REALTY - New
 $399,999Active4 beds 3 baths2,856 sq. ft.
$399,999Active4 beds 3 baths2,856 sq. ft.308 W 2nd Ave, Lenoir City, TN 37771
MLS# 1316376Listed by: CENTURY 21 LEGACY
