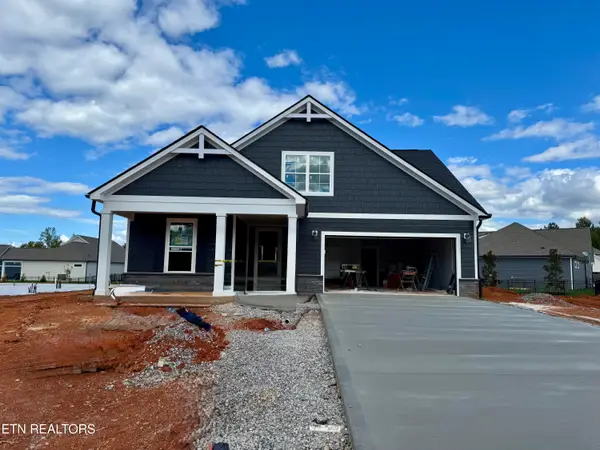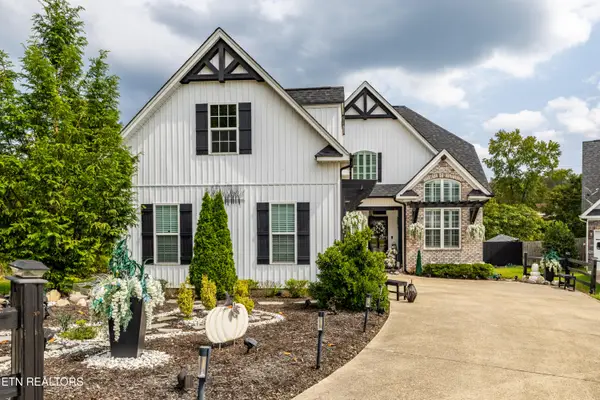700 W 6th Ave, Lenoir City, TN 37771
Local realty services provided by:Better Homes and Gardens Real Estate Jackson Realty
700 W 6th Ave,Lenoir City, TN 37771
$310,000
- 3 Beds
- 2 Baths
- 1,854 sq. ft.
- Single family
- Pending
Listed by:michael darby
Office:remax preferred properties, in
MLS#:1311806
Source:TN_KAAR
Price summary
- Price:$310,000
- Price per sq. ft.:$167.21
About this home
This stunning 1,854 sq. ft. brick and vinyl ranch home offers two spacious living room areas, open concept kitchen, 3 spacious bedrooms, formal dining room, oversized garage with adjacent storage/workshop area, a multitude of updates all nestled on a level 1/3-acre corner lot on one of the highest elevation points in Lenoir City! New carpet in the family room! New luxury vinyl plank flooring throughout the LR, DR, hallway and all bedrooms! New 3-1/2 ton Gas HVAC! New garage painted walls and new garage door! Anderson Windows! As you enter the foyer of this wonderful home, to your left is a 17x14 living room adorned with built-in cabinetry, gleaming luxury vinyl plank floors and centerpieced by a floor to ceiling brick gas log fireplace with seat! Beyond the living room is an elegant 16x10 formal dining room accented with LVP floors and chair rail and spacious enough for all those special family dining occasions. Around the corner you step down into the sunken 20x20 L-shaped family room with wide open view to the spacious kitchen. Perfect room for entertaining friends and family with wall space for the largest of TVs and accented with new carpet and luxurious crown molding & chair rail! Gourmet cooking awaits in the 12x10 tiled floor kitchen with large center island, breakfast bar, large pantry, stainless steel appliances including built-in microwave, smooth-top range/oven, dishwasher and the kitchen refrigerator stays! Massive master measuring 13x13 with LVP floors and his & her separate closets! The two guest bedrooms are both large at 14x10 & 11x10 with LVP flooring, ample closet space and one has its own tiled half bath! Large 7x7 tiled full bath with oversized vanity and large tub/shower! Entertain, cook-out or simply relax on the large patio overlooking the level backyard with mature trees! Laundry is a breeze in the enclosed laundry area with large sink plus the gas dryer and the washer stays! Tons of storage with the multiple storage closets plus 21x23 attached garage with painted floor, just painted walls plus adjoining 11x8 storage room which could be a wonderful workshop! 3-D roof is approx 10 years young! Sears vinyl siding with Owens-Corning insulation for exceptional energy savings! This home is a rare find in a peaceful yet convenient location. Don't miss your chance—schedule a visit before it's gone!
Contact an agent
Home facts
- Year built:1954
- Listing ID #:1311806
- Added:44 day(s) ago
- Updated:September 20, 2025 at 08:13 PM
Rooms and interior
- Bedrooms:3
- Total bathrooms:2
- Full bathrooms:1
- Half bathrooms:1
- Living area:1,854 sq. ft.
Heating and cooling
- Cooling:Central Cooling
- Heating:Central
Structure and exterior
- Year built:1954
- Building area:1,854 sq. ft.
- Lot area:0.33 Acres
Utilities
- Sewer:Public Sewer
Finances and disclosures
- Price:$310,000
- Price per sq. ft.:$167.21
New listings near 700 W 6th Ave
- New
 $575,000Active3 beds 3 baths2,656 sq. ft.
$575,000Active3 beds 3 baths2,656 sq. ft.577 Timberline Drive, Lenoir City, TN 37772
MLS# 1316574Listed by: LITTLE RIVER REALTY - New
 $677,900Active3 beds 3 baths2,989 sq. ft.
$677,900Active3 beds 3 baths2,989 sq. ft.152 Honeysuckle Drive, Lenoir City, TN 37771
MLS# 1316558Listed by: REALTY EXECUTIVES ASSOCIATES - New
 $500,000Active4 beds 3 baths2,968 sq. ft.
$500,000Active4 beds 3 baths2,968 sq. ft.2300 Brandywine Drive, Lenoir City, TN 37772
MLS# 1316564Listed by: WALLACE - New
 $619,900Active3 beds 2 baths2,203 sq. ft.
$619,900Active3 beds 2 baths2,203 sq. ft.174 Honeysuckle Drive, Lenoir City, TN 37771
MLS# 1316532Listed by: REALTY EXECUTIVES ASSOCIATES - New
 $705,900Active4 beds 3 baths3,037 sq. ft.
$705,900Active4 beds 3 baths3,037 sq. ft.363 Trillium Tr, Lenoir City, TN 37771
MLS# 1316512Listed by: REALTY EXECUTIVES ASSOCIATES - New
 $532,750Active3 beds 3 baths2,556 sq. ft.
$532,750Active3 beds 3 baths2,556 sq. ft.1340 Hillside Lane, Lenoir City, TN 37771
MLS# 1316507Listed by: UNITED REAL ESTATE SOLUTIONS - New
 $498,900Active4 beds 3 baths2,284 sq. ft.
$498,900Active4 beds 3 baths2,284 sq. ft.260 S Wingate Drive, Lenoir City, TN 37771
MLS# 3001504Listed by: SMOKY MOUNTAIN REALTY LLC - New
 $699,000Active16.73 Acres
$699,000Active16.73 Acres497 Thompson Rd, Lenoir City, TN 37772
MLS# 1316435Listed by: REALTY EXECUTIVES ASSOCIATES - New
 $399,900Active3 beds 2 baths1,721 sq. ft.
$399,900Active3 beds 2 baths1,721 sq. ft.201 Foster Drive, Lenoir City, TN 37772
MLS# 1316404Listed by: SMOKY MOUNTAIN REALTY - New
 $329,900Active2 beds 2 baths1,293 sq. ft.
$329,900Active2 beds 2 baths1,293 sq. ft.100 Del Rio Lane, Lenoir City, TN 37771
MLS# 1316372Listed by: SMOKY MOUNTAIN REALTY
