701 Foster Drive, Lenoir City, TN 37772
Local realty services provided by:Better Homes and Gardens Real Estate Gwin Realty
701 Foster Drive,Lenoir City, TN 37772
$429,900
- 4 Beds
- 3 Baths
- 2,160 sq. ft.
- Single family
- Pending
Listed by:eric rice
Office:leconte realty, llc.
MLS#:1319613
Source:TN_KAAR
Price summary
- Price:$429,900
- Price per sq. ft.:$199.03
About this home
This thoughtfully and meticulously maintained 4-bedroom, 2.5-bath home offers both comfort and functionality, inside and out. The primary suite, along with two other bedrooms, is located on the main level. Downstairs reveals another bedroom and a convenient half bath near the lower-level rec room. The main level, with its welcoming foyer showcases a custom white oak railing and a bright and spacious living area. Want a 2nd living space? The lower level provides a large recreation room with beautiful shiplap walls and wood ceiling for added flexibility.
The updated kitchen features pull-out drawers, soft-close cabinetry, a five-burner induction cooktop, double oven, and GE speed oven/microwave, paired with updated fixtures throughout.
Step outside to enjoy a sprawling back deck overlooking the nearly half-acre fenced lot shaded by a regal willow oak. Two outbuildings adorn the back yard...the garden shed includes electricity and an extension for a riding mower, while the studio/workshop, an Amish-built shed conversion, offers insulation, electricity, mini split, LVP flooring, and even fiber internet access. The sound system conveys for your convenience!
Additional updates include LCUB Fiber Internet, privacy fence and double gate, recently pumped septic, recently serviced water heater, and driveway resealed. The garage easily accommodates larger vehicles and SUVs and openers can be controlled by a phone app.
This home is located within minutes of the town of Farragut and also Lenoir City, making it an excellent blend of nearly unrestricted county living with easy and convenient access to West Knoxville, Ft. Loudon Marina, I-40, and I-75. It has so many more desirable features, they are almost too numerous to count! But, don't take my word for it...come see for yourself. Schedule your private showing today!
Contact an agent
Home facts
- Year built:1974
- Listing ID #:1319613
- Added:6 day(s) ago
- Updated:October 30, 2025 at 07:27 AM
Rooms and interior
- Bedrooms:4
- Total bathrooms:3
- Full bathrooms:2
- Half bathrooms:1
- Living area:2,160 sq. ft.
Heating and cooling
- Cooling:Central Cooling
- Heating:Electric, Heat Pump
Structure and exterior
- Year built:1974
- Building area:2,160 sq. ft.
- Lot area:0.45 Acres
Utilities
- Sewer:Septic Tank
Finances and disclosures
- Price:$429,900
- Price per sq. ft.:$199.03
New listings near 701 Foster Drive
- Coming Soon
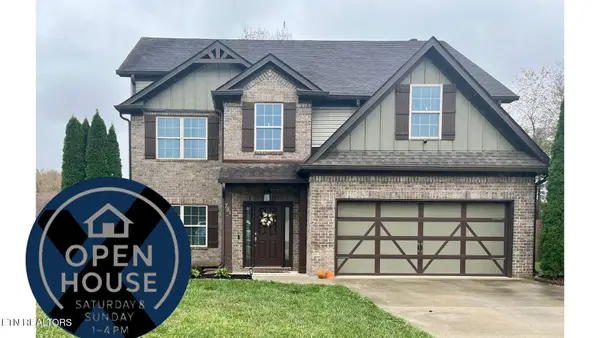 $517,000Coming Soon4 beds 3 baths
$517,000Coming Soon4 beds 3 baths791 W Glenview Drive, Lenoir City, TN 37771
MLS# 1320080Listed by: EXP REALTY, LLC - New
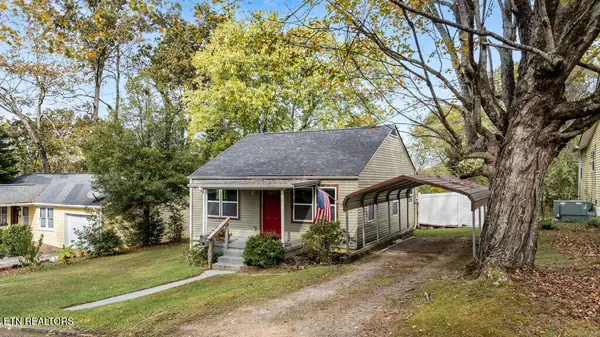 $239,900Active2 beds 1 baths780 sq. ft.
$239,900Active2 beds 1 baths780 sq. ft.909 N C St, Lenoir City, TN 37771
MLS# 1320043Listed by: TRACI ADAMS REALTY GROUP - New
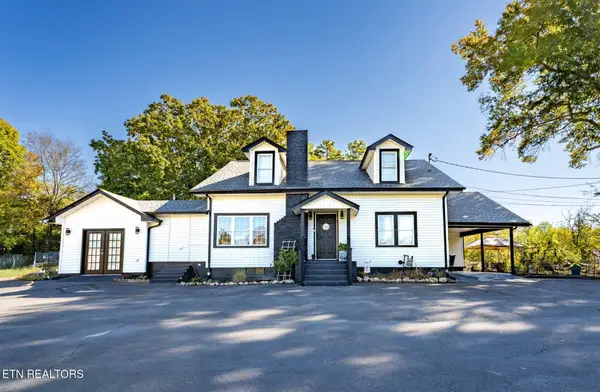 $599,900Active4 beds 3 baths2,436 sq. ft.
$599,900Active4 beds 3 baths2,436 sq. ft.1860 Old Highway 95, Lenoir City, TN 37772
MLS# 1319984Listed by: POWELL AUCTION & REALTY,LLC 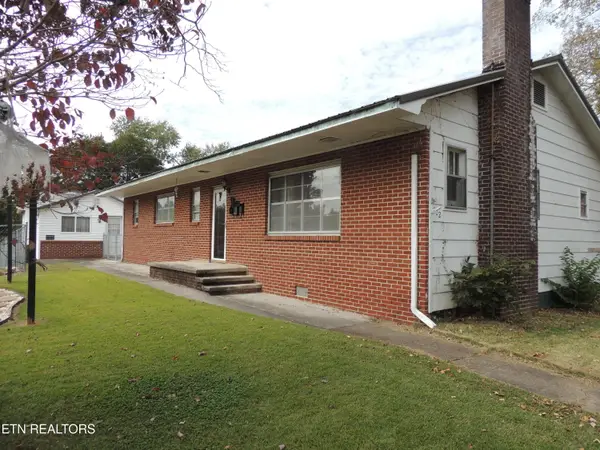 $250,000Pending6 beds 6 baths2,894 sq. ft.
$250,000Pending6 beds 6 baths2,894 sq. ft.902 N C St, Lenoir City, TN 37771
MLS# 1319903Listed by: GOLDMAN PARTNERS REALTY, LLC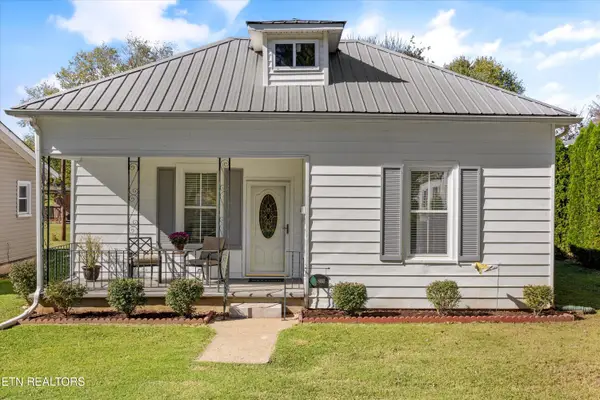 $300,000Pending3 beds 1 baths1,438 sq. ft.
$300,000Pending3 beds 1 baths1,438 sq. ft.803 Bell Ave, Lenoir City, TN 37771
MLS# 1319886Listed by: WALLACE- New
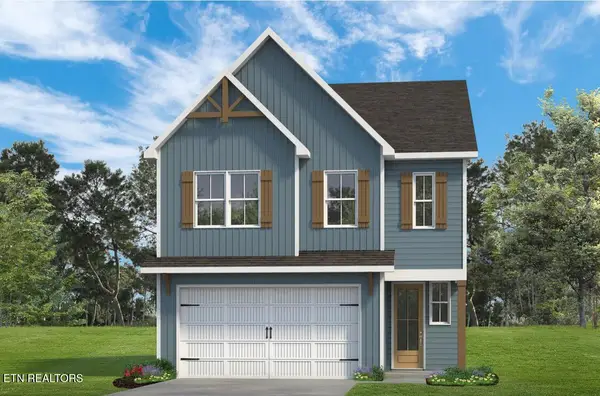 $436,000Active3 beds 3 baths2,062 sq. ft.
$436,000Active3 beds 3 baths2,062 sq. ft.507 8th Avenue, Lenoir City, TN 37771
MLS# 1319845Listed by: WOODY CREEK REALTY, LLC - New
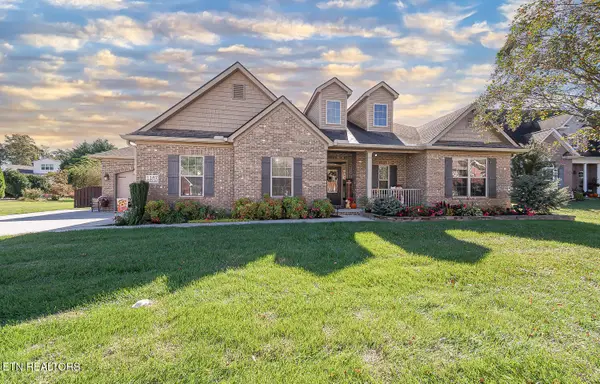 $715,900Active3 beds 4 baths2,975 sq. ft.
$715,900Active3 beds 4 baths2,975 sq. ft.1187 Silver Leaf Drive, Lenoir City, TN 37772
MLS# 1319801Listed by: REALTY EXECUTIVES ASSOCIATES 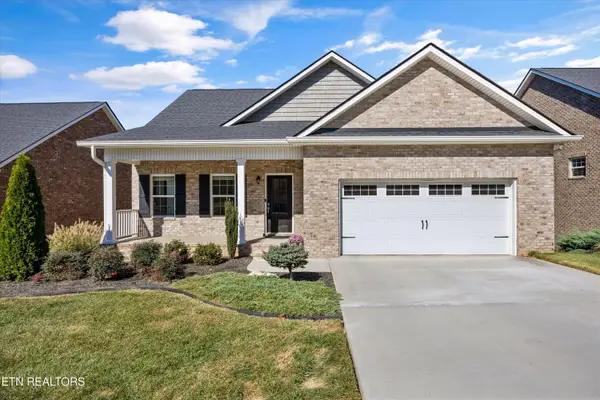 $569,000Pending3 beds 3 baths2,704 sq. ft.
$569,000Pending3 beds 3 baths2,704 sq. ft.565 Timberline Drive, Lenoir City, TN 37772
MLS# 1319767Listed by: REALTY EXECUTIVES ASSOCIATES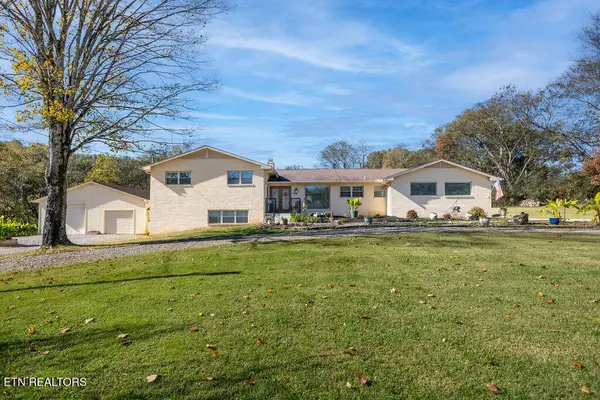 $715,000Pending4 beds 4 baths3,478 sq. ft.
$715,000Pending4 beds 4 baths3,478 sq. ft.1022 Muddy Creek Rd, Lenoir City, TN 37772
MLS# 1319725Listed by: KELLER WILLIAMS WEST KNOXVILLE- New
 $384,000Active3 beds 2 baths2,223 sq. ft.
$384,000Active3 beds 2 baths2,223 sq. ft.302 Kingston St, Lenoir City, TN 37771
MLS# 1319721Listed by: REALTY EXECUTIVES ASSOCIATES
