932 Biscayne Drive, Lenoir City, TN 37771
Local realty services provided by:Better Homes and Gardens Real Estate Gwin Realty
932 Biscayne Drive,Lenoir City, TN 37771
$564,900
- 4 Beds
- 3 Baths
- 2,782 sq. ft.
- Single family
- Pending
Listed by:stephanie bushore
Office:realty executives main street
MLS#:1313033
Source:TN_KAAR
Price summary
- Price:$564,900
- Price per sq. ft.:$203.06
- Monthly HOA dues:$50
About this home
Beautiful all-brick Cape Cod sitting on a half-acre in the sought-after Harrison Woods community in Lenoir City. The covered front porch sets the tone right away- perfect for rocking chairs, morning coffee, or simply unwinding. Thoughtfully designed, featuring hardwood flooring and new carpet this home flows with ease. Offering four private bedrooms, including a spacious main-level suite with a spa-like bath, soaking tub, double vanities and walk-in shower. The living room is anything but ordinary with floor to ceiling windows and custom built-ins that make the space feel open and inviting. The sunlit kitchen glows with natural light and features granite counters, stainless steel appliances, and a breakfast bar. A flex room off the kitchen works as a home office, formal dining room, or creative nook. Upstairs, you'll find two generously sized bedrooms and a versatile fourth bedroom or oversized bonus space ready to fit your lifestyle—think playroom, media lounge, or home gym! Out back, a brand-new platform deck with Trek boards overlooks the prettiest view, with apple and peach trees just beyond the new aluminum fence. With the community pool just around the corner, summer days couldn't be easier. All of this comes with a location that's hard to beat—just 12 minutes to the lake to drop your boat in, less than 10 minutes to the interstate, a quick drive to Lenoir City's cute downtown, and only minutes from the amazing Fork and Vine restaurant. Buyer to verify all information in MLS briefing.
Contact an agent
Home facts
- Year built:2012
- Listing ID #:1313033
- Added:68 day(s) ago
- Updated:October 30, 2025 at 07:27 AM
Rooms and interior
- Bedrooms:4
- Total bathrooms:3
- Full bathrooms:2
- Half bathrooms:1
- Living area:2,782 sq. ft.
Heating and cooling
- Cooling:Central Cooling
- Heating:Central, Electric
Structure and exterior
- Year built:2012
- Building area:2,782 sq. ft.
- Lot area:0.55 Acres
Schools
- High school:Lenoir City
- Middle school:Lenoir City
- Elementary school:Lenoir City
Utilities
- Sewer:Public Sewer
Finances and disclosures
- Price:$564,900
- Price per sq. ft.:$203.06
New listings near 932 Biscayne Drive
- Coming Soon
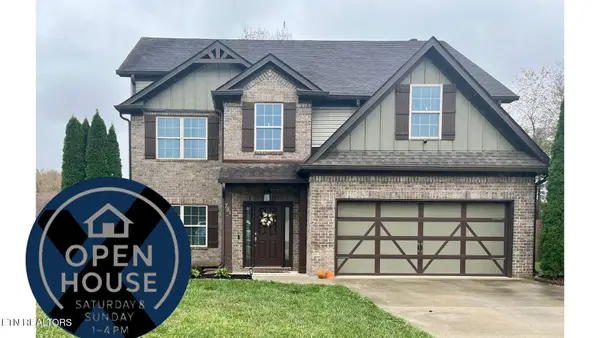 $517,000Coming Soon4 beds 3 baths
$517,000Coming Soon4 beds 3 baths791 W Glenview Drive, Lenoir City, TN 37771
MLS# 1320080Listed by: EXP REALTY, LLC - New
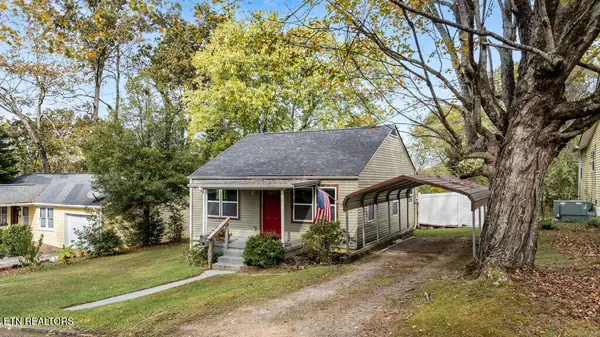 $239,900Active2 beds 1 baths780 sq. ft.
$239,900Active2 beds 1 baths780 sq. ft.909 N C St, Lenoir City, TN 37771
MLS# 1320043Listed by: TRACI ADAMS REALTY GROUP - New
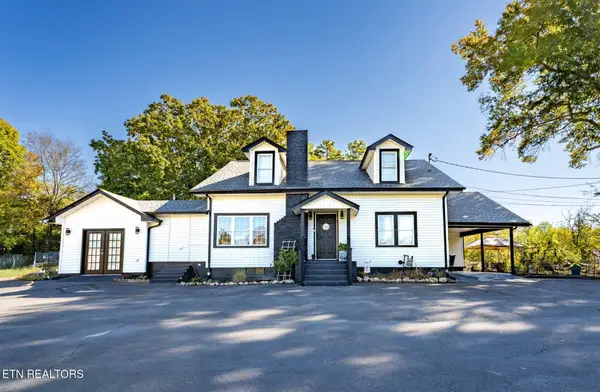 $599,900Active4 beds 3 baths2,436 sq. ft.
$599,900Active4 beds 3 baths2,436 sq. ft.1860 Old Highway 95, Lenoir City, TN 37772
MLS# 1319984Listed by: POWELL AUCTION & REALTY,LLC 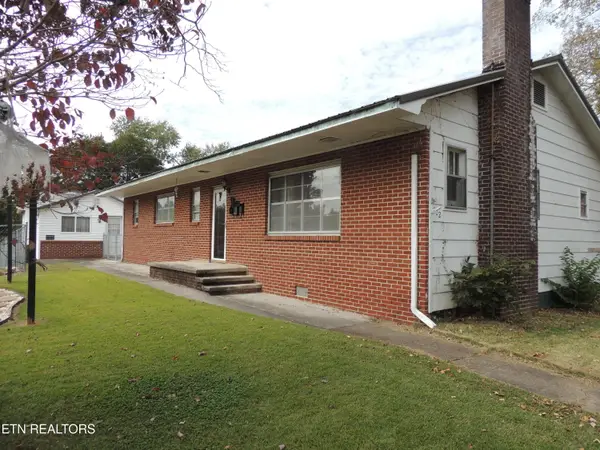 $250,000Pending6 beds 6 baths2,894 sq. ft.
$250,000Pending6 beds 6 baths2,894 sq. ft.902 N C St, Lenoir City, TN 37771
MLS# 1319903Listed by: GOLDMAN PARTNERS REALTY, LLC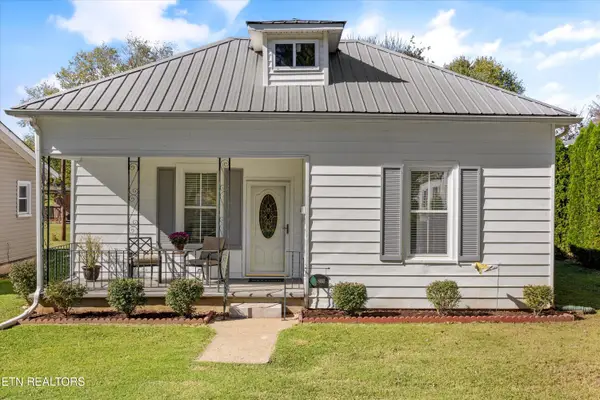 $300,000Pending3 beds 1 baths1,438 sq. ft.
$300,000Pending3 beds 1 baths1,438 sq. ft.803 Bell Ave, Lenoir City, TN 37771
MLS# 1319886Listed by: WALLACE- New
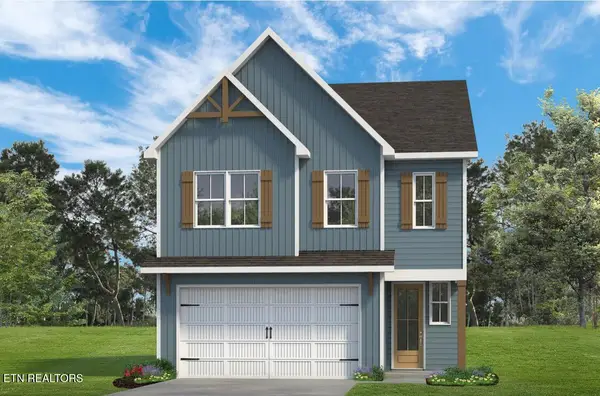 $436,000Active3 beds 3 baths2,062 sq. ft.
$436,000Active3 beds 3 baths2,062 sq. ft.507 8th Avenue, Lenoir City, TN 37771
MLS# 1319845Listed by: WOODY CREEK REALTY, LLC - New
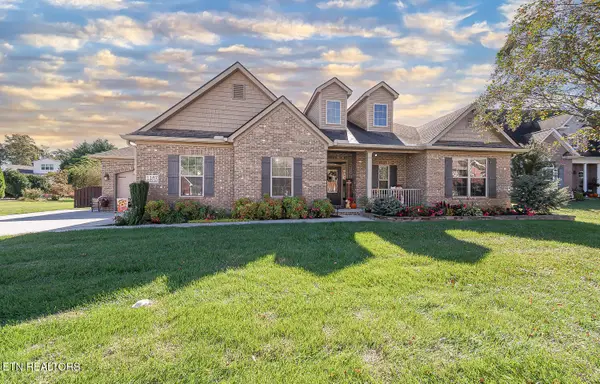 $715,900Active3 beds 4 baths2,975 sq. ft.
$715,900Active3 beds 4 baths2,975 sq. ft.1187 Silver Leaf Drive, Lenoir City, TN 37772
MLS# 1319801Listed by: REALTY EXECUTIVES ASSOCIATES 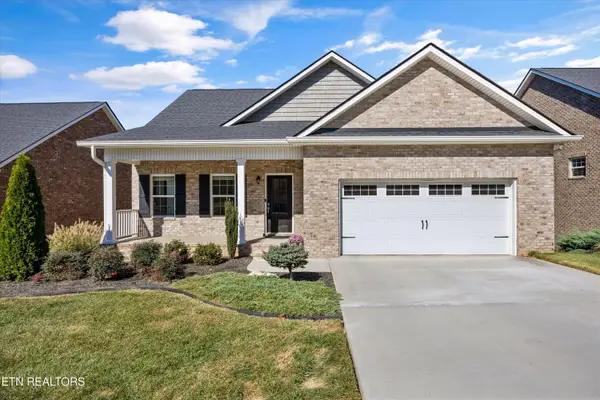 $569,000Pending3 beds 3 baths2,704 sq. ft.
$569,000Pending3 beds 3 baths2,704 sq. ft.565 Timberline Drive, Lenoir City, TN 37772
MLS# 1319767Listed by: REALTY EXECUTIVES ASSOCIATES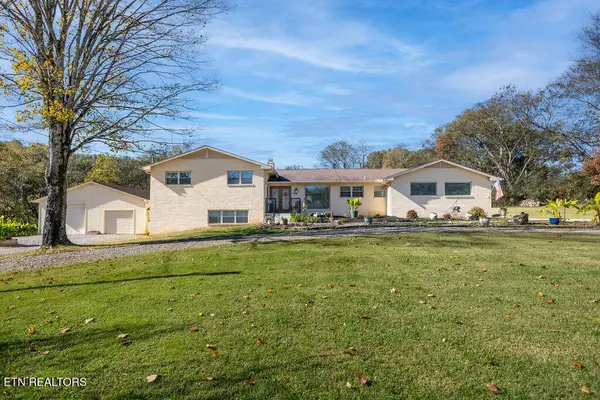 $715,000Pending4 beds 4 baths3,478 sq. ft.
$715,000Pending4 beds 4 baths3,478 sq. ft.1022 Muddy Creek Rd, Lenoir City, TN 37772
MLS# 1319725Listed by: KELLER WILLIAMS WEST KNOXVILLE- New
 $384,000Active3 beds 2 baths2,223 sq. ft.
$384,000Active3 beds 2 baths2,223 sq. ft.302 Kingston St, Lenoir City, TN 37771
MLS# 1319721Listed by: REALTY EXECUTIVES ASSOCIATES
