142 Bilbrey Rd, Livingston, TN 38570
Local realty services provided by:Better Homes and Gardens Real Estate Gwin Realty
Listed by:casey ferrell
Office:the real estate collective
MLS#:237481
Source:TN_UCAR
Price summary
- Price:$434,900
- Price per sq. ft.:$217.89
About this home
Experience the perfect blend of modern comfort and timeless style in this stunning new-construction ranch home! Nestled on a spacious 1.28-acre lot, this 1,996 sq ft home offers 3 bedrooms, 2 bathrooms, and a generously sized office—ideal for working from home. Step inside to discover an inviting open floor plan that seamlessly connects the kitchen, living, and dining areas—perfect for everyday living and entertaining guests. The custom kitchen is a true showstopper, featuring ample cabinetry, expansive counter space, and a walk-in pantry complete with built-in benches and shelves for ultimate organization. Custom finishes and thoughtful design elements are found throughout, creating a warm yet contemporary atmosphere. The luxurious primary suite offers a private escape with a soaking tub and walk-in shower—. Conveniently located just minutes from Livingston city limits and only 25 minutes from Dale Hollow Lake!Seller offering up to $2500 in closing costs with use of preferred lender.
Contact an agent
Home facts
- Year built:2025
- Listing ID #:237481
- Added:97 day(s) ago
- Updated:October 01, 2025 at 02:15 PM
Rooms and interior
- Bedrooms:3
- Total bathrooms:2
- Full bathrooms:2
- Living area:1,996 sq. ft.
Heating and cooling
- Cooling:Central Air
- Heating:Natural Gas
Structure and exterior
- Roof:Shingle
- Year built:2025
- Building area:1,996 sq. ft.
Utilities
- Water:Public
Finances and disclosures
- Price:$434,900
- Price per sq. ft.:$217.89
New listings near 142 Bilbrey Rd
- New
 $685,000Active5 beds 3 baths4,416 sq. ft.
$685,000Active5 beds 3 baths4,416 sq. ft.472 Mountain Drive, LIVINGSTON, TN 38570
MLS# 239659Listed by: EXIT CROSS ROADS REALTY LIVINGSTON - New
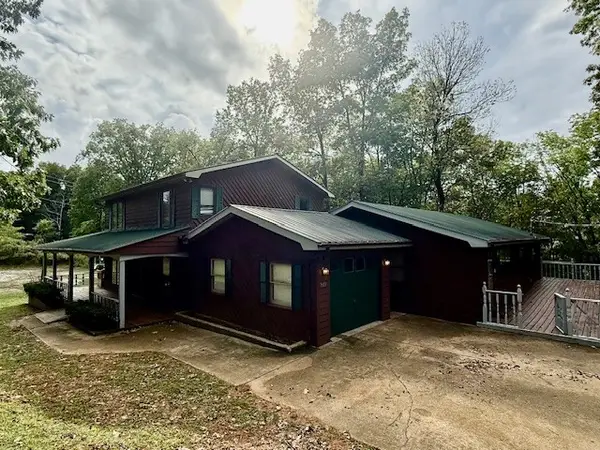 $399,900Active4 beds 3 baths3,003 sq. ft.
$399,900Active4 beds 3 baths3,003 sq. ft.819 Greenfield Dr, Livingston, TN 38570
MLS# 3003176Listed by: THE REALTY FIRM - New
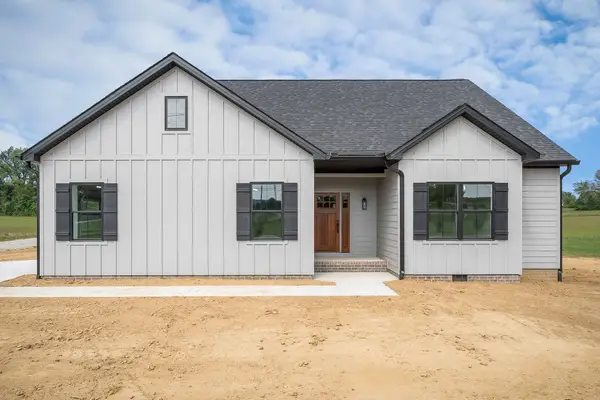 $394,900Active3 beds 3 baths1,710 sq. ft.
$394,900Active3 beds 3 baths1,710 sq. ft.255 Friendship Drive, Livingston, TN 38570
MLS# 3001379Listed by: THE REALTY FIRM - New
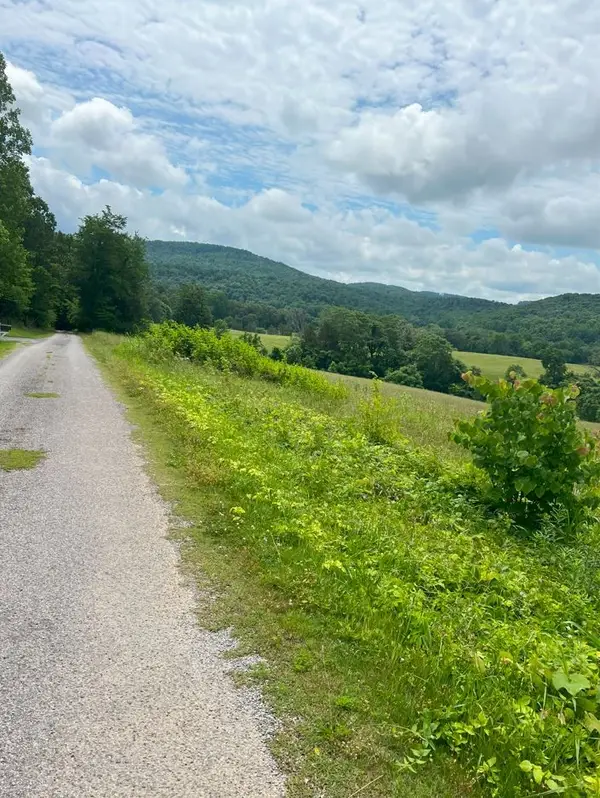 $99,500Active-- beds -- baths
$99,500Active-- beds -- baths0 Hollis Stockton Ln, Livingston, TN 38570
MLS# 3001151Listed by: WHITETAIL PROPERTIES REAL ESTATE, LLC  $119,000Pending-- beds -- baths
$119,000Pending-- beds -- baths0 Hollis Stockton Ln, Livingston, TN 38570
MLS# 3001154Listed by: WHITETAIL PROPERTIES REAL ESTATE, LLC- New
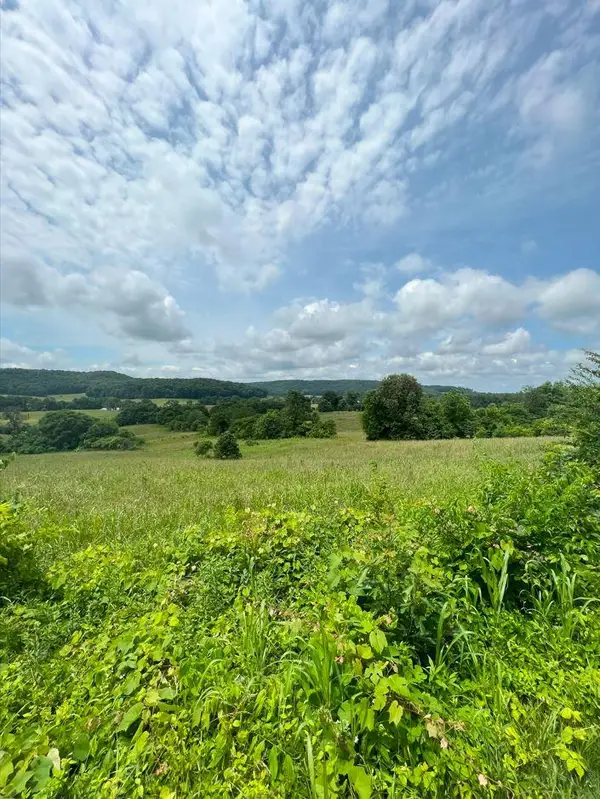 $119,000Active5.9 Acres
$119,000Active5.9 Acres0 Hollis Stockton Ln, LIVINGSTON, TN 38570
MLS# 239537Listed by: WHITETAIL PROPERTIES REAL ESTATE - New
 $140,000Active3 beds 2 baths1,280 sq. ft.
$140,000Active3 beds 2 baths1,280 sq. ft.421 Delta Country Lane, Livingston, TN 38570
MLS# 1316232Listed by: FIRST REALTY COMPANY - New
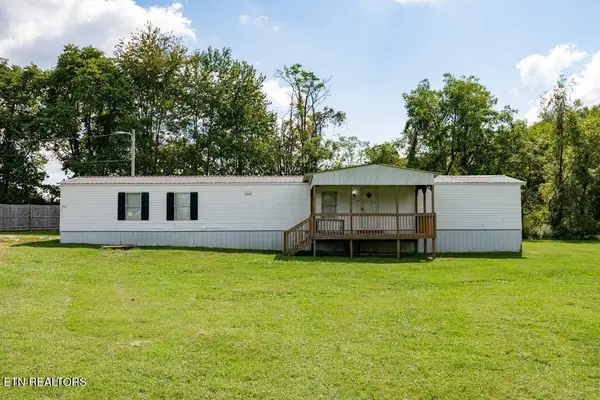 $140,000Active3 beds 2 baths1,280 sq. ft.
$140,000Active3 beds 2 baths1,280 sq. ft.421 Delta Country Ln, Livingston, TN 38570
MLS# 3002034Listed by: FIRST REALTY COMPANY - New
 $172,500Active2 beds 1 baths1,008 sq. ft.
$172,500Active2 beds 1 baths1,008 sq. ft.271 Hillview Dr, LIVINGSTON, TN 38570-8129
MLS# 239497Listed by: CREEKSIDE REALTY 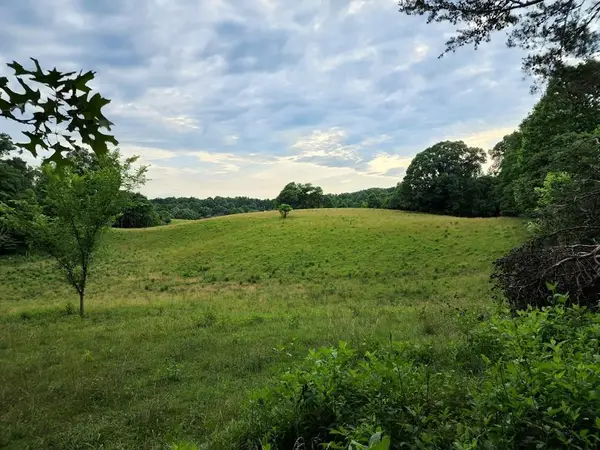 $319,900Active33.64 Acres
$319,900Active33.64 Acres153 Davis Rd, LIVINGSTON, TN 38570
MLS# 237249Listed by: ELEVATE REAL ESTATE
