111 Sylvan Drive, Lookout Mountain, TN 37350
Local realty services provided by:Better Homes and Gardens Real Estate Signature Brokers
111 Sylvan Drive,Lookout Mountain, TN 37350
$1,400,000
- 4 Beds
- 4 Baths
- 3,644 sq. ft.
- Single family
- Pending
Listed by:margaret t thompson
Office:fletcher bright realty
MLS#:1519169
Source:TN_CAR
Price summary
- Price:$1,400,000
- Price per sq. ft.:$384.19
About this home
Totally renovated 4BR/3.5BA family home on quiet street in the heart of Lookout Mountain TN! Open concept floorpan provides for easy living. The home was meticulously renovated and enlarged in 2016. Handsome wide covered front porch spans the front of the home, a great spot for relaxing and dining outside. Interior features include wide plank white oak hardwood flooring, 10 foot ceilings on the main level, 2 story light filled foyer, spacious master on the main level with modern, updated bath and huge walk-in closet, cook's kitchen with island that is open to the living and dining area providing for easy casual living. The kitchen is outfitted with gas cooktop and exhaust hood, double ovens, farm sink, white cabinetry, and a great pantry. A wonderful large fireside family room with vaulted ceiling, butler's pantry, laundry room, home office, and powder room round out the main level.
Handsome staircase leads upstairs where there is a landing game/play area, an extra spacious guest bedroom with en suite bath, and 2 additional bedrooms with Jack and Jill baths.
Exterior features include Porte Cochere at front entry, Hardi siding, a commercial grade heavy gauge metal roof with warranty, and new windows. There is a rear patio and play yard for the kids. A 2 car carport provides easy entry into the family room.
Zoned for highly rated Lookout Mountain Elementary School and close to all the wonderful community amenities of Lookout Mountain, this home is move-in ready and waiting for the next family to call it home!
Contact an agent
Home facts
- Year built:1959
- Listing ID #:1519169
- Added:25 day(s) ago
- Updated:August 28, 2025 at 04:54 PM
Rooms and interior
- Bedrooms:4
- Total bathrooms:4
- Full bathrooms:3
- Half bathrooms:1
- Living area:3,644 sq. ft.
Heating and cooling
- Cooling:Ceiling Fan(s), Central Air, Multi Units
- Heating:Central, Electric, Heating, Natural Gas
Structure and exterior
- Roof:Asphalt, Metal
- Year built:1959
- Building area:3,644 sq. ft.
- Lot area:0.45 Acres
Utilities
- Water:Public, Water Connected
- Sewer:Public Sewer, Sewer Connected
Finances and disclosures
- Price:$1,400,000
- Price per sq. ft.:$384.19
- Tax amount:$5,707
New listings near 111 Sylvan Drive
- New
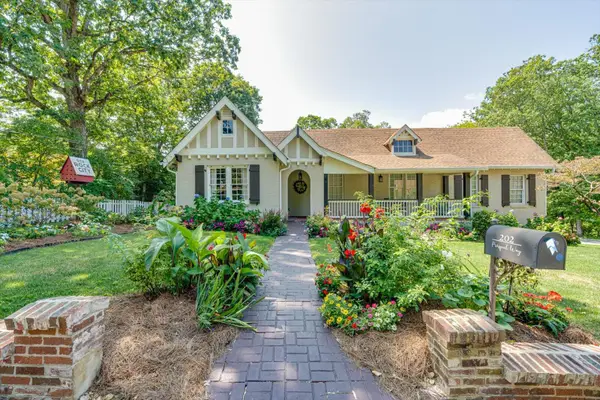 $1,100,000Active3 beds 3 baths2,600 sq. ft.
$1,100,000Active3 beds 3 baths2,600 sq. ft.202 Prospect Way, Lookout Mountain, TN 37350
MLS# 1520443Listed by: KELLER WILLIAMS REALTY 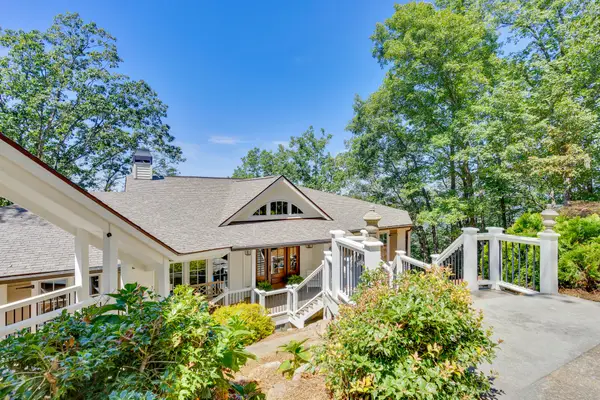 $1,450,000Pending4 beds 4 baths3,500 sq. ft.
$1,450,000Pending4 beds 4 baths3,500 sq. ft.196 Fort Stephenson Place, Lookout Mountain, TN 37350
MLS# 1519622Listed by: KELLER WILLIAMS REALTY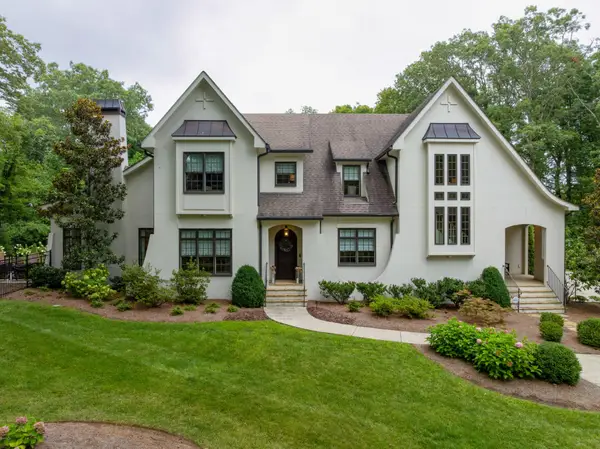 $2,400,000Active5 beds 6 baths4,634 sq. ft.
$2,400,000Active5 beds 6 baths4,634 sq. ft.221 Stephenson Avenue, Lookout Mountain, TN 37350
MLS# 2972854Listed by: GREATER DOWNTOWN REALTY DBA KELLER WILLIAMS REALTY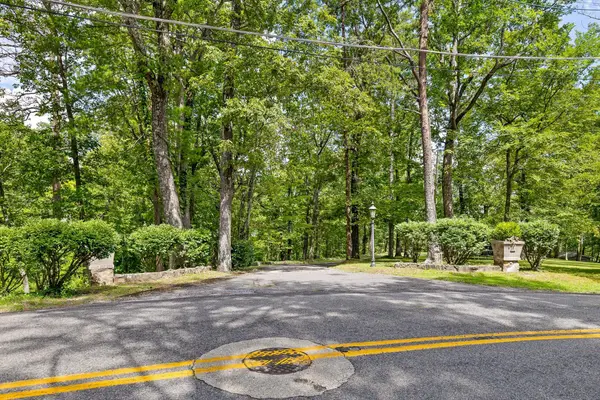 $750,000Active1 Acres
$750,000Active1 Acres891 Fleetwood Drive, Lookout Mountain, TN 37350
MLS# 20253430Listed by: BERKSHIRE HATHAWAY J DOUGLAS PROPERTIES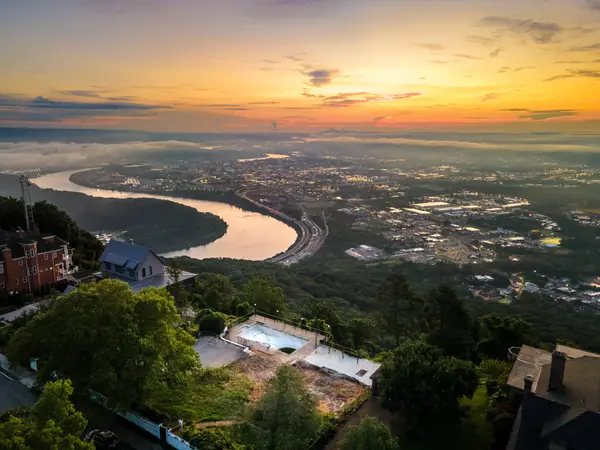 $2,655,000Active1 Acres
$2,655,000Active1 Acres1107 E Brow Road, Lookout Mountain, TN 37350
MLS# 2928301Listed by: FLETCHER BRIGHT REALTY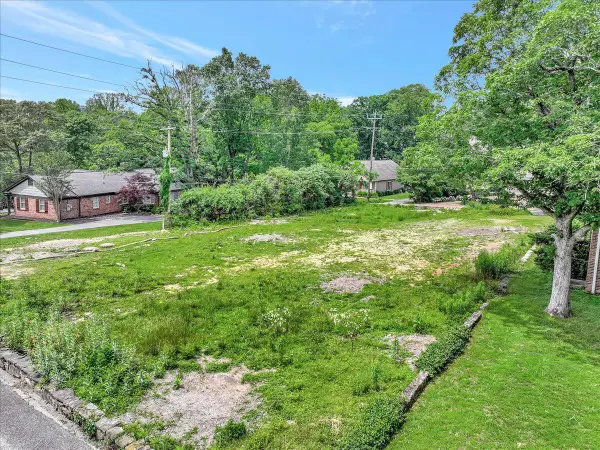 Listed by BHGRE$720,000Active0.37 Acres
Listed by BHGRE$720,000Active0.37 Acres118 Fleetwood Drive, Lookout Mountain, TN 37350
MLS# 1514929Listed by: BETTER HOMES AND GARDENS REAL ESTATE SIGNATURE BROKERS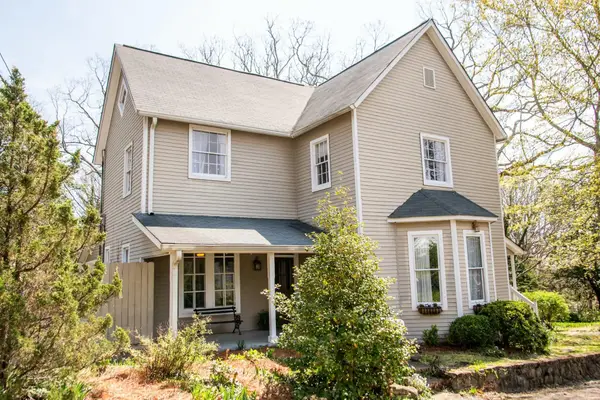 $675,000Active4 beds 2 baths2,290 sq. ft.
$675,000Active4 beds 2 baths2,290 sq. ft.105 N Forrest Avenue, Lookout Mountain, TN 37350
MLS# 2912325Listed by: FLETCHER BRIGHT REALTY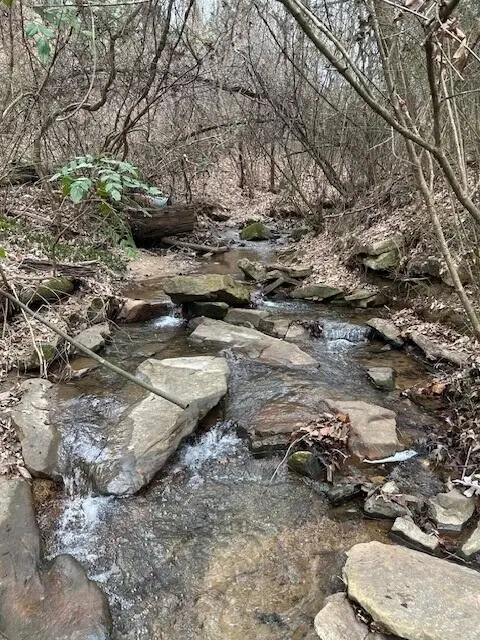 $269,000Active0.47 Acres
$269,000Active0.47 Acres1007 Evanwood Drive E, Lookout Mountain, TN 37350
MLS# 2912327Listed by: FLETCHER BRIGHT REALTY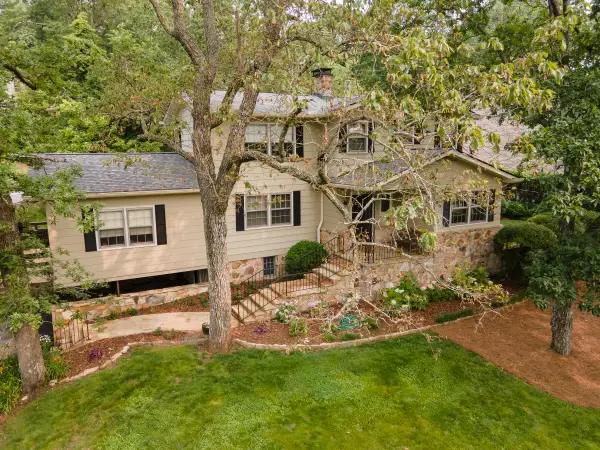 $835,000Active5 beds 3 baths2,934 sq. ft.
$835,000Active5 beds 3 baths2,934 sq. ft.504 Fleetwood Drive, Lookout Mountain, TN 37350
MLS# 1513460Listed by: FLETCHER BRIGHT REALTY
