504 Fleetwood Drive, Lookout Mountain, TN 37350
Local realty services provided by:Better Homes and Gardens Real Estate Jackson Realty
504 Fleetwood Drive,Lookout Mountain, TN 37350
$835,000
- 5 Beds
- 3 Baths
- 2,934 sq. ft.
- Single family
- Active
Listed by: margaret t thompson, john g martin
Office: fletcher bright realty
MLS#:1513460
Source:TN_CAR
Price summary
- Price:$835,000
- Price per sq. ft.:$284.59
About this home
Price Improvement!! Move in Ready Home!! Lookout Mountain TN! Wonderful family home, 5BR/3FB, tons of curb appeal and great location. The main level features fireside living room, separate dining room, spacious family room that opens to covered side deck, main floor bedroom and bath, and kitchen that opens to inviting stone patio and grilling area. Upstairs is the large, light filled master bedroom, bath, with walk through closet space and office nook, 3 additional bedrooms, and hall bath. The lower level serves as a great rec room and laundry area and is easily accessed from the 2 car carport.
The home exudes character and charm with its hardwood flooring, crown molding, abundance of natural light, and higher ceilings. It has been well maintained and much loved by the owner. Roof and HVAC are 2 years old. Electrical has been updated.
The superior location affords easy walkability to town center and town playground/Commons areas. Zoned for Lookout Mountain Elementary School, a 2022 National Blue Ribbon School, 504 Fleetwood is truly a wonderful family home!
Contact an agent
Home facts
- Year built:1940
- Listing ID #:1513460
- Added:175 day(s) ago
- Updated:November 14, 2025 at 03:46 PM
Rooms and interior
- Bedrooms:5
- Total bathrooms:3
- Full bathrooms:3
- Living area:2,934 sq. ft.
Heating and cooling
- Cooling:Central Air
- Heating:Central, Heating, Natural Gas
Structure and exterior
- Roof:Shingle
- Year built:1940
- Building area:2,934 sq. ft.
- Lot area:0.55 Acres
Utilities
- Water:Public, Water Connected
- Sewer:Public Sewer, Sewer Connected
Finances and disclosures
- Price:$835,000
- Price per sq. ft.:$284.59
- Tax amount:$4,517
New listings near 504 Fleetwood Drive
- Open Sun, 2 to 4pmNew
 $650,000Active3 beds 4 baths2,946 sq. ft.
$650,000Active3 beds 4 baths2,946 sq. ft.116 Lincoln Street, Lookout Mountain, TN 37350
MLS# 1523974Listed by: KELLER WILLIAMS REALTY  $489,000Pending3 beds 3 baths2,045 sq. ft.
$489,000Pending3 beds 3 baths2,045 sq. ft.100 Scenic Highway #37, Lookout Mountain, TN 37350
MLS# 1523568Listed by: KELLER WILLIAMS REALTY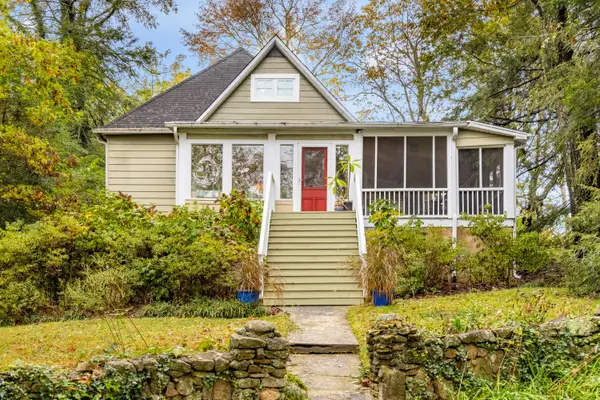 $649,000Active3 beds 3 baths1,846 sq. ft.
$649,000Active3 beds 3 baths1,846 sq. ft.106 Sunset Circle, Lookout Mountain, TN 37350
MLS# 1523299Listed by: CRYE-LEIKE, REALTORS- Open Sun, 2 to 4pm
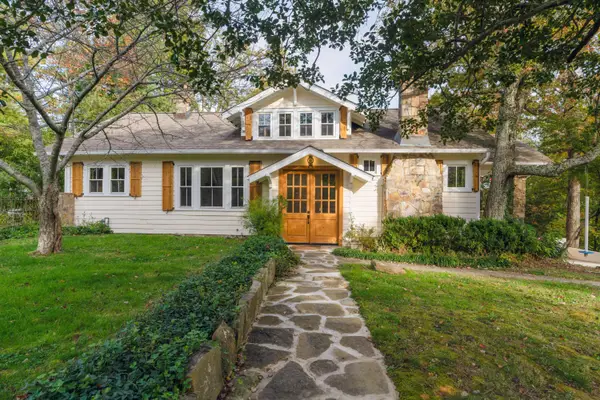 $1,100,000Active3 beds 4 baths3,022 sq. ft.
$1,100,000Active3 beds 4 baths3,022 sq. ft.117 S Bragg Avenue, Lookout Mountain, TN 37350
MLS# 1523051Listed by: KELLER WILLIAMS REALTY 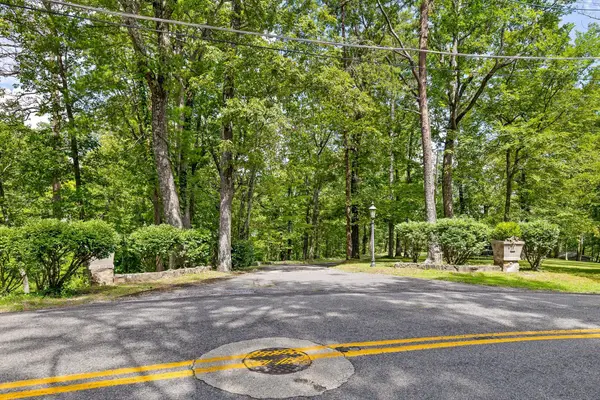 $715,000Active1 Acres
$715,000Active1 Acres891 Fleetwood Drive, Lookout Mountain, TN 37350
MLS# 1517353Listed by: BERKSHIRE HATHAWAY HOMESERVICES J DOUGLAS PROPERTIES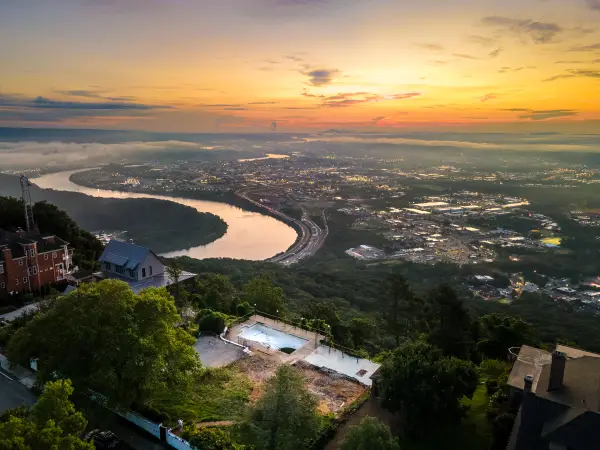 $2,655,000Active1 Acres
$2,655,000Active1 Acres1107 E Brow Road, Lookout Mountain, TN 37350
MLS# 1516002Listed by: FLETCHER BRIGHT REALTY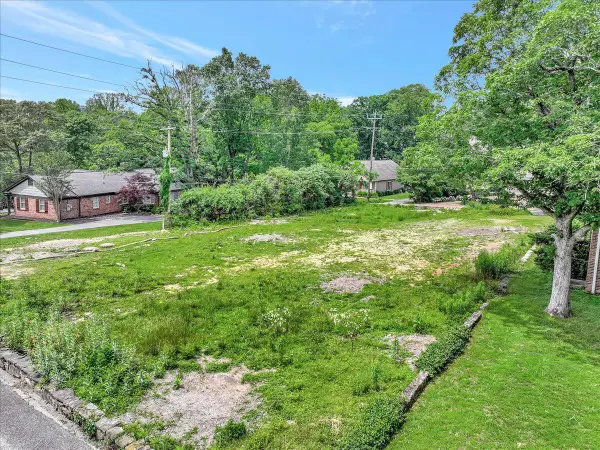 Listed by BHGRE$720,000Active0.37 Acres
Listed by BHGRE$720,000Active0.37 Acres118 Fleetwood Drive, Lookout Mountain, TN 37350
MLS# 1514929Listed by: BETTER HOMES AND GARDENS REAL ESTATE SIGNATURE BROKERS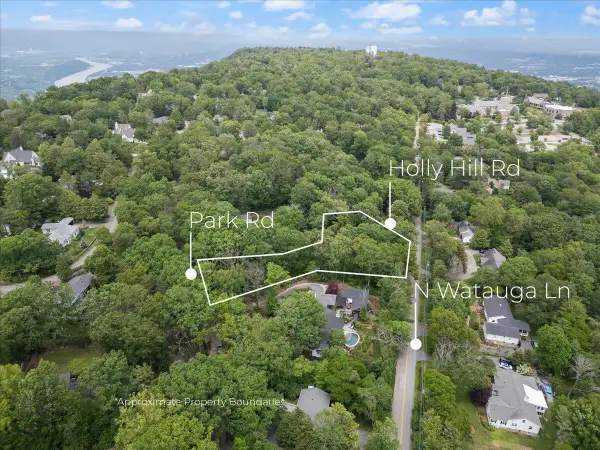 $649,000Active0.88 Acres
$649,000Active0.88 Acres307 Park Road, Lookout Mountain, TN 37350
MLS# 1513402Listed by: SQUAREONE REALTY, LLC $1,695,000Active4 beds 4 baths3,913 sq. ft.
$1,695,000Active4 beds 4 baths3,913 sq. ft.314 Fairy Trail, Lookout Mountain, TN 37350
MLS# 1521811Listed by: KELLER WILLIAMS REALTY
