196 Fort Stephenson Place, Lookout Mountain, TN 37350
Local realty services provided by:Better Homes and Gardens Real Estate Signature Brokers
196 Fort Stephenson Place,Lookout Mountain, TN 37350
$1,450,000
- 4 Beds
- 4 Baths
- 3,500 sq. ft.
- Single family
- Pending
Listed by:gail jenkins
Office:keller williams realty
MLS#:1519622
Source:TN_CAR
Price summary
- Price:$1,450,000
- Price per sq. ft.:$414.29
About this home
Experience Unmatched Views and Elegant Living on Lookout Mountain
Discover this exceptional brow home on the Tennessee side of Lookout Mountain, where breathtaking vistas and a year-round vacation lifestyle await. Privately situated at the end of a cul-de-sac and surrounded by 9,000 acres of pristine national parkland, this one-of-a-kind residence offers direct access to a scenic 5-mile bluff trail. Designed by architect Josh Cooper in 2016, the home was thoughtfully renovated to maximize space, light, and views. During the renovations all electrical and plumbing were replaced. Step into an inviting foyer that opens to a stunning, light-filled family room featuring a dramatic wood-burning fireplace with a custom concrete mantle, built-in bookcases, soaring ceilings, rich hardwood floors, and French doors leading to a wraparound covered porch—perfect for enjoying unforgettable sunsets. The family room flows seamlessly into the chef's kitchen, which boasts a massive butcher-block island, Thermador refrigerator and freezer, 6-burner gas stove with hood, Bosch dishwasher (2020), and abundant custom cabinetry topped with elegant soapstone counters. A unique folding window over the sink opens to the porch—ideal for serving drinks or soaking in the views. Adjacent to the kitchen, the spacious dining room is perfect for entertaining. The main-level owner's suite is a true retreat, featuring a spa-inspired bath with marble floors and counters, a walk-in marble shower with a picture window, dual vanities, and a generous walk-in closet. Also on the main level: a powder room, a dedicated office, and direct access to bluff views. The lower level offers three additional bedrooms, two full baths, a cozy sitting/TV area with porch access, and a bonus room that can serve as an office or extra bedroom—ideal for guests or multi-generational living. Additional Highlights: Three new HVAC units (2021, 2022, 2025), Electric dog fence, Two laundry areas ,9' ceilings throughout lower level, AFS warranty for crawl space and French drains, One-car garage with ample storage and circular drive for additional parking. Conveniently located just minutes from downtown Chattanooga, this home is zoned for award-winning Lookout Mountain School and within walking distance to beloved local favorites including Mountain Market, coffee shops, restaurants, and a spa. Don't miss your chance to own this rare Lookout Mountain jewel. Schedule your private showing today!
Contact an agent
Home facts
- Year built:1981
- Listing ID #:1519622
- Added:17 day(s) ago
- Updated:September 03, 2025 at 01:22 PM
Rooms and interior
- Bedrooms:4
- Total bathrooms:4
- Full bathrooms:3
- Half bathrooms:1
- Living area:3,500 sq. ft.
Heating and cooling
- Cooling:Central Air, Electric, Multi Units, Zoned
- Heating:Central, Heating, Natural Gas, Zoned
Structure and exterior
- Roof:Shingle
- Year built:1981
- Building area:3,500 sq. ft.
- Lot area:1.5 Acres
Utilities
- Water:Public, Water Available
- Sewer:Public Sewer, Sewer Available
Finances and disclosures
- Price:$1,450,000
- Price per sq. ft.:$414.29
- Tax amount:$9,906
New listings near 196 Fort Stephenson Place
- New
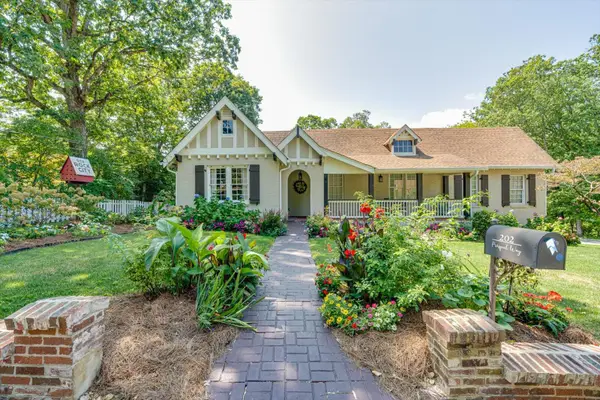 $1,100,000Active3 beds 3 baths2,600 sq. ft.
$1,100,000Active3 beds 3 baths2,600 sq. ft.202 Prospect Way, Lookout Mountain, TN 37350
MLS# 1520443Listed by: KELLER WILLIAMS REALTY 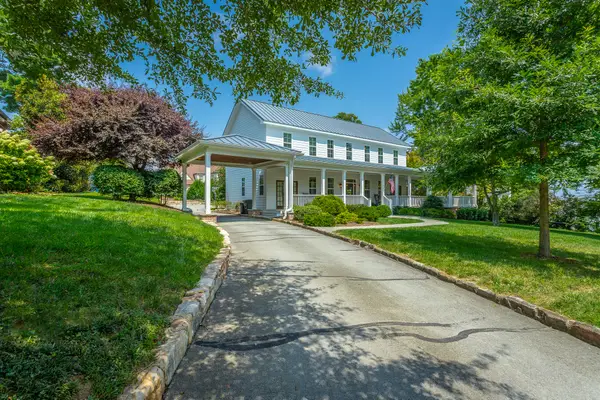 $1,400,000Pending4 beds 4 baths3,644 sq. ft.
$1,400,000Pending4 beds 4 baths3,644 sq. ft.111 Sylvan Drive, Lookout Mountain, TN 37350
MLS# 1519169Listed by: FLETCHER BRIGHT REALTY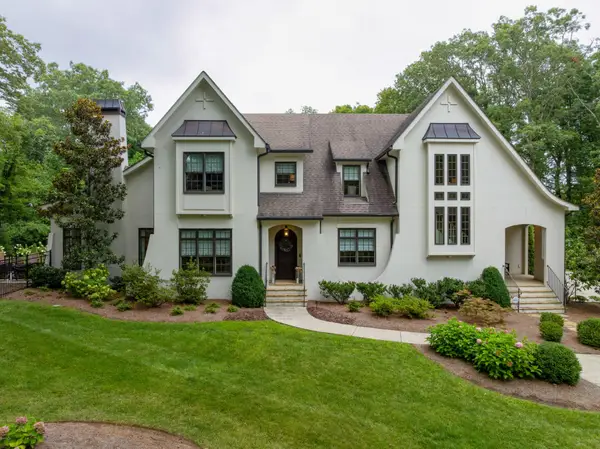 $2,400,000Active5 beds 6 baths4,634 sq. ft.
$2,400,000Active5 beds 6 baths4,634 sq. ft.221 Stephenson Avenue, Lookout Mountain, TN 37350
MLS# 2972854Listed by: GREATER DOWNTOWN REALTY DBA KELLER WILLIAMS REALTY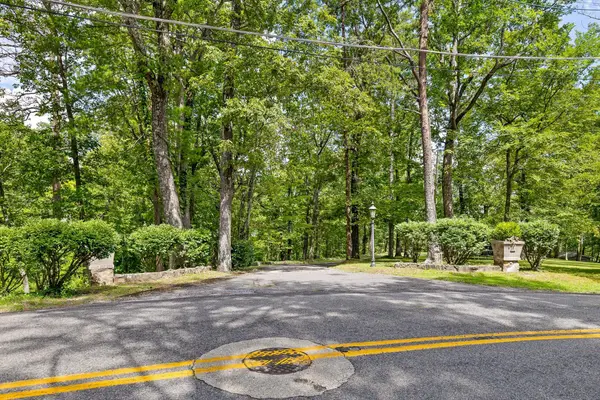 $750,000Active1 Acres
$750,000Active1 Acres891 Fleetwood Drive, Lookout Mountain, TN 37350
MLS# 20253430Listed by: BERKSHIRE HATHAWAY J DOUGLAS PROPERTIES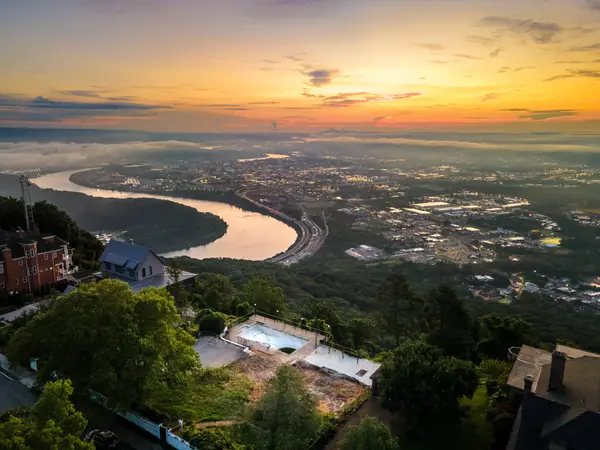 $2,655,000Active1 Acres
$2,655,000Active1 Acres1107 E Brow Road, Lookout Mountain, TN 37350
MLS# 2928301Listed by: FLETCHER BRIGHT REALTY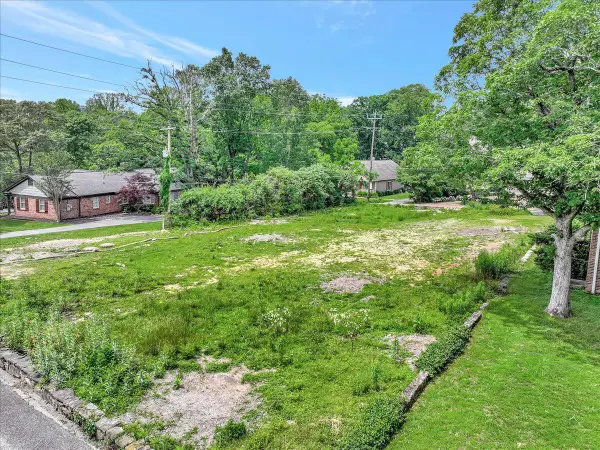 Listed by BHGRE$720,000Active0.37 Acres
Listed by BHGRE$720,000Active0.37 Acres118 Fleetwood Drive, Lookout Mountain, TN 37350
MLS# 1514929Listed by: BETTER HOMES AND GARDENS REAL ESTATE SIGNATURE BROKERS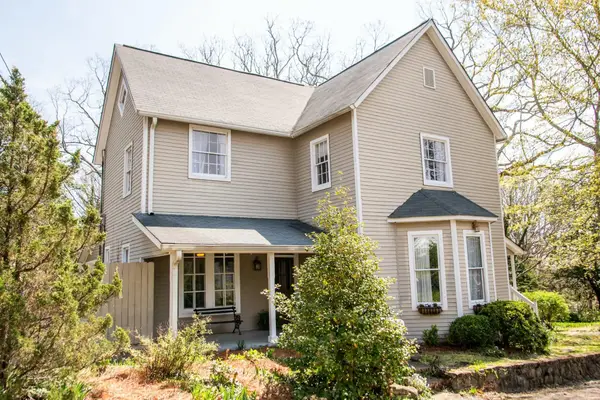 $675,000Active4 beds 2 baths2,290 sq. ft.
$675,000Active4 beds 2 baths2,290 sq. ft.105 N Forrest Avenue, Lookout Mountain, TN 37350
MLS# 2912325Listed by: FLETCHER BRIGHT REALTY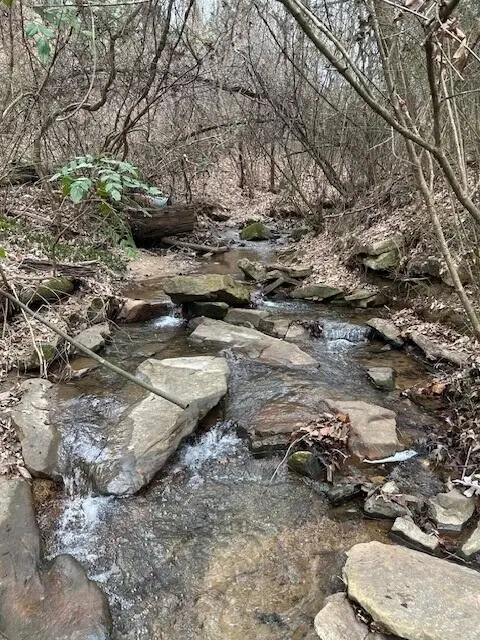 $269,000Active0.47 Acres
$269,000Active0.47 Acres1007 Evanwood Drive E, Lookout Mountain, TN 37350
MLS# 2912327Listed by: FLETCHER BRIGHT REALTY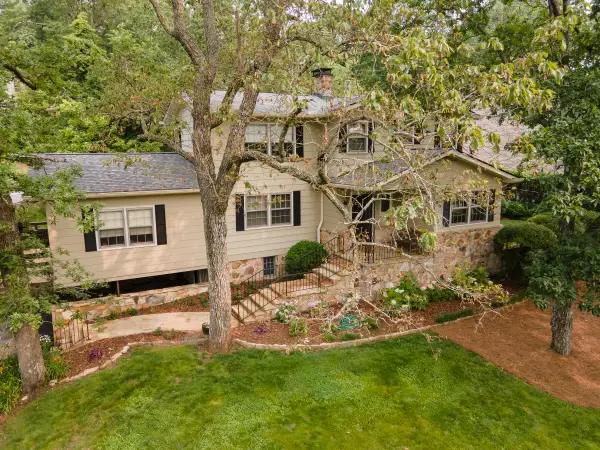 $835,000Active5 beds 3 baths2,934 sq. ft.
$835,000Active5 beds 3 baths2,934 sq. ft.504 Fleetwood Drive, Lookout Mountain, TN 37350
MLS# 1513460Listed by: FLETCHER BRIGHT REALTY
