203 Nuhya Trace, Loudon, TN 37774
Local realty services provided by:Better Homes and Gardens Real Estate Gwin Realty
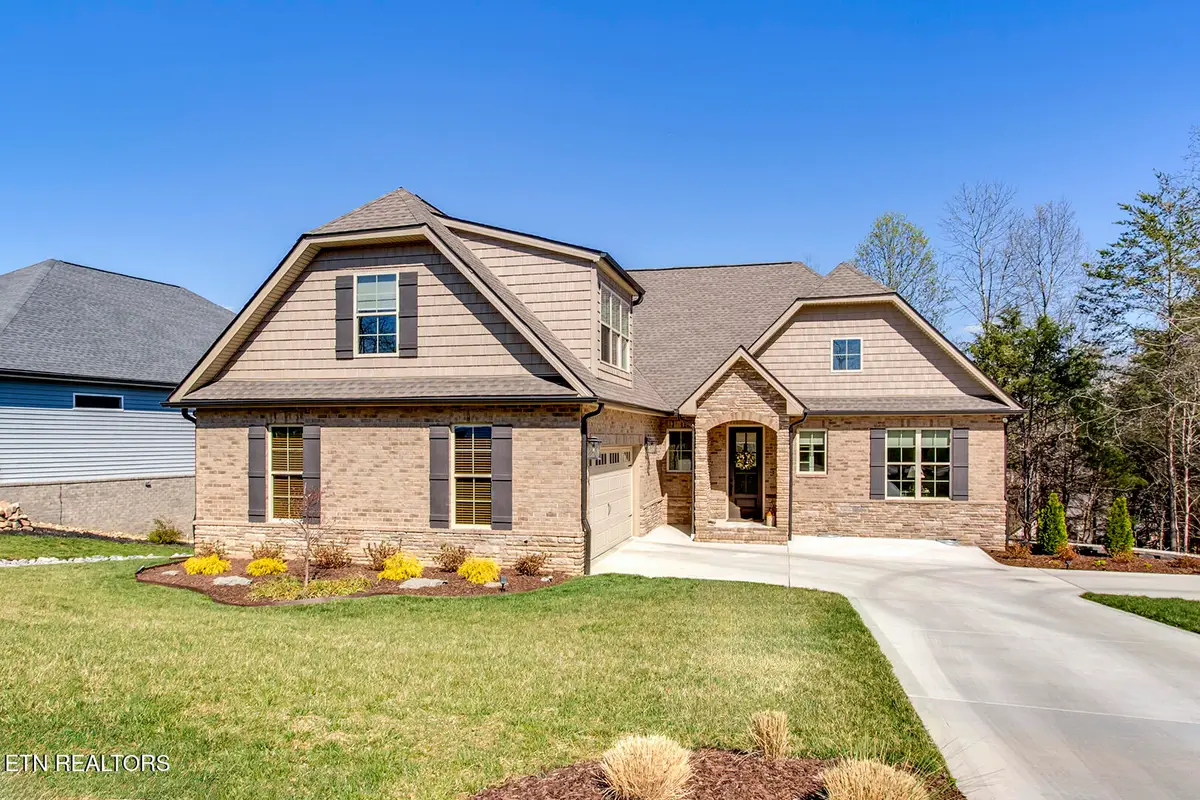
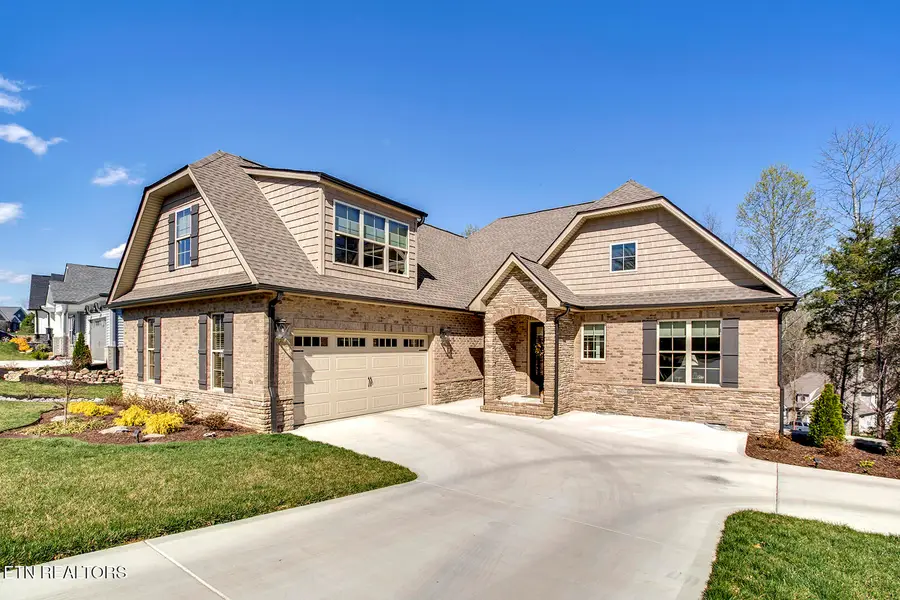
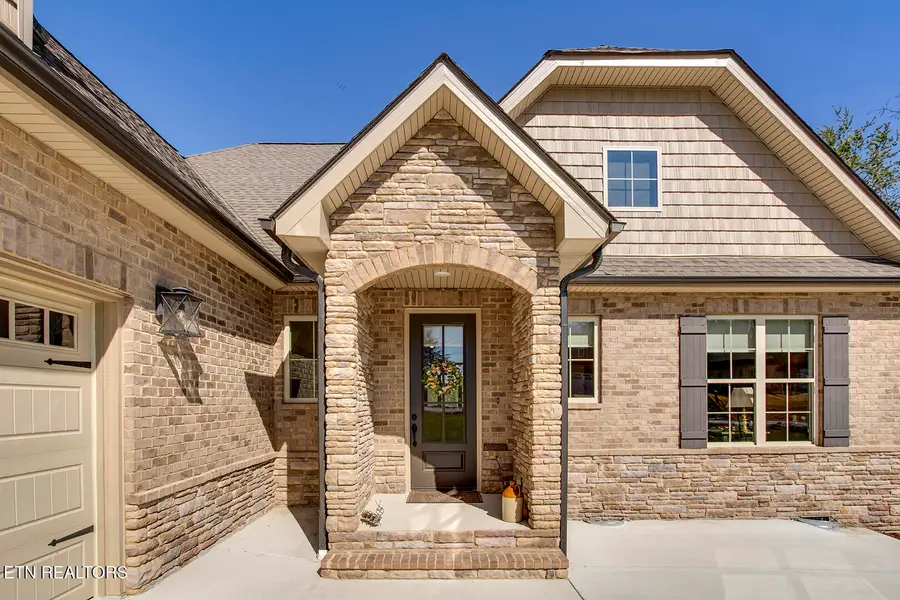
Listed by:dennis dertz
Office:bhhs lakeside realty
MLS#:1295275
Source:TN_KAAR
Price summary
- Price:$745,000
- Price per sq. ft.:$278.5
- Monthly HOA dues:$182
About this home
What a beautiful home at 203 Nuhya Trace ! Virtually brand new, just turned one year old. Very charming brick and stone front entry welcomes you into the foyer where the extra wide staircase leads you to the second floor.
Here you have a huge bonus / bedroom with a full bathroom and closet. Back on the main level it is a floor plan of comfort and convenience. The well equipped kitchen ties in nicely with the living / dining and great room where they all enjoy the wintertime comfort of an upgraded fireplace. Off the great room on one side is the master suite with electric blackout shades, large walk-in shower, walk-in closet and separate laundry. On the other side is bedroom number three, another full bathroom and a separate den/office that can easily convert into a fourth bedroom. Wide hallway and 36' bedroom doors make it wheelchair friendly too. Also on the main level is a spacious screened in porch with a separate grilling deck and stairs leading down to backyard and to endless storage space under the home. Crawl space ceiling is almost ten ft. high. Other notable features are the oversize 2 car garage which also has room for your golf cart or motorcycle(s). Professional landscaping, irrigation and retaining wall build are already done for you.
This beautiful home offers exceptional privacy and also has $9000 worth of custom window treatments that will remain. What a beautiful place to call home. Come visit during the OPEN HOUSE SUNDAY, June 29th from NOON to 4PM.
Note to Buyers: This home currently incurs the $80/month TAP fee added to the water/sewer bill which is in effect for 5 years beginning 10/01/2024.
All dimensions are approximate and all statements should be verified.
Contact an agent
Home facts
- Year built:2023
- Listing Id #:1295275
- Added:140 day(s) ago
- Updated:July 27, 2025 at 09:07 PM
Rooms and interior
- Bedrooms:4
- Total bathrooms:3
- Full bathrooms:3
- Living area:2,675 sq. ft.
Heating and cooling
- Cooling:Central Cooling
- Heating:Ceiling, Central, Electric, Forced Air, Heat Pump, Propane
Structure and exterior
- Year built:2023
- Building area:2,675 sq. ft.
- Lot area:0.24 Acres
Schools
- High school:Loudon
- Middle school:Greenback
- Elementary school:Steekee
Utilities
- Sewer:Public Sewer
Finances and disclosures
- Price:$745,000
- Price per sq. ft.:$278.5
New listings near 203 Nuhya Trace
- New
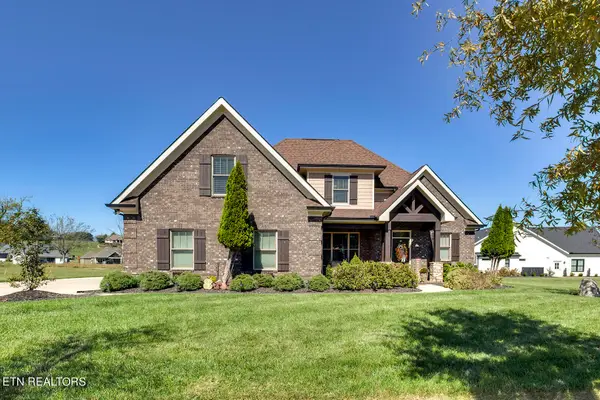 $910,000Active4 beds 3 baths2,683 sq. ft.
$910,000Active4 beds 3 baths2,683 sq. ft.4201 Old Club Rd, Loudon, TN 37774
MLS# 2975900Listed by: KELLER WILLIAMS WEST KNOXVILLE - New
 $765,000Active2 beds 2 baths2,507 sq. ft.
$765,000Active2 beds 2 baths2,507 sq. ft.10001 Scenic View Dr, Loudon, TN 37774
MLS# 2975901Listed by: KELLER WILLIAMS WEST KNOXVILLE - Coming Soon
 $1,195,000Coming Soon4 beds 4 baths
$1,195,000Coming Soon4 beds 4 baths216 Tooweka Lane, Loudon, TN 37774
MLS# 1312348Listed by: KELLER WILLIAMS WEST KNOXVILLE 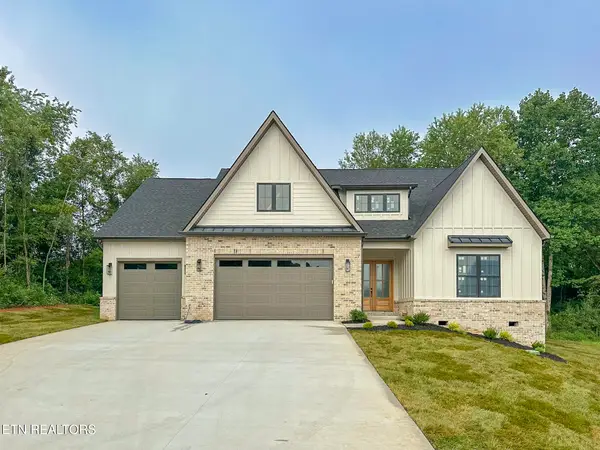 $775,000Pending3 beds 3 baths2,275 sq. ft.
$775,000Pending3 beds 3 baths2,275 sq. ft.314 Ogana Trace, Loudon, TN 37774
MLS# 1312290Listed by: COACH REALTY, LLC- New
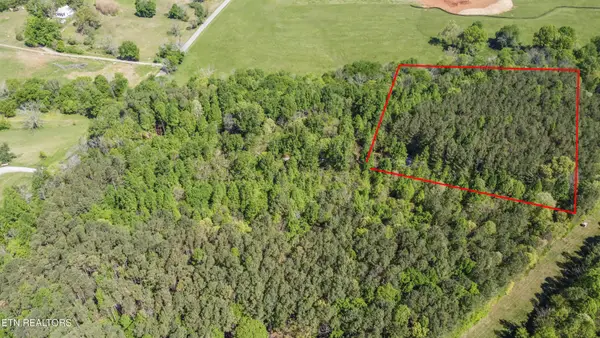 $209,900Active-- beds -- baths
$209,900Active-- beds -- baths7944 Dry Valley Rd, Loudon, TN 37774
MLS# 2975018Listed by: SMOKY MOUNTAIN REALTY LLC - New
 $209,900Active5.02 Acres
$209,900Active5.02 Acres7944 Dry Valley Rd, Loudon, TN 37774
MLS# 1312287Listed by: SMOKY MOUNTAIN REALTY - New
 $265,000Active0.35 Acres
$265,000Active0.35 Acres603 Firefly Drive, Loudon, TN 37774
MLS# 20253825Listed by: LAKE HOMES REALTY OF EAST TENNESSEE - New
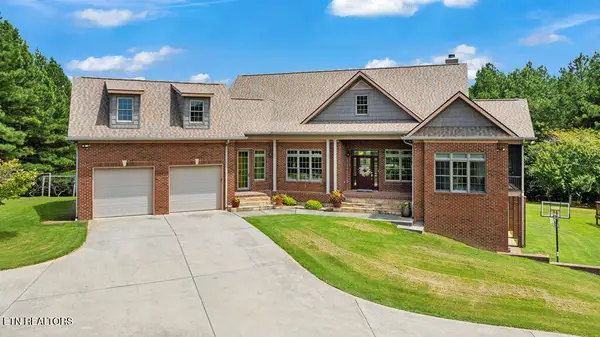 $1,340,000Active4 beds 3 baths3,660 sq. ft.
$1,340,000Active4 beds 3 baths3,660 sq. ft.1410 Ward Rd, Loudon, TN 37774
MLS# 1312259Listed by: TRACI ADAMS REALTY GROUP - New
 $409,900Active3 beds 3 baths2,345 sq. ft.
$409,900Active3 beds 3 baths2,345 sq. ft.110 Legacy Park Blvd, Loudon, TN 37774
MLS# 1312184Listed by: WALLACE - New
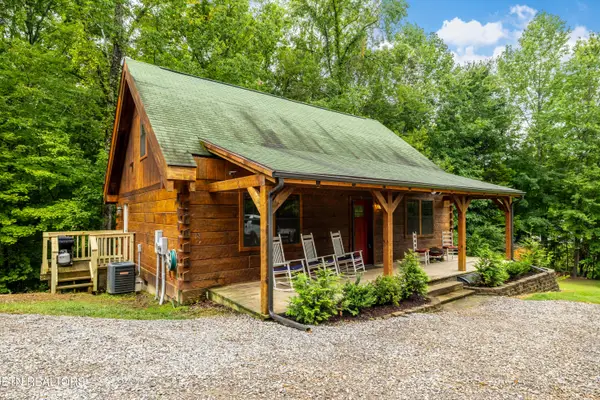 $349,900Active3 beds 2 baths1,584 sq. ft.
$349,900Active3 beds 2 baths1,584 sq. ft.436 Cedar Grove Rd, Loudon, TN 37774
MLS# 1312160Listed by: KELLER WILLIAMS WEST KNOXVILLE
