3498 Rankin Ferry Loop, Louisville, TN 37777
Local realty services provided by:Better Homes and Gardens Real Estate Jackson Realty
3498 Rankin Ferry Loop,Louisville, TN 37777
$5,950,000
- 7 Beds
- 7 Baths
- 10,556 sq. ft.
- Single family
- Active
Listed by: stephanie d wilson
Office: realty executives associates
MLS#:1296650
Source:TN_KAAR
Price summary
- Price:$5,950,000
- Price per sq. ft.:$563.66
About this home
Nestled on approximately 15 acres with direct lake access and panoramic views of the Tennessee River, this extraordinary estate is truly one of East Tennessee's finest lakefront properties. Dating back to the late 1930s and thoughtfully reimagined for modern living, this property blends timeless elegance with today's most sought-after amenities.
The centerpiece of the estate is the Georgian-style Manor House, offering over 7,700 sq. ft. of refined living space. Completely renovated between 2011-2012, it retains its historic charm while introducing sophisticated updates. From the restored hardwood floors to the beautifully renovated baths, every detail was selected to reflect both quality and character.
The main level showcases a stunning primary wing with a luxurious en suite and a designer closet featuring a custom island, glass cabinetry, and an in-suite laundry. Step from your bedroom to a private covered porch and savor peaceful river views. Additional main-level highlights include formal dining and living areas, a den, galley kitchen, two offices, multiple laundry rooms, and gracious porches and courtyards ideal for entertaining. Upstairs, four bedrooms with walk-in closets and two full baths provide ample space for family or guests. Above the four-car garage, a versatile gym and batting cage complete the home's thoughtful layout. Smart home technology ensures convenience at your fingertips, controlling everything from gates to lighting.
Complementing the Manor House is a 2,200 sq. ft. Guesthouse that offers upscale single-level living with two bedrooms, two baths, a gourmet kitchen, family room, and laundry. The outdoor amenities are unmatched—enjoy a saltwater pool, full outdoor kitchen, expansive deck, pond, and stables. Six garage bays beneath the guesthouse provide abundant storage or workshop space.
Adding to the estate's charm is the 800 sq. ft. Whiskey House, a cozy retreat for relaxing and enjoying the surrounding natural beauty. Manicured lawns, mature trees, and abundant wildlife create an unmatched setting of serenity and privacy. The opportunity exists to further elevate this estate, with additional land available to create a commanding 28-acre sanctuary. This remarkable property is only minutes from McGhee Tyson Airport, shopping, sporting events, and Knoxville's vibrant downtown dining.
Properties of this caliber rarely come to market. This is not just a home—it's a legacy.
Contact an agent
Home facts
- Year built:1938
- Listing ID #:1296650
- Added:219 day(s) ago
- Updated:November 15, 2025 at 04:58 PM
Rooms and interior
- Bedrooms:7
- Total bathrooms:7
- Full bathrooms:5
- Half bathrooms:2
- Living area:10,556 sq. ft.
Heating and cooling
- Cooling:Central Cooling
- Heating:Electric, Geo Heat (Closed Lp), Propane
Structure and exterior
- Year built:1938
- Building area:10,556 sq. ft.
- Lot area:15 Acres
Utilities
- Sewer:Septic Tank
Finances and disclosures
- Price:$5,950,000
- Price per sq. ft.:$563.66
New listings near 3498 Rankin Ferry Loop
- New
 $389,000Active3 beds 2 baths1,831 sq. ft.
$389,000Active3 beds 2 baths1,831 sq. ft.1429 Crestwood Drive, Louisville, TN 37777
MLS# 1321871Listed by: WALLACE - New
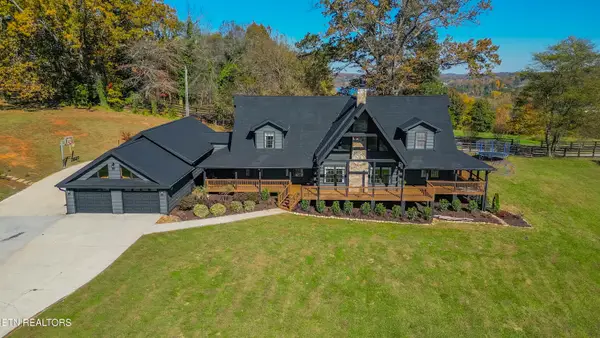 $1,350,000Active3 beds 5 baths4,224 sq. ft.
$1,350,000Active3 beds 5 baths4,224 sq. ft.4740 Driftwood Lane, Louisville, TN 37777
MLS# 1321481Listed by: REALTY EXECUTIVES ASSOCIATES - New
 $250,000Active3 beds 1 baths989 sq. ft.
$250,000Active3 beds 1 baths989 sq. ft.4305 Reed Rd, Louisville, TN 37777
MLS# 1321368Listed by: THE DWIGHT PRICE GROUP REALTY EXECUTIVES ASSOCIATES - New
 $2,700,000Active6 beds 6 baths8,460 sq. ft.
$2,700,000Active6 beds 6 baths8,460 sq. ft.203 Lake Forest Way, Louisville, TN 37777
MLS# 1321302Listed by: KELLER WILLIAMS SIGNATURE - New
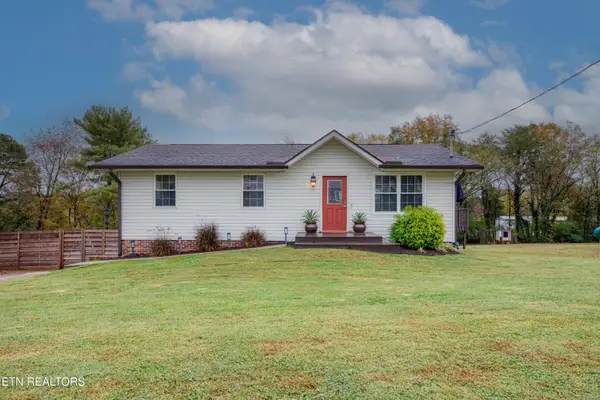 $375,000Active4 beds 2 baths1,617 sq. ft.
$375,000Active4 beds 2 baths1,617 sq. ft.1735 Scott Drive, Louisville, TN 37777
MLS# 1321109Listed by: NEXTHOME CLINCH VALLEY 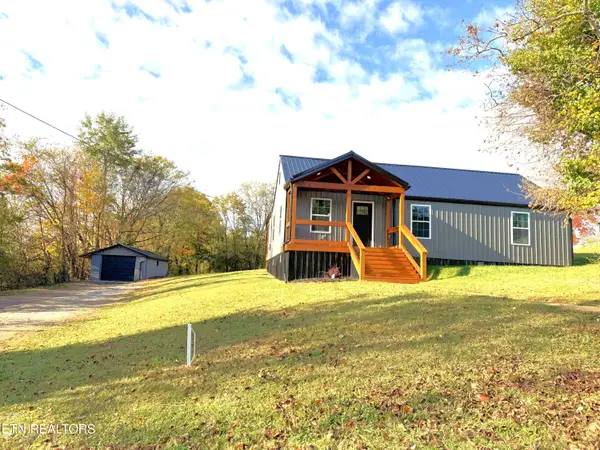 $339,900Pending3 beds 2 baths1,229 sq. ft.
$339,900Pending3 beds 2 baths1,229 sq. ft.2840 Spruce Hill Rd, Louisville, TN 37777
MLS# 1320593Listed by: REALTY EXECUTIVES ASSOCIATES $50,000Active0.8 Acres
$50,000Active0.8 Acres4608 Lakeview Rd, Louisville, TN 37777
MLS# 3037467Listed by: REALTY EXECUTIVES ASSOCIATES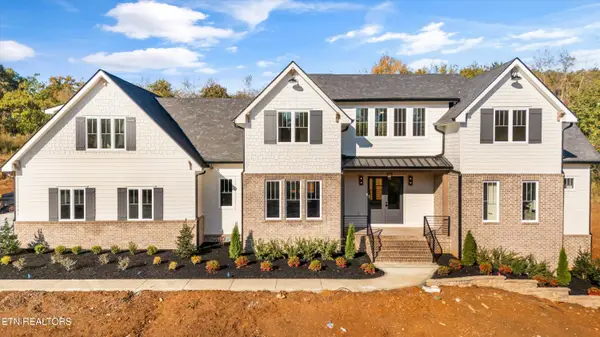 $1,474,999Active4 beds 4 baths4,079 sq. ft.
$1,474,999Active4 beds 4 baths4,079 sq. ft.3817 Lakeside Estates Way, Louisville, TN 37777
MLS# 1320345Listed by: VFL REAL ESTATE, REALTY EXECUTIVES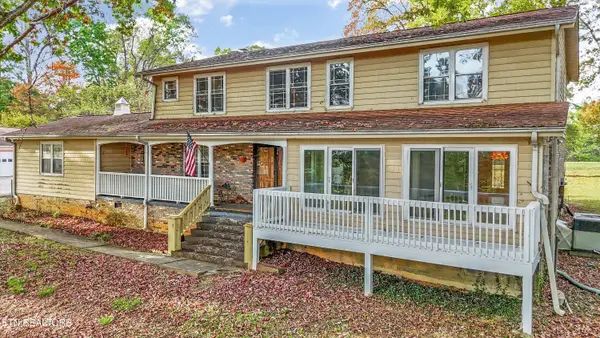 $749,000Active4 beds 3 baths3,060 sq. ft.
$749,000Active4 beds 3 baths3,060 sq. ft.2912 Lovingood Way, Maryville, TN 37801
MLS# 1319350Listed by: REALTY EXECUTIVES ASSOCIATES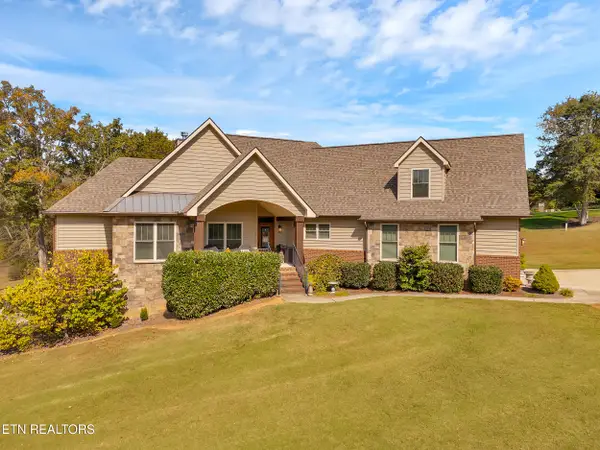 $1,150,000Active4 beds 5 baths4,456 sq. ft.
$1,150,000Active4 beds 5 baths4,456 sq. ft.3408 Bekalea Drive, Louisville, TN 37777
MLS# 1319204Listed by: THE PRICE AGENCY, REALTY EXECUTIVES
