16700 Campbellsville Rd, Lynnville, TN 38472
Local realty services provided by:Better Homes and Gardens Real Estate Ben Bray & Associates
16700 Campbellsville Rd,Lynnville, TN 38472
$2,900,000
- 4 Beds
- 4 Baths
- 2,897 sq. ft.
- Single family
- Active
Listed by: peyton snodgrass
Office: mcewen group
MLS#:2819611
Source:NASHVILLE
Price summary
- Price:$2,900,000
- Price per sq. ft.:$1,001.04
About this home
Double GG Ranch is a remarkable 203 acre property nestled in the scenic hills of beautiful Lynnville, Tennessee. Rarely are farms created and maintained to the level of the GG ranch. Enter through the GG gates, follow a long paved driveway to the main residence that is positioned over looking a beautiful valley with water views of the primary lake and surrounding landscapes. Keep following the driveway and you arrive at a 3,600 square foot Morton built shop building with equally beautiful views, shop has attached flex space office, covered sitting area. Past the Morton shop is an additional 3 bay storage building that is big enough to store RV,s/Dozer,s/Boats. The property itself is a perfect blend of open space pastures with wooded hiking and hunting ground. Established and maintained trail network. Park like ridge top fields and surrounding grounds. The GG is a special farm.
Contact an agent
Home facts
- Year built:1998
- Listing ID #:2819611
- Added:204 day(s) ago
- Updated:November 15, 2025 at 04:58 PM
Rooms and interior
- Bedrooms:4
- Total bathrooms:4
- Full bathrooms:3
- Half bathrooms:1
- Living area:2,897 sq. ft.
Heating and cooling
- Cooling:Central Air
- Heating:Central
Structure and exterior
- Roof:Aluminum
- Year built:1998
- Building area:2,897 sq. ft.
- Lot area:203.04 Acres
Schools
- High school:Giles Co High School
- Middle school:Richland School
- Elementary school:Richland Elementary
Utilities
- Water:Public, Water Available
- Sewer:Septic Tank
Finances and disclosures
- Price:$2,900,000
- Price per sq. ft.:$1,001.04
- Tax amount:$3,563
New listings near 16700 Campbellsville Rd
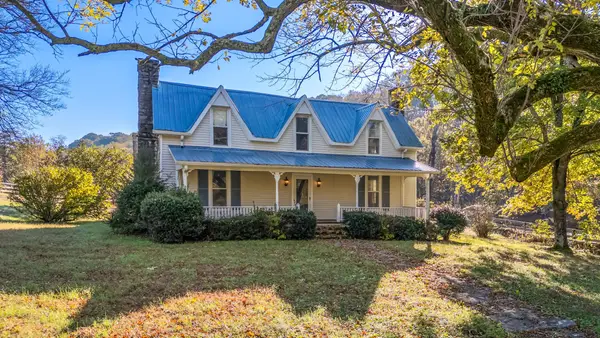 $1,295,000Active3 beds 3 baths2,895 sq. ft.
$1,295,000Active3 beds 3 baths2,895 sq. ft.4923 Blue Creek Rd, Lynnville, TN 38472
MLS# 3038913Listed by: MCEWEN GROUP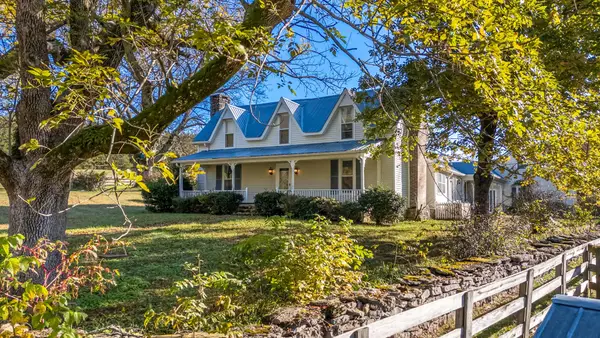 $1,295,000Active-- beds -- baths
$1,295,000Active-- beds -- baths4923 Blue Creek Rd, Lynnville, TN 38472
MLS# 3038915Listed by: MCEWEN GROUP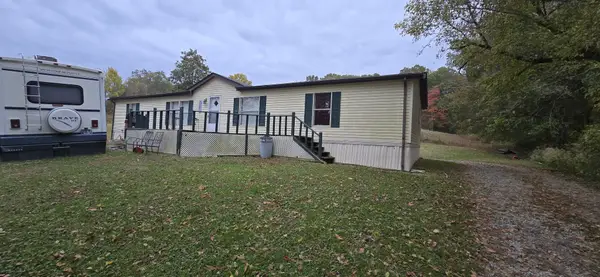 $165,000Active3 beds 2 baths1,344 sq. ft.
$165,000Active3 beds 2 baths1,344 sq. ft.239 Ella West Cir, Lynnville, TN 38472
MLS# 3039113Listed by: FIRST REALTY GROUP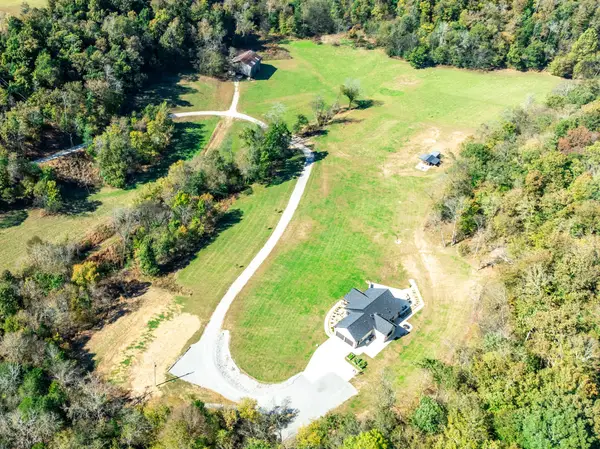 $2,800,000Active4 beds 4 baths4,092 sq. ft.
$2,800,000Active4 beds 4 baths4,092 sq. ft.564 Mt Olive Cemetery Rd, Lynnville, TN 38472
MLS# 3033494Listed by: THE REALTY ASSOCIATION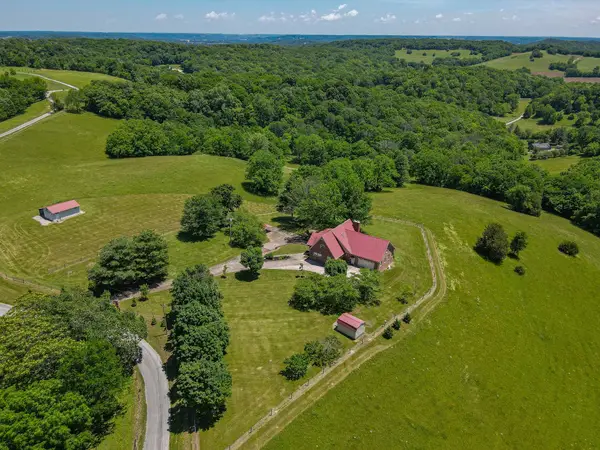 $894,800Active3 beds 3 baths4,085 sq. ft.
$894,800Active3 beds 3 baths4,085 sq. ft.877 Mount Olive Cemetery Rd, Lynnville, TN 38472
MLS# 3017840Listed by: UNITED COUNTRY - COLUMBIA REALTY & AUCTION $3,816,000Pending424 Acres
$3,816,000Pending424 Acres1820 Petty Hollow Road, Lynnville, TN 38472
MLS# 21857857Listed by: FIRST REALTY GROUP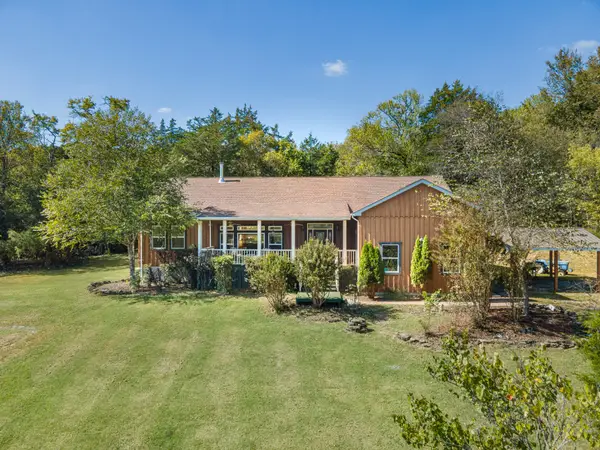 $599,900Active3 beds 2 baths2,753 sq. ft.
$599,900Active3 beds 2 baths2,753 sq. ft.2214 Happy Hill Rd, Lynnville, TN 38472
MLS# 3015989Listed by: KELLER WILLIAMS RUSSELL REALTY & AUCTION $499,000Active2 beds 2 baths1,595 sq. ft.
$499,000Active2 beds 2 baths1,595 sq. ft.13560 Columbia Hwy, Lynnville, TN 38472
MLS# 3013590Listed by: SYNERGY REALTY NETWORK, LLC $225,000Active3 beds 2 baths2,432 sq. ft.
$225,000Active3 beds 2 baths2,432 sq. ft.440 Fry Branch Rd, Lynnville, TN 38472
MLS# 3008941Listed by: RE/MAX ENCORE $385,000Active3 beds 2 baths1,316 sq. ft.
$385,000Active3 beds 2 baths1,316 sq. ft.15431 Columbia Hwy, Lynnville, TN 38472
MLS# 3000660Listed by: KELLER WILLIAMS REALTY
