1112 Level Drive, Maryville, TN 37801
Local realty services provided by:Better Homes and Gardens Real Estate Gwin Realty
1112 Level Drive,Maryville, TN 37801
$230,000
- 4 Beds
- 2 Baths
- - sq. ft.
- Single family
- Sold
Listed by:kathryne ogrod
Office:wallace
MLS#:1289856
Source:TN_KAAR
Sorry, we are unable to map this address
Price summary
- Price:$230,000
About this home
Priced $15k below last appraisal! This charming ranch-style home has stylish updates, a partially fenced backyard, and a prime location near top attractions! Step inside to find new LVP flooring and tile throughout, a new HVAC, fresh paint, new PVC plumbing in crawlspace, septic system installed in 2022, an extra-large living room - perfect for entertaining, and vaulted ceilings that make the space feel even bigger. The split-bedroom floor plan adds extra privacy, and both bathrooms have been beautifully updated. Enjoy the peaceful backyard with trees for added privacy—great for kids, pets, or simply unwinding.
Located in the heart of Maryville, TN, this home is just minutes from: Foothills Mall - Shopping, dining, and entertainment. 2 blocks to the Maryville Christian School. 4 mins from Amazon Facility. Blount County Greenways - Over 9 miles of paved trails for walking and biking. Great Smoky Mountains National Park - Hiking, waterfalls, and breathtaking views. Motorcycle enthusiasts will appreciate the proximity to The Dragon. Downtown Maryville - Highly rated restaurants, taverns, & entertainment. Measurements are approximate and deemed reliable but buyer should verify. No FHA loans.
Contact an agent
Home facts
- Year built:1997
- Listing ID #:1289856
- Added:230 day(s) ago
- Updated:October 01, 2025 at 06:12 PM
Rooms and interior
- Bedrooms:4
- Total bathrooms:2
- Full bathrooms:2
Heating and cooling
- Cooling:Central Cooling
- Heating:Central, Electric
Structure and exterior
- Year built:1997
Schools
- High school:William Blount
- Middle school:Union Grove
- Elementary school:Mary Blount
Utilities
- Sewer:Septic Tank
Finances and disclosures
- Price:$230,000
New listings near 1112 Level Drive
- New
 $349,900Active3 beds 2 baths1,374 sq. ft.
$349,900Active3 beds 2 baths1,374 sq. ft.225 Gadwall Lane, Maryville, TN 37801
MLS# 1317113Listed by: REALTY EXECUTIVES ASSOCIATES - New
 $460,000Active4 beds 3 baths2,072 sq. ft.
$460,000Active4 beds 3 baths2,072 sq. ft.1331 Woodside Park Drive, Maryville, TN 37801
MLS# 1317101Listed by: KELLER WILLIAMS - New
 $375,000Active3 beds 2 baths1,649 sq. ft.
$375,000Active3 beds 2 baths1,649 sq. ft.1516 Peabody Drive, Maryville, TN 37803
MLS# 1317096Listed by: REALTY EXECUTIVES ASSOCIATES - Coming Soon
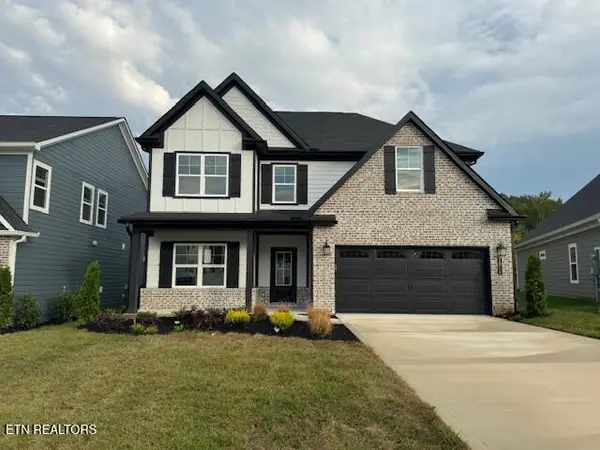 $595,000Coming Soon5 beds 3 baths
$595,000Coming Soon5 beds 3 baths1816 Melton Meadows Drive, Maryville, TN 37803
MLS# 1317054Listed by: KELLER WILLIAMS SIGNATURE - New
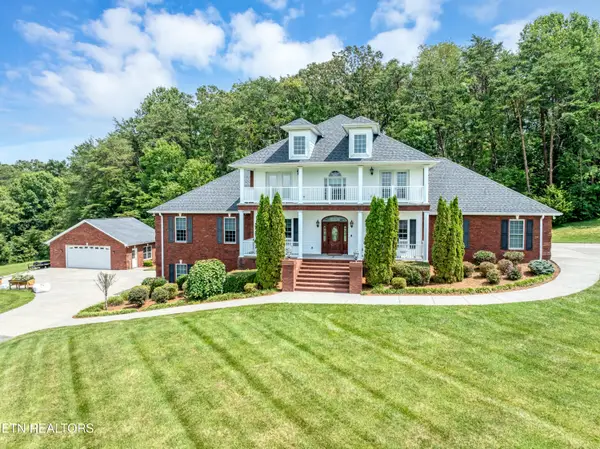 $1,649,900Active4 beds 5 baths5,249 sq. ft.
$1,649,900Active4 beds 5 baths5,249 sq. ft.360 Alfred Mccammon- 12.43 Acres Rd, Maryville, TN 37804
MLS# 1317027Listed by: REALTY EXECUTIVES ASSOCIATES - Coming Soon
 $559,900Coming Soon4 beds 4 baths
$559,900Coming Soon4 beds 4 baths1812 Melton Meadows Drive, Maryville, TN 37803
MLS# 1316988Listed by: KELLER WILLIAMS SIGNATURE - New
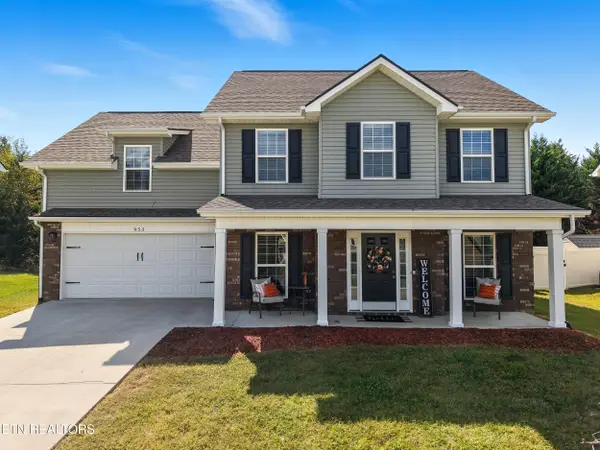 $525,000Active4 beds 3 baths2,224 sq. ft.
$525,000Active4 beds 3 baths2,224 sq. ft.953 Elsborn Ridge Rd, Maryville, TN 37801
MLS# 1316989Listed by: REALTY EXECUTIVES ASSOCIATES - Coming Soon
 $554,900Coming Soon4 beds 2 baths
$554,900Coming Soon4 beds 2 baths1212 Fort Craig Tr, Maryville, TN 37803
MLS# 1316987Listed by: KELLER WILLIAMS SIGNATURE - New
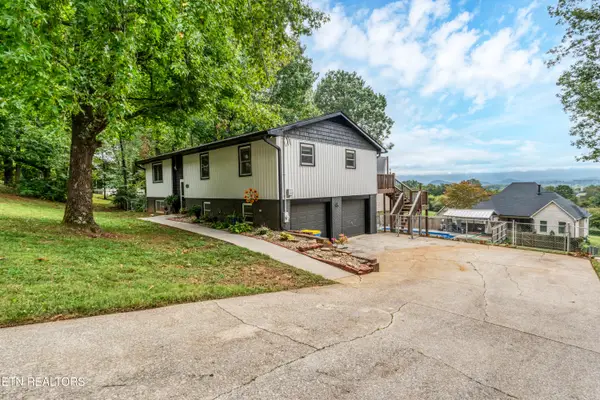 $450,000Active3 beds 3 baths2,327 sq. ft.
$450,000Active3 beds 3 baths2,327 sq. ft.2906 Big Bend Drive, Maryville, TN 37803
MLS# 1316904Listed by: REALTY EXECUTIVES ASSOCIATES - New
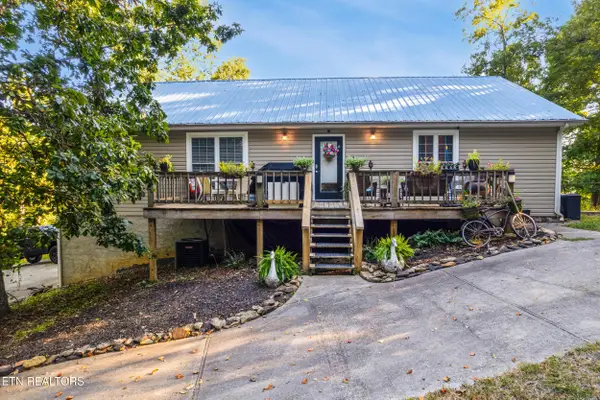 $675,000Active4 beds 3 baths3,400 sq. ft.
$675,000Active4 beds 3 baths3,400 sq. ft.2750 Tn-72, Maryville, TN 37801
MLS# 1316622Listed by: REALTY EXECUTIVES ASSOCIATES
