1334 Mountain Quail Circle, Maryville, TN 37801
Local realty services provided by:Better Homes and Gardens Real Estate Jackson Realty
1334 Mountain Quail Circle,Maryville, TN 37801
$319,000
- 2 Beds
- 3 Baths
- 1,523 sq. ft.
- Single family
- Pending
Listed by: vicki b. glardon
Office: realty executives associates
MLS#:1304090
Source:TN_KAAR
Price summary
- Price:$319,000
- Price per sq. ft.:$209.46
- Monthly HOA dues:$60
About this home
THIS TOWNHOME PACKAGE IS YOURS! JUST REDUCED TO $319,000 PLUS ADDITIONAL $2,000 CLOSING COSTS AND NEW REFRIGERATOR INCLUDED! ALCOA WALKING TRAILS, SHOPPING ALL WITHING WALKING DISTANCE!.
Appraisal just completed 5/2/2025 at 326,000.
Move-in-ready 2-bedroom, 2.5-bath townhome, perfectly blending contemporary design with functional living across two spacious levels, open-concept layout featuring granite counter top, large pantry, spacious back patio. PRIVATE BACK YARD-fences are allowed
The gourmet kitchen is a chef's dream, complete with stainless steel appliances—including dishwasher, stove, microwave, and garbage disposal—custom cabinetry, and a large granite island with bar stool seating, ideal for entertaining. (A brand-new refrigerator, purchased for $1,258, NOW INCLUDED!
Upstairs, the primary suite offers a luxurious retreat with dual vanities and a walk-in shower. An additional 2nd bedroom has full bath, and a spacious laundry room on upper level with additional flex room area for computer space, or 3rd guest area- community mail center and overflow parking just 4 homes up convenience for family or guests. HOA amenities include outside maintenance mowing, garbage pickup, and sidewalks near 6 mile greenway walking trails convenient to shopping!
Additional upgrades include:
Attic access partially floored
Attached 1-car garage with opener
Private back patio, perfect for relaxing or outdoor dining
Located within the highly sought-after Alcoa City School district and benefiting from city utilities and ordinances, this home is ready for you to move in and make it your own.
Contact an agent
Home facts
- Year built:2023
- Listing ID #:1304090
- Added:158 day(s) ago
- Updated:November 15, 2025 at 09:06 AM
Rooms and interior
- Bedrooms:2
- Total bathrooms:3
- Full bathrooms:2
- Half bathrooms:1
- Living area:1,523 sq. ft.
Heating and cooling
- Cooling:Central Cooling
- Heating:Central, Electric
Structure and exterior
- Year built:2023
- Building area:1,523 sq. ft.
- Lot area:0.01 Acres
Schools
- High school:Alcoa
Utilities
- Sewer:Public Sewer
Finances and disclosures
- Price:$319,000
- Price per sq. ft.:$209.46
New listings near 1334 Mountain Quail Circle
- New
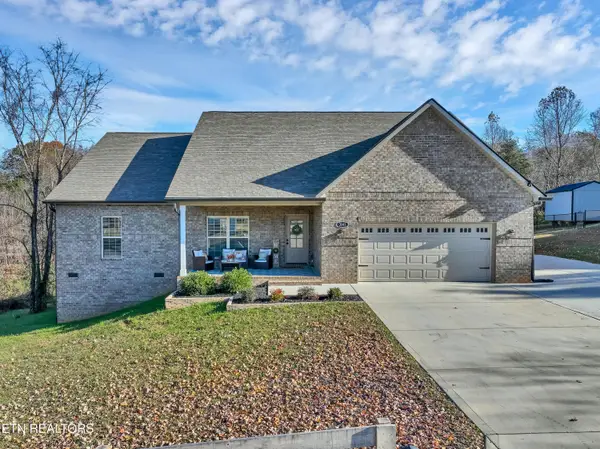 $525,000Active3 beds 2 baths2,428 sq. ft.
$525,000Active3 beds 2 baths2,428 sq. ft.3141 Heather Glenn Drive, Maryville, TN 37801
MLS# 1321990Listed by: REALTY EXECUTIVES ASSOCIATES - New
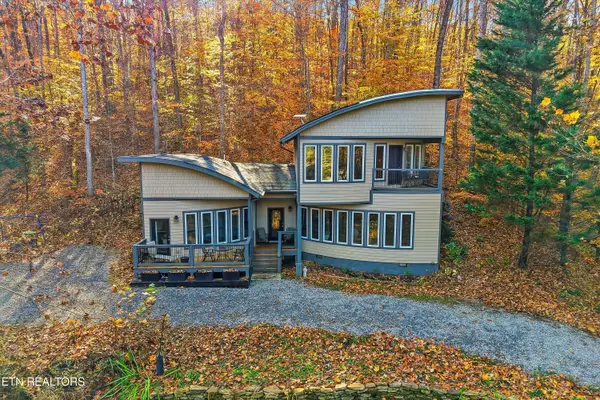 $539,900Active2 beds 3 baths1,498 sq. ft.
$539,900Active2 beds 3 baths1,498 sq. ft.320 Norton Crossing, Maryville, TN 37803
MLS# 1321973Listed by: LECONTE REALTY, LLC - New
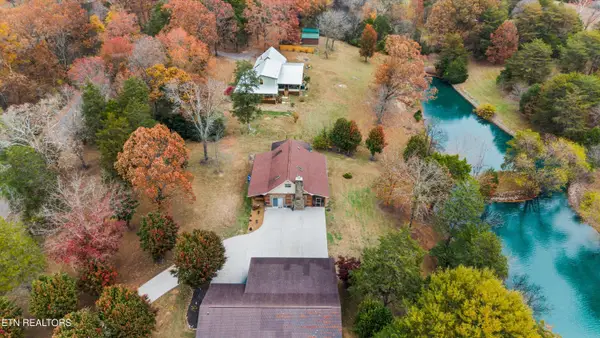 $925,000Active3 beds 2 baths2,285 sq. ft.
$925,000Active3 beds 2 baths2,285 sq. ft.755 Farmington Way, Maryville, TN 37801
MLS# 1321835Listed by: KELLER WILLIAMS - New
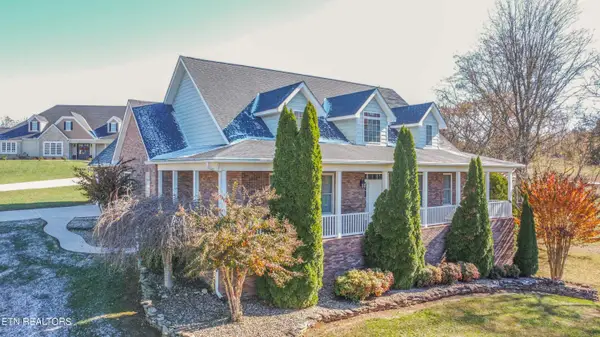 $630,000Active3 beds 2 baths2,186 sq. ft.
$630,000Active3 beds 2 baths2,186 sq. ft.102 Tanasee Court, Maryville, TN 37801
MLS# 1321869Listed by: WARREN REALTY GROUP - New
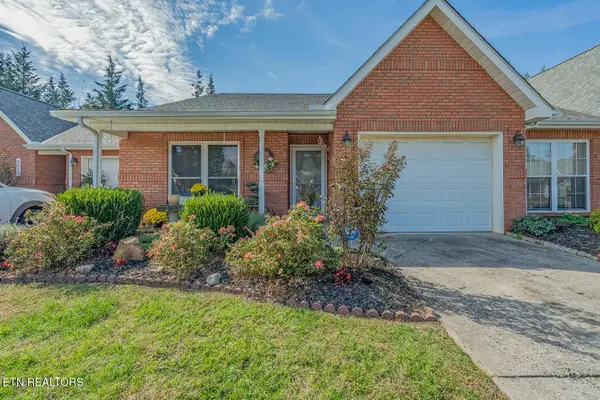 $323,900Active2 beds 2 baths1,248 sq. ft.
$323,900Active2 beds 2 baths1,248 sq. ft.2911 Dominion Drive, Maryville, TN 37803
MLS# 1321900Listed by: VFL REAL ESTATE, REALTY EXECUTIVES - New
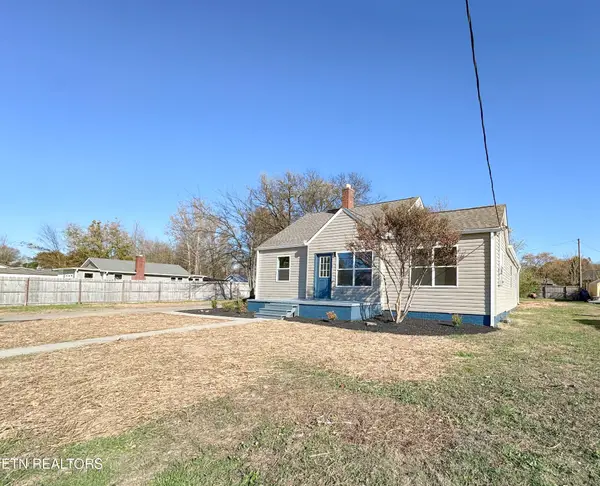 $349,900Active4 beds 3 baths1,492 sq. ft.
$349,900Active4 beds 3 baths1,492 sq. ft.2330 Old Knoxville Pike, Maryville, TN 37804
MLS# 3045360Listed by: HONORS REAL ESTATE SERVICES LLC - Coming Soon
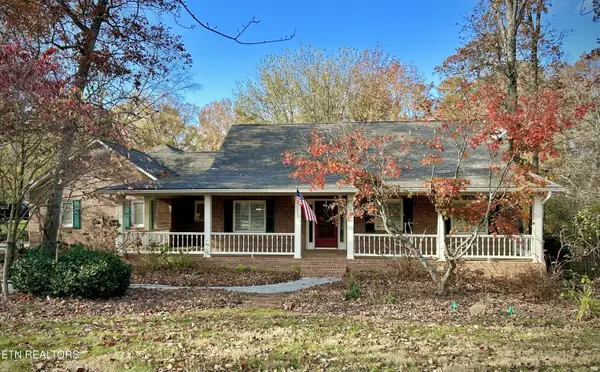 $520,900Coming Soon3 beds 3 baths
$520,900Coming Soon3 beds 3 baths1212 N Wingate Way, Maryville, TN 37803
MLS# 1321727Listed by: CENTURY 21 LEGACY - Coming Soon
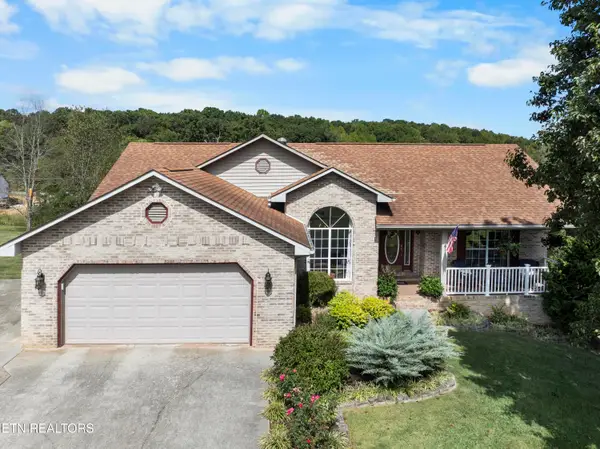 $775,000Coming Soon4 beds 3 baths
$775,000Coming Soon4 beds 3 baths101 Ostenbarker St, Maryville, TN 37804
MLS# 1321570Listed by: WALLACE 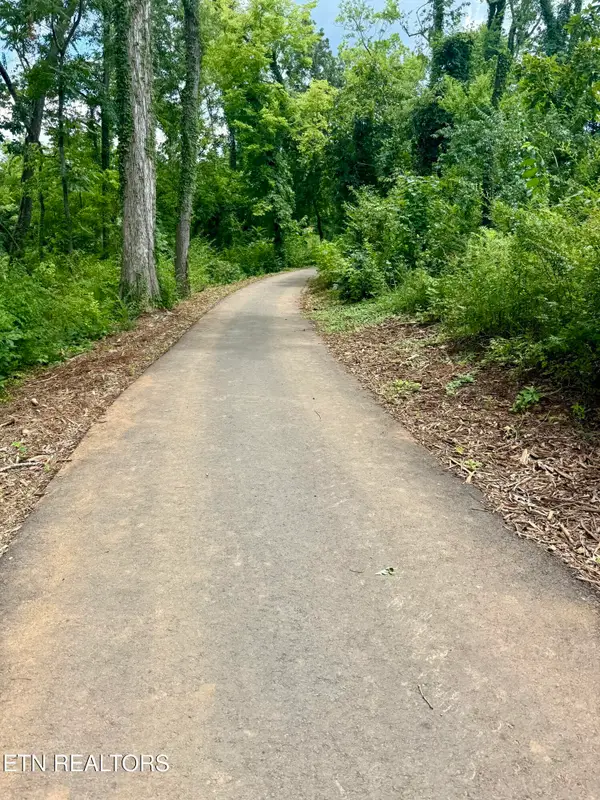 $376,275Pending3 beds 3 baths1,850 sq. ft.
$376,275Pending3 beds 3 baths1,850 sq. ft.1605 Bennett Village Drive, Maryville, TN 37804
MLS# 1316811Listed by: WOODY CREEK REALTY, LLC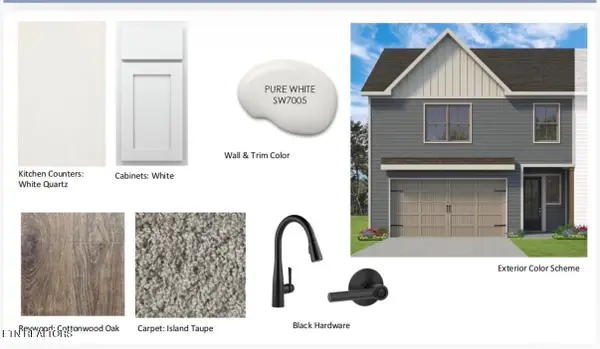 $376,875Pending3 beds 3 baths1,850 sq. ft.
$376,875Pending3 beds 3 baths1,850 sq. ft.1608 Bennett Village Drive, Maryville, TN 37804
MLS# 1321566Listed by: WOODY CREEK REALTY, LLC
