139 Beckwood Lane, Maryville, TN 37801
Local realty services provided by:Better Homes and Gardens Real Estate Gwin Realty
139 Beckwood Lane,Maryville, TN 37801
$769,900
- 4 Beds
- 3 Baths
- 3,322 sq. ft.
- Single family
- Active
Upcoming open houses
- Sun, Sep 0706:00 pm - 08:00 pm
Listed by:michelle l bingham
Office:bhhs dean-smith realty
MLS#:1313259
Source:TN_KAAR
Price summary
- Price:$769,900
- Price per sq. ft.:$231.76
- Monthly HOA dues:$25
About this home
Location! Location! Location!
Welcome Home! This exquisite 4 bedroom 2 1/2 bath home is located in the heart of Maryville in the highly desirable The Park neighborhood, nestled at the end of a quiet cul-de-sac, this home is A MUST SEE! Open concept and upgrades that span throughout! Beautiful hardwood floors and a dream kitchen with stainless steel appliances, a large island with a breakfast counter, and also adjoins the formal dining room that has custom coffered ceilings through a hallway with a built-in butler's pantry. The gourmet kitchen also opens to the breakfast area which overlooks the amazing private backyard oasis which features a covered patio, hot tub with cover, 16 X 34 salt water In-ground pool and fully fenced in. Perfect for entertaining! The large 2 story family room has tons of natural light and also overlooks the backyard and showcases built-in bookcases and a stunning stone gas fireplace with a 2-story chase. Also located on the main level is an oversized laundry room, a spacious office/den with french doors and a luxurious primary suite with double trey ceilings and a spa-like primary bathroom with dual vanities, a soaking tub, huge walk-in closet and a custom fully tiled walk-in shower. Once upstairs, which overlooks the 2-story family room, you will find 3 more large bedrooms,1 full bathroom and a finished 22 X 19 bonus room with a closet (could be a 5th bedroom). Just minutes to downtown Maryville, award winning schools, restaurants, parks, hospital, shopping and not far from the Smoky Mountains! Homes in this neighborhood do not come available often, so schedule your exclusive showing today!
Contact an agent
Home facts
- Year built:2017
- Listing ID #:1313259
- Added:7 day(s) ago
- Updated:September 02, 2025 at 07:05 PM
Rooms and interior
- Bedrooms:4
- Total bathrooms:3
- Full bathrooms:2
- Half bathrooms:1
- Living area:3,322 sq. ft.
Heating and cooling
- Cooling:Central Cooling
- Heating:Central, Electric, Forced Air
Structure and exterior
- Year built:2017
- Building area:3,322 sq. ft.
- Lot area:0.22 Acres
Utilities
- Sewer:Public Sewer
Finances and disclosures
- Price:$769,900
- Price per sq. ft.:$231.76
New listings near 139 Beckwood Lane
- New
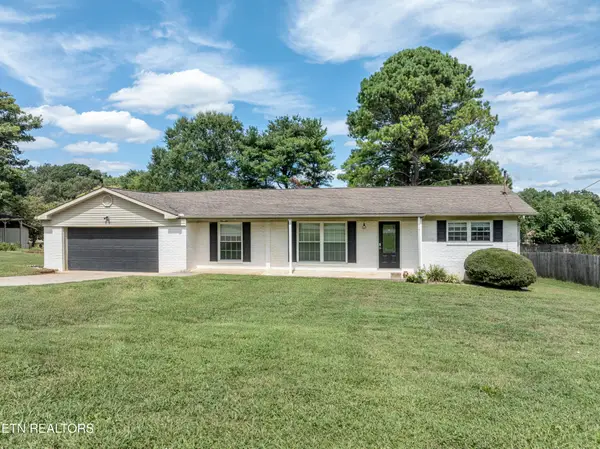 $279,900Active4 beds 1 baths1,080 sq. ft.
$279,900Active4 beds 1 baths1,080 sq. ft.512 Cherokee Heights Drive, Maryville, TN 37801
MLS# 2987639Listed by: KELLER WILLIAMS - New
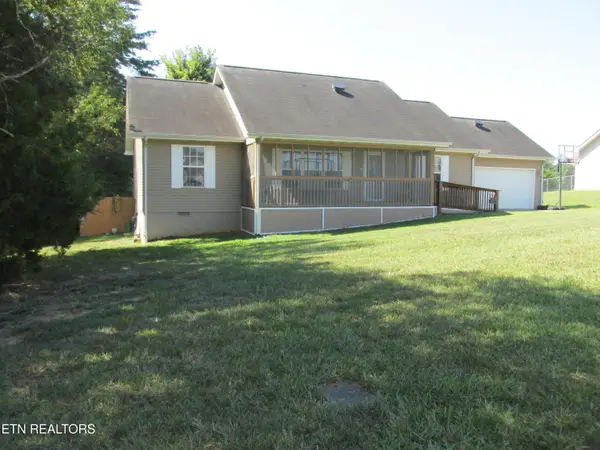 $359,900Active3 beds 2 baths1,380 sq. ft.
$359,900Active3 beds 2 baths1,380 sq. ft.6212 Lanier Rd, Maryville, TN 37801
MLS# 1313942Listed by: COLDWELL BANKER NELSON REALTOR - New
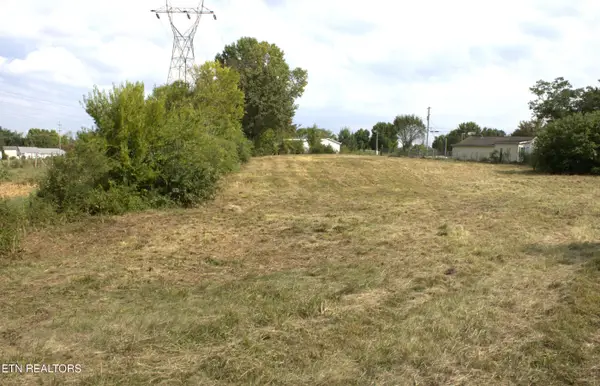 $49,900Active0.78 Acres
$49,900Active0.78 Acres719 Wilson Rd, Maryville, TN 37801
MLS# 1313935Listed by: WALLACE - Coming Soon
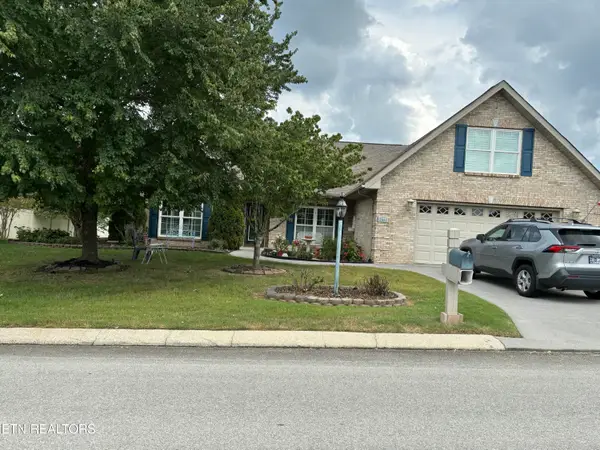 $575,000Coming Soon4 beds 2 baths
$575,000Coming Soon4 beds 2 baths3866 Legends Way, Maryville, TN 37801
MLS# 1313939Listed by: LECONTE REALTY, LLC - New
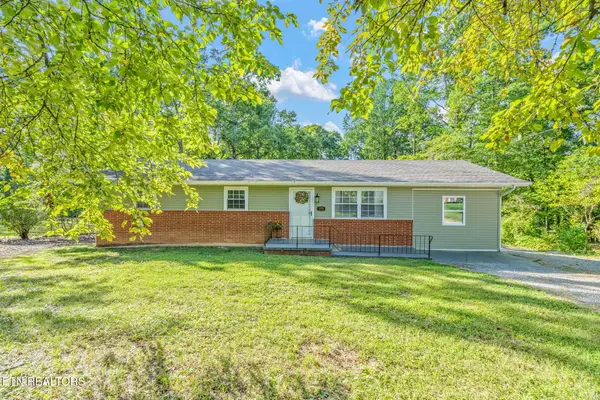 $385,500Active3 beds 2 baths1,500 sq. ft.
$385,500Active3 beds 2 baths1,500 sq. ft.215 Ridge Rd, Maryville, TN 37803
MLS# 1313849Listed by: TIM IVENS REAL ESTATE & DEVELOPMENT - New
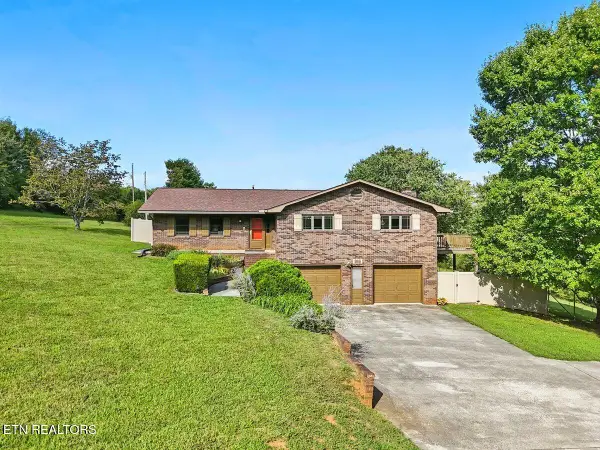 $585,000Active3 beds 3 baths2,427 sq. ft.
$585,000Active3 beds 3 baths2,427 sq. ft.916 Bert Garner Lane, Maryville, TN 37803
MLS# 1313800Listed by: LECONTE REALTY, LLC - New
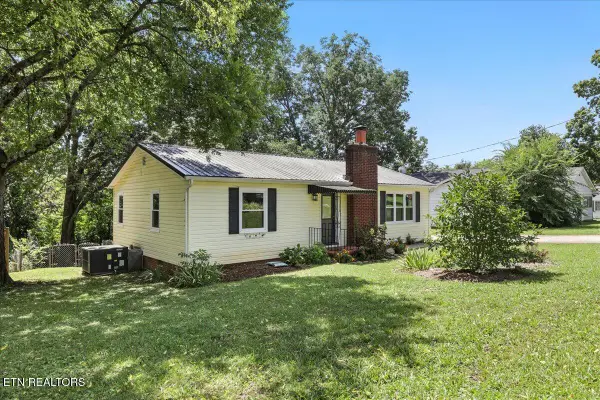 $307,900Active3 beds 1 baths1,161 sq. ft.
$307,900Active3 beds 1 baths1,161 sq. ft.1416 Everett Ave, Maryville, TN 37804
MLS# 1313785Listed by: LECONTE REALTY, LLC - New
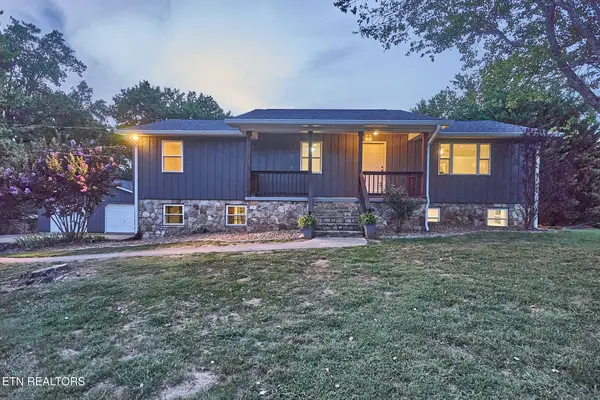 $749,900Active3 beds 3 baths2,285 sq. ft.
$749,900Active3 beds 3 baths2,285 sq. ft.3403 Best Rd. Rd, Maryville, TN 37803
MLS# 1313779Listed by: TOWN & COUNTRY - REALTORS OF EAST TN, INC. - New
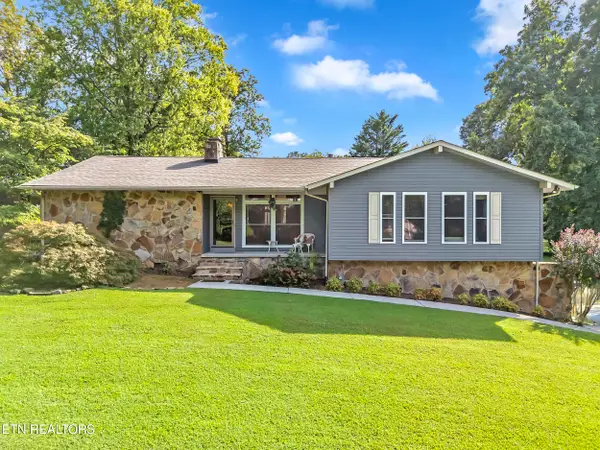 $569,900Active4 beds 4 baths2,800 sq. ft.
$569,900Active4 beds 4 baths2,800 sq. ft.2322 Chesterfield Drive, Maryville, TN 37803
MLS# 1313745Listed by: LECONTE REALTY, LLC 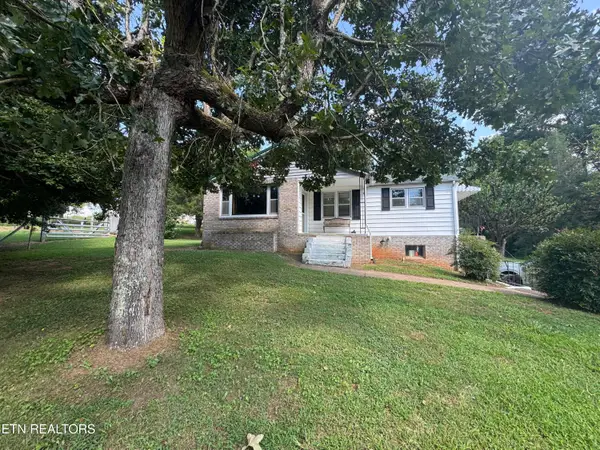 $499,900Active3 beds 1 baths1,289 sq. ft.
$499,900Active3 beds 1 baths1,289 sq. ft.3514 Montvale Rd, Maryville, TN 37803
MLS# 1312528Listed by: LECONTE REALTY, LLC
