2322 Chesterfield Drive, Maryville, TN 37803
Local realty services provided by:Better Homes and Gardens Real Estate Gwin Realty
2322 Chesterfield Drive,Maryville, TN 37803
$569,900
- 4 Beds
- 4 Baths
- 2,800 sq. ft.
- Single family
- Active
Listed by:melissa stuart
Office:leconte realty, llc.
MLS#:1313745
Source:TN_KAAR
Price summary
- Price:$569,900
- Price per sq. ft.:$203.54
About this home
*Spacious Maryville City Home in Windsor Park* Situated on nearly half an acre, this beautiful home offers the perfect blend of comfort, style, and function. Step outside to your own backyard retreat with a 20x40 in-ground pool (new liner 2021), a screened porch, and a deck overlooking the fenced yard—ideal for entertaining or relaxing.
Inside, enjoy a spacious kitchen with granite countertops, gas range, and plenty of storage, plus two cozy gas fireplaces. The thoughtful floor plan features three bedrooms and two-and-a-half baths upstairs, along with a finished lower level complete with a rec room, bedroom, and full bath—perfect for guests, teens, or multi-generational living.
Recent upgrades (2021) include:
Roof
HVAC
Pool liner
Water heater
Low-e double-pane windows
Retaining Wall
Extras like a central vac system and mid century modern finishes make this property move-in ready.
Don't miss your chance to own this rare find in the heart of Maryville City's Windsor Park—close to schools, shopping, and more.
Schedule your showing today and make this home yours!
Contact an agent
Home facts
- Year built:1978
- Listing ID #:1313745
- Added:1 day(s) ago
- Updated:August 30, 2025 at 02:35 PM
Rooms and interior
- Bedrooms:4
- Total bathrooms:4
- Full bathrooms:3
- Half bathrooms:1
- Living area:2,800 sq. ft.
Heating and cooling
- Cooling:Central Cooling
- Heating:Central, Electric
Structure and exterior
- Year built:1978
- Building area:2,800 sq. ft.
- Lot area:0.49 Acres
Schools
- High school:Maryville
- Middle school:Maryville Middle
- Elementary school:Sam Houston
Utilities
- Sewer:Public Sewer
Finances and disclosures
- Price:$569,900
- Price per sq. ft.:$203.54
New listings near 2322 Chesterfield Drive
- New
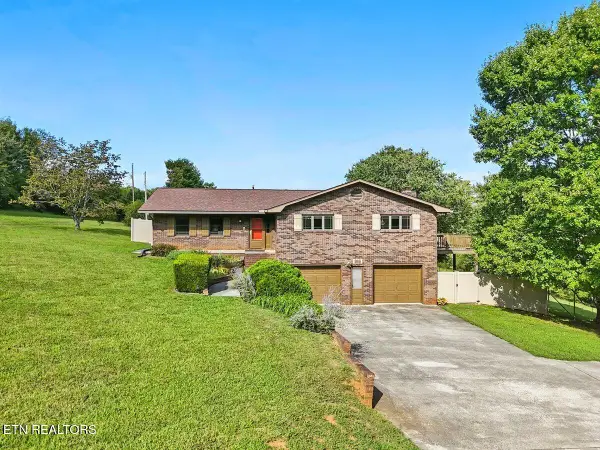 $585,000Active3 beds 3 baths2,427 sq. ft.
$585,000Active3 beds 3 baths2,427 sq. ft.916 Bert Garner Lane, Maryville, TN 37803
MLS# 1313800Listed by: LECONTE REALTY, LLC - New
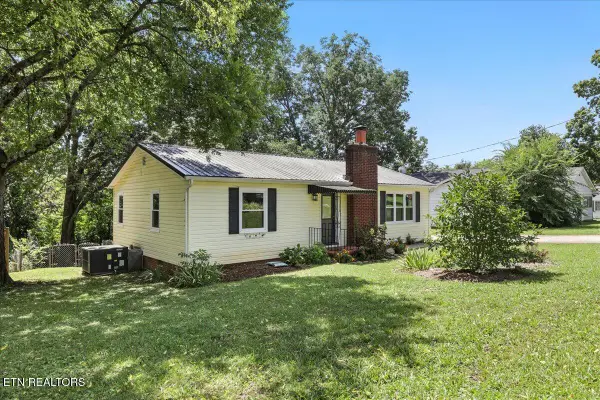 $307,900Active3 beds 1 baths1,161 sq. ft.
$307,900Active3 beds 1 baths1,161 sq. ft.1416 Everett Ave, Maryville, TN 37804
MLS# 1313785Listed by: LECONTE REALTY, LLC - New
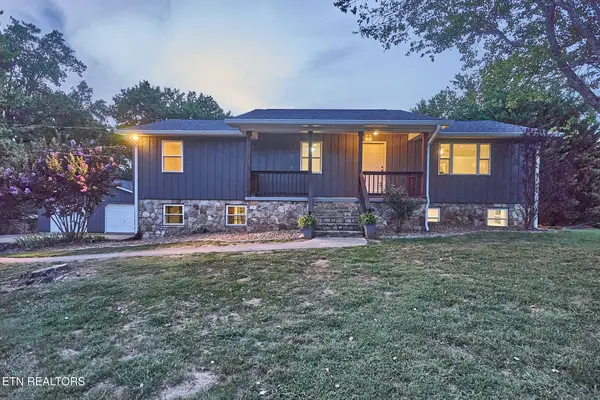 $749,900Active3 beds 3 baths2,285 sq. ft.
$749,900Active3 beds 3 baths2,285 sq. ft.3403 Best Rd. Rd, Maryville, TN 37803
MLS# 1313779Listed by: TOWN & COUNTRY - REALTORS OF EAST TN, INC. 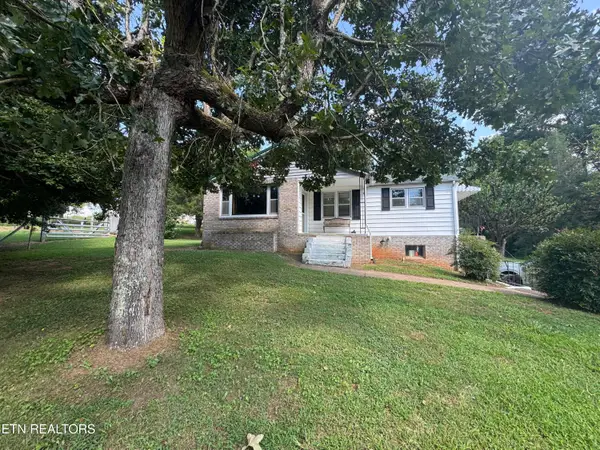 $499,900Active3 beds 1 baths1,289 sq. ft.
$499,900Active3 beds 1 baths1,289 sq. ft.3514 Montvale Rd, Maryville, TN 37803
MLS# 1312528Listed by: LECONTE REALTY, LLC- New
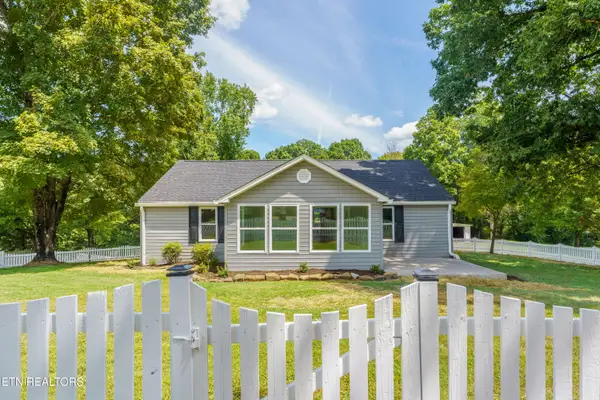 $370,000Active3 beds 2 baths1,590 sq. ft.
$370,000Active3 beds 2 baths1,590 sq. ft.2516 Effler Rd, Maryville, TN 37803
MLS# 1313720Listed by: EXP REALTY, LLC 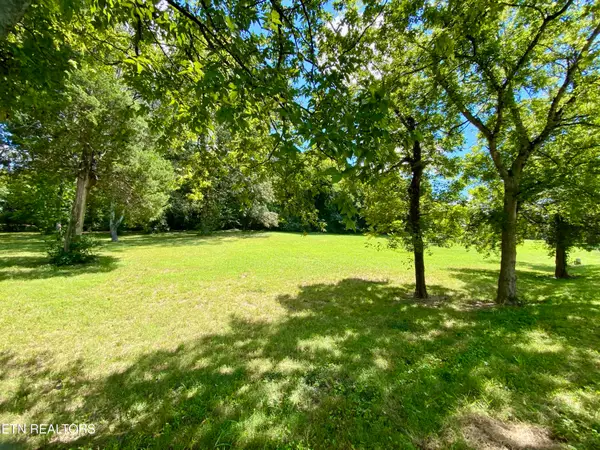 $2,000,000Pending22.46 Acres
$2,000,000Pending22.46 Acres1407 Montvale Rd, Maryville, TN 37803
MLS# 1313708Listed by: REALTY EXECUTIVES ASSOCIATES- New
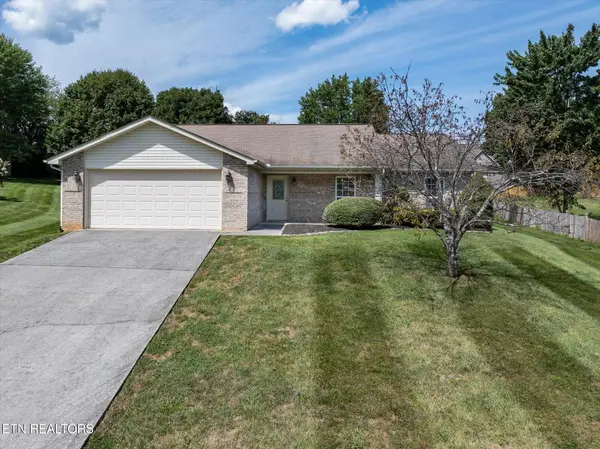 $394,900Active3 beds 2 baths1,661 sq. ft.
$394,900Active3 beds 2 baths1,661 sq. ft.2805 Mayfly Way, Maryville, TN 37803
MLS# 1313701Listed by: REALTY EXECUTIVES ASSOCIATES - Coming Soon
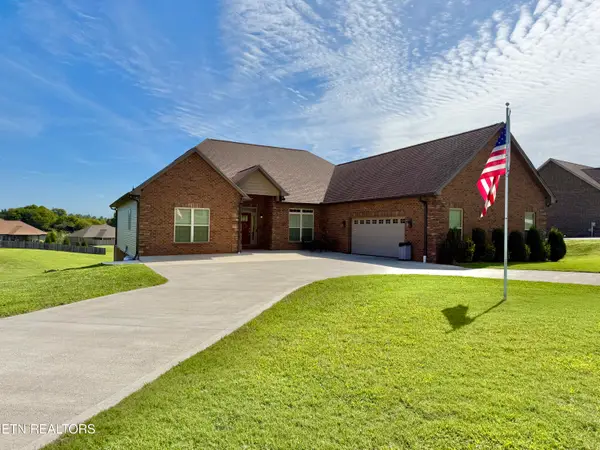 $975,000Coming Soon3 beds 4 baths
$975,000Coming Soon3 beds 4 baths1126 Kessler Way, Maryville, TN 37801
MLS# 1313673Listed by: MR10 REALTY - Coming Soon
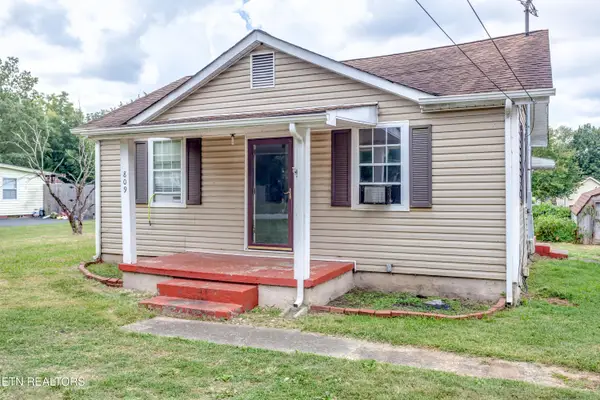 $260,000Coming Soon2 beds 2 baths
$260,000Coming Soon2 beds 2 baths809 S Everett High Rd, Maryville, TN 37804
MLS# 1313655Listed by: EXP REALTY, LLC
