1407 Wilkinson Pike, Maryville, TN 37803
Local realty services provided by:Better Homes and Gardens Real Estate Jackson Realty
1407 Wilkinson Pike,Maryville, TN 37803
$619,900
- 4 Beds
- 3 Baths
- 3,096 sq. ft.
- Single family
- Pending
Listed by: sherry jones paul
Office: realty executives associates
MLS#:1307392
Source:TN_KAAR
Price summary
- Price:$619,900
- Price per sq. ft.:$200.23
About this home
Step into timeless Southern charm with this all-brick historic gem nestled in the heart of Maryville and sitting on .73 park-like acres. Located just across from the serene Maryville College woods and within the highly sought-after City of Maryville School District, this home offers the perfect blend of classic character and modern updates—all without the burden of an HOA.
Inside, you'll find hardwood floors and thoughtful updates that preserve the home's charm while adding everyday comfort. The bright and airy kitchen features marble countertops, a farmhouse sink, GE stainless steel appliances with a double oven, and rich hardwood floors. The dining and living area is anchored by a cozy brick gas fireplace and offers picturesque views of the private backyard.
Enjoy relaxing evenings or entertaining guests on the spacious sunporch, perfectly positioned to take in the beauty of the outdoors. The primary bedroom features hardwood floors, a ceiling fan, and an en suite bath. Three additional bedrooms—each with hardwood flooring and ceiling fans—share an updated guest bath complete with an oversized vanity, stunning mosaic tile flooring, trendy wallpaper, a tiled shower, marble countertops, and stylish gold fixtures.
Downstairs, a massive basement rec room awaits with authentic wood shiplap walls and wood floors—ideal for a family gathering bonus room, home theater, game room, or creative space. You'll also find a dedicated laundry room with a utility sink. The oversized 2-car garage offers ample space for vehicles, hobbies, or additional storage with a huge walk-in closet.
With a BRAND NEW roof, NEWER vinyl windows, and an unbeatable location less than a mile from Downtown Maryville, the Greenway Trail, and Maryville College, this is a rare opportunity to own an updated classic home while enjoying a piece of Maryville history. Whether you're sipping coffee on the porch, enjoying brunch downtown, or taking a peaceful walk through the college campus, this iconic home delivers the lifestyle you've been dreaming of and in a school system that is top in the state. Schedule your showing today!
Contact an agent
Home facts
- Year built:1960
- Listing ID #:1307392
- Added:130 day(s) ago
- Updated:November 15, 2025 at 09:06 AM
Rooms and interior
- Bedrooms:4
- Total bathrooms:3
- Full bathrooms:2
- Half bathrooms:1
- Living area:3,096 sq. ft.
Heating and cooling
- Cooling:Central Cooling
- Heating:Central, Electric
Structure and exterior
- Year built:1960
- Building area:3,096 sq. ft.
- Lot area:0.73 Acres
Utilities
- Sewer:Public Sewer
Finances and disclosures
- Price:$619,900
- Price per sq. ft.:$200.23
New listings near 1407 Wilkinson Pike
- New
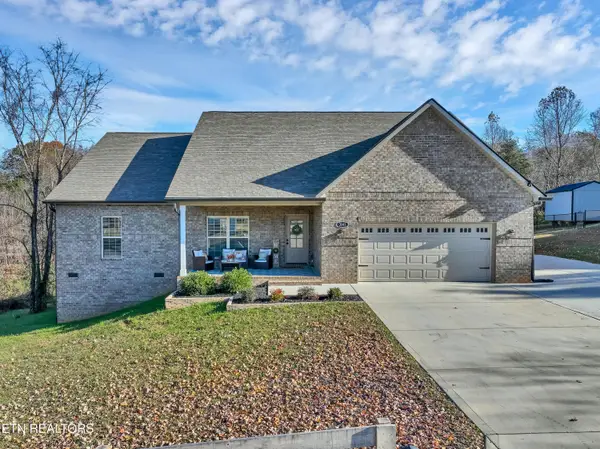 $525,000Active3 beds 2 baths2,428 sq. ft.
$525,000Active3 beds 2 baths2,428 sq. ft.3141 Heather Glenn Drive, Maryville, TN 37801
MLS# 1321990Listed by: REALTY EXECUTIVES ASSOCIATES - New
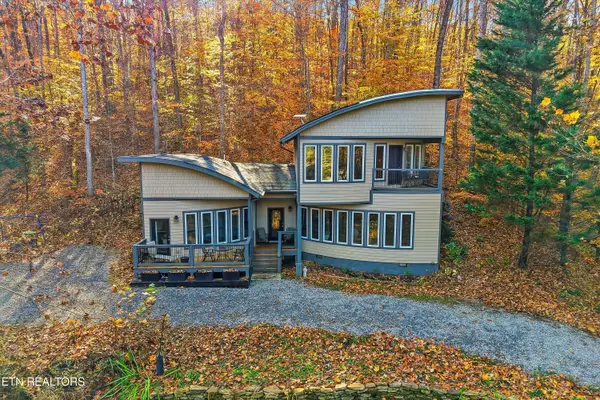 $539,900Active2 beds 3 baths1,498 sq. ft.
$539,900Active2 beds 3 baths1,498 sq. ft.320 Norton Crossing, Maryville, TN 37803
MLS# 1321973Listed by: LECONTE REALTY, LLC - New
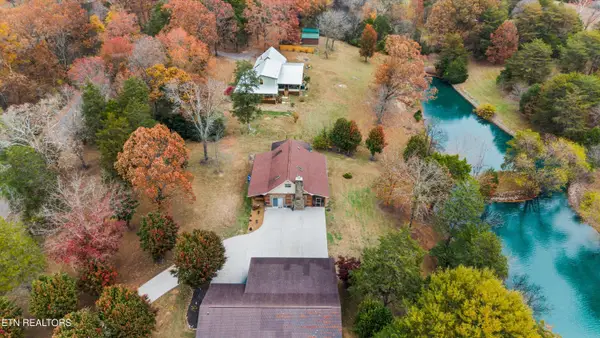 $925,000Active3 beds 2 baths2,285 sq. ft.
$925,000Active3 beds 2 baths2,285 sq. ft.755 Farmington Way, Maryville, TN 37801
MLS# 1321835Listed by: KELLER WILLIAMS - New
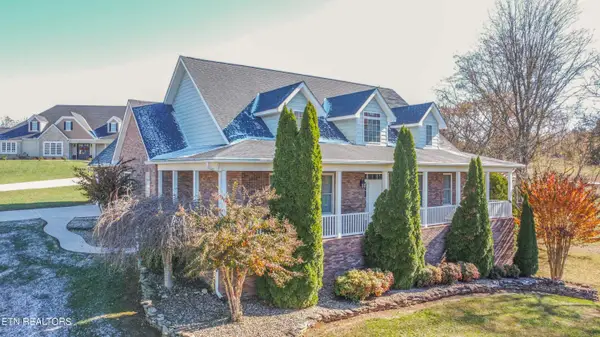 $630,000Active3 beds 2 baths2,186 sq. ft.
$630,000Active3 beds 2 baths2,186 sq. ft.102 Tanasee Court, Maryville, TN 37801
MLS# 1321869Listed by: WARREN REALTY GROUP - New
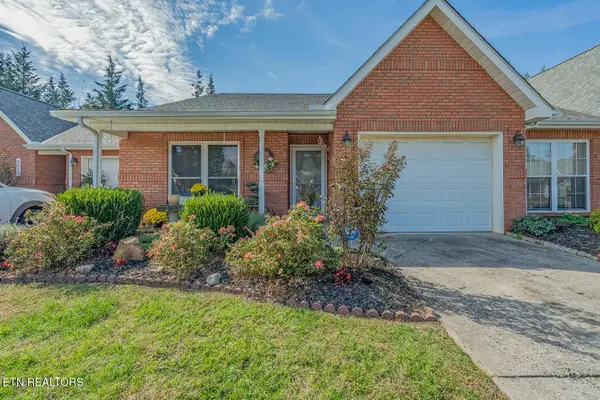 $323,900Active2 beds 2 baths1,248 sq. ft.
$323,900Active2 beds 2 baths1,248 sq. ft.2911 Dominion Drive, Maryville, TN 37803
MLS# 1321900Listed by: VFL REAL ESTATE, REALTY EXECUTIVES - New
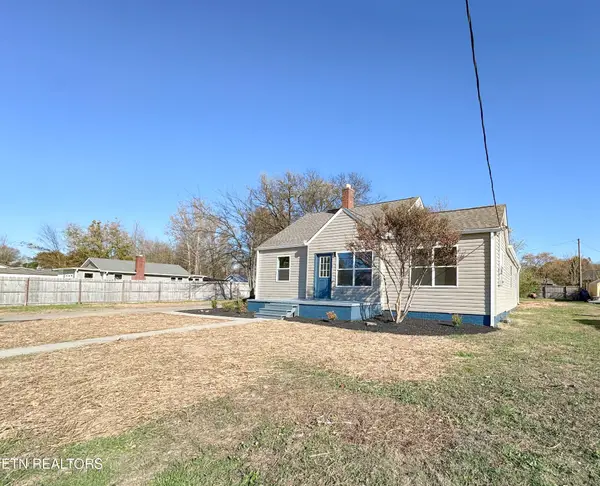 $349,900Active4 beds 3 baths1,492 sq. ft.
$349,900Active4 beds 3 baths1,492 sq. ft.2330 Old Knoxville Pike, Maryville, TN 37804
MLS# 3045360Listed by: HONORS REAL ESTATE SERVICES LLC - Coming Soon
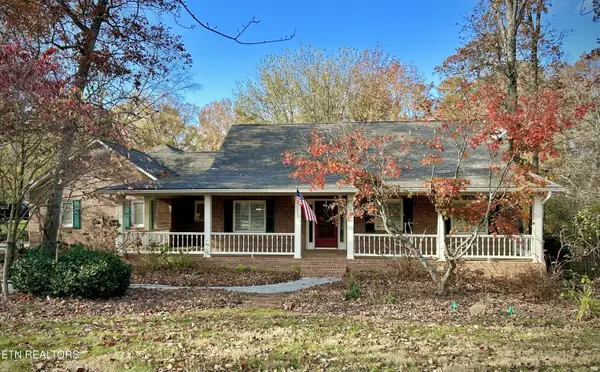 $520,900Coming Soon3 beds 3 baths
$520,900Coming Soon3 beds 3 baths1212 N Wingate Way, Maryville, TN 37803
MLS# 1321727Listed by: CENTURY 21 LEGACY - Coming Soon
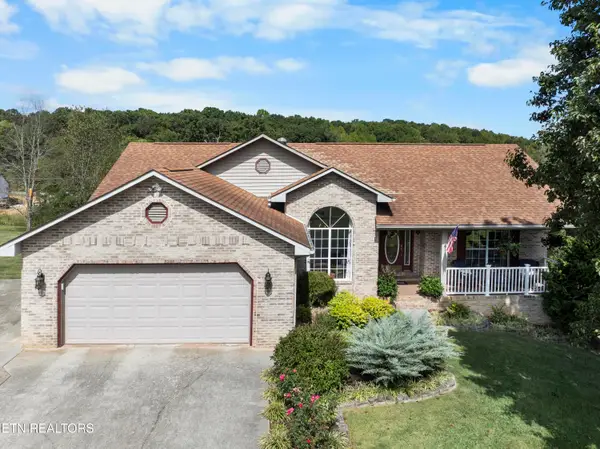 $775,000Coming Soon4 beds 3 baths
$775,000Coming Soon4 beds 3 baths101 Ostenbarker St, Maryville, TN 37804
MLS# 1321570Listed by: WALLACE 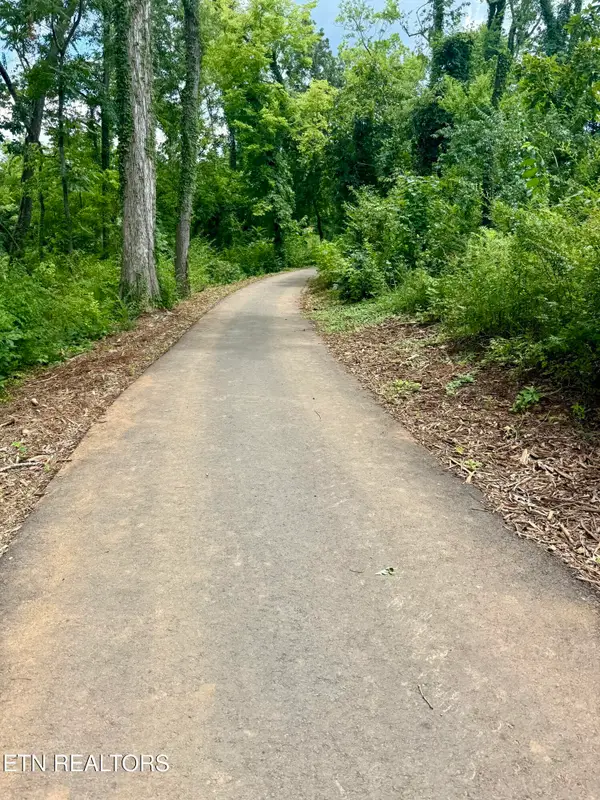 $376,275Pending3 beds 3 baths1,850 sq. ft.
$376,275Pending3 beds 3 baths1,850 sq. ft.1605 Bennett Village Drive, Maryville, TN 37804
MLS# 1316811Listed by: WOODY CREEK REALTY, LLC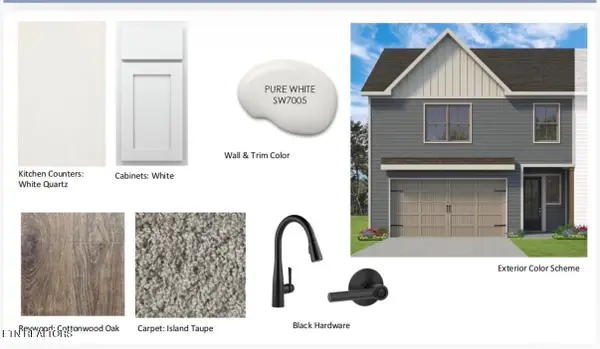 $376,875Pending3 beds 3 baths1,850 sq. ft.
$376,875Pending3 beds 3 baths1,850 sq. ft.1608 Bennett Village Drive, Maryville, TN 37804
MLS# 1321566Listed by: WOODY CREEK REALTY, LLC
