1506 Dunbarton Drive, Maryville, TN 37803
Local realty services provided by:Better Homes and Gardens Real Estate Gwin Realty
1506 Dunbarton Drive,Maryville, TN 37803
$569,900
- 3 Beds
- 2 Baths
- 2,612 sq. ft.
- Single family
- Pending
Listed by: elizabeth scruggs coffield
Office: leconte realty, llc.
MLS#:1297456
Source:TN_KAAR
Price summary
- Price:$569,900
- Price per sq. ft.:$218.19
About this home
This property is a beautiful, completed updated split bedroom home in a well established neighborhood. Featuring 3 bedrooms, 2 full baths, and lots of open living space. The eat in kitchen showcases leathered granite countertops, an island range, and stacked microwave and oven . The sunroom is full of natural light and a touch of charm and character with the exposed brick wall. It is heated and cooled for enjoyment year around. The living room is spacious and open with a wood burning fireplace as the focal point. The master ensuite is a must see with the brand new fully updated master bathroom featuring double vanities, gorgeous wall sconce lighting, and a large walk in tile shower. Enjoy being outside with a private patio and deck and lots of yard to enjoy. This home sits high on the hill in Turnberry Vista giving you privacy while still enjoying all the amenities of being 5 minutes from schools, parks, restaurants, and all that Downtown Maryville and surrounding areas have to offer.
Contact an agent
Home facts
- Year built:1986
- Listing ID #:1297456
- Added:212 day(s) ago
- Updated:November 15, 2025 at 09:06 AM
Rooms and interior
- Bedrooms:3
- Total bathrooms:2
- Full bathrooms:2
- Living area:2,612 sq. ft.
Heating and cooling
- Cooling:Central Cooling
- Heating:Central, Electric
Structure and exterior
- Year built:1986
- Building area:2,612 sq. ft.
- Lot area:0.89 Acres
Utilities
- Sewer:Public Sewer
Finances and disclosures
- Price:$569,900
- Price per sq. ft.:$218.19
New listings near 1506 Dunbarton Drive
- New
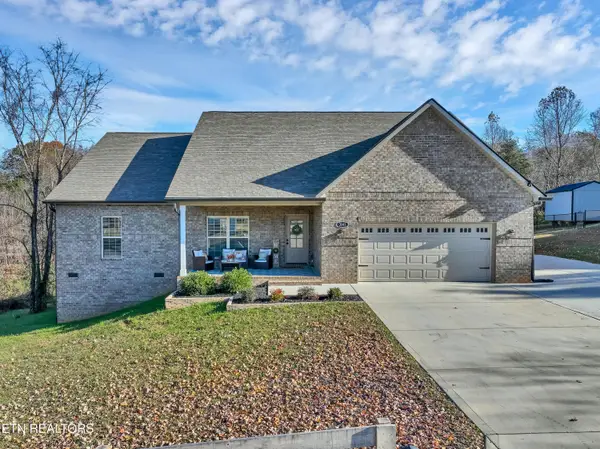 $525,000Active3 beds 2 baths2,428 sq. ft.
$525,000Active3 beds 2 baths2,428 sq. ft.3141 Heather Glenn Drive, Maryville, TN 37801
MLS# 1321990Listed by: REALTY EXECUTIVES ASSOCIATES - New
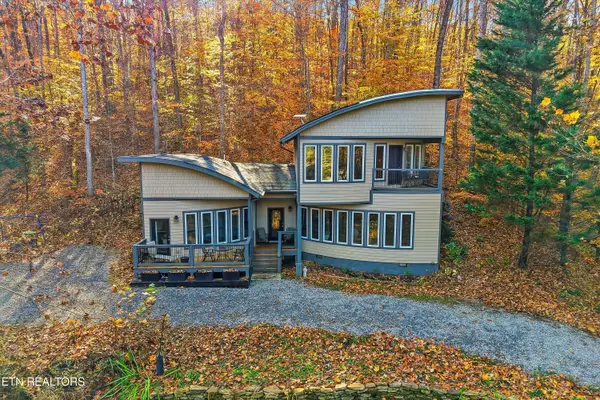 $539,900Active2 beds 3 baths1,498 sq. ft.
$539,900Active2 beds 3 baths1,498 sq. ft.320 Norton Crossing, Maryville, TN 37803
MLS# 1321973Listed by: LECONTE REALTY, LLC - New
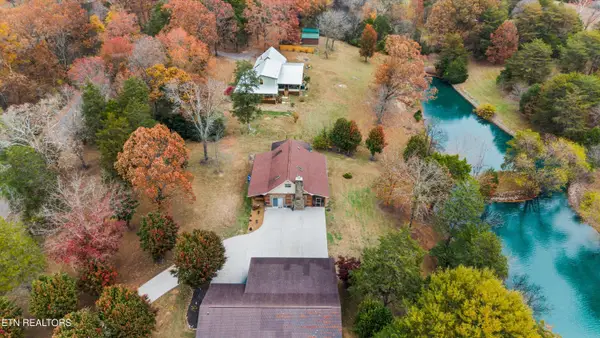 $925,000Active3 beds 2 baths2,285 sq. ft.
$925,000Active3 beds 2 baths2,285 sq. ft.755 Farmington Way, Maryville, TN 37801
MLS# 1321835Listed by: KELLER WILLIAMS - New
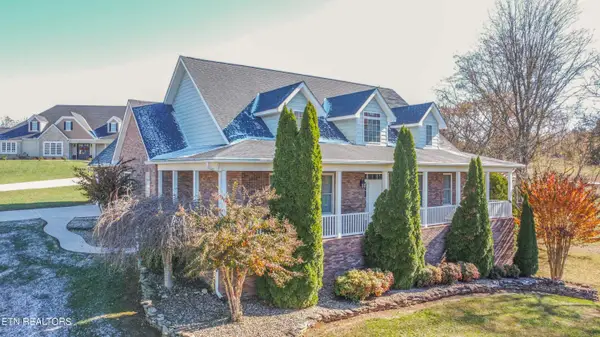 $630,000Active3 beds 2 baths2,186 sq. ft.
$630,000Active3 beds 2 baths2,186 sq. ft.102 Tanasee Court, Maryville, TN 37801
MLS# 1321869Listed by: WARREN REALTY GROUP - New
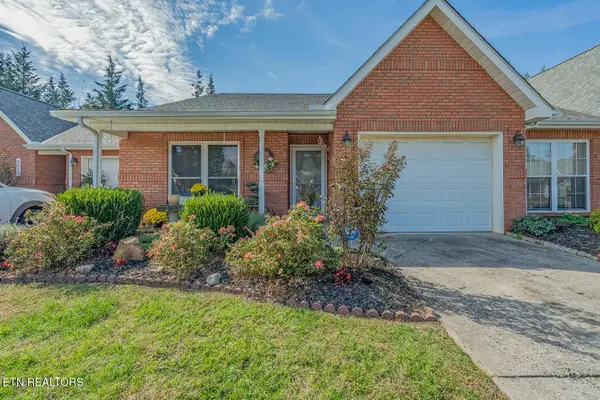 $323,900Active2 beds 2 baths1,248 sq. ft.
$323,900Active2 beds 2 baths1,248 sq. ft.2911 Dominion Drive, Maryville, TN 37803
MLS# 1321900Listed by: VFL REAL ESTATE, REALTY EXECUTIVES - New
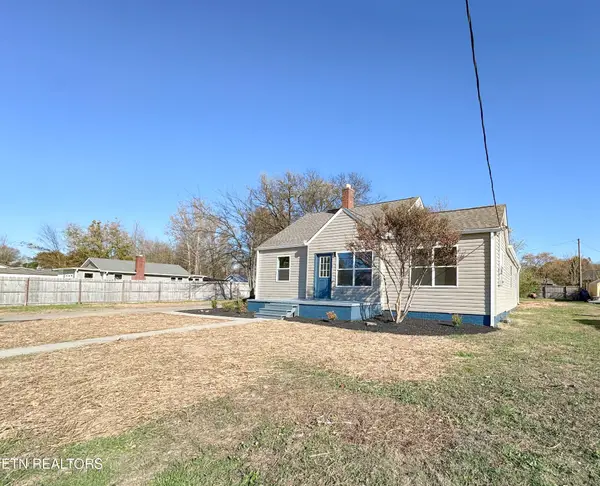 $349,900Active4 beds 3 baths1,492 sq. ft.
$349,900Active4 beds 3 baths1,492 sq. ft.2330 Old Knoxville Pike, Maryville, TN 37804
MLS# 3045360Listed by: HONORS REAL ESTATE SERVICES LLC - Coming Soon
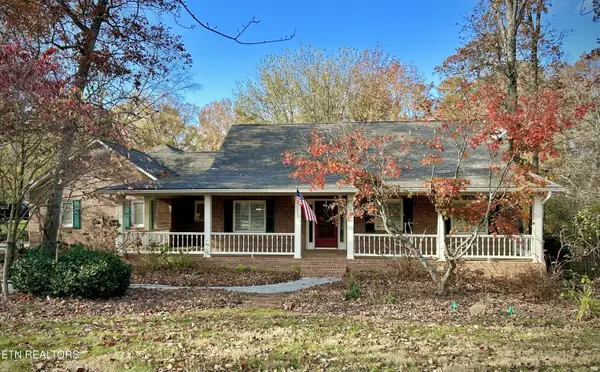 $520,900Coming Soon3 beds 3 baths
$520,900Coming Soon3 beds 3 baths1212 N Wingate Way, Maryville, TN 37803
MLS# 1321727Listed by: CENTURY 21 LEGACY - Coming Soon
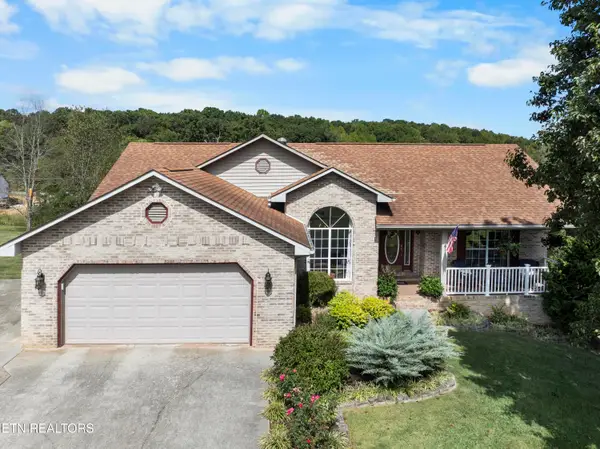 $775,000Coming Soon4 beds 3 baths
$775,000Coming Soon4 beds 3 baths101 Ostenbarker St, Maryville, TN 37804
MLS# 1321570Listed by: WALLACE 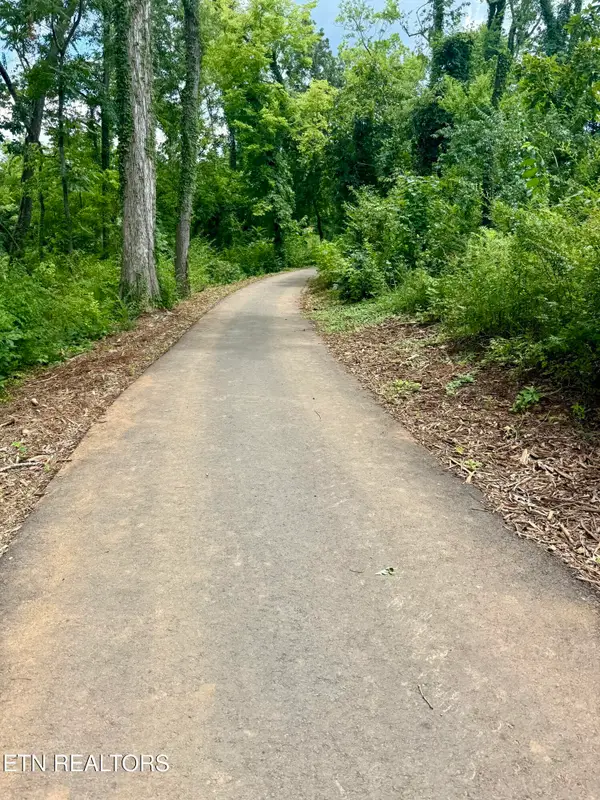 $376,275Pending3 beds 3 baths1,850 sq. ft.
$376,275Pending3 beds 3 baths1,850 sq. ft.1605 Bennett Village Drive, Maryville, TN 37804
MLS# 1316811Listed by: WOODY CREEK REALTY, LLC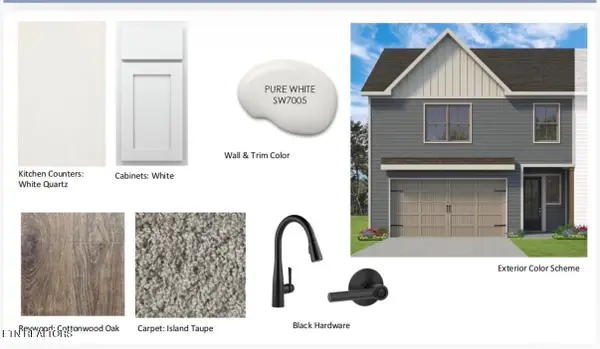 $376,875Pending3 beds 3 baths1,850 sq. ft.
$376,875Pending3 beds 3 baths1,850 sq. ft.1608 Bennett Village Drive, Maryville, TN 37804
MLS# 1321566Listed by: WOODY CREEK REALTY, LLC
