1639 Cavet Drive, Maryville, TN 37803
Local realty services provided by:Better Homes and Gardens Real Estate Gwin Realty
1639 Cavet Drive,Maryville, TN 37803
$629,999
- 4 Beds
- 3 Baths
- 3,275 sq. ft.
- Single family
- Pending
Listed by: ashley pettine
Office: realty executives associates
MLS#:1315025
Source:TN_KAAR
Price summary
- Price:$629,999
- Price per sq. ft.:$192.37
About this home
Welcome to Cavet Drive - Where Home Feels Like a Retreat!
This charming mountain-view home has room for everyone and every occasion! Upstairs offers three bedrooms and two bathrooms, including a spacious primary suite with a walk-in closet. The open kitchen and living area are perfect for everyday living, while the separate dining room sets the stage for memorable holiday meals. A roomy laundry/mudroom keeps everything organized and practical.
The cheerful sunroom, featuring its unique penny-tile floor, looks out over a large fenced backyard with a pool; just waiting for summer fun and weekend cookouts!
Downstairs is a world of its own, with a private living space that includes a full kitchen with new appliances, a large living room, one bedroom, and a full bath, ideal for guests, extended family, or a little extra income potential.
With beautiful mountain views all around, this is the perfect place to create lasting memories.
Contact an agent
Home facts
- Year built:1995
- Listing ID #:1315025
- Added:64 day(s) ago
- Updated:November 15, 2025 at 09:06 AM
Rooms and interior
- Bedrooms:4
- Total bathrooms:3
- Full bathrooms:3
- Living area:3,275 sq. ft.
Heating and cooling
- Cooling:Central Cooling
- Heating:Central, Electric, Propane
Structure and exterior
- Year built:1995
- Building area:3,275 sq. ft.
- Lot area:0.49 Acres
Schools
- High school:William Blount
- Middle school:Carpenters
- Elementary school:Carpenters
Utilities
- Sewer:Septic Tank
Finances and disclosures
- Price:$629,999
- Price per sq. ft.:$192.37
New listings near 1639 Cavet Drive
- New
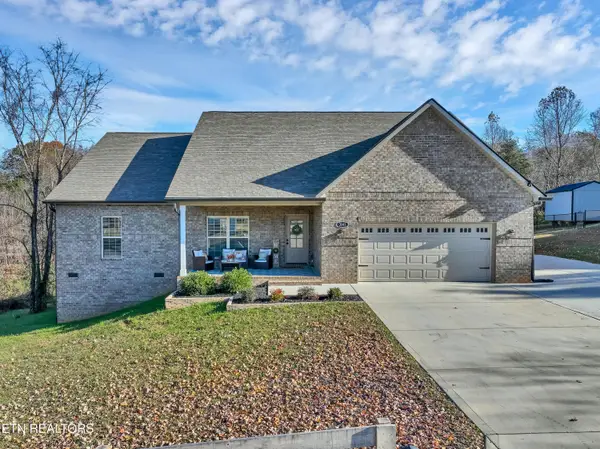 $525,000Active3 beds 2 baths2,428 sq. ft.
$525,000Active3 beds 2 baths2,428 sq. ft.3141 Heather Glenn Drive, Maryville, TN 37801
MLS# 1321990Listed by: REALTY EXECUTIVES ASSOCIATES - New
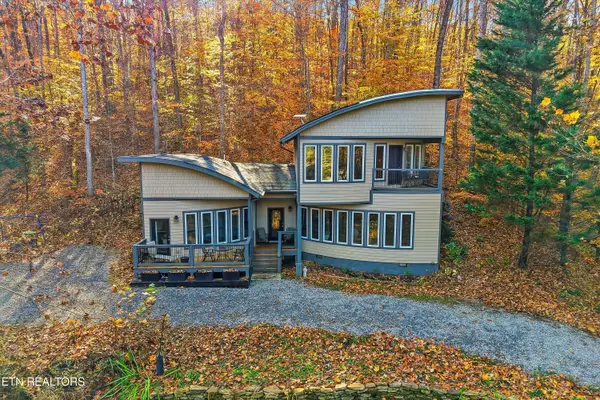 $539,900Active2 beds 3 baths1,498 sq. ft.
$539,900Active2 beds 3 baths1,498 sq. ft.320 Norton Crossing, Maryville, TN 37803
MLS# 1321973Listed by: LECONTE REALTY, LLC - New
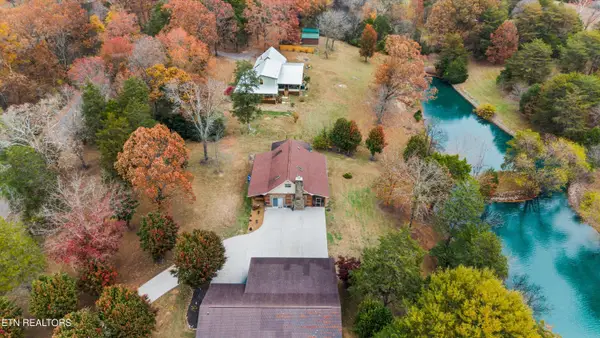 $925,000Active3 beds 2 baths2,285 sq. ft.
$925,000Active3 beds 2 baths2,285 sq. ft.755 Farmington Way, Maryville, TN 37801
MLS# 1321835Listed by: KELLER WILLIAMS - New
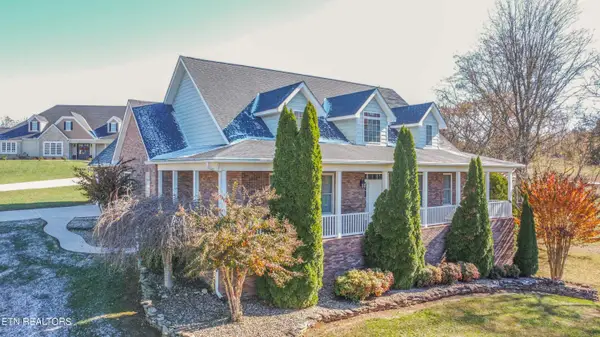 $630,000Active3 beds 2 baths2,186 sq. ft.
$630,000Active3 beds 2 baths2,186 sq. ft.102 Tanasee Court, Maryville, TN 37801
MLS# 1321869Listed by: WARREN REALTY GROUP - New
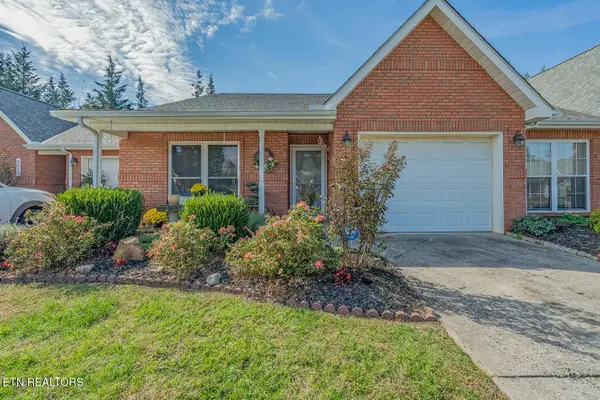 $323,900Active2 beds 2 baths1,248 sq. ft.
$323,900Active2 beds 2 baths1,248 sq. ft.2911 Dominion Drive, Maryville, TN 37803
MLS# 1321900Listed by: VFL REAL ESTATE, REALTY EXECUTIVES - New
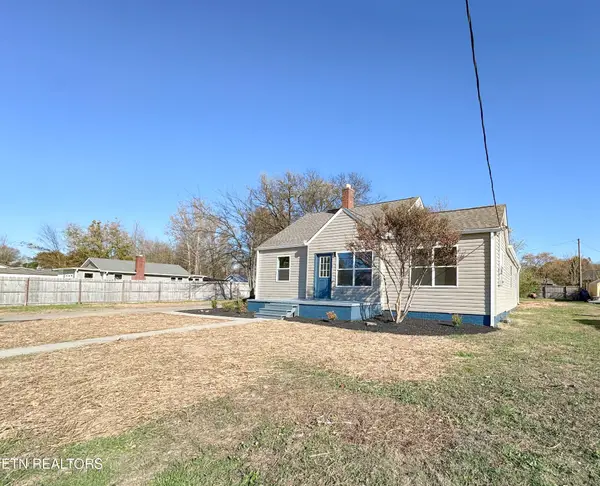 $349,900Active4 beds 3 baths1,492 sq. ft.
$349,900Active4 beds 3 baths1,492 sq. ft.2330 Old Knoxville Pike, Maryville, TN 37804
MLS# 3045360Listed by: HONORS REAL ESTATE SERVICES LLC - Coming Soon
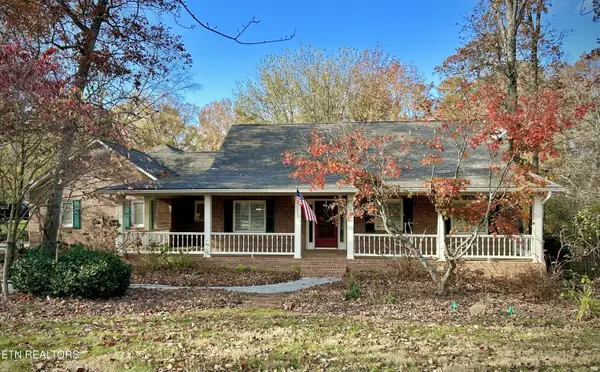 $520,900Coming Soon3 beds 3 baths
$520,900Coming Soon3 beds 3 baths1212 N Wingate Way, Maryville, TN 37803
MLS# 1321727Listed by: CENTURY 21 LEGACY - Coming Soon
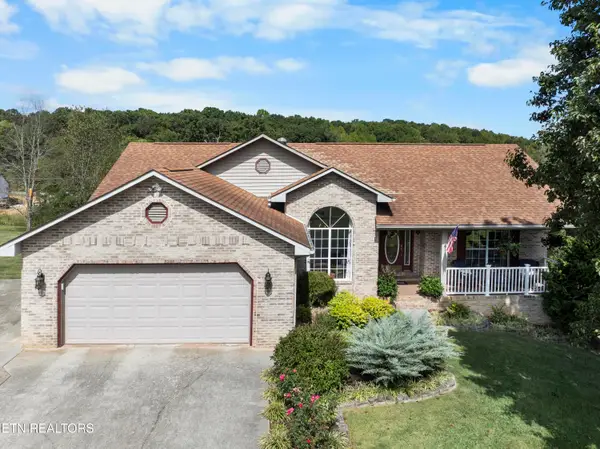 $775,000Coming Soon4 beds 3 baths
$775,000Coming Soon4 beds 3 baths101 Ostenbarker St, Maryville, TN 37804
MLS# 1321570Listed by: WALLACE 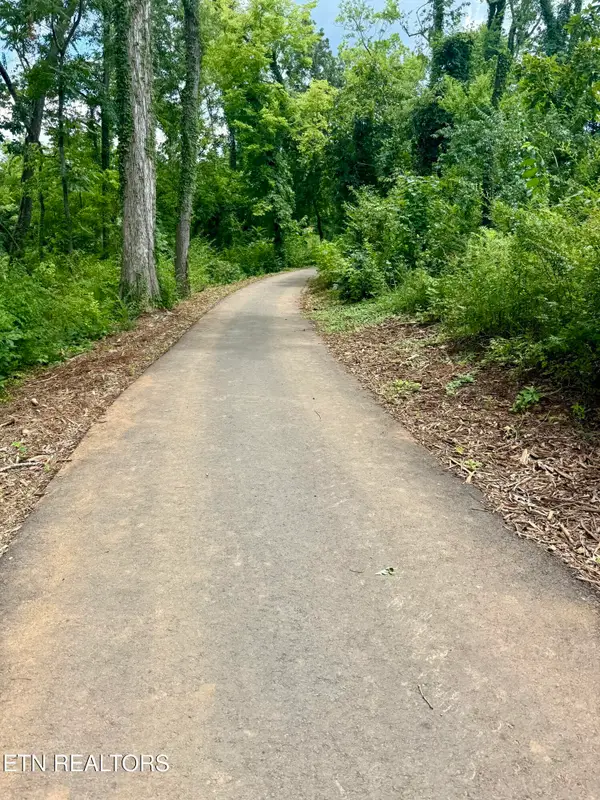 $376,275Pending3 beds 3 baths1,850 sq. ft.
$376,275Pending3 beds 3 baths1,850 sq. ft.1605 Bennett Village Drive, Maryville, TN 37804
MLS# 1316811Listed by: WOODY CREEK REALTY, LLC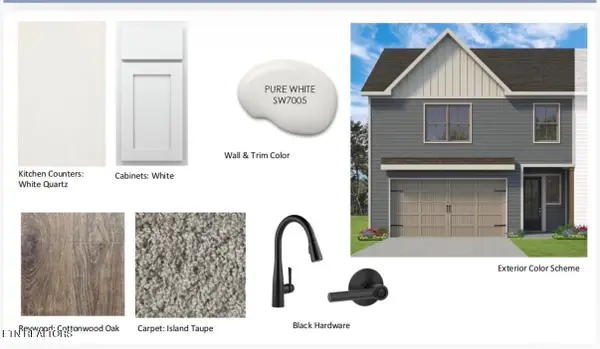 $376,875Pending3 beds 3 baths1,850 sq. ft.
$376,875Pending3 beds 3 baths1,850 sq. ft.1608 Bennett Village Drive, Maryville, TN 37804
MLS# 1321566Listed by: WOODY CREEK REALTY, LLC
