212 Horton Lane, Maryville, TN 37803
Local realty services provided by:Better Homes and Gardens Real Estate Gwin Realty
Listed by: sara price
Office: the price agency, realty executives
MLS#:1294197
Source:TN_KAAR
Price summary
- Price:$429,900
- Price per sq. ft.:$234.02
- Monthly HOA dues:$12.5
About this home
UPDATED LOW MAINTENANCE RANCHER JUST OUTSIDE MARYVILLE CITY LIMITS! This popular and well built 'Rosewood' floor plan is move-in ready and awaiting its new owner. You'll love the split bedroom floor plan, open living and kitchen space, fresh paint throughout, brand new carpet in bedrooms, level fenced back yard with gates on both sides, all one level living, and more. This subdivision is quietly located right outside of the city with low county taxes only yet all of the conveniences of the location to shopping, dining, and medical facilities. Other features include extensive crown molding, walk-in pantry, large walk-in closet in the primary suite, granite tops throughout, LVP flooring throughout (no carpeting), ceiling fans and blinds, and a lovely covered front porch to relax or entertain. SCHEDULE YOUR SHOWING TODAY!
Contact an agent
Home facts
- Year built:2021
- Listing ID #:1294197
- Added:238 day(s) ago
- Updated:November 15, 2025 at 09:06 AM
Rooms and interior
- Bedrooms:3
- Total bathrooms:2
- Full bathrooms:2
- Living area:1,837 sq. ft.
Heating and cooling
- Cooling:Central Cooling
- Heating:Central, Electric, Heat Pump
Structure and exterior
- Year built:2021
- Building area:1,837 sq. ft.
- Lot area:0.21 Acres
Schools
- High school:Heritage
- Middle school:Heritage
- Elementary school:Montvale
Utilities
- Sewer:Public Sewer
Finances and disclosures
- Price:$429,900
- Price per sq. ft.:$234.02
New listings near 212 Horton Lane
- New
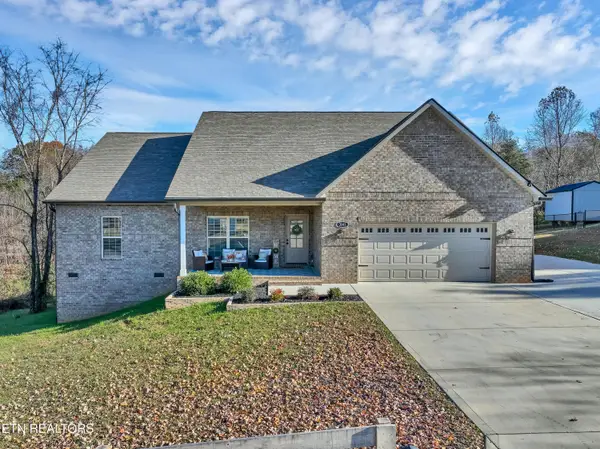 $525,000Active3 beds 2 baths2,428 sq. ft.
$525,000Active3 beds 2 baths2,428 sq. ft.3141 Heather Glenn Drive, Maryville, TN 37801
MLS# 1321990Listed by: REALTY EXECUTIVES ASSOCIATES - New
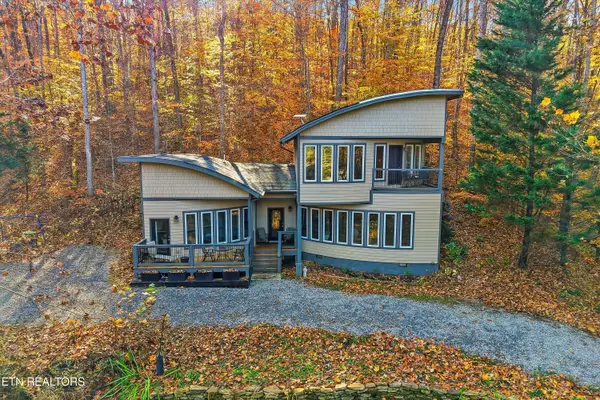 $539,900Active2 beds 3 baths1,498 sq. ft.
$539,900Active2 beds 3 baths1,498 sq. ft.320 Norton Crossing, Maryville, TN 37803
MLS# 1321973Listed by: LECONTE REALTY, LLC - New
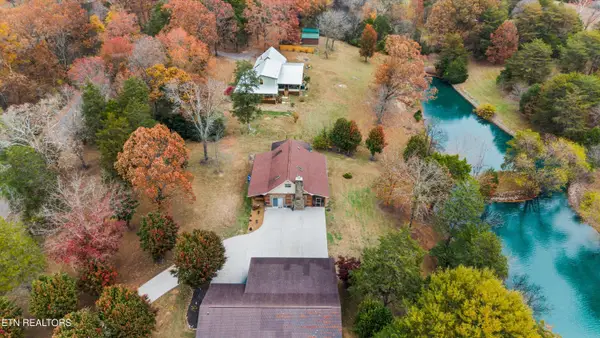 $925,000Active3 beds 2 baths2,285 sq. ft.
$925,000Active3 beds 2 baths2,285 sq. ft.755 Farmington Way, Maryville, TN 37801
MLS# 1321835Listed by: KELLER WILLIAMS - New
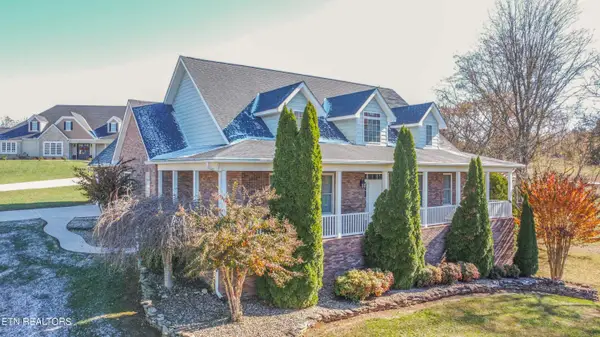 $630,000Active3 beds 2 baths2,186 sq. ft.
$630,000Active3 beds 2 baths2,186 sq. ft.102 Tanasee Court, Maryville, TN 37801
MLS# 1321869Listed by: WARREN REALTY GROUP - New
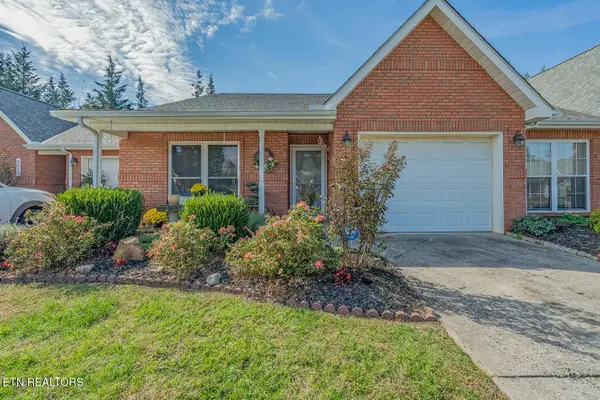 $323,900Active2 beds 2 baths1,248 sq. ft.
$323,900Active2 beds 2 baths1,248 sq. ft.2911 Dominion Drive, Maryville, TN 37803
MLS# 1321900Listed by: VFL REAL ESTATE, REALTY EXECUTIVES - New
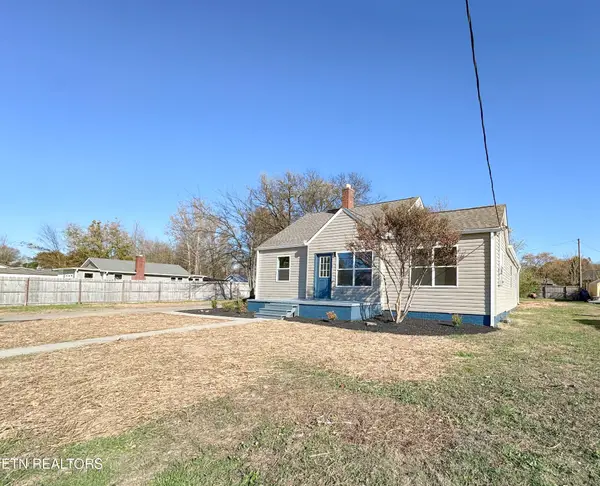 $349,900Active4 beds 3 baths1,492 sq. ft.
$349,900Active4 beds 3 baths1,492 sq. ft.2330 Old Knoxville Pike, Maryville, TN 37804
MLS# 3045360Listed by: HONORS REAL ESTATE SERVICES LLC - Coming Soon
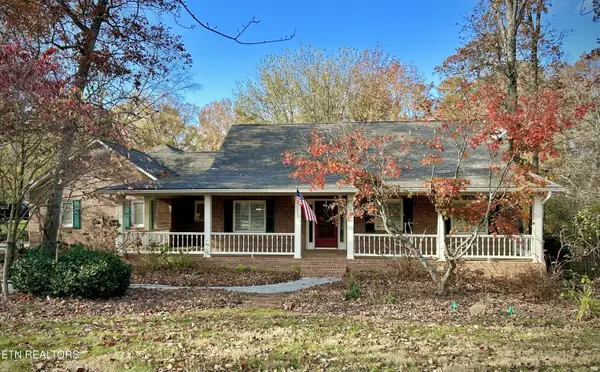 $520,900Coming Soon3 beds 3 baths
$520,900Coming Soon3 beds 3 baths1212 N Wingate Way, Maryville, TN 37803
MLS# 1321727Listed by: CENTURY 21 LEGACY - Coming Soon
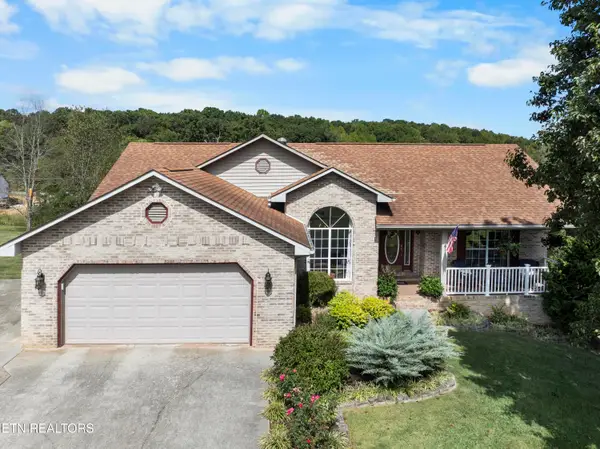 $775,000Coming Soon4 beds 3 baths
$775,000Coming Soon4 beds 3 baths101 Ostenbarker St, Maryville, TN 37804
MLS# 1321570Listed by: WALLACE 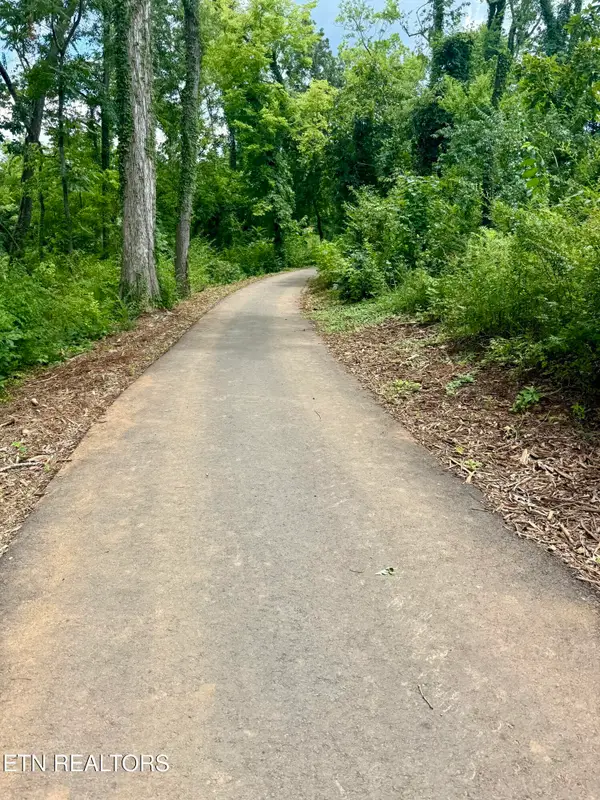 $376,275Pending3 beds 3 baths1,850 sq. ft.
$376,275Pending3 beds 3 baths1,850 sq. ft.1605 Bennett Village Drive, Maryville, TN 37804
MLS# 1316811Listed by: WOODY CREEK REALTY, LLC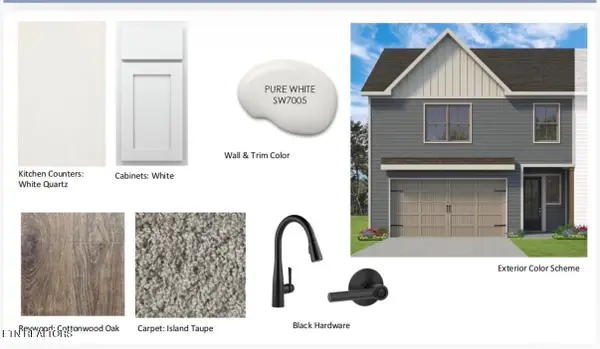 $376,875Pending3 beds 3 baths1,850 sq. ft.
$376,875Pending3 beds 3 baths1,850 sq. ft.1608 Bennett Village Drive, Maryville, TN 37804
MLS# 1321566Listed by: WOODY CREEK REALTY, LLC
