2511 Keeneland Drive, Maryville, TN 37803
Local realty services provided by:Better Homes and Gardens Real Estate Jackson Realty
2511 Keeneland Drive,Maryville, TN 37803
$309,900
- 2 Beds
- 2 Baths
- 1,248 sq. ft.
- Single family
- Pending
Listed by: kenny phillips, phillip hopper
Office: powell auction & realty,llc
MLS#:1317338
Source:TN_KAAR
Price summary
- Price:$309,900
- Price per sq. ft.:$248.32
- Monthly HOA dues:$160
About this home
Discover the ease of single-level living in this beautifully maintained all-brick end-unit condo, ideally located just minutes from town with the benefit of county-only taxes. This 2-bedroom, 2-bathroom home offers a spacious and functional layout designed for comfort and convenience.
The large living room welcomes you with a tray ceiling and cozy fireplace, opening seamlessly to the kitchen, which features solid surface counters, a pantry, and plenty of workspace. A dedicated dining room leads to a quaint covered back porch—perfect for morning coffee or evening relaxation.
The master suite boasts a walk-in closet and a walk-in shower, while the guest bedroom and full guest bath provide comfortable accommodations for family or friends. A laundry room, ample closet space throughout, and a one-car attached garage add everyday practicality.
With thoughtful details inside and a low-maintenance exterior, this condo is ready to welcome you home. Buyer to verify all information.
Contact an agent
Home facts
- Year built:2006
- Listing ID #:1317338
- Added:43 day(s) ago
- Updated:November 15, 2025 at 09:06 AM
Rooms and interior
- Bedrooms:2
- Total bathrooms:2
- Full bathrooms:2
- Living area:1,248 sq. ft.
Heating and cooling
- Cooling:Central Cooling
- Heating:Electric, Heat Pump, Propane
Structure and exterior
- Year built:2006
- Building area:1,248 sq. ft.
- Lot area:0.2 Acres
Utilities
- Sewer:Public Sewer
Finances and disclosures
- Price:$309,900
- Price per sq. ft.:$248.32
New listings near 2511 Keeneland Drive
- New
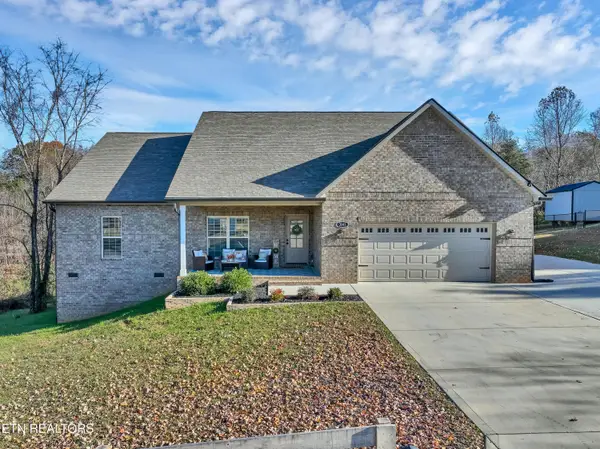 $525,000Active3 beds 2 baths2,428 sq. ft.
$525,000Active3 beds 2 baths2,428 sq. ft.3141 Heather Glenn Drive, Maryville, TN 37801
MLS# 1321990Listed by: REALTY EXECUTIVES ASSOCIATES - New
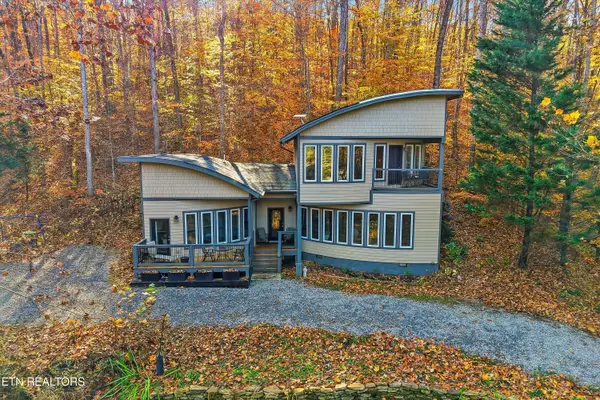 $539,900Active2 beds 3 baths1,498 sq. ft.
$539,900Active2 beds 3 baths1,498 sq. ft.320 Norton Crossing, Maryville, TN 37803
MLS# 1321973Listed by: LECONTE REALTY, LLC - New
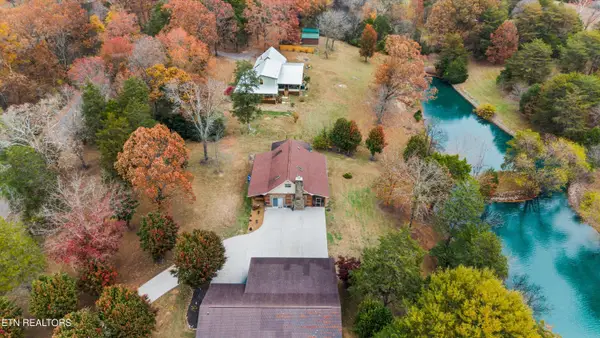 $925,000Active3 beds 2 baths2,285 sq. ft.
$925,000Active3 beds 2 baths2,285 sq. ft.755 Farmington Way, Maryville, TN 37801
MLS# 1321835Listed by: KELLER WILLIAMS - New
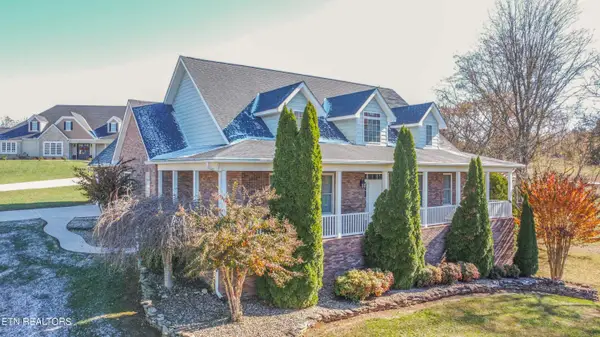 $630,000Active3 beds 2 baths2,186 sq. ft.
$630,000Active3 beds 2 baths2,186 sq. ft.102 Tanasee Court, Maryville, TN 37801
MLS# 1321869Listed by: WARREN REALTY GROUP - New
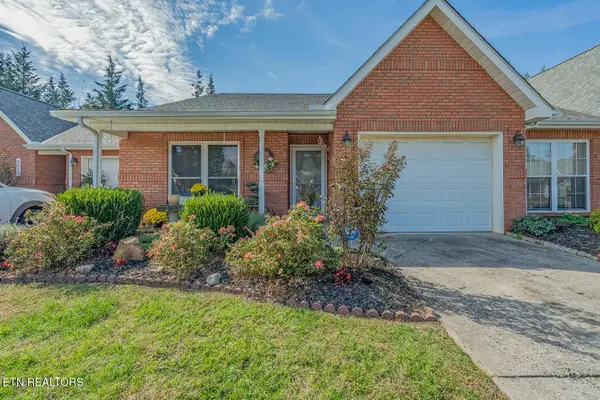 $323,900Active2 beds 2 baths1,248 sq. ft.
$323,900Active2 beds 2 baths1,248 sq. ft.2911 Dominion Drive, Maryville, TN 37803
MLS# 1321900Listed by: VFL REAL ESTATE, REALTY EXECUTIVES - New
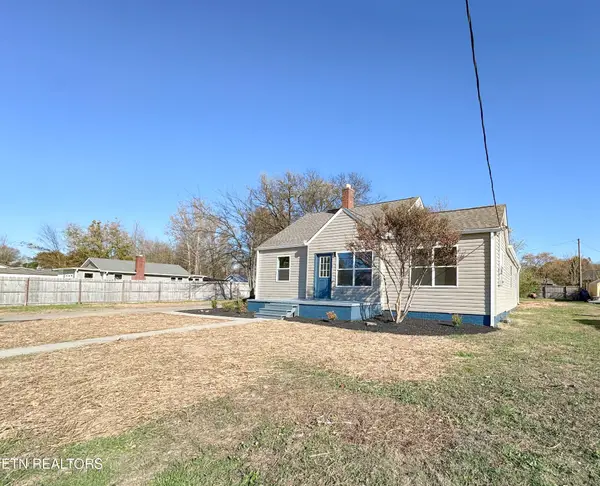 $349,900Active4 beds 3 baths1,492 sq. ft.
$349,900Active4 beds 3 baths1,492 sq. ft.2330 Old Knoxville Pike, Maryville, TN 37804
MLS# 3045360Listed by: HONORS REAL ESTATE SERVICES LLC - Coming Soon
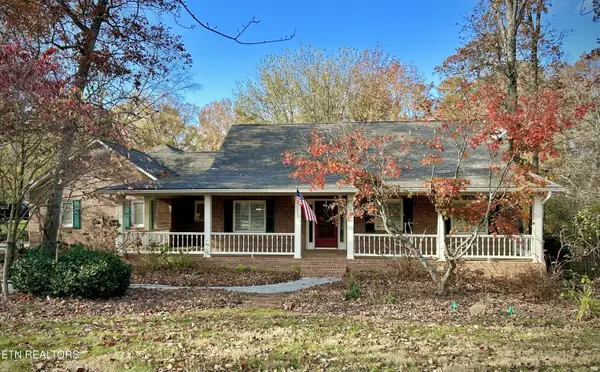 $520,900Coming Soon3 beds 3 baths
$520,900Coming Soon3 beds 3 baths1212 N Wingate Way, Maryville, TN 37803
MLS# 1321727Listed by: CENTURY 21 LEGACY - Coming Soon
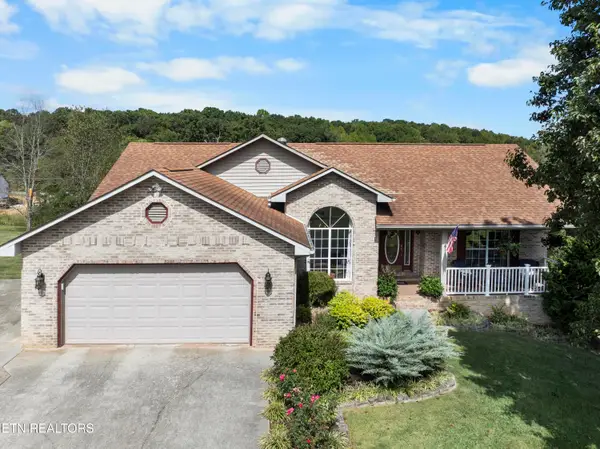 $775,000Coming Soon4 beds 3 baths
$775,000Coming Soon4 beds 3 baths101 Ostenbarker St, Maryville, TN 37804
MLS# 1321570Listed by: WALLACE 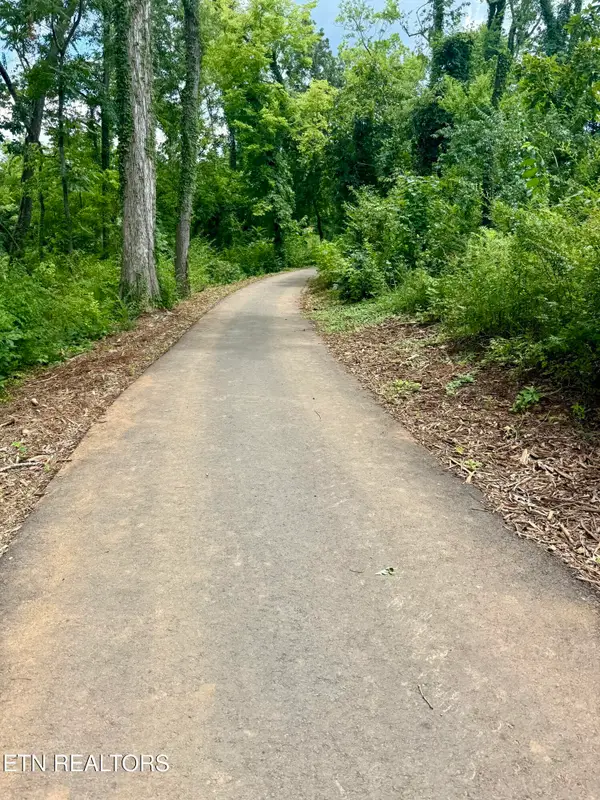 $376,275Pending3 beds 3 baths1,850 sq. ft.
$376,275Pending3 beds 3 baths1,850 sq. ft.1605 Bennett Village Drive, Maryville, TN 37804
MLS# 1316811Listed by: WOODY CREEK REALTY, LLC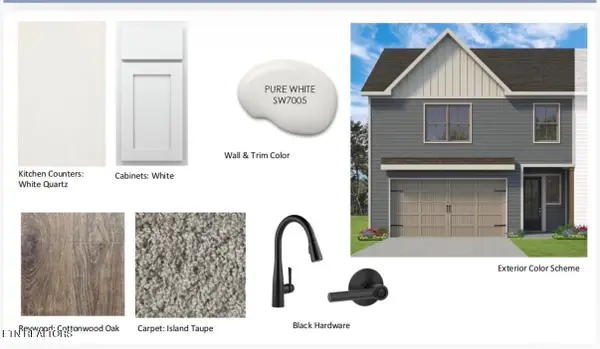 $376,875Pending3 beds 3 baths1,850 sq. ft.
$376,875Pending3 beds 3 baths1,850 sq. ft.1608 Bennett Village Drive, Maryville, TN 37804
MLS# 1321566Listed by: WOODY CREEK REALTY, LLC
