2715 Luther Rd, Maryville, TN 37804
Local realty services provided by:Better Homes and Gardens Real Estate Jackson Realty
2715 Luther Rd,Maryville, TN 37804
$389,900
- 4 Beds
- 2 Baths
- 2,400 sq. ft.
- Single family
- Pending
Listed by: chris emmett
Office: remax first
MLS#:1312515
Source:TN_KAAR
Price summary
- Price:$389,900
- Price per sq. ft.:$162.46
About this home
MOTIVATED SELLER !!
Welcome to this stunning, recently remodeled brick rancher in the heart of Maryville!
Nearly every detail has been upgraded to deliver modern comfort and long-term peace of mind. Major improvements include brand-new Low E/Argon windows, new HVAC system, all-new PEX plumbing with antifreeze spigots, updated wiring, modern light fixtures, new gutters, new vinyl siding/soffits/gable ends, new interior and exterior doors, plus a newer roof (2017) and a 3-year-old water heater.
Inside, you'll love the brand-new bathrooms featuring custom-tiled showers and floors, as well as the kitchen and laundry room finished with stunning Mont Blanc granite countertops. A new stove and dishwasher add even more value.
The newly finished basement expands your living space with a large bonus room, laundry area with folding counter and built-in cabinets, a separate storage room, and recessed lighting throughout.
Out back, the large, private yard with mature hardwoods is perfect for relaxing, gardening, or entertaining.
Ideally located near all Maryville conveniences, with quick access to I-140/Pellissippi Parkway for an easy Knoxville commute.
Stylishly updated, move-in ready, and offering space inside and out—don't miss your chance to call this one home!
Contact an agent
Home facts
- Year built:1965
- Listing ID #:1312515
- Added:88 day(s) ago
- Updated:November 15, 2025 at 09:07 AM
Rooms and interior
- Bedrooms:4
- Total bathrooms:2
- Full bathrooms:2
- Living area:2,400 sq. ft.
Heating and cooling
- Cooling:Central Cooling
- Heating:Central, Electric, Forced Air, Heat Pump
Structure and exterior
- Year built:1965
- Building area:2,400 sq. ft.
- Lot area:0.61 Acres
Schools
- High school:Eagleton
- Middle school:Eagleton
- Elementary school:Eagleton
Utilities
- Sewer:Public Sewer
Finances and disclosures
- Price:$389,900
- Price per sq. ft.:$162.46
New listings near 2715 Luther Rd
- New
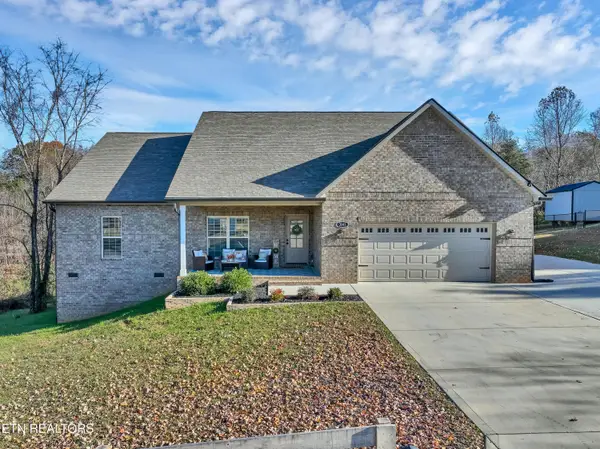 $525,000Active3 beds 2 baths2,428 sq. ft.
$525,000Active3 beds 2 baths2,428 sq. ft.3141 Heather Glenn Drive, Maryville, TN 37801
MLS# 1321990Listed by: REALTY EXECUTIVES ASSOCIATES - New
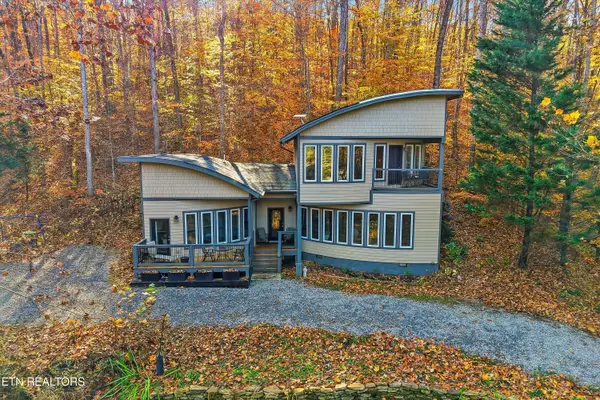 $539,900Active2 beds 3 baths1,498 sq. ft.
$539,900Active2 beds 3 baths1,498 sq. ft.320 Norton Crossing, Maryville, TN 37803
MLS# 1321973Listed by: LECONTE REALTY, LLC - New
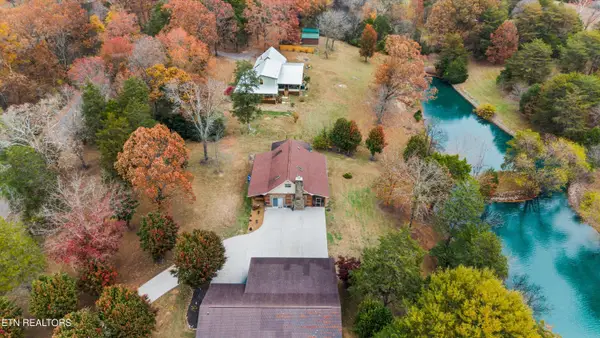 $925,000Active3 beds 2 baths2,285 sq. ft.
$925,000Active3 beds 2 baths2,285 sq. ft.755 Farmington Way, Maryville, TN 37801
MLS# 1321835Listed by: KELLER WILLIAMS - New
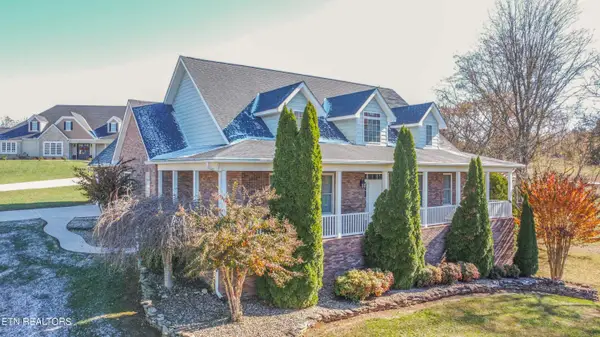 $630,000Active3 beds 2 baths2,186 sq. ft.
$630,000Active3 beds 2 baths2,186 sq. ft.102 Tanasee Court, Maryville, TN 37801
MLS# 1321869Listed by: WARREN REALTY GROUP - New
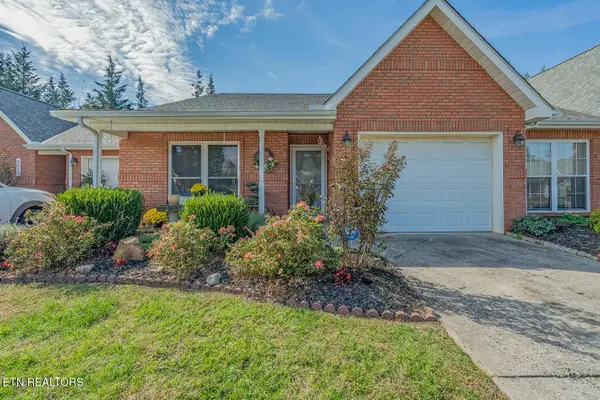 $323,900Active2 beds 2 baths1,248 sq. ft.
$323,900Active2 beds 2 baths1,248 sq. ft.2911 Dominion Drive, Maryville, TN 37803
MLS# 1321900Listed by: VFL REAL ESTATE, REALTY EXECUTIVES - New
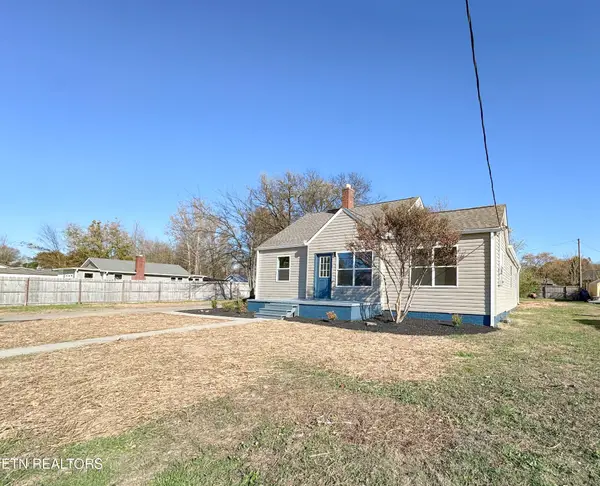 $349,900Active4 beds 3 baths1,492 sq. ft.
$349,900Active4 beds 3 baths1,492 sq. ft.2330 Old Knoxville Pike, Maryville, TN 37804
MLS# 3045360Listed by: HONORS REAL ESTATE SERVICES LLC - Coming Soon
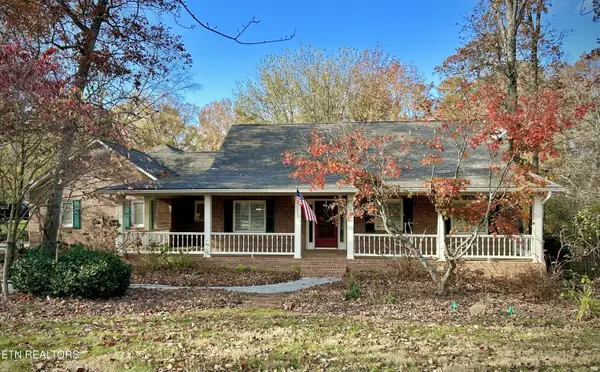 $520,900Coming Soon3 beds 3 baths
$520,900Coming Soon3 beds 3 baths1212 N Wingate Way, Maryville, TN 37803
MLS# 1321727Listed by: CENTURY 21 LEGACY - Coming Soon
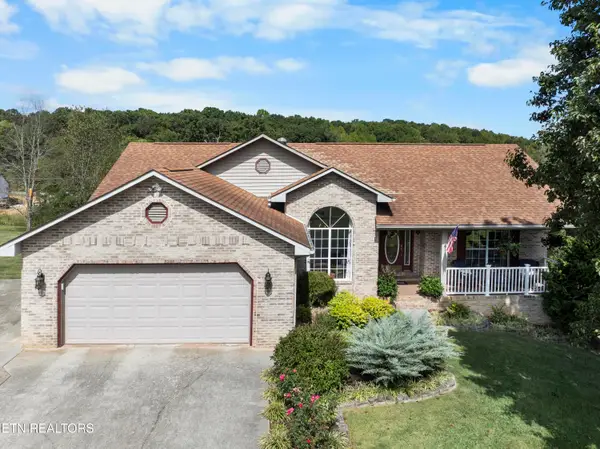 $775,000Coming Soon4 beds 3 baths
$775,000Coming Soon4 beds 3 baths101 Ostenbarker St, Maryville, TN 37804
MLS# 1321570Listed by: WALLACE 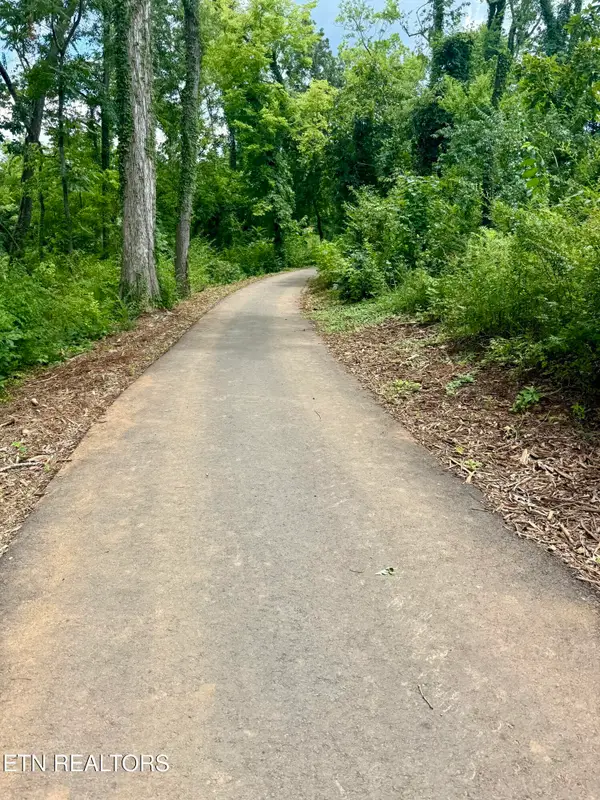 $376,275Pending3 beds 3 baths1,850 sq. ft.
$376,275Pending3 beds 3 baths1,850 sq. ft.1605 Bennett Village Drive, Maryville, TN 37804
MLS# 1316811Listed by: WOODY CREEK REALTY, LLC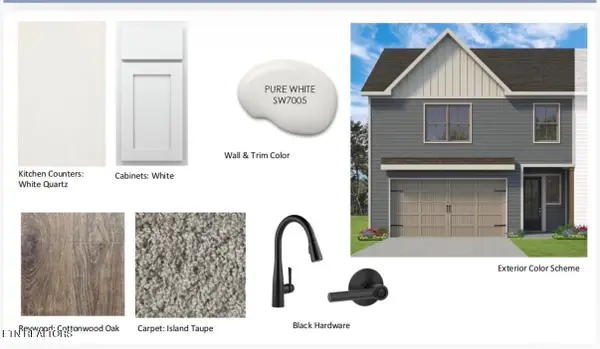 $376,875Pending3 beds 3 baths1,850 sq. ft.
$376,875Pending3 beds 3 baths1,850 sq. ft.1608 Bennett Village Drive, Maryville, TN 37804
MLS# 1321566Listed by: WOODY CREEK REALTY, LLC
