3109 Fairoaks Drive, Maryville, TN 37803
Local realty services provided by:Better Homes and Gardens Real Estate Jackson Realty
3109 Fairoaks Drive,Maryville, TN 37803
$449,000
- 3 Beds
- 2 Baths
- 1,679 sq. ft.
- Single family
- Pending
Listed by: dena miller
Office: realty executives associates
MLS#:1315352
Source:TN_KAAR
Price summary
- Price:$449,000
- Price per sq. ft.:$267.42
About this home
Welcome Home to this 1 level, 3 bedroom, 2 bath county home with attached 2 car garage PLUS extra detached 3rd car garage complete with concrete floors, electrical, and window AC unit. Enjoy walks around established neighborhood located just 10 minutes from Maryville and 15 miles to Townsend and GSMNP entrance. Need more? How about 50 AMP RV service just off the attached garage with septic access. The level backyard features Dogwoods, Crape Myrtles, firepit, NEW deck for entertaining, and mountain views. See below for more information:
-All brick
-NEW huge back deck for enjoying outdoors and entertaining. Partially covered.
-Fire pit
- Hardwood floors in kitchen, hallways, and dining area; TILE in bathrooms, carpet in living/den and bedrooms
-NEW 6'' Gutters and downspouts
-New interior paint
-New stainless smart appliances including refrigerator, dishwasher, range, and hood
-Washer and Dryer convey
-Updated fixtures, lighting, faucets, and toilets
-Well maintained in established neighborhood
-RV parking, 50 amp hookup, and septic connection
-Hot tub connection beside back deck
-Mountain and country view from private, level back yard
-2 car attached garage
-1 car detached garage with electric and window AC great for workshop *NEW roof 01/24*
-Extended driveway - approx. 75 feet of level parking perfect for RV or entertaining
-One level
-Electric and Gas(propane)utilities
-AT&T Fiber internet
-Large master en-suite with separate shower and tub plus custom walk-in closet
-Pantry in kitchen
-Laundry room with cabinets and large storage closet
-Cathedral ceiling in living room
-Ceiling fans in all bedrooms; blinds in 2 bedrooms
- Propane gas water heater
-Tile bathroom floors steam cleaned and sealed August 2025
-Attic storage and large closets
-Granite kitchen counters
-Custom Wildwood cabinets
-Septic pumped 01/25
-HVAC serviced yearly - recently 04/25
-Dryer vent relocated to LEFT side of home
-Roof inspected and repairs made 07/25
-Gas log fireplace with brick hearth and mantle serviced and cleaned 05/25; Needs repairs. Ask Agent for information.
Contact an agent
Home facts
- Year built:1989
- Listing ID #:1315352
- Added:62 day(s) ago
- Updated:November 15, 2025 at 09:06 AM
Rooms and interior
- Bedrooms:3
- Total bathrooms:2
- Full bathrooms:2
- Living area:1,679 sq. ft.
Heating and cooling
- Cooling:Central Cooling
- Heating:Electric, Heat Pump, Propane
Structure and exterior
- Year built:1989
- Building area:1,679 sq. ft.
- Lot area:0.46 Acres
Schools
- High school:Heritage
- Middle school:Heritage
- Elementary school:Montvale
Utilities
- Sewer:Septic Tank
Finances and disclosures
- Price:$449,000
- Price per sq. ft.:$267.42
New listings near 3109 Fairoaks Drive
- New
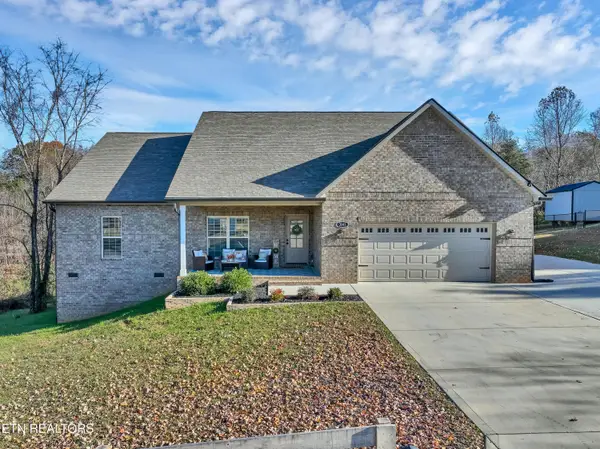 $525,000Active3 beds 2 baths2,428 sq. ft.
$525,000Active3 beds 2 baths2,428 sq. ft.3141 Heather Glenn Drive, Maryville, TN 37801
MLS# 1321990Listed by: REALTY EXECUTIVES ASSOCIATES - New
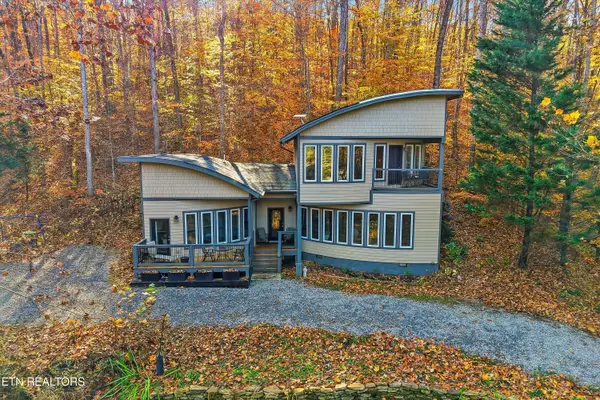 $539,900Active2 beds 3 baths1,498 sq. ft.
$539,900Active2 beds 3 baths1,498 sq. ft.320 Norton Crossing, Maryville, TN 37803
MLS# 1321973Listed by: LECONTE REALTY, LLC - New
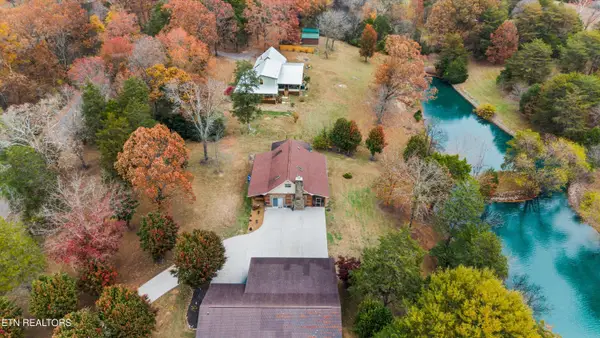 $925,000Active3 beds 2 baths2,285 sq. ft.
$925,000Active3 beds 2 baths2,285 sq. ft.755 Farmington Way, Maryville, TN 37801
MLS# 1321835Listed by: KELLER WILLIAMS - New
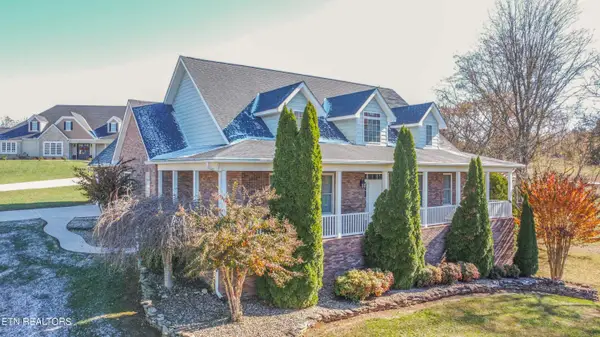 $630,000Active3 beds 2 baths2,186 sq. ft.
$630,000Active3 beds 2 baths2,186 sq. ft.102 Tanasee Court, Maryville, TN 37801
MLS# 1321869Listed by: WARREN REALTY GROUP - New
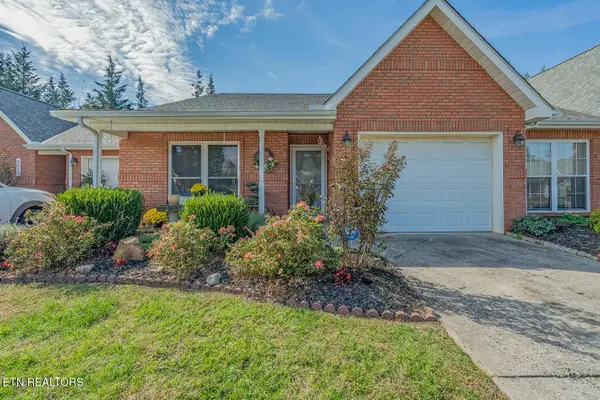 $323,900Active2 beds 2 baths1,248 sq. ft.
$323,900Active2 beds 2 baths1,248 sq. ft.2911 Dominion Drive, Maryville, TN 37803
MLS# 1321900Listed by: VFL REAL ESTATE, REALTY EXECUTIVES - New
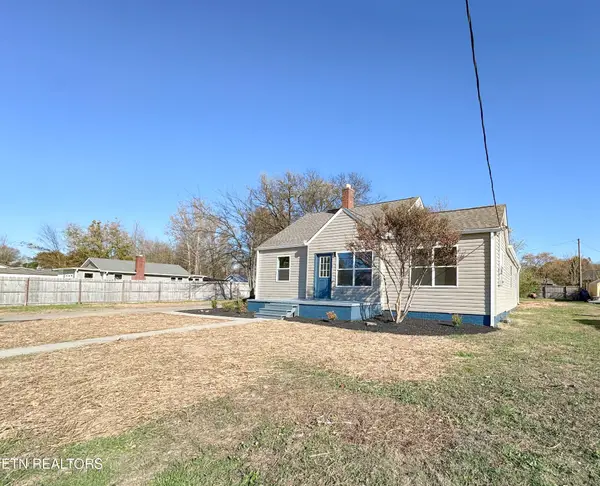 $349,900Active4 beds 3 baths1,492 sq. ft.
$349,900Active4 beds 3 baths1,492 sq. ft.2330 Old Knoxville Pike, Maryville, TN 37804
MLS# 3045360Listed by: HONORS REAL ESTATE SERVICES LLC - Coming Soon
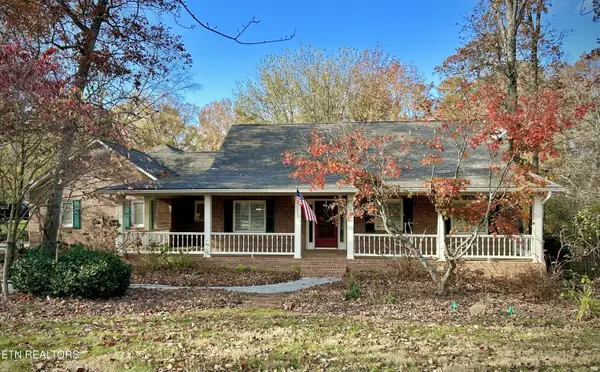 $520,900Coming Soon3 beds 3 baths
$520,900Coming Soon3 beds 3 baths1212 N Wingate Way, Maryville, TN 37803
MLS# 1321727Listed by: CENTURY 21 LEGACY - Coming Soon
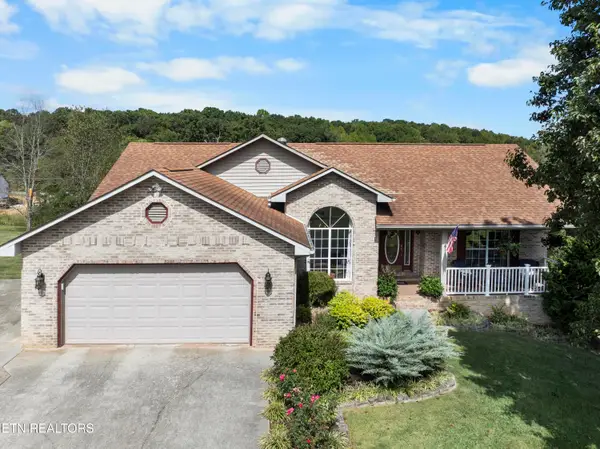 $775,000Coming Soon4 beds 3 baths
$775,000Coming Soon4 beds 3 baths101 Ostenbarker St, Maryville, TN 37804
MLS# 1321570Listed by: WALLACE 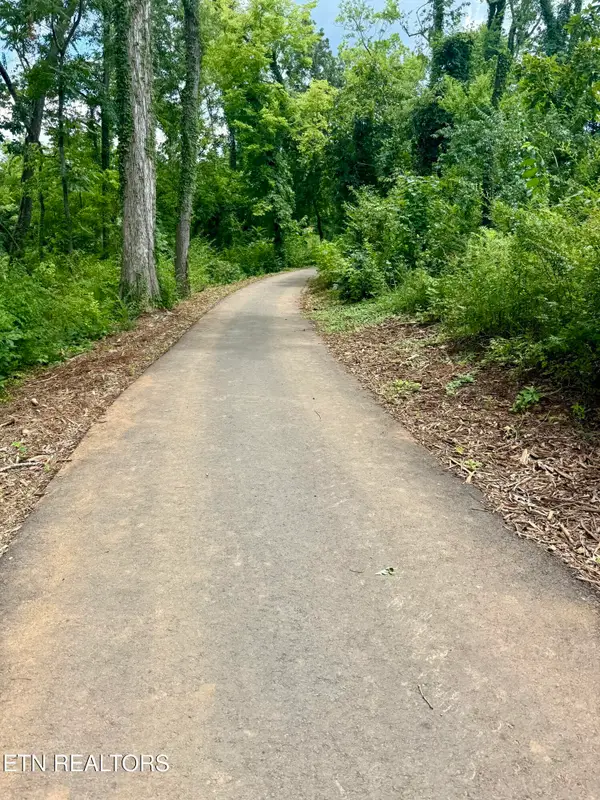 $376,275Pending3 beds 3 baths1,850 sq. ft.
$376,275Pending3 beds 3 baths1,850 sq. ft.1605 Bennett Village Drive, Maryville, TN 37804
MLS# 1316811Listed by: WOODY CREEK REALTY, LLC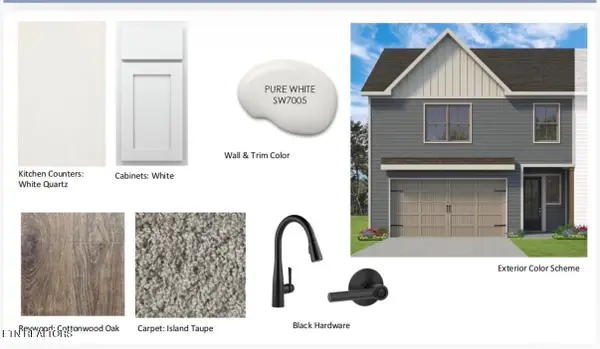 $376,875Pending3 beds 3 baths1,850 sq. ft.
$376,875Pending3 beds 3 baths1,850 sq. ft.1608 Bennett Village Drive, Maryville, TN 37804
MLS# 1321566Listed by: WOODY CREEK REALTY, LLC
