3523 Brookfield Lane, Maryville, TN 37803
Local realty services provided by:Better Homes and Gardens Real Estate Gwin Realty
3523 Brookfield Lane,Maryville, TN 37803
$355,000
- 3 Beds
- 2 Baths
- 1,743 sq. ft.
- Single family
- Pending
Listed by: lance satterfield
Office: porch light realty, llc.
MLS#:1310174
Source:TN_KAAR
Price summary
- Price:$355,000
- Price per sq. ft.:$203.67
About this home
Seller Concessions are available with acceptable offer to put towards Buyers closing cost, or to buy down the interest rate. Welcome to 3523 Brookfield Ln, a tranquil haven nestled in Maryville, TN, just miles from the breathtaking Smoky Mountains. This delightful single-story residence beautifully combines comfort and sophistication, featuring three bedrooms and two bathrooms. Upon entering, you'll be welcomed by a bright and airy living area. The large living room features a cozy stone-accented fireplace perfect for relaxing after a long day.
This stunning home boasts a spacious kitchen that is truly a chef's dream, complete with elegant cream cabinets, luxurious granite countertops, and Practically-new, top-of-the-line stainless steel appliances.
For those who enjoy entertaining or simply appreciate the outdoors, this property offers an exceptional backyard oasis. With three distinct outdoor spaces, including a covered wooden deck, an open wood deck, and a large patio overlooking a lush green lawn framed by tall trees, it's ideal for gatherings around the fire pit. The backyard also features a charming pond, peaceful pathways, and a utility building equipped with electricity, perfect for use as a tool shed or hobby shop.
This property is located right next door to Lambert Acres Golf Course!
Don't miss out on the chance to claim this tranquil sanctuary where comfort meets style! Practically New Samsung stainless steel smart appliances will convey with the home! Also Like new LG stacked washer & dryer combo will convey! Heat and air and duct work were all replaced in 2023
Contact an agent
Home facts
- Year built:1971
- Listing ID #:1310174
- Added:108 day(s) ago
- Updated:November 15, 2025 at 09:06 AM
Rooms and interior
- Bedrooms:3
- Total bathrooms:2
- Full bathrooms:2
- Living area:1,743 sq. ft.
Heating and cooling
- Cooling:Central Cooling
- Heating:Electric, Heat Pump, Propane
Structure and exterior
- Year built:1971
- Building area:1,743 sq. ft.
- Lot area:0.34 Acres
Schools
- High school:Heritage
- Middle school:Heritage
- Elementary school:Walland
Utilities
- Sewer:Septic Tank
Finances and disclosures
- Price:$355,000
- Price per sq. ft.:$203.67
New listings near 3523 Brookfield Lane
- New
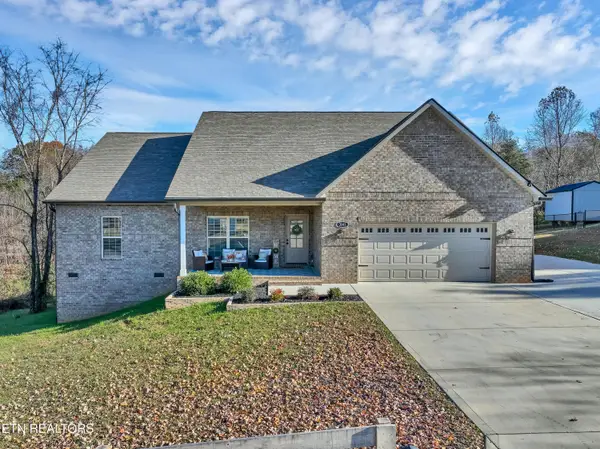 $525,000Active3 beds 2 baths2,428 sq. ft.
$525,000Active3 beds 2 baths2,428 sq. ft.3141 Heather Glenn Drive, Maryville, TN 37801
MLS# 1321990Listed by: REALTY EXECUTIVES ASSOCIATES - New
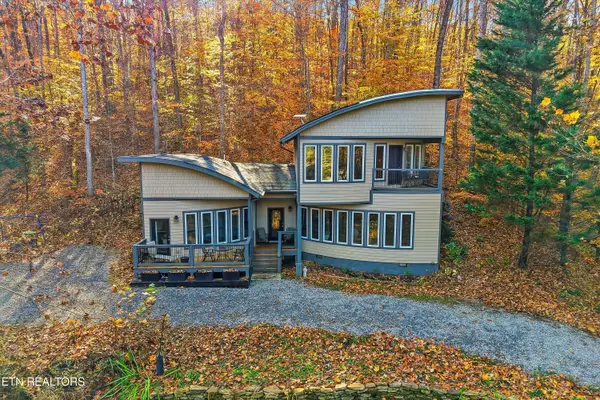 $539,900Active2 beds 3 baths1,498 sq. ft.
$539,900Active2 beds 3 baths1,498 sq. ft.320 Norton Crossing, Maryville, TN 37803
MLS# 1321973Listed by: LECONTE REALTY, LLC - New
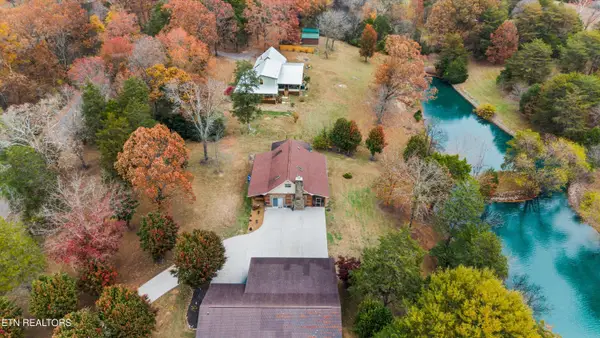 $925,000Active3 beds 2 baths2,285 sq. ft.
$925,000Active3 beds 2 baths2,285 sq. ft.755 Farmington Way, Maryville, TN 37801
MLS# 1321835Listed by: KELLER WILLIAMS - New
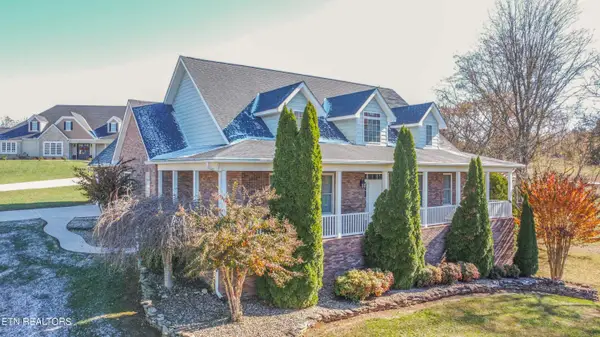 $630,000Active3 beds 2 baths2,186 sq. ft.
$630,000Active3 beds 2 baths2,186 sq. ft.102 Tanasee Court, Maryville, TN 37801
MLS# 1321869Listed by: WARREN REALTY GROUP - New
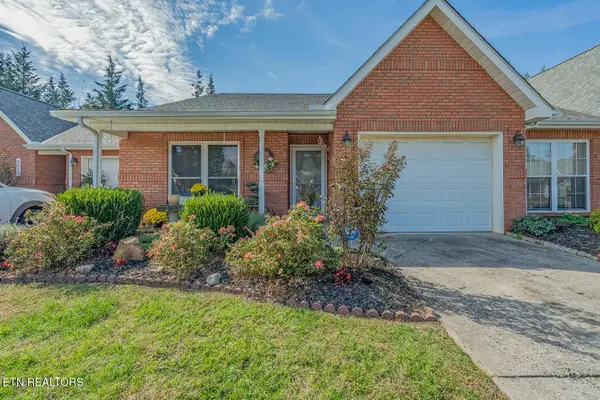 $323,900Active2 beds 2 baths1,248 sq. ft.
$323,900Active2 beds 2 baths1,248 sq. ft.2911 Dominion Drive, Maryville, TN 37803
MLS# 1321900Listed by: VFL REAL ESTATE, REALTY EXECUTIVES - New
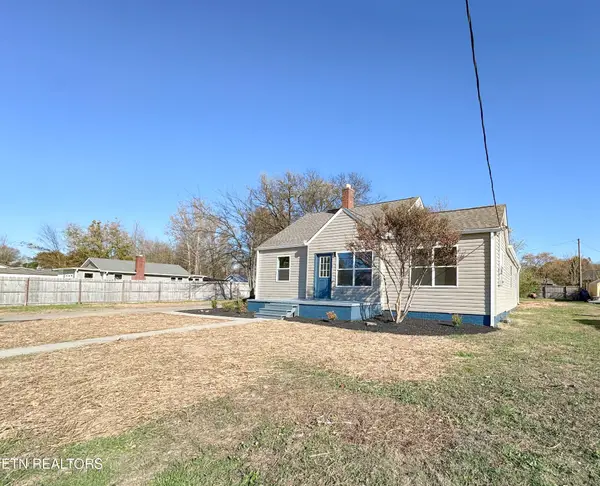 $349,900Active4 beds 3 baths1,492 sq. ft.
$349,900Active4 beds 3 baths1,492 sq. ft.2330 Old Knoxville Pike, Maryville, TN 37804
MLS# 3045360Listed by: HONORS REAL ESTATE SERVICES LLC - Coming Soon
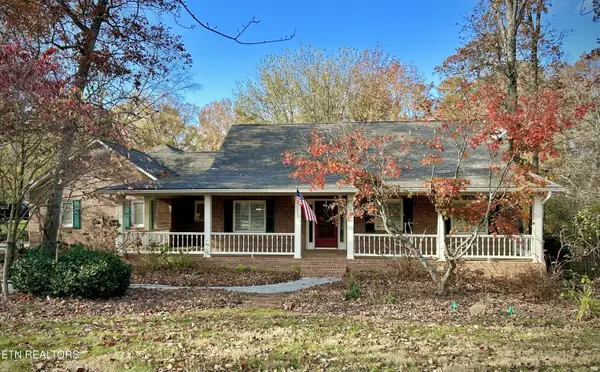 $520,900Coming Soon3 beds 3 baths
$520,900Coming Soon3 beds 3 baths1212 N Wingate Way, Maryville, TN 37803
MLS# 1321727Listed by: CENTURY 21 LEGACY - Coming Soon
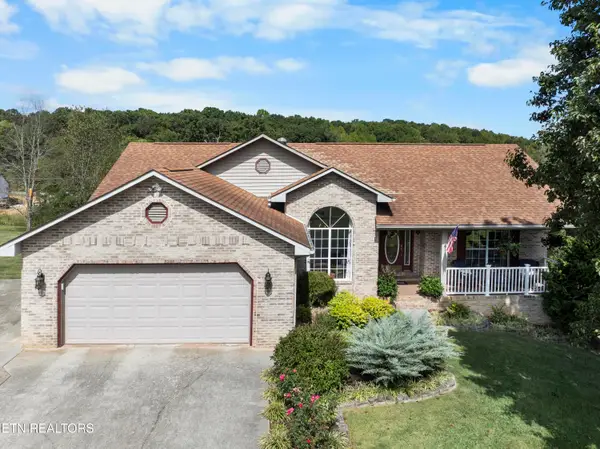 $775,000Coming Soon4 beds 3 baths
$775,000Coming Soon4 beds 3 baths101 Ostenbarker St, Maryville, TN 37804
MLS# 1321570Listed by: WALLACE 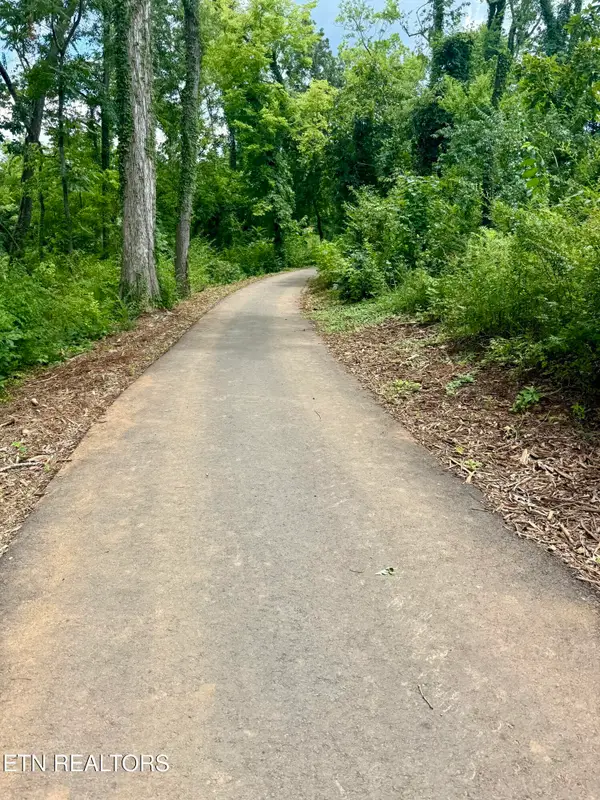 $376,275Pending3 beds 3 baths1,850 sq. ft.
$376,275Pending3 beds 3 baths1,850 sq. ft.1605 Bennett Village Drive, Maryville, TN 37804
MLS# 1316811Listed by: WOODY CREEK REALTY, LLC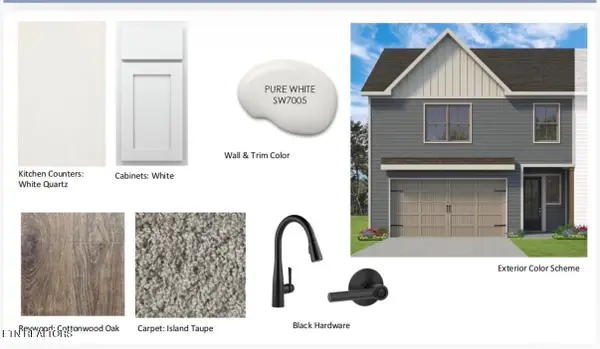 $376,875Pending3 beds 3 baths1,850 sq. ft.
$376,875Pending3 beds 3 baths1,850 sq. ft.1608 Bennett Village Drive, Maryville, TN 37804
MLS# 1321566Listed by: WOODY CREEK REALTY, LLC
