419 N Houston St, Maryville, TN 37801
Local realty services provided by:Better Homes and Gardens Real Estate Gwin Realty
419 N Houston St,Maryville, TN 37801
$354,900
- 3 Beds
- 2 Baths
- 1,750 sq. ft.
- Single family
- Active
Listed by:fran troxler
Office:east tennessee realty group, l
MLS#:1312442
Source:TN_KAAR
Price summary
- Price:$354,900
- Price per sq. ft.:$202.8
About this home
Welcome to 419 N Houston Street, a centrally located home with easy access to both historic downtown Maryville and major shopping centers. You'll love the convenience of surface-street access to the Maryville/Alcoa Greenway, and the home's placement within the highly regarded Sam Houston Elementary, Coulter Grove Intermediate, and Maryville Jr./Sr. High School districts.
Inside, fresh alabaster white paint brightens every room, complemented by beautiful hardwood floors in the main living areas. The layout offers flexible living options with 2 bedrooms and 1 bathroom upstairs, plus a separate bedroom and bathroom downstairs. A tiled auxiliary room on the side of the home provides endless possibilities—perfect for a home office, workout space, hybrid garage, or even a potential 4th bedroom.
The backyard includes an active garden space, ready for your personal touch. The home has been meticulously maintained, offering a clean and move-in-ready experience.
Additional highlights include:
• Central heating and air
• Versatile floor plan for families or work-from-home needs
• Quiet, established neighborhood
This home is the perfect balance of charm, location, and functionality—ready for its next chapter. Seller has job relocated and motivated.
Contact an agent
Home facts
- Year built:1979
- Listing ID #:1312442
- Added:50 day(s) ago
- Updated:October 08, 2025 at 02:44 PM
Rooms and interior
- Bedrooms:3
- Total bathrooms:2
- Full bathrooms:2
- Living area:1,750 sq. ft.
Heating and cooling
- Cooling:Central Cooling
- Heating:Central, Forced Air
Structure and exterior
- Year built:1979
- Building area:1,750 sq. ft.
- Lot area:0.22 Acres
Utilities
- Sewer:Public Sewer
Finances and disclosures
- Price:$354,900
- Price per sq. ft.:$202.8
New listings near 419 N Houston St
- New
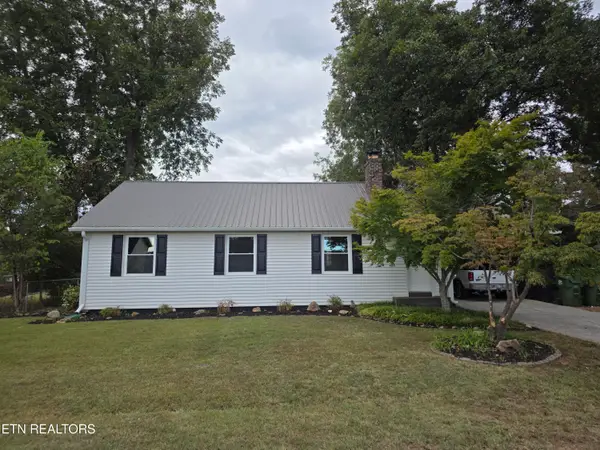 $344,900Active3 beds 2 baths1,452 sq. ft.
$344,900Active3 beds 2 baths1,452 sq. ft.1907 Crest Rd, Maryville, TN 37804
MLS# 1317911Listed by: REALTY EXECUTIVES ASSOCIATES - New
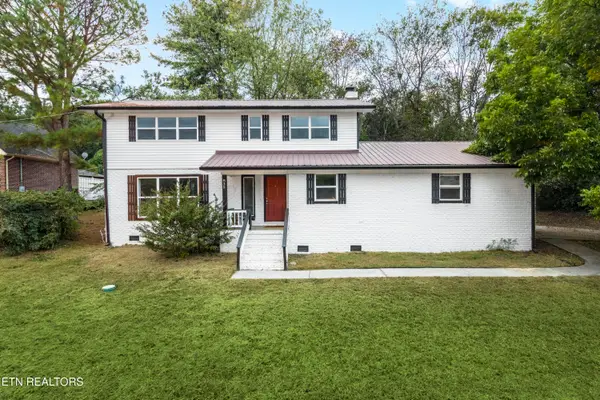 $425,000Active4 beds 3 baths2,780 sq. ft.
$425,000Active4 beds 3 baths2,780 sq. ft.835 Marcaro Lane, Maryville, TN 37801
MLS# 1317861Listed by: ENGEL & VOLKERS KNOXVILLE - New
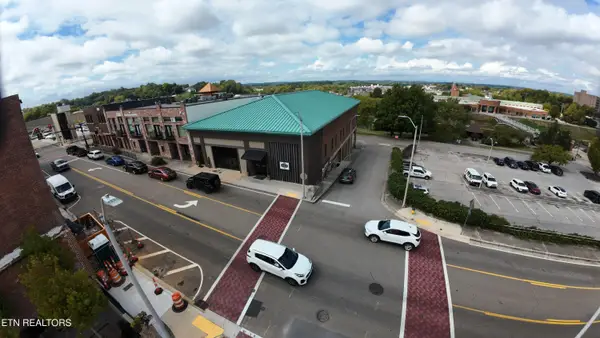 $2,200,000Active-- beds -- baths
$2,200,000Active-- beds -- baths161 E Harper Ave, Maryville, TN 37804
MLS# 1317854Listed by: COLDWELL BANKER NELSON REALTOR - New
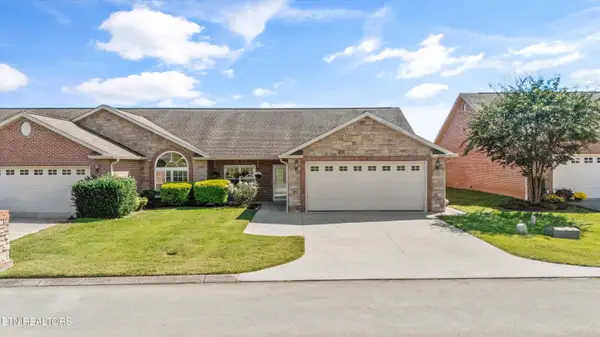 $460,000Active3 beds 2 baths1,836 sq. ft.
$460,000Active3 beds 2 baths1,836 sq. ft.2714 Manassas Drive, Maryville, TN 37804
MLS# 1317819Listed by: KELLER WILLIAMS - New
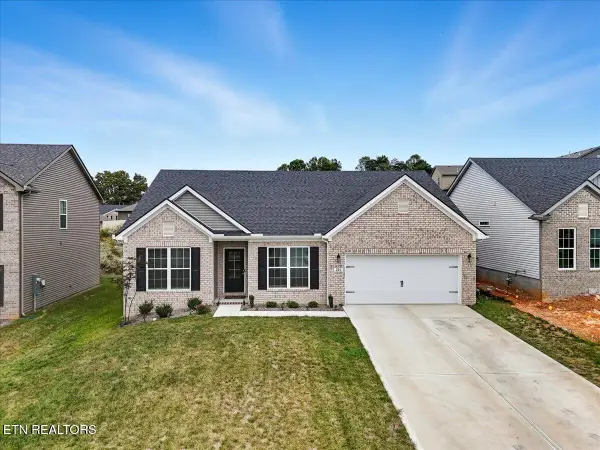 $405,000Active3 beds 2 baths1,724 sq. ft.
$405,000Active3 beds 2 baths1,724 sq. ft.214 Clover Meadow Lane, Maryville, TN 37801
MLS# 1317797Listed by: REALTY EXECUTIVES ASSOCIATES 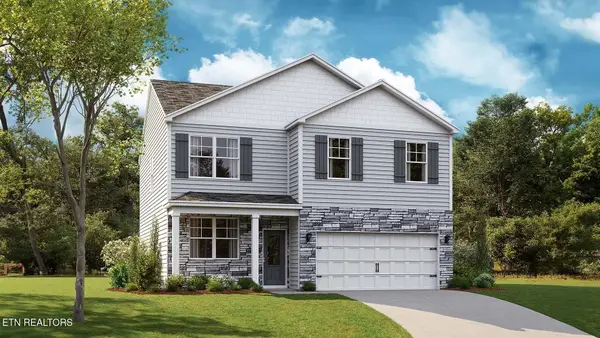 $378,130Pending4 beds 3 baths1,991 sq. ft.
$378,130Pending4 beds 3 baths1,991 sq. ft.1448 Newbury Lane, Maryville, TN 37803
MLS# 1317756Listed by: D.R. HORTON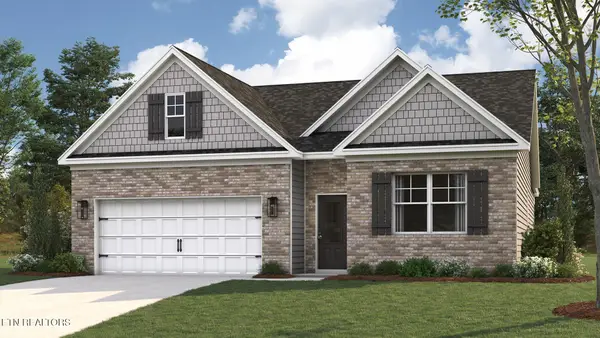 $380,010Pending4 beds 2 baths1,774 sq. ft.
$380,010Pending4 beds 2 baths1,774 sq. ft.1450 Newbury Lane, Maryville, TN 37803
MLS# 1317759Listed by: D.R. HORTON- Coming Soon
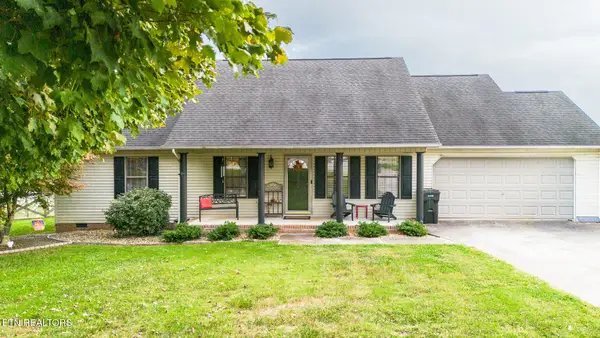 $399,900Coming Soon3 beds 2 baths
$399,900Coming Soon3 beds 2 baths4832 Beckford Drive, Maryville, TN 37801
MLS# 1317738Listed by: MOUNTAINS TO LAKES REAL ESTATE - New
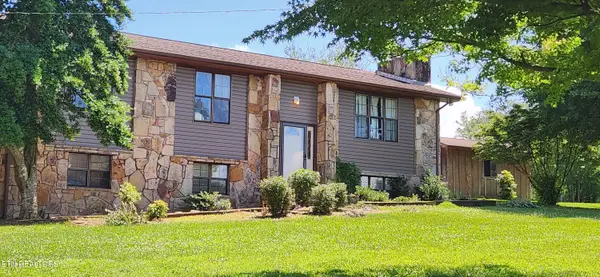 $399,900Active3 beds 3 baths2,117 sq. ft.
$399,900Active3 beds 3 baths2,117 sq. ft.2816 Cansler Drive, Maryville, TN 37801
MLS# 1317747Listed by: REALTY EXECUTIVES ASSOCIATES - New
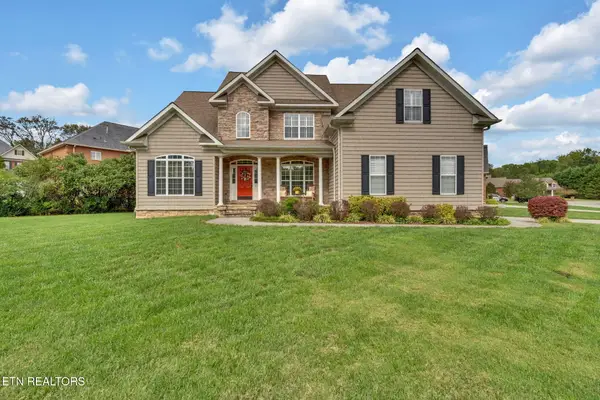 $789,500Active5 beds 4 baths3,871 sq. ft.
$789,500Active5 beds 4 baths3,871 sq. ft.424 Ross Springs Drive, Maryville, TN 37803
MLS# 1317682Listed by: BLEVINS GRP, REALTY EXECUTIVES
