727 Sam Houston School Rd, Maryville, TN 37804
Local realty services provided by:Better Homes and Gardens Real Estate Gwin Realty
727 Sam Houston School Rd,Maryville, TN 37804
$550,000
- 2 Beds
- 2 Baths
- 1,240 sq. ft.
- Single family
- Pending
Listed by: michael grider
Office: leconte realty, llc.
MLS#:1316183
Source:TN_KAAR
Price summary
- Price:$550,000
- Price per sq. ft.:$443.55
About this home
This is a place where ordinary days become extraordinary. Some places are built for legacy, and this is one of them. A log cabin of such presence and soul that living here will change the way you mark time.
Imagine waking each morning not to traffic or noise, but to mist rising off the fields like incense. Deer graze in the distance, turkeys wander past the fence line, and the mountains beyond remind you that nature is still the greatest architect. Coffee tastes different on this front porch. It isn't just a drink; it's a ritual of awakening to the magic around you.
Inside, the world feels carved from the same strength as the hills themselves. Every wall, ceiling, and floor is wood: warm, timeless, substantial. The great room is cathedral-like, with a wood-burning stove at its heart and vaulted ceilings that pull your eyes upward. Meals here don't happen at a table; they unfold as part of a story, told in the glow of firelight and to the soundtrack of laughter and good conversation. Two main-level bedrooms and an upstairs bonus room with its own half bath make space not just for sleeping, but for dreaming.
And then there are the porches. The covered side porch opens onto a field that feels endless. The screened back porch, larger still, is a sanctuary for every season. Summer breezes carry the day away. Autumn turns the horizon into flame. Winter invites blankets and cocoa as the snow falls outside. Each moment is a postcard you get to live in.
Beyond the acre-plus of land, there is solitude. One neighbor shares the private drive, but otherwise it's you, your fields, your views. A detached garage has been reimagined into a guest retreat, a quiet annex for friends or family to share in the magic.
Yes, it's been cared for: a young roof and gutters with snow guards, recent HVAC, fresh stain to outwit carpenter bees, septic pumped, chimney cleaned, termite protection, every practical touch attended. But you don't fall in love with this place because of upkeep. You fall in love because the first time you stand barefoot on the porch at dawn, you feel like you've finally come home to yourself.
This isn't a property. This is a lifestyle. This is East Tennessee as it's meant to be lived: unhurried, unspoiled, unforgettable.
Contact an agent
Home facts
- Year built:1983
- Listing ID #:1316183
- Added:53 day(s) ago
- Updated:November 15, 2025 at 09:07 AM
Rooms and interior
- Bedrooms:2
- Total bathrooms:2
- Full bathrooms:1
- Half bathrooms:1
- Living area:1,240 sq. ft.
Heating and cooling
- Cooling:Central Cooling
- Heating:Central, Electric
Structure and exterior
- Year built:1983
- Building area:1,240 sq. ft.
- Lot area:1.57 Acres
Schools
- High school:Eagleton
- Middle school:Eagleton
- Elementary school:Eagleton
Utilities
- Sewer:Septic Tank
Finances and disclosures
- Price:$550,000
- Price per sq. ft.:$443.55
New listings near 727 Sam Houston School Rd
- New
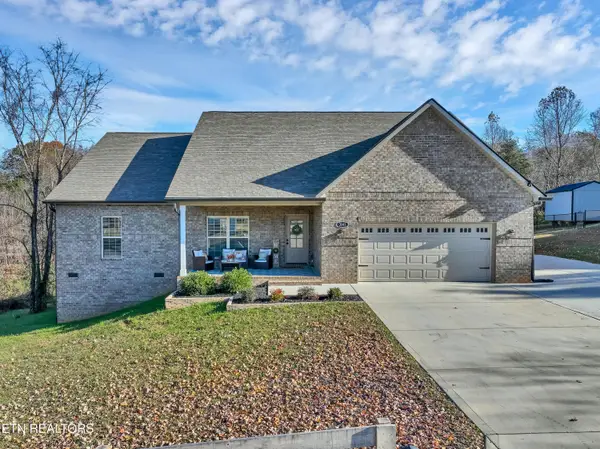 $525,000Active3 beds 2 baths2,428 sq. ft.
$525,000Active3 beds 2 baths2,428 sq. ft.3141 Heather Glenn Drive, Maryville, TN 37801
MLS# 1321990Listed by: REALTY EXECUTIVES ASSOCIATES - New
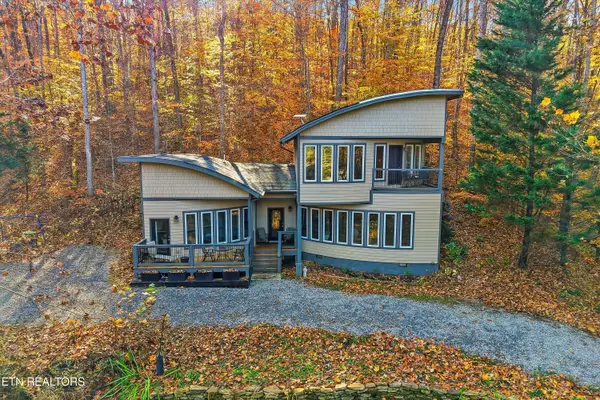 $539,900Active2 beds 3 baths1,498 sq. ft.
$539,900Active2 beds 3 baths1,498 sq. ft.320 Norton Crossing, Maryville, TN 37803
MLS# 1321973Listed by: LECONTE REALTY, LLC - New
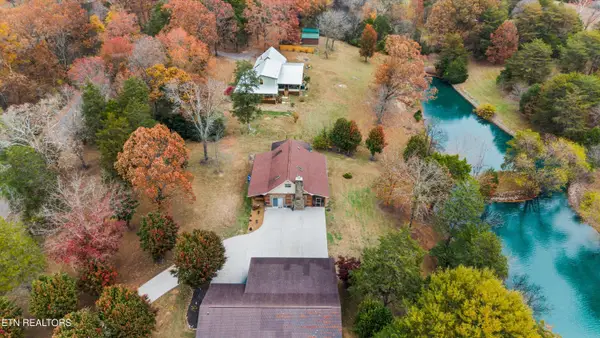 $925,000Active3 beds 2 baths2,285 sq. ft.
$925,000Active3 beds 2 baths2,285 sq. ft.755 Farmington Way, Maryville, TN 37801
MLS# 1321835Listed by: KELLER WILLIAMS - New
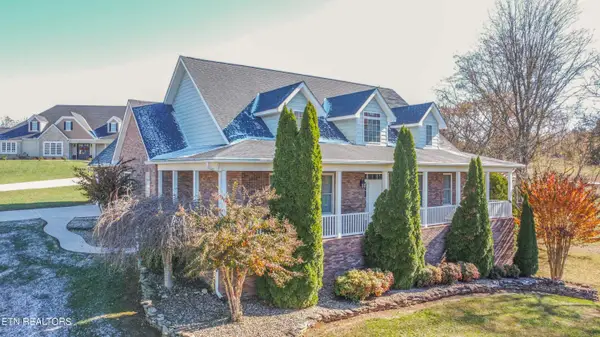 $630,000Active3 beds 2 baths2,186 sq. ft.
$630,000Active3 beds 2 baths2,186 sq. ft.102 Tanasee Court, Maryville, TN 37801
MLS# 1321869Listed by: WARREN REALTY GROUP - New
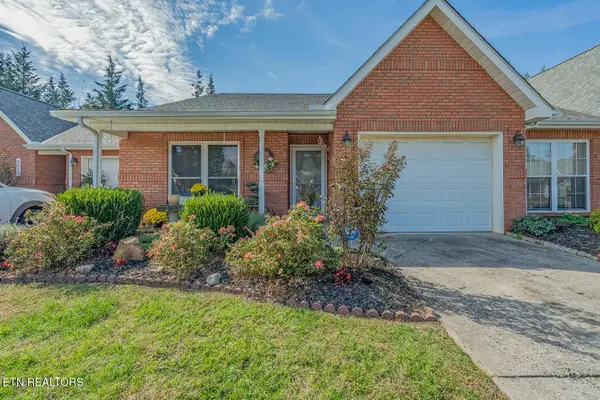 $323,900Active2 beds 2 baths1,248 sq. ft.
$323,900Active2 beds 2 baths1,248 sq. ft.2911 Dominion Drive, Maryville, TN 37803
MLS# 1321900Listed by: VFL REAL ESTATE, REALTY EXECUTIVES - New
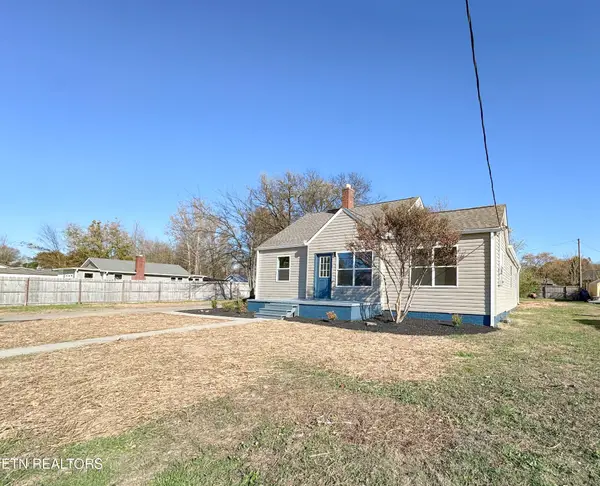 $349,900Active4 beds 3 baths1,492 sq. ft.
$349,900Active4 beds 3 baths1,492 sq. ft.2330 Old Knoxville Pike, Maryville, TN 37804
MLS# 3045360Listed by: HONORS REAL ESTATE SERVICES LLC - Coming Soon
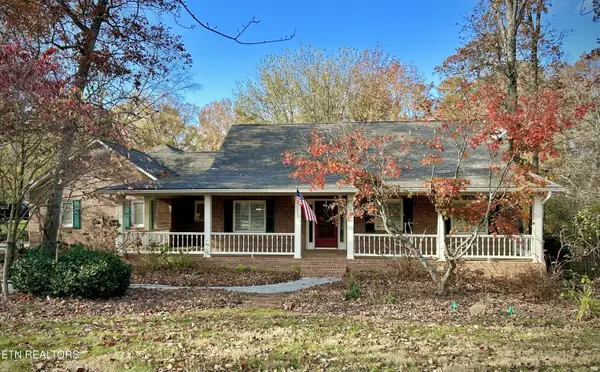 $520,900Coming Soon3 beds 3 baths
$520,900Coming Soon3 beds 3 baths1212 N Wingate Way, Maryville, TN 37803
MLS# 1321727Listed by: CENTURY 21 LEGACY - Coming Soon
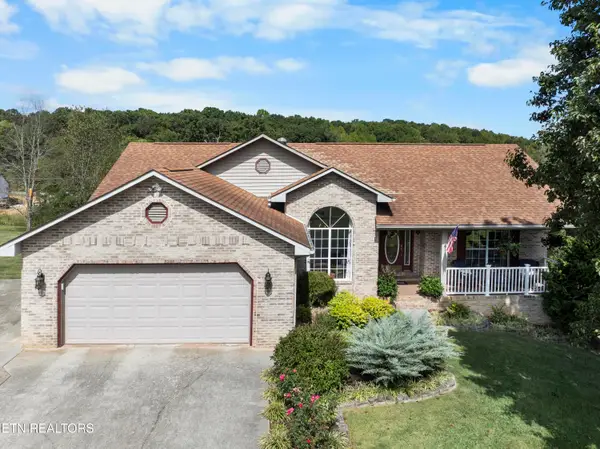 $775,000Coming Soon4 beds 3 baths
$775,000Coming Soon4 beds 3 baths101 Ostenbarker St, Maryville, TN 37804
MLS# 1321570Listed by: WALLACE 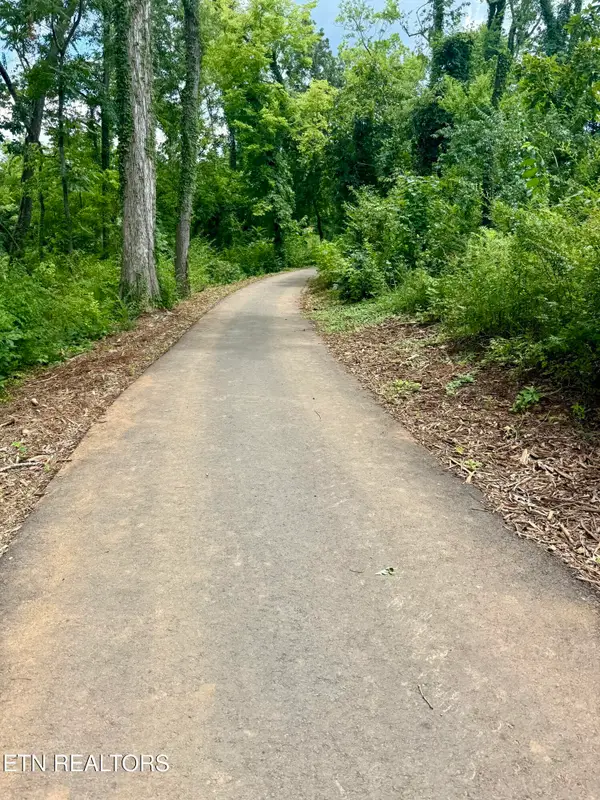 $376,275Pending3 beds 3 baths1,850 sq. ft.
$376,275Pending3 beds 3 baths1,850 sq. ft.1605 Bennett Village Drive, Maryville, TN 37804
MLS# 1316811Listed by: WOODY CREEK REALTY, LLC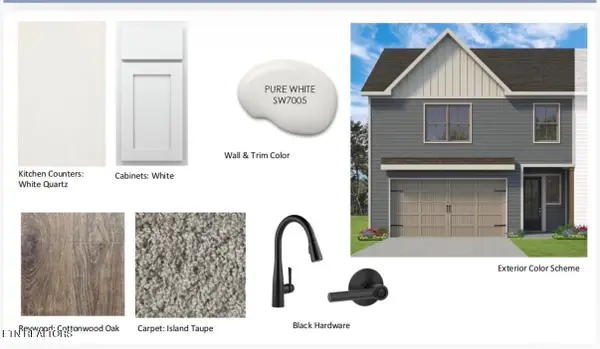 $376,875Pending3 beds 3 baths1,850 sq. ft.
$376,875Pending3 beds 3 baths1,850 sq. ft.1608 Bennett Village Drive, Maryville, TN 37804
MLS# 1321566Listed by: WOODY CREEK REALTY, LLC
