815 Franklin Crossing, Maryville, TN 37804
Local realty services provided by:Better Homes and Gardens Real Estate Gwin Realty
815 Franklin Crossing,Maryville, TN 37804
$1,500,000
- 4 Beds
- 5 Baths
- 3,498 sq. ft.
- Single family
- Pending
Listed by: sara price
Office: the price agency, realty executives
MLS#:1310124
Source:TN_KAAR
Price summary
- Price:$1,500,000
- Price per sq. ft.:$428.82
- Monthly HOA dues:$25
About this home
Welcome to Farms of the Smokies Estates Phase 2 - a luxury community with acreage tracts that allows mini farms! This gorgeous sprawling rancher is a true southern retreat offering 5 acres, pastoral views, large attached 3 car side entry garage and 4 en-suites! Upon entry, you're welcomed by a warm atmosphere, with abundant natural light illuminating the open concept floor plan. You'll love the 12' ceilings with exposed wood beams in the spacious living area along with a floor-to-ceiling stone fireplace. The gourmet kitchen is equipped with quartz countertops, tile backsplash, high-end stainless steel appliances, oversized island with breakfast bar, and a naturally lit butler's pantry with ample counter space, vegetable sink and storage galore. The open dining room is accented with a custom coffered ceiling and views of the valley. Adjacent to the great room is a flex space - perfect for an office or hobby room. The split bedroom floor plan includes a spacious owner's suite with luxury bathroom and massive walk-in closet, as well as 2 en-suites on the main level and a 4th en-suite or bonus room above the garage. Upgraded features include custom shelving systems, built-in drop zone off the garage, powder room, hardwood and tile flooring throughout (no carpet), large laundry room with additional storage, plus ample storage and pedestrian door in the 3 car garage. This stunning residence spans right at 3,500 SF, and is perfectly positioned at the highest peak of the tract overlooking the remaining acreage and creek! If you appreciate breathtaking sunsets, the expansive patio with tongue and groove cathedral ceilings is the perfect place to bask in those views of the peaceful countryside while watching the sunset. Bring the horses and enjoy East Tennessee premier living at its finest! *Additional information, photos, and remarks to follow.* The colors of the cabinets are: Kitchen & Pantry-Oatmeal (Off White), Primary Bath-Ashen (Light Gray), Baths 2, 3, & Bonus-Dark Gray, Laundry-Ashen (Light Gray).
Contact an agent
Home facts
- Year built:2025
- Listing ID #:1310124
- Added:108 day(s) ago
- Updated:November 15, 2025 at 09:07 AM
Rooms and interior
- Bedrooms:4
- Total bathrooms:5
- Full bathrooms:4
- Half bathrooms:1
- Living area:3,498 sq. ft.
Heating and cooling
- Cooling:Central Cooling
- Heating:Central, Electric, Heat Pump
Structure and exterior
- Year built:2025
- Building area:3,498 sq. ft.
- Lot area:5 Acres
Schools
- High school:Heritage
- Middle school:Heritage
- Elementary school:Prospect
Utilities
- Sewer:Septic Tank
Finances and disclosures
- Price:$1,500,000
- Price per sq. ft.:$428.82
New listings near 815 Franklin Crossing
- New
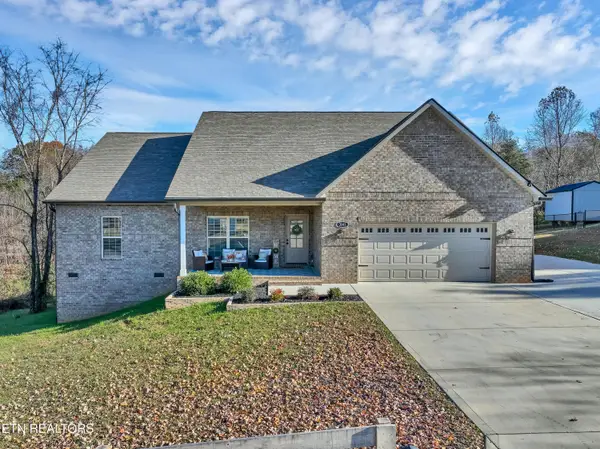 $525,000Active3 beds 2 baths2,428 sq. ft.
$525,000Active3 beds 2 baths2,428 sq. ft.3141 Heather Glenn Drive, Maryville, TN 37801
MLS# 1321990Listed by: REALTY EXECUTIVES ASSOCIATES - New
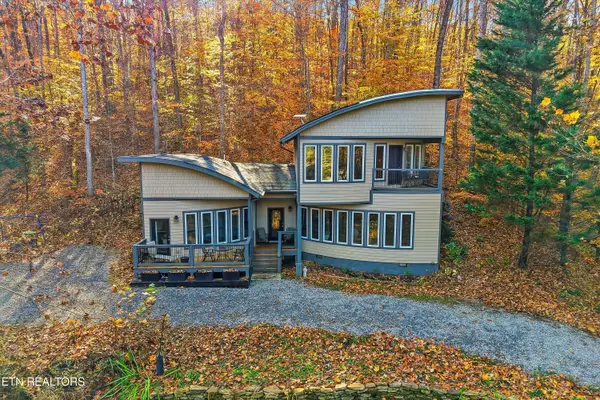 $539,900Active2 beds 3 baths1,498 sq. ft.
$539,900Active2 beds 3 baths1,498 sq. ft.320 Norton Crossing, Maryville, TN 37803
MLS# 1321973Listed by: LECONTE REALTY, LLC - New
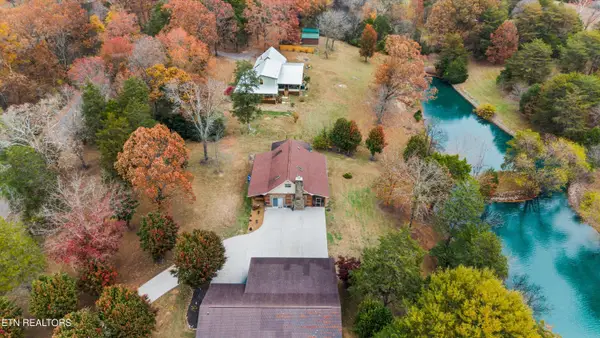 $925,000Active3 beds 2 baths2,285 sq. ft.
$925,000Active3 beds 2 baths2,285 sq. ft.755 Farmington Way, Maryville, TN 37801
MLS# 1321835Listed by: KELLER WILLIAMS - New
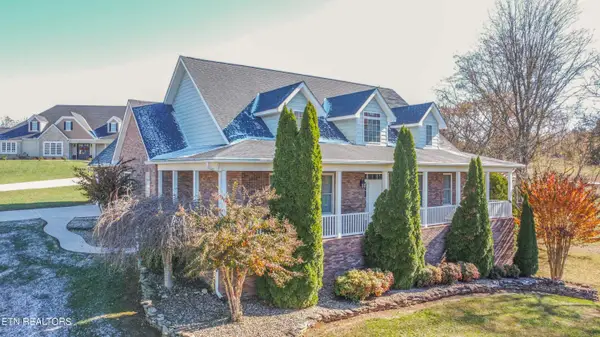 $630,000Active3 beds 2 baths2,186 sq. ft.
$630,000Active3 beds 2 baths2,186 sq. ft.102 Tanasee Court, Maryville, TN 37801
MLS# 1321869Listed by: WARREN REALTY GROUP - New
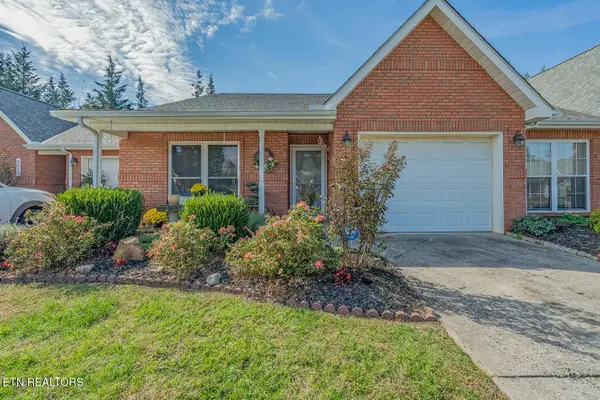 $323,900Active2 beds 2 baths1,248 sq. ft.
$323,900Active2 beds 2 baths1,248 sq. ft.2911 Dominion Drive, Maryville, TN 37803
MLS# 1321900Listed by: VFL REAL ESTATE, REALTY EXECUTIVES - New
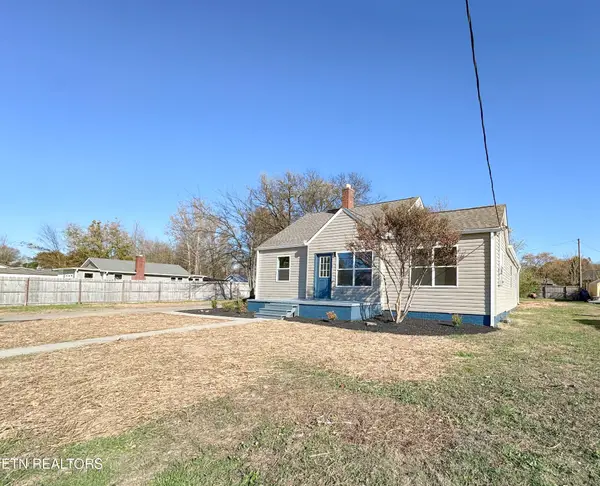 $349,900Active4 beds 3 baths1,492 sq. ft.
$349,900Active4 beds 3 baths1,492 sq. ft.2330 Old Knoxville Pike, Maryville, TN 37804
MLS# 3045360Listed by: HONORS REAL ESTATE SERVICES LLC - Coming Soon
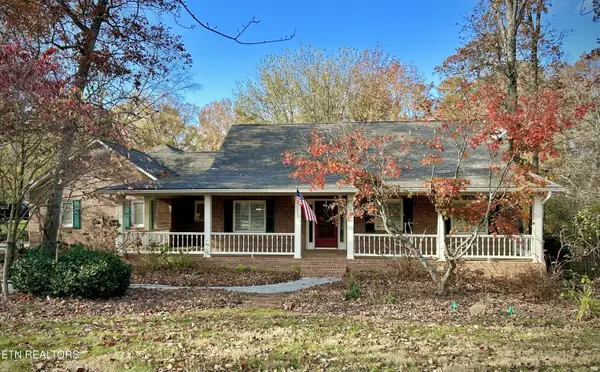 $520,900Coming Soon3 beds 3 baths
$520,900Coming Soon3 beds 3 baths1212 N Wingate Way, Maryville, TN 37803
MLS# 1321727Listed by: CENTURY 21 LEGACY - Coming Soon
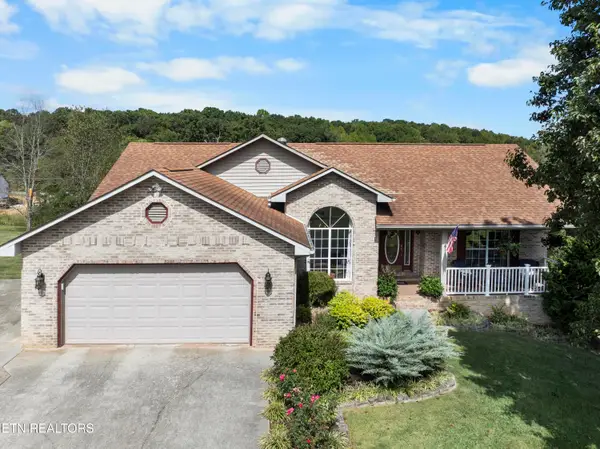 $775,000Coming Soon4 beds 3 baths
$775,000Coming Soon4 beds 3 baths101 Ostenbarker St, Maryville, TN 37804
MLS# 1321570Listed by: WALLACE 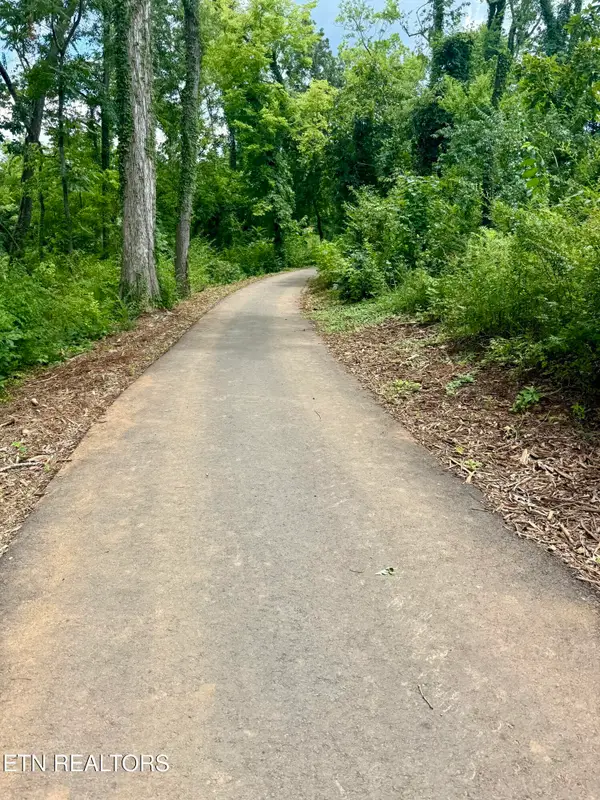 $376,275Pending3 beds 3 baths1,850 sq. ft.
$376,275Pending3 beds 3 baths1,850 sq. ft.1605 Bennett Village Drive, Maryville, TN 37804
MLS# 1316811Listed by: WOODY CREEK REALTY, LLC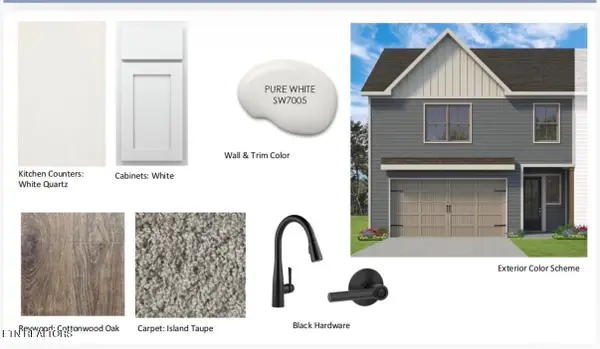 $376,875Pending3 beds 3 baths1,850 sq. ft.
$376,875Pending3 beds 3 baths1,850 sq. ft.1608 Bennett Village Drive, Maryville, TN 37804
MLS# 1321566Listed by: WOODY CREEK REALTY, LLC
