925 Lee Shirley Rd, Maryville, TN 37801
Local realty services provided by:Better Homes and Gardens Real Estate Gwin Realty
925 Lee Shirley Rd,Maryville, TN 37801
$4,250,000
- 3 Beds
- 5 Baths
- 6,647 sq. ft.
- Single family
- Pending
Listed by: randy temple
Office: blevins grp, realty executives
MLS#:1305921
Source:TN_KAAR
Price summary
- Price:$4,250,000
- Price per sq. ft.:$639.39
About this home
Welcome to Chestnut Hill, a private and relaxing estate centered around a custom-designed timber frame luxury home, nestled on 81 stunning acres in the foothills of East Tennessee, offering breathtaking views of the Great Smoky Mountains.
The estate is enhanced by approximately 50 acres of open pastures. It features private gardens, walkways, lush flowers, purposefully placed or retained trees, a Hartley greenhouse imported from England, a 9-stall Morton horse barn, a horse training arena, and large open meadows, plus there are approximately 30 acres of strategically located woodlands for privacy.
Chestnut Hill Estate is well maintained featuring a main house with many custom designed details including the impressive timber frame construction supported by a poured concrete foundation, Lutron Smart Home Technology (control lighting, audio & video, security, even window treatments from your smart phone, iPad, or control panel), remarkable main level rooms including the Great Room with 32' Cathedral Ceiling and a floor to ceiling Crab Orchard Stone gas Fireplace, Angelim Pedra Hardwood Floors, Gourmet Kitchen features a three-level Island, professional-grade appliances, and farm sink with view of the Smokies. There is a wood-beamed Dining Area, a spacious main-level Master Bedroom offering views of the Smoky Mountains, plus an en-suite oasis with a heated limestone floor. A floating oak Staircase leads to the second level, which includes a Loft and two spacious Guest Rooms with custom en-suite Baths. The Lower Level features a large Game Room with a gas-burning Fireplace, a Kitchen with a Wet Bar and more, a Media Room (110' wall screen & Runco projector and JBL Sound System), a 900-bottle temperature & humidity-controlled Wine Cellar, and a covered Patio. Main level outdoor living features an exceptional Veranda with Ironwood decking, a floor-to-ceiling Crab Orchard Stone wood-burning Fireplace, mountain views, and an open Porch facing eastward toward the Smokies. A large Motor Court serves the main house with stone pavers. There is a 3-Car air-conditioned Carriage House, accessed by a handsome timber-framed breezeway, plus a side entry door for a golf cart or ATV.
Secluded on the back 20 acres of the estate, you will find Chestnut Hill Ranch featuring a 9-stall Barn (plus air-conditioned tack room), a Horse Training Arena, open pastures, and a 3,600 square foot Hangar/Equipment Storage building. Horses are not limited to just this 20-acre area, though, as there are riding trails and other open pastures throughout the entire estate. The hangar is air-conditioned and features an office, kitchen, bathroom, and workshop area.
The estate grounds are accessed via a Security Gate and Paved Driveways. Just past the security gate, and a short distance to the left, there is a tobacco barn with additional horse stalls and farm equipment storage, plus two additional tool storage sheds.
This remarkable estate is located just 30 minutes from Knoxville's McGhee Tyson Airport, the premier air facility in East Tennessee. Only 18 minutes to Maryville and Alcoa, which feature shopping, fine eateries, a four-year college with the Clayton Arts Center, and health care facilities such as Prisma Health Blount County Memorial Hospital. Gatlinburg, Pigeon Forge, and Knoxville are just a short drive away.
The many special features of this magnificent Tennessee estate put it into that category of 'one-of-a-kind'! Please call today to arrange your private tour!
Contact an agent
Home facts
- Year built:2004
- Listing ID #:1305921
- Added:143 day(s) ago
- Updated:November 15, 2025 at 09:07 AM
Rooms and interior
- Bedrooms:3
- Total bathrooms:5
- Full bathrooms:4
- Half bathrooms:1
- Living area:6,647 sq. ft.
Heating and cooling
- Cooling:Central Cooling
- Heating:Central, Electric, Geo Heat (Closed Lp), Propane
Structure and exterior
- Year built:2004
- Building area:6,647 sq. ft.
- Lot area:80.56 Acres
Schools
- High school:William Blount
- Middle school:Carpenters
- Elementary school:Lanier
Utilities
- Sewer:Septic Tank
Finances and disclosures
- Price:$4,250,000
- Price per sq. ft.:$639.39
New listings near 925 Lee Shirley Rd
- New
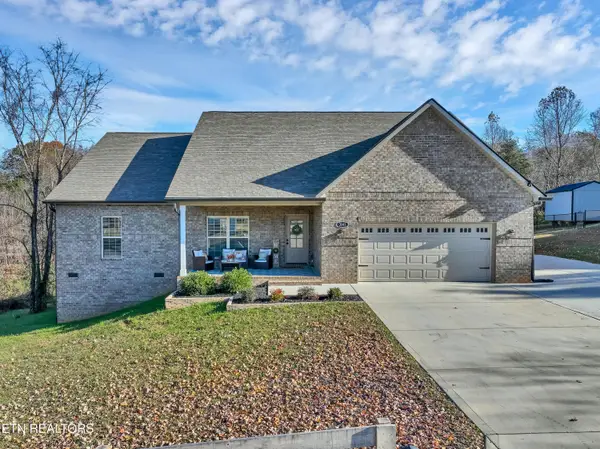 $525,000Active3 beds 2 baths2,428 sq. ft.
$525,000Active3 beds 2 baths2,428 sq. ft.3141 Heather Glenn Drive, Maryville, TN 37801
MLS# 1321990Listed by: REALTY EXECUTIVES ASSOCIATES - New
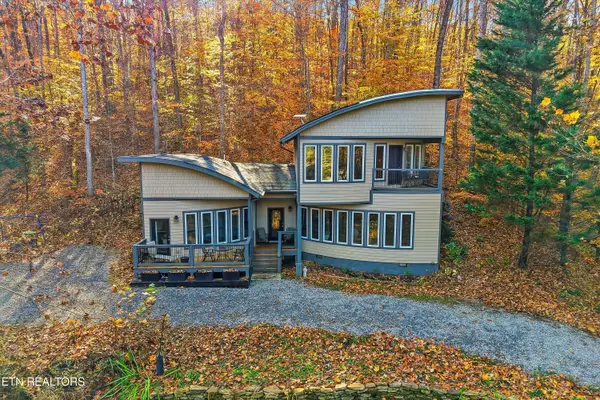 $539,900Active2 beds 3 baths1,498 sq. ft.
$539,900Active2 beds 3 baths1,498 sq. ft.320 Norton Crossing, Maryville, TN 37803
MLS# 1321973Listed by: LECONTE REALTY, LLC - New
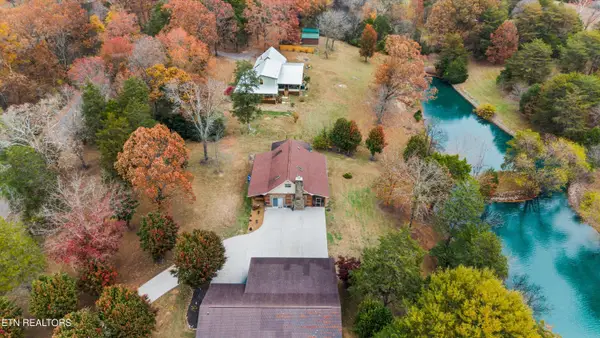 $925,000Active3 beds 2 baths2,285 sq. ft.
$925,000Active3 beds 2 baths2,285 sq. ft.755 Farmington Way, Maryville, TN 37801
MLS# 1321835Listed by: KELLER WILLIAMS - New
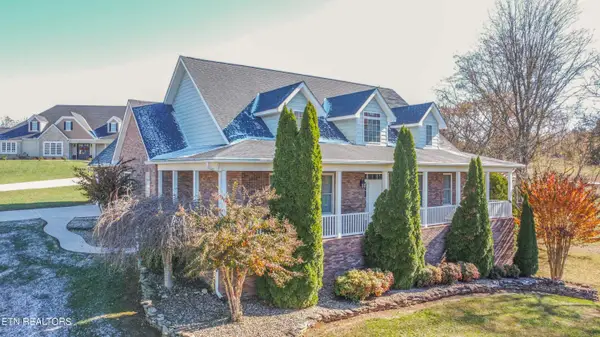 $630,000Active3 beds 2 baths2,186 sq. ft.
$630,000Active3 beds 2 baths2,186 sq. ft.102 Tanasee Court, Maryville, TN 37801
MLS# 1321869Listed by: WARREN REALTY GROUP - New
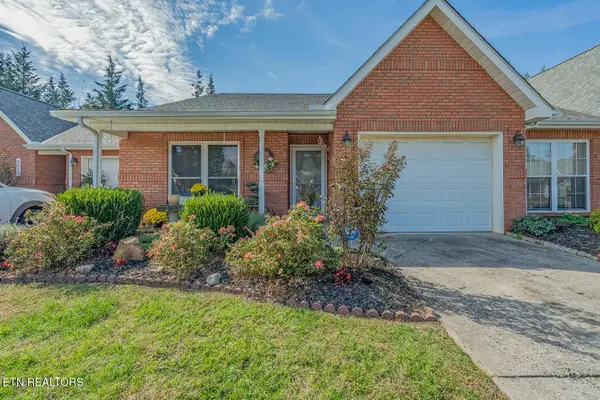 $323,900Active2 beds 2 baths1,248 sq. ft.
$323,900Active2 beds 2 baths1,248 sq. ft.2911 Dominion Drive, Maryville, TN 37803
MLS# 1321900Listed by: VFL REAL ESTATE, REALTY EXECUTIVES - New
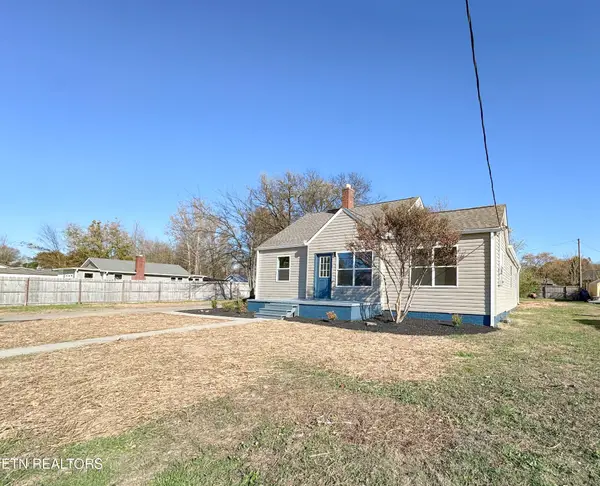 $349,900Active4 beds 3 baths1,492 sq. ft.
$349,900Active4 beds 3 baths1,492 sq. ft.2330 Old Knoxville Pike, Maryville, TN 37804
MLS# 3045360Listed by: HONORS REAL ESTATE SERVICES LLC - Coming Soon
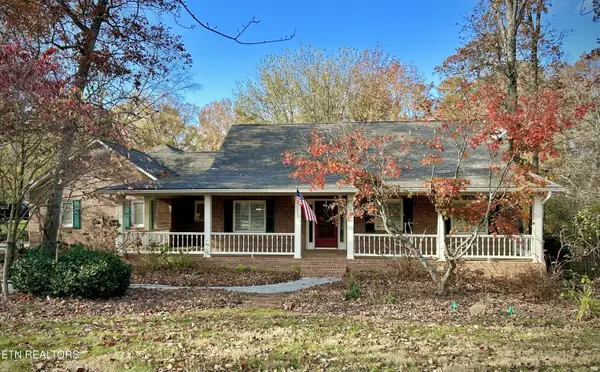 $520,900Coming Soon3 beds 3 baths
$520,900Coming Soon3 beds 3 baths1212 N Wingate Way, Maryville, TN 37803
MLS# 1321727Listed by: CENTURY 21 LEGACY - Coming Soon
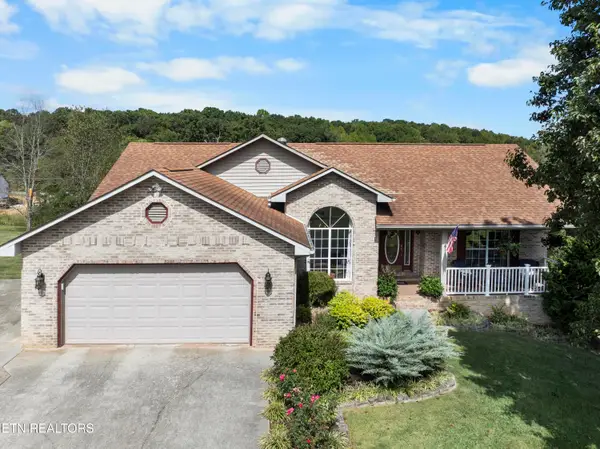 $775,000Coming Soon4 beds 3 baths
$775,000Coming Soon4 beds 3 baths101 Ostenbarker St, Maryville, TN 37804
MLS# 1321570Listed by: WALLACE 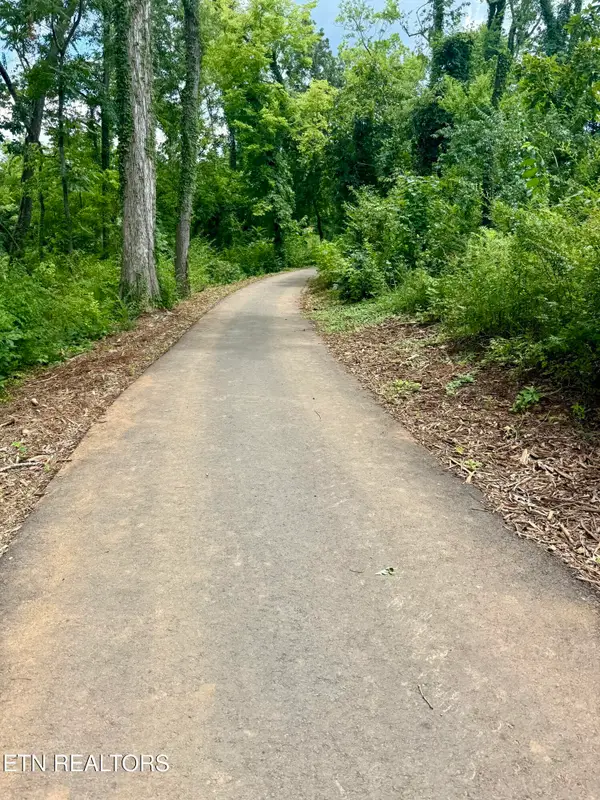 $376,275Pending3 beds 3 baths1,850 sq. ft.
$376,275Pending3 beds 3 baths1,850 sq. ft.1605 Bennett Village Drive, Maryville, TN 37804
MLS# 1316811Listed by: WOODY CREEK REALTY, LLC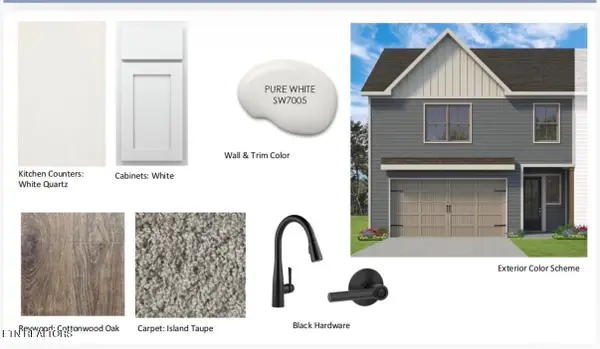 $376,875Pending3 beds 3 baths1,850 sq. ft.
$376,875Pending3 beds 3 baths1,850 sq. ft.1608 Bennett Village Drive, Maryville, TN 37804
MLS# 1321566Listed by: WOODY CREEK REALTY, LLC
