271 Chesapeake Dr, Mc Kenzie, TN 38201
Local realty services provided by:Better Homes and Gardens Real Estate Ben Bray & Associates
271 Chesapeake Dr,Mc Kenzie, TN 38201
$499,000
- 4 Beds
- 3 Baths
- 2,866 sq. ft.
- Single family
- Active
Listed by:phil hopewell
Office:resultsmls realtors
MLS#:2704774
Source:NASHVILLE
Price summary
- Price:$499,000
- Price per sq. ft.:$174.11
About this home
Very private and secluded upscale subdivision .Come home to resort quality relaxation every evening! Swinging beds in the sunroom, lead out to an elegant patio area including well landscaped beds, fire pit, and coy pond. A serpentine walkway leads to the in ground pool with commercial size lounging space, complete with pergola, bar, outdoor television, and multiple seating options. All with a 120’ x 8’ retaining wall as a backdrop. Interior completely remodeled in 2021.Solid white oak floors throughout.Stone fireplace with solid oak mantle.Open floor plan between kitchen, dining , & living areas. New stainless appliances. Quartz countertops. Modern bathroom designs. Double and single garages. 4 BR / 2.5 Bath. 2866 sq ft. 2 miles from elementary, middle and high schools, as well as bethel university 3.5 miles to Carroll county golf club. Outside of city limits! No city taxes. Well water - no water bill. Comes with addition lot- zero chance of anyone building next door
Contact an agent
Home facts
- Year built:1999
- Listing ID #:2704774
- Added:405 day(s) ago
- Updated:October 28, 2025 at 02:40 PM
Rooms and interior
- Bedrooms:4
- Total bathrooms:3
- Full bathrooms:2
- Half bathrooms:1
- Living area:2,866 sq. ft.
Heating and cooling
- Cooling:Central Air
- Heating:Central, Natural Gas
Structure and exterior
- Roof:Asphalt
- Year built:1999
- Building area:2,866 sq. ft.
- Lot area:2 Acres
Schools
- High school:McKenzie High School
- Middle school:McKenzie Middle School
- Elementary school:McKenzie Elementary
Utilities
- Water:Well
- Sewer:STEP System
Finances and disclosures
- Price:$499,000
- Price per sq. ft.:$174.11
- Tax amount:$1,739
New listings near 271 Chesapeake Dr
- New
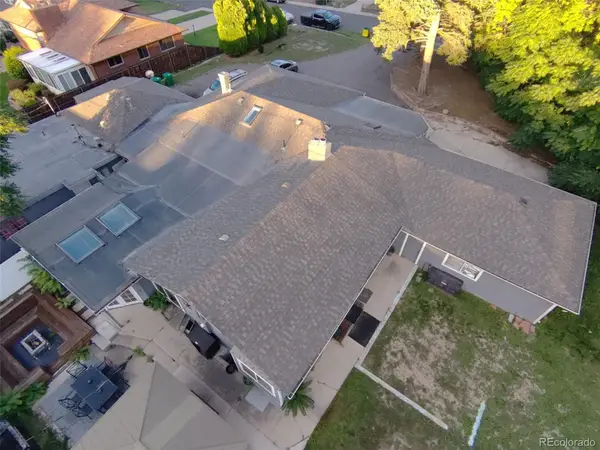 $1,650,000Active7 beds 4 baths4,422 sq. ft.
$1,650,000Active7 beds 4 baths4,422 sq. ft.3625 Chase Street, Wheat Ridge, CO 80212
MLS# 2168340Listed by: KELLER WILLIAMS ADVANTAGE REALTY LLC - Open Sat, 11am to 1pmNew
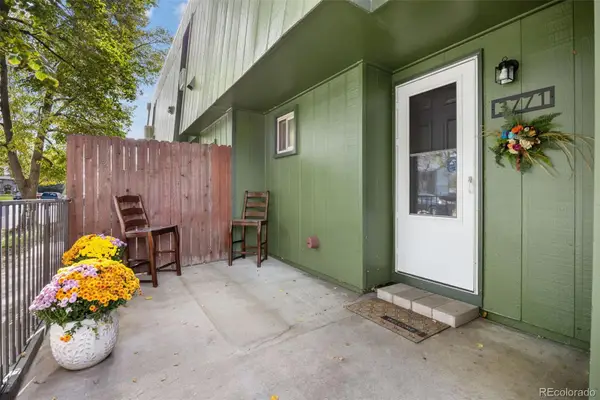 $345,900Active2 beds 2 baths967 sq. ft.
$345,900Active2 beds 2 baths967 sq. ft.3771 Quail Street, Wheat Ridge, CO 80033
MLS# 9057659Listed by: 8Z REAL ESTATE - New
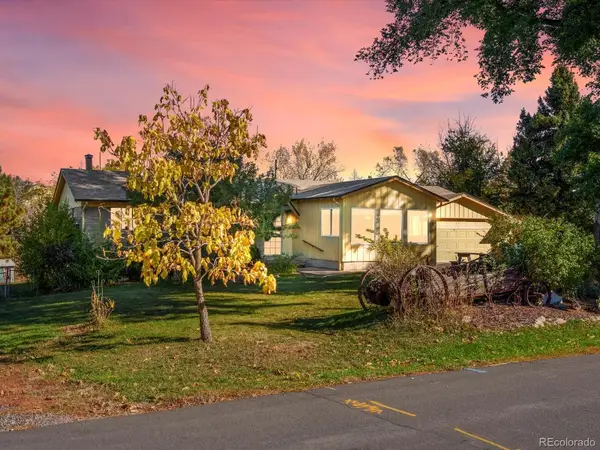 $699,000Active4 beds 3 baths2,550 sq. ft.
$699,000Active4 beds 3 baths2,550 sq. ft.9815 W 37th Avenue, Wheat Ridge, CO 80033
MLS# 1658142Listed by: AMY RYAN GROUP - New
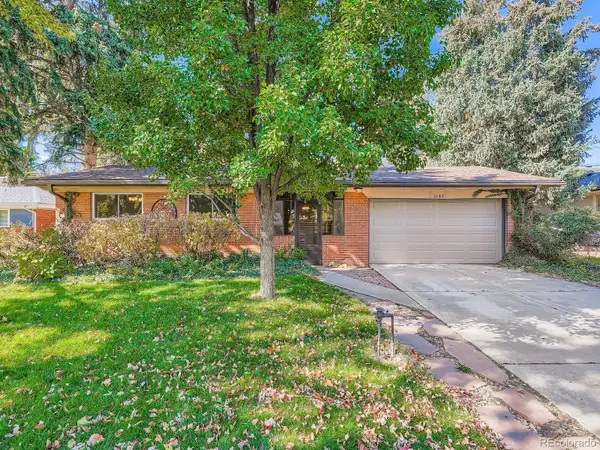 $599,999Active4 beds 3 baths2,364 sq. ft.
$599,999Active4 beds 3 baths2,364 sq. ft.3145 Wright Court, Wheat Ridge, CO 80215
MLS# 8986245Listed by: JPAR MODERN REAL ESTATE - New
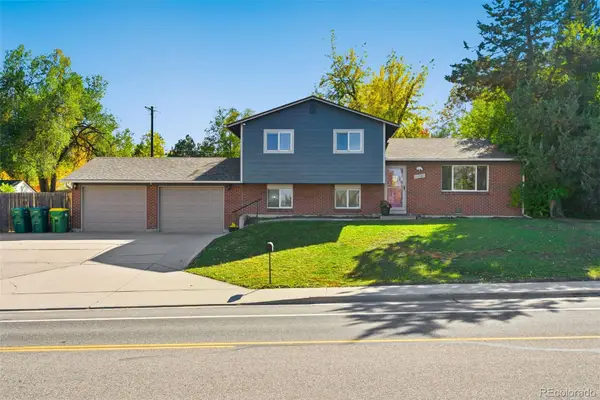 $615,000Active3 beds 2 baths1,698 sq. ft.
$615,000Active3 beds 2 baths1,698 sq. ft.11760 W 32nd Ave., Wheat Ridge, CO 80033
MLS# 5338363Listed by: HOMESMART REALTY - Open Sat, 12 to 2pmNew
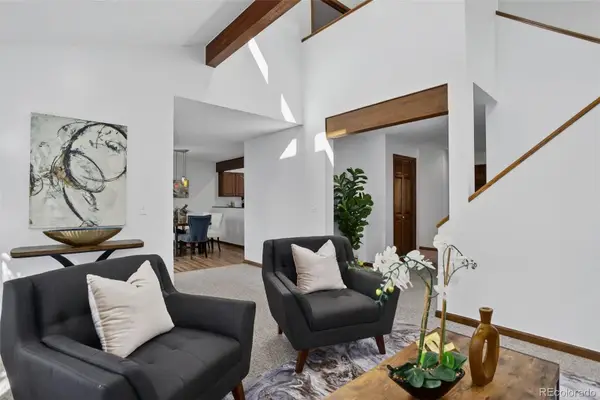 $579,500Active4 beds 4 baths2,452 sq. ft.
$579,500Active4 beds 4 baths2,452 sq. ft.3225 Yarrow Court, Wheat Ridge, CO 80033
MLS# 3971495Listed by: COLDWELL BANKER GLOBAL LUXURY DENVER - Coming SoonOpen Sun, 1am to 3pm
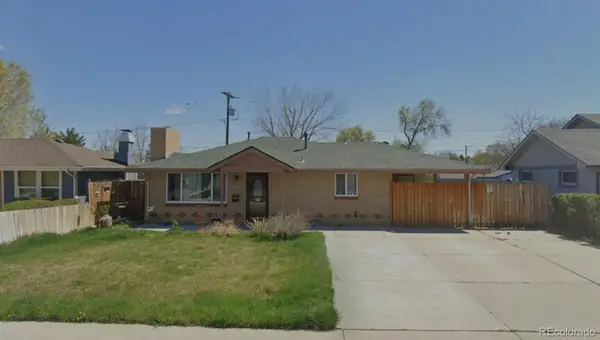 $450,000Coming Soon3 beds 1 baths
$450,000Coming Soon3 beds 1 baths4752 Dover Street, Wheat Ridge, CO 80033
MLS# 5247375Listed by: HOMESMART - New
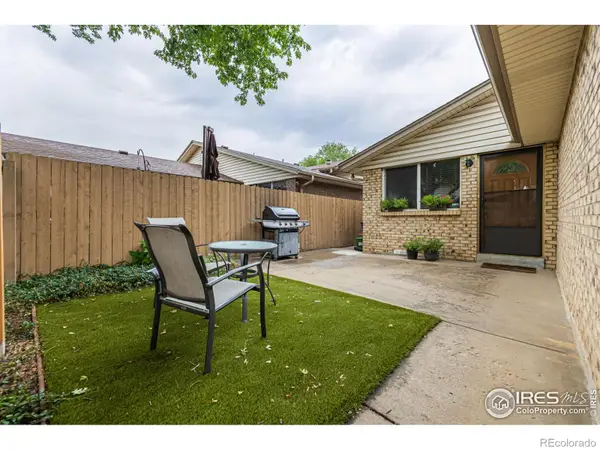 $375,000Active3 beds 2 baths1,260 sq. ft.
$375,000Active3 beds 2 baths1,260 sq. ft.4691 Independence Street, Wheat Ridge, CO 80033
MLS# IR1046221Listed by: COMPASS-DENVER - New
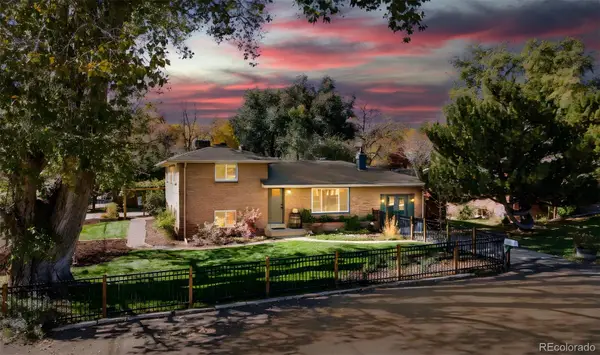 $729,998Active4 beds 2 baths2,053 sq. ft.
$729,998Active4 beds 2 baths2,053 sq. ft.2605 Reed Court, Wheat Ridge, CO 80033
MLS# 6672168Listed by: RE/MAX PROFESSIONALS - New
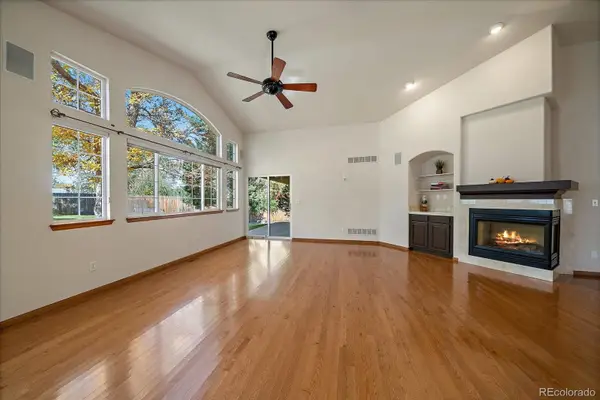 $699,900Active2 beds 3 baths3,858 sq. ft.
$699,900Active2 beds 3 baths3,858 sq. ft.4066 Lee Circle, Wheat Ridge, CO 80033
MLS# 3038198Listed by: YOUR CASTLE REALTY LLC
