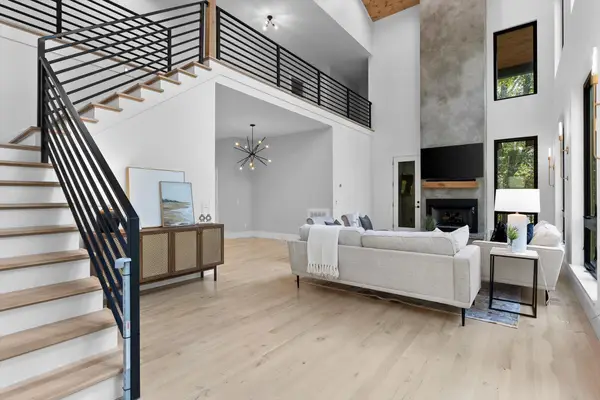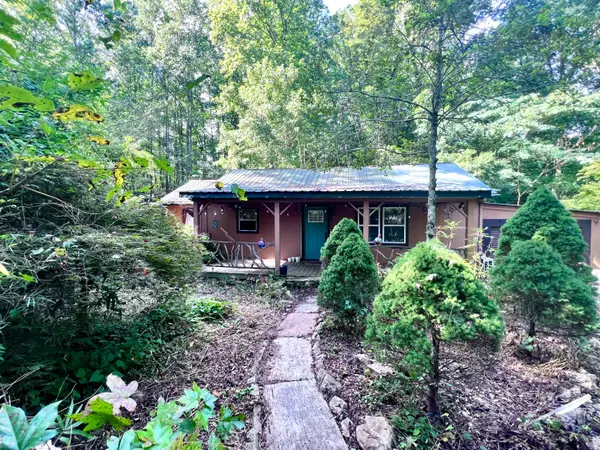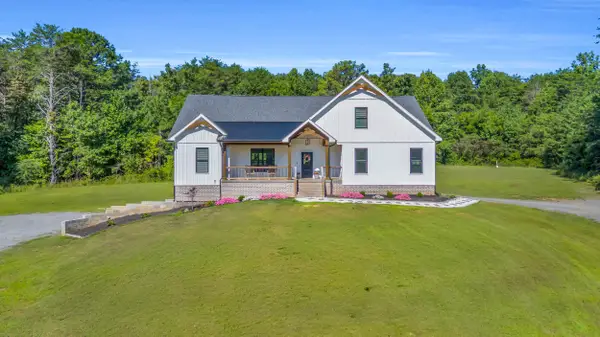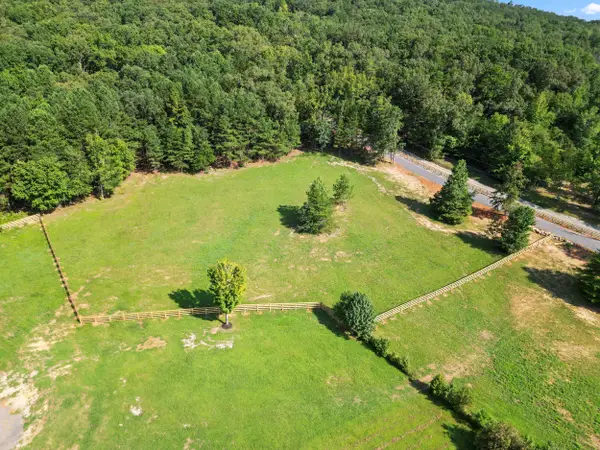1440 Sim Goodwin Road Sw, McDonald, TN 37353
Local realty services provided by:Better Homes and Gardens Real Estate Signature Brokers
1440 Sim Goodwin Road Sw,McDonald, TN 37353
$343,900
- 3 Beds
- 2 Baths
- 1,584 sq. ft.
- Single family
- Active
Listed by:darren miller
Office:exp realty - cleveland
MLS#:20254162
Source:TN_RCAR
Price summary
- Price:$343,900
- Price per sq. ft.:$217.11
About this home
Discover Your Private Retreat Surrounded by Mature Trees!. As you arrive through the gated entrance, you'll immediately appreciate the seclusion this property offers. A welcoming firepit area sits across from the home—perfect for gatherings and quiet evenings outdoors. Behind the house, you'll find a spacious insulated workshop with heat and ac as well as a compressed air system. Two large attached carports attached to the shop offer extra parking or storage options.
Inside, the home features an inviting layout. The front entry opens to an open staircase leading to two oversized bedrooms with a convenient half bath between them. On the main level, a large open room encompasses a well equipped kitchen and an inviting living area, walking out to a spacious screened-in deck with peaceful wooded views. The main level also offers an additional bedroom, a full bath, and a mudroom with washer/dryer connections.
Additional highlights include a relaxing hot tub and a full unfinished basement that's perfect for storage or future expansion. The basement has a chimney ready for a wood burning stove. This home also has a Security System with multiple cameras and exterior security lighting that will give you peace of mind.
This property offers the perfect balance of privacy, functionality, and comfort—all within reach of modern conveniences.
Contact an agent
Home facts
- Year built:1972
- Listing ID #:20254162
- Added:12 day(s) ago
- Updated:September 16, 2025 at 02:14 PM
Rooms and interior
- Bedrooms:3
- Total bathrooms:2
- Full bathrooms:1
- Half bathrooms:1
- Living area:1,584 sq. ft.
Heating and cooling
- Cooling:Central Air
- Heating:Central
Structure and exterior
- Roof:Shingle
- Year built:1972
- Building area:1,584 sq. ft.
- Lot area:1 Acres
Schools
- High school:Bradley Central
- Middle school:Lake Forest
- Elementary school:Black Fox
Utilities
- Water:Water Available, Water Connected, Well
- Sewer:Septic Tank
Finances and disclosures
- Price:$343,900
- Price per sq. ft.:$217.11
New listings near 1440 Sim Goodwin Road Sw
- New
 $1,100,000Active4 beds 5 baths4,500 sq. ft.
$1,100,000Active4 beds 5 baths4,500 sq. ft.7530 Owl Hollow Trail, McDonald, TN 37353
MLS# 1520574Listed by: UPTOWN FIRM, LLC  $750,000Active4 beds 5 baths2,726 sq. ft.
$750,000Active4 beds 5 baths2,726 sq. ft.6048 White Oak Valley Circle, McDonald, TN 37353
MLS# 1519699Listed by: ROGUE REAL ESTATE COMPANY LLC $249,900Active3 beds 1 baths1,027 sq. ft.
$249,900Active3 beds 1 baths1,027 sq. ft.1600 Old Alabama Road Sw, McDonald, TN 37353
MLS# 1519963Listed by: LOCAL ROOTS REALTY $1,399,900Active4 beds 3 baths2,549 sq. ft.
$1,399,900Active4 beds 3 baths2,549 sq. ft.558 Baugh Springs Road, McDonald, TN 37353
MLS# 20254097Listed by: RE/MAX REAL ESTATE PROFESSIONALS $249,000Pending2.25 Acres
$249,000Pending2.25 AcresLot 1 Mcdonald Road, McDonald, TN 37353
MLS# 1519251Listed by: DAVANZO REAL ESTATE $229,000Pending1.75 Acres
$229,000Pending1.75 AcresLot 2 Mcdonald Road, McDonald, TN 37353
MLS# 1519252Listed by: DAVANZO REAL ESTATE $265,000Active5.06 Acres
$265,000Active5.06 AcresLot 7 Mcdonald Road, McDonald, TN 37353
MLS# 1519253Listed by: DAVANZO REAL ESTATE $431,895Active4 beds 3 baths2,804 sq. ft.
$431,895Active4 beds 3 baths2,804 sq. ft.8440 Mulberry Way, McDonald, TN 37353
MLS# 1519012Listed by: DHI INC $175,000Active6 Acres
$175,000Active6 Acres0000 Old Alabama Road Sw, McDonald, TN 37353
MLS# 1518846Listed by: KELLER WILLIAMS REALTY
