145 Shady Hill Circle, McDonald, TN 37353
Local realty services provided by:Better Homes and Gardens Real Estate Signature Brokers
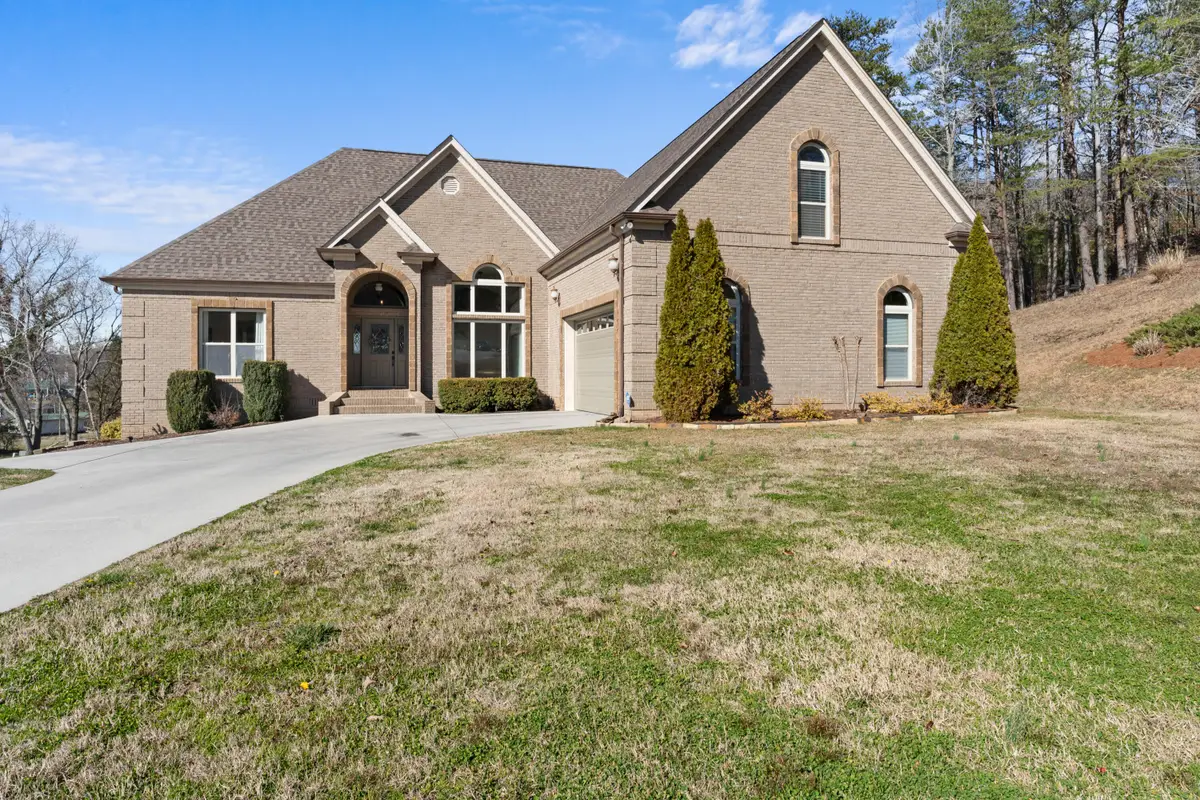

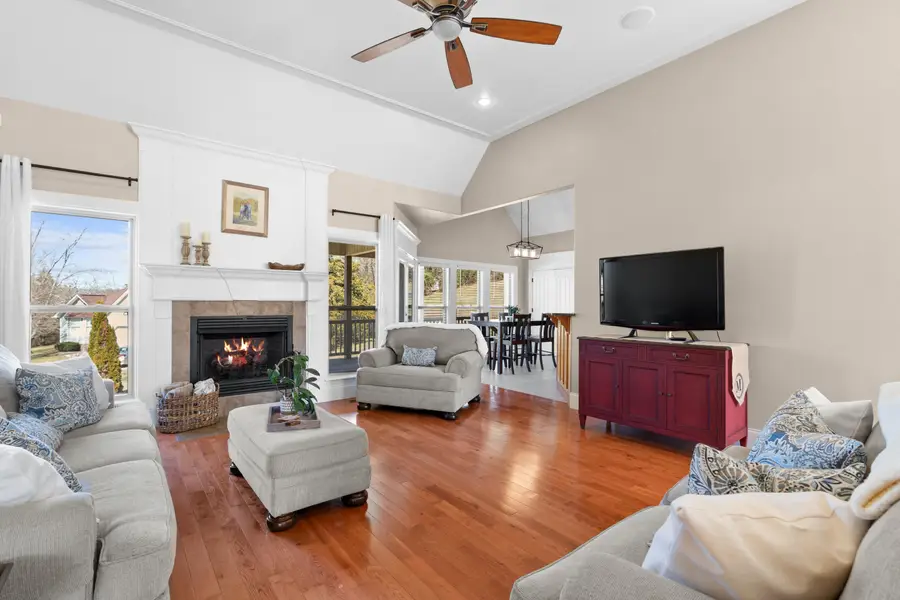
145 Shady Hill Circle,McDonald, TN 37353
$625,000
- 4 Beds
- 4 Baths
- 2,895 sq. ft.
- Single family
- Active
Listed by:chasity witt
Office:re/max experience
MLS#:20253027
Source:TN_RCAR
Price summary
- Price:$625,000
- Price per sq. ft.:$215.89
About this home
Step inside this beautiful custom-built home, conveniently situated near both Bradley and Hamilton counties. Upon entry you will be impressed by the high ceilings and arched openings. The open floor plan is perfect for entertaining, seamlessly connecting the living room, kitchen, and dining area.
On the main floor, you'll find a generously sized master suite featuring a spacious ensuite with double vanities and a walk-in tiled shower. Adjacent to the ensuite is a large master closet, thoughtfully designed with custom built-in shelving. On the other side of the main floor, two beautifully appointed guest rooms share a stylish Jack and Jill bathroom, also adorned with double vanities for added convenience. Completing this level are a welcoming guest bath and a spacious laundry area.
As you head upstairs, you'll find another spacious bedroom, along with a versatile flex room that can adapt to your needs, whether as a home office, playroom, or guest retreat. A well-appointed full bathroom adds to the functionality of this level.
Stepping out back, the covered porch offers a wonderful space for relaxing in the evenings while grilling or spending time with family and friends. There is no shortage of storage space in the 900 square feet of concrete floored crawlspace/basement including a garage door and entry door. This space could be a workshop or suit many other needs as well.
Don't miss the chance to view this charming home with great curb appeal and a thoughtfully designed floor plan today.
Contact an agent
Home facts
- Year built:2008
- Listing Id #:20253027
- Added:40 day(s) ago
- Updated:August 10, 2025 at 02:12 PM
Rooms and interior
- Bedrooms:4
- Total bathrooms:4
- Full bathrooms:3
- Half bathrooms:1
- Living area:2,895 sq. ft.
Heating and cooling
- Cooling:Central Air
- Heating:Central
Structure and exterior
- Roof:Pitched, Shingle
- Year built:2008
- Building area:2,895 sq. ft.
- Lot area:1.35 Acres
Schools
- High school:Bradley Central
- Middle school:Lake Forest
- Elementary school:Black Fox
Utilities
- Water:Public
- Sewer:Septic Tank
Finances and disclosures
- Price:$625,000
- Price per sq. ft.:$215.89
New listings near 145 Shady Hill Circle
 $1,350,000Active5 beds 5 baths5,664 sq. ft.
$1,350,000Active5 beds 5 baths5,664 sq. ft.6052 Ridgeline Trail, McDonald, TN 37353
MLS# 1517690Listed by: DAVANZO REAL ESTATE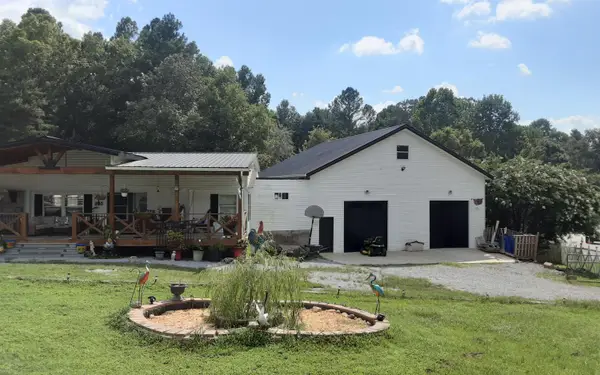 $294,900Active2 beds 3 baths2,007 sq. ft.
$294,900Active2 beds 3 baths2,007 sq. ft.101 Mill Cove Lane, McDonald, TN 37353
MLS# 1517567Listed by: KELLER WILLIAMS REALTY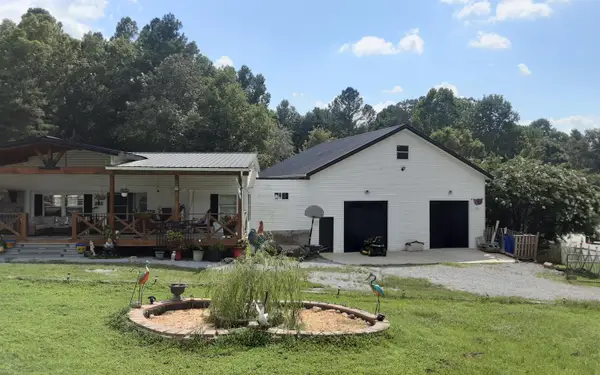 $294,900Active2 beds 3 baths2,007 sq. ft.
$294,900Active2 beds 3 baths2,007 sq. ft.101 Mill Cove Lane, McDonald, TN 37353
MLS# 20253475Listed by: KELLER WILLIAMS REALTY - CHATTANOOGA - LEE HWY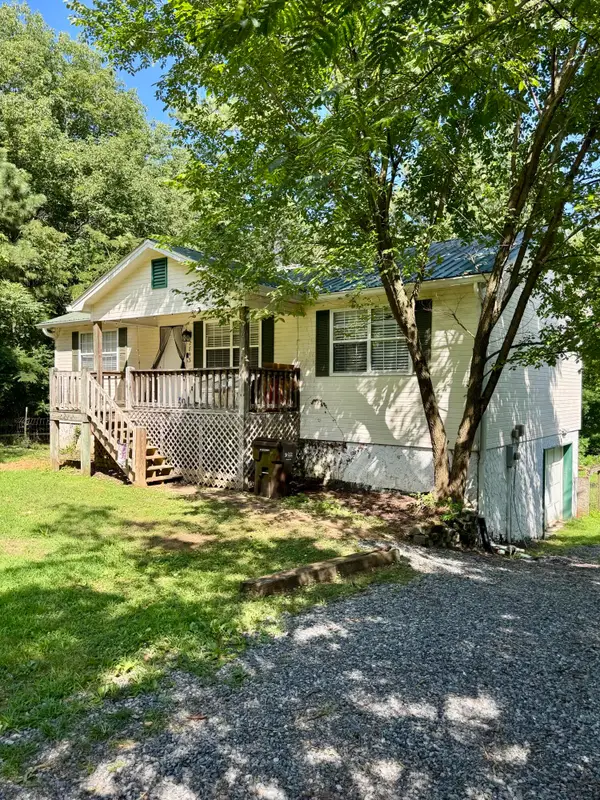 $265,000Active2 beds 2 baths1,144 sq. ft.
$265,000Active2 beds 2 baths1,144 sq. ft.2843 Humphrey Bridge Road Sw, McDonald, TN 37353
MLS# 20253444Listed by: WEICHERT REALTORS-THE SPACE PLACE $549,900Active3 beds 2 baths1,984 sq. ft.
$549,900Active3 beds 2 baths1,984 sq. ft.734 Baugh Springs Trail, McDonald, TN 37353
MLS# 20253415Listed by: NEW VENTURE REALTY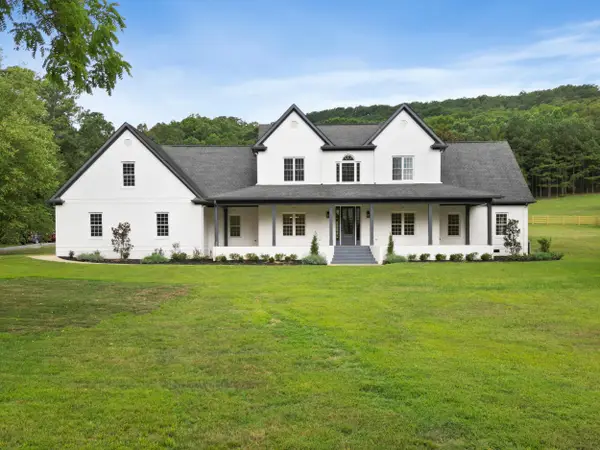 $1,375,000Active6 beds 4 baths4,630 sq. ft.
$1,375,000Active6 beds 4 baths4,630 sq. ft.5305 Mcdonald Road, McDonald, TN 37353
MLS# 1517210Listed by: DAVANZO REAL ESTATE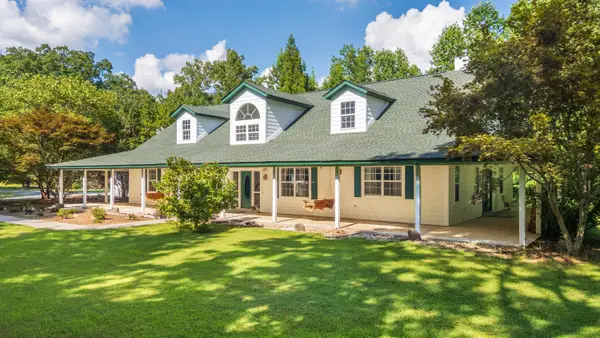 $785,000Active4 beds 4 baths4,643 sq. ft.
$785,000Active4 beds 4 baths4,643 sq. ft.122 Whitney Drive Nw, McDonald, TN 37353
MLS# 1517196Listed by: KELLER WILLIAMS REALTY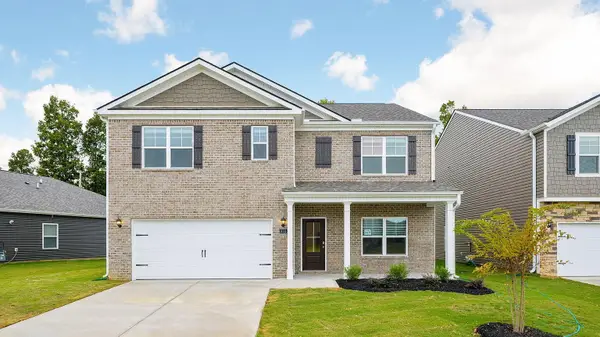 $392,000Active5 beds 3 baths2,535 sq. ft.
$392,000Active5 beds 3 baths2,535 sq. ft.3111 Highline Drive Sw, McDonald, TN 37353
MLS# 1517140Listed by: SELL YOUR HOME SERVICES, LLC $200,000Active0.66 Acres
$200,000Active0.66 Acres126 Crane Street, McDonald, TN 37353
MLS# 1517071Listed by: REALTY ONE GROUP EXPERTS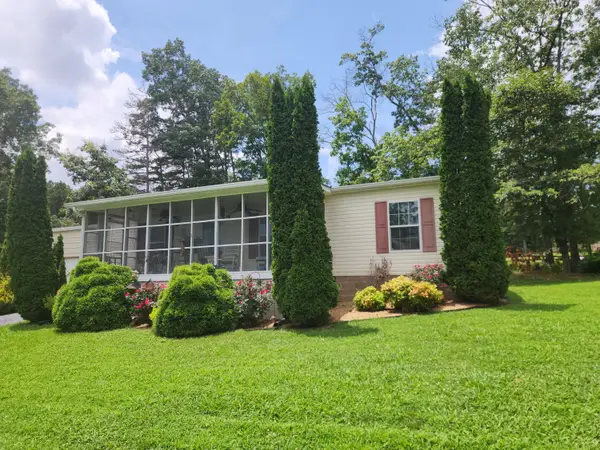 $280,000Active3 beds 2 baths1,144 sq. ft.
$280,000Active3 beds 2 baths1,144 sq. ft.160 Crane Street, McDonald, TN 37353
MLS# 1517065Listed by: REALTY ONE GROUP EXPERTS

