122 Whitney Drive Nw, McDonald, TN 37353
Local realty services provided by:Better Homes and Gardens Real Estate Jackson Realty
122 Whitney Drive Nw,McDonald, TN 37353
$785,000
- 4 Beds
- 4 Baths
- 4,643 sq. ft.
- Single family
- Pending
Listed by: wendy dixon
Office: keller williams realty
MLS#:1517196
Source:TN_CAR
Price summary
- Price:$785,000
- Price per sq. ft.:$169.07
About this home
Welcome to 122 Whitney Drive—a custom-crafted 4-bedroom, 4-bath residence offering over 4,600 square feet of thoughtfully designed living space, set on a stunning 10-acre lot in the heart of McDonald, TN. Surrounded by mature trees and natural beauty, this serene retreat includes its own private pond and a charming wrap-around porch—perfect for sipping your morning coffee or enjoying the peaceful sounds of nature.
Inside, you'll find a warm and open layout with soaring ceilings, abundant natural light, and spacious living areas ideal for both everyday comfort and entertaining. The main level features a great room with a cozy fireplace, a chef's kitchen with a large island, a bright sunroom overlooking the property, and a luxurious primary suite with a spa-like bath and walk-in closet. An additional bedroom, full bath, and a formal dining room complete the main floor.
Upstairs includes additional bedrooms, a full bath, and a versatile bonus room that can serve as an office, hobby room, or play area. The finished lower level offers a generous recreation room plus over 2,500 square feet of unfinished space for future expansion or storage.
Enjoy outdoor living at its finest with open and covered decks, a 3-car garage with over 1,200 square feet, and your very own pond—all nestled in a quiet, private setting just a short drive from schools, shopping, and more.
Contact an agent
Home facts
- Year built:2001
- Listing ID #:1517196
- Added:114 day(s) ago
- Updated:November 14, 2025 at 08:40 AM
Rooms and interior
- Bedrooms:4
- Total bathrooms:4
- Full bathrooms:4
- Living area:4,643 sq. ft.
Heating and cooling
- Cooling:Ceiling Fan(s), ENERGY STAR Qualified Equipment, Window Unit(s)
- Heating:Central, Heating, Natural Gas, Wood Stove
Structure and exterior
- Roof:Asphalt, Shingle
- Year built:2001
- Building area:4,643 sq. ft.
- Lot area:10 Acres
Utilities
- Water:Water Not Available, Well
- Sewer:Septic Tank, Sewer Not Available
Finances and disclosures
- Price:$785,000
- Price per sq. ft.:$169.07
- Tax amount:$2,631
New listings near 122 Whitney Drive Nw
- New
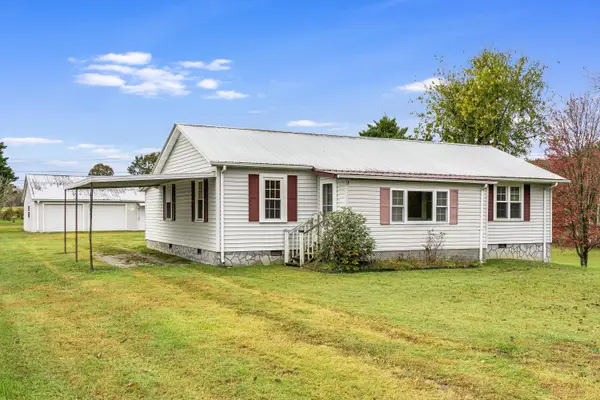 $329,900Active3 beds 2 baths1,392 sq. ft.
$329,900Active3 beds 2 baths1,392 sq. ft.1615 Harris Creek Road, McDonald, TN 37353
MLS# 20255297Listed by: KW CLEVELAND - Open Sun, 2 to 4pmNew
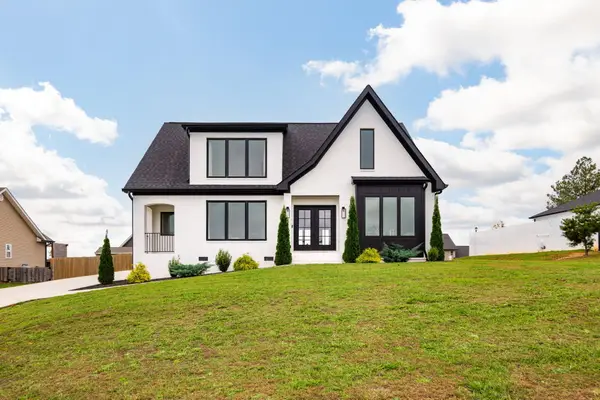 $765,000Active5 beds 4 baths3,000 sq. ft.
$765,000Active5 beds 4 baths3,000 sq. ft.310 Banberry Drive, McDonald, TN 37353
MLS# 1523584Listed by: PREMIER PROPERTY GROUP INC. - New
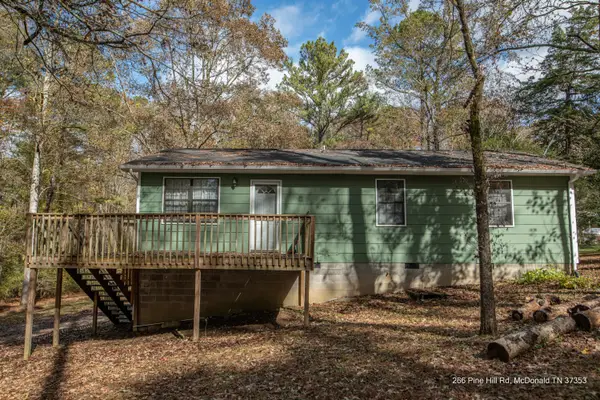 $250,000Active3 beds 2 baths1,008 sq. ft.
$250,000Active3 beds 2 baths1,008 sq. ft.266 Pine Hill Road, McDonald, TN 37353
MLS# 1523392Listed by: HERITAGE HOMES & LANDS LLC 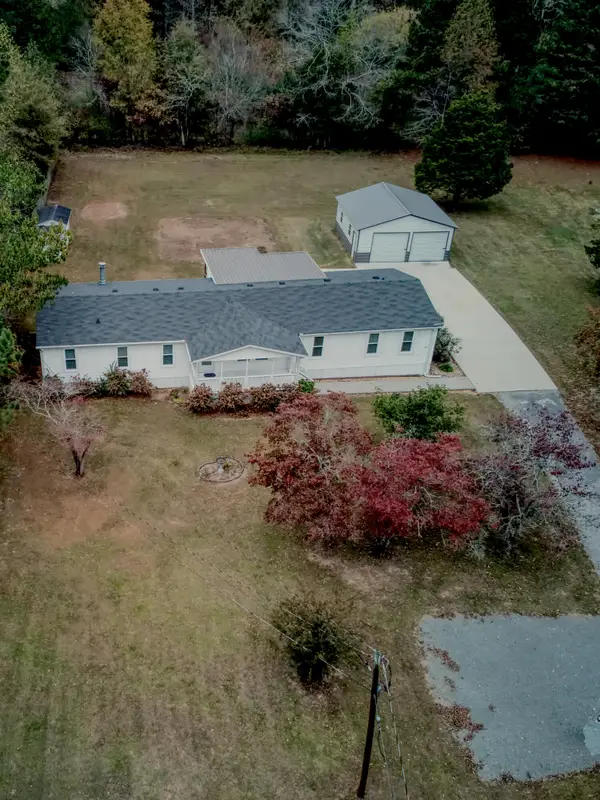 $265,000Pending4 beds 2 baths2,052 sq. ft.
$265,000Pending4 beds 2 baths2,052 sq. ft.1792 Old Alabama Road Sw, McDonald, TN 37353
MLS# 1523015Listed by: REALTY SPECIALISTS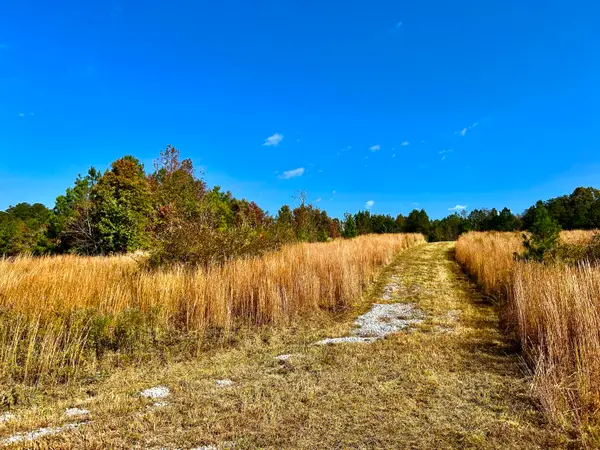 $200,000Pending7.92 Acres
$200,000Pending7.92 Acres0 SW Johnston Road, McDonald, TN 37353
MLS# 1522726Listed by: THE CHATTANOOGA HOME TEAM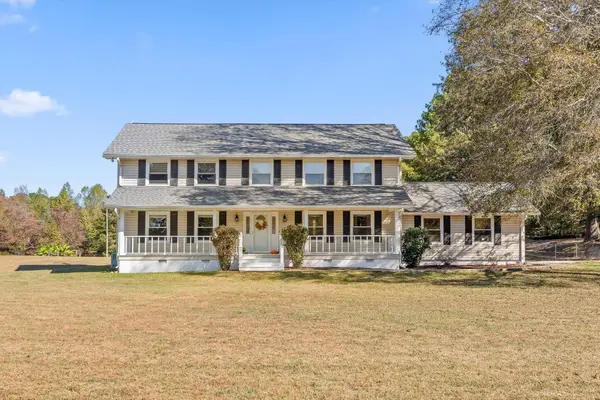 $600,000Pending4 beds 3 baths3,000 sq. ft.
$600,000Pending4 beds 3 baths3,000 sq. ft.1288 Brymer Creek Road, McDonald, TN 37353
MLS# 1522336Listed by: BERKSHIRE HATHAWAY HOMESERVICES J DOUGLAS PROPERTIES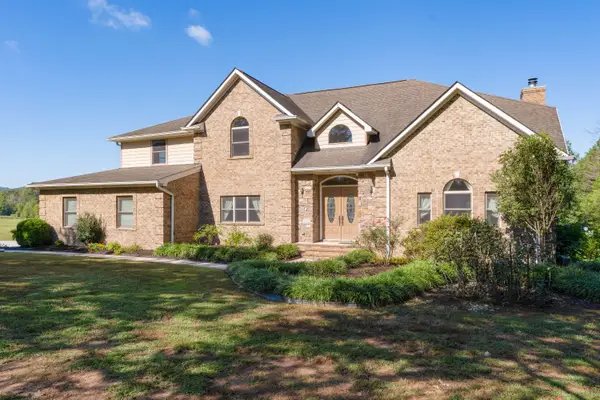 $1,200,000Pending4 beds 5 baths4,914 sq. ft.
$1,200,000Pending4 beds 5 baths4,914 sq. ft.960 Baugh Springs Road, McDonald, TN 37353
MLS# 1521486Listed by: KELLER WILLIAMS REALTY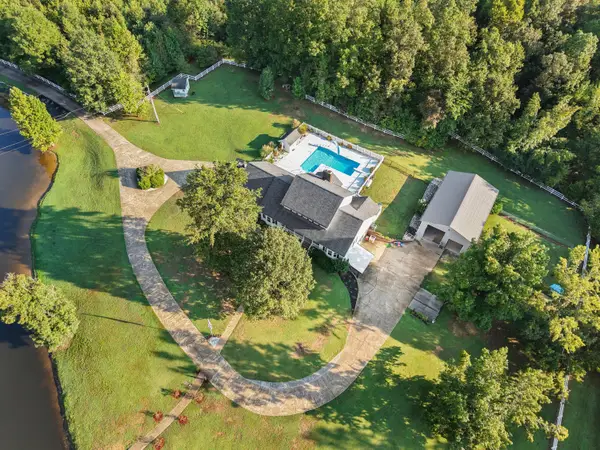 $1,500,000Pending4 beds 6 baths5,762 sq. ft.
$1,500,000Pending4 beds 6 baths5,762 sq. ft.223 Brock Lane Sw, McDonald, TN 37353
MLS# 1520073Listed by: RE/MAX PROPERTIES $585,000Active4 beds 2 baths1,800 sq. ft.
$585,000Active4 beds 2 baths1,800 sq. ft.6207 Tallant Road, McDonald, TN 37353
MLS# 1521401Listed by: 1 PERCENT LISTS SCENIC CITY $148,000Active6 Acres
$148,000Active6 Acres0 Old Alabama Road Sw, McDonald, TN 37353
MLS# 1518846Listed by: KELLER WILLIAMS REALTY
