2843 Humphrey Bridge Road Sw, McDonald, TN 37353
Local realty services provided by:Better Homes and Gardens Real Estate Signature Brokers
2843 Humphrey Bridge Road Sw,McDonald, TN 37353
$239,000
- 2 Beds
- 2 Baths
- 1,144 sq. ft.
- Single family
- Active
Listed by: julia tallent
Office: weichert realtors-the space place
MLS#:20253444
Source:TN_RCAR
Price summary
- Price:$239,000
- Price per sq. ft.:$208.92
About this home
Updated Ranch-Style Home with Full Basement - PRICED TO SELL!!!
Come see this beautifully updated ranch-style home with a full basement that is move-in ready and waiting for you! The full basement offers endless potential and could easily be finished for additional living space, a home office, gym, or entertainment area. This home comes with new appliances, fresh paint, and new flooring throughout! The cute eat-in Kitchen has a large pantry for extra storage. The Primary bedroom has it's own full bathroom for your convenience & privacy! Bedrooms have walk-in closets for ample storage. Owners have also installed a new HVAC system, just over a year old to ensures year-round comfort. The back yard is fully fenced in for for your Fur Babies to enjoy, if needed. Convenient location to shopping and has easy access to the Interstate. PRICED TO SELL—don't miss out!!! Call your favorite Realtor to schedule a showing today!
Contact an agent
Home facts
- Year built:1997
- Listing ID #:20253444
- Added:108 day(s) ago
- Updated:November 11, 2025 at 03:07 PM
Rooms and interior
- Bedrooms:2
- Total bathrooms:2
- Full bathrooms:2
- Living area:1,144 sq. ft.
Heating and cooling
- Cooling:Ceiling Fan(s), Central Air
- Heating:Central, Electric
Structure and exterior
- Roof:Metal
- Year built:1997
- Building area:1,144 sq. ft.
- Lot area:0.63 Acres
Schools
- High school:Bradley Central
- Middle school:Lake Forest
- Elementary school:Black Fox
Utilities
- Water:Public, Water Connected
- Sewer:Septic Tank
Finances and disclosures
- Price:$239,000
- Price per sq. ft.:$208.92
New listings near 2843 Humphrey Bridge Road Sw
- New
 $340,000Active3 beds 2 baths1,392 sq. ft.
$340,000Active3 beds 2 baths1,392 sq. ft.1615 Harris Creek Road, McDonald, TN 37353
MLS# 1523636Listed by: K W CLEVELAND - New
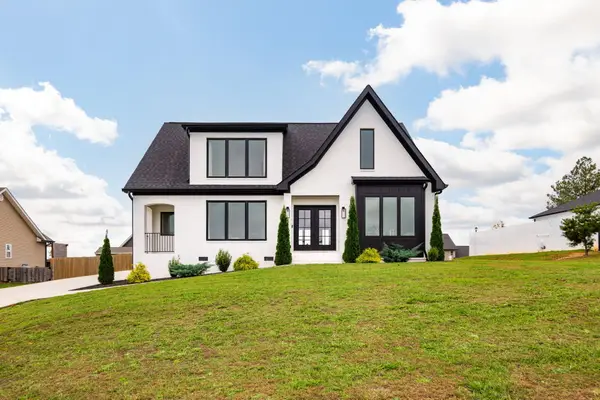 $765,000Active5 beds 4 baths3,000 sq. ft.
$765,000Active5 beds 4 baths3,000 sq. ft.310 Banberry Drive, McDonald, TN 37353
MLS# 1523584Listed by: PREMIER PROPERTY GROUP INC. - New
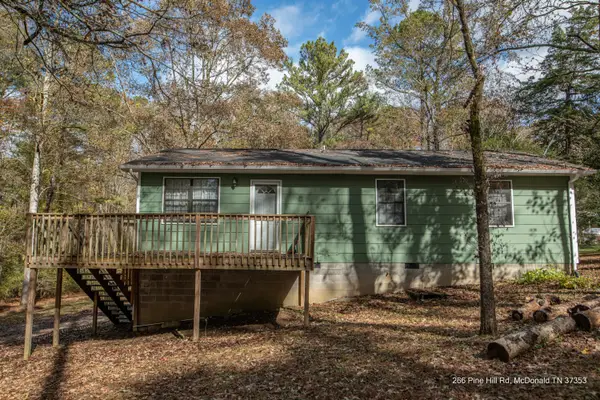 $250,000Active3 beds 2 baths1,008 sq. ft.
$250,000Active3 beds 2 baths1,008 sq. ft.266 Pine Hill Road, McDonald, TN 37353
MLS# 1523392Listed by: HERITAGE HOMES & LANDS LLC 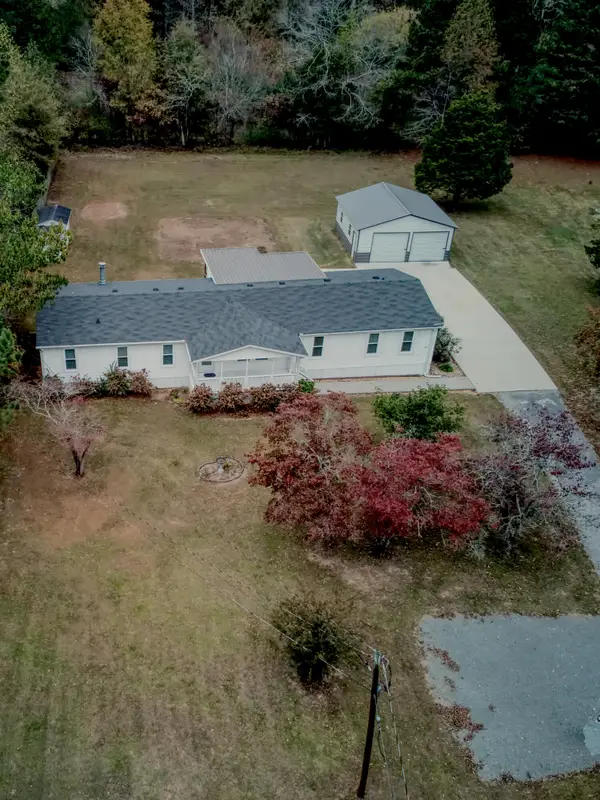 $265,000Pending4 beds 2 baths2,052 sq. ft.
$265,000Pending4 beds 2 baths2,052 sq. ft.1792 Old Alabama Road Sw, McDonald, TN 37353
MLS# 1523015Listed by: REALTY SPECIALISTS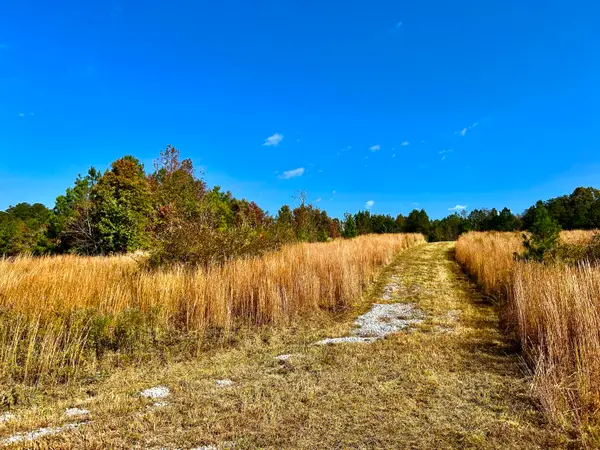 $200,000Pending7.92 Acres
$200,000Pending7.92 Acres0 SW Johnston Road, McDonald, TN 37353
MLS# 1522726Listed by: THE CHATTANOOGA HOME TEAM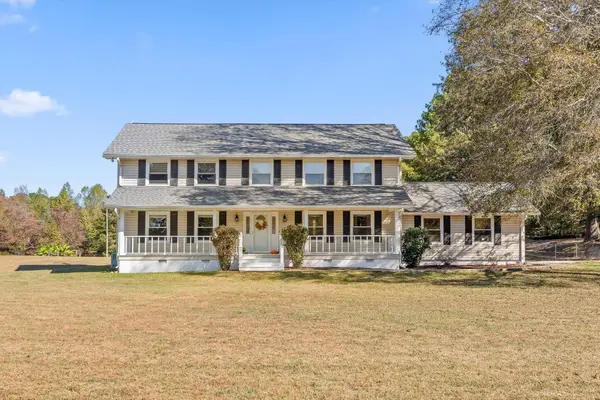 $600,000Pending4 beds 3 baths3,000 sq. ft.
$600,000Pending4 beds 3 baths3,000 sq. ft.1288 Brymer Creek Road, McDonald, TN 37353
MLS# 1522336Listed by: BERKSHIRE HATHAWAY HOMESERVICES J DOUGLAS PROPERTIES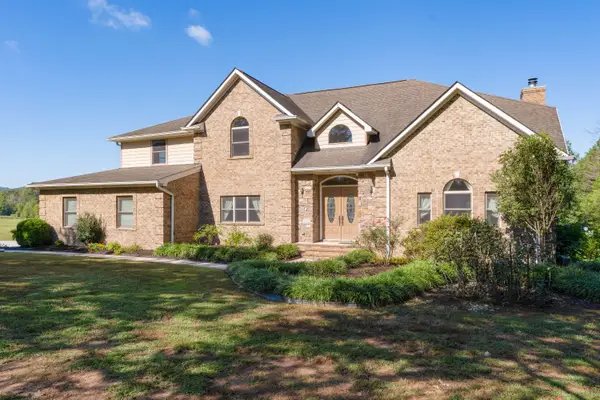 $1,200,000Pending4 beds 5 baths4,914 sq. ft.
$1,200,000Pending4 beds 5 baths4,914 sq. ft.960 Baugh Springs Road, McDonald, TN 37353
MLS# 1521486Listed by: KELLER WILLIAMS REALTY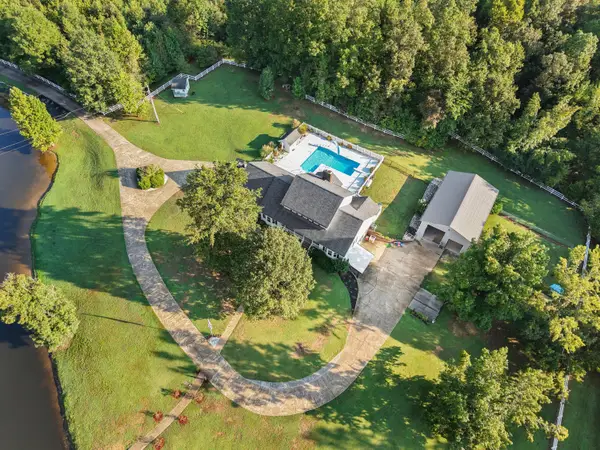 $1,500,000Pending4 beds 6 baths5,762 sq. ft.
$1,500,000Pending4 beds 6 baths5,762 sq. ft.223 Brock Lane Sw, McDonald, TN 37353
MLS# 1520073Listed by: RE/MAX PROPERTIES $585,000Active4 beds 2 baths1,800 sq. ft.
$585,000Active4 beds 2 baths1,800 sq. ft.6207 Tallant Road, McDonald, TN 37353
MLS# 1521401Listed by: 1 PERCENT LISTS SCENIC CITY $148,000Active6 Acres
$148,000Active6 Acres0 Old Alabama Road Sw, McDonald, TN 37353
MLS# 1518846Listed by: KELLER WILLIAMS REALTY
