273 Hidden Rdgs Drive Sw, McDonald, TN 37353
Local realty services provided by:Better Homes and Gardens Real Estate Signature Brokers
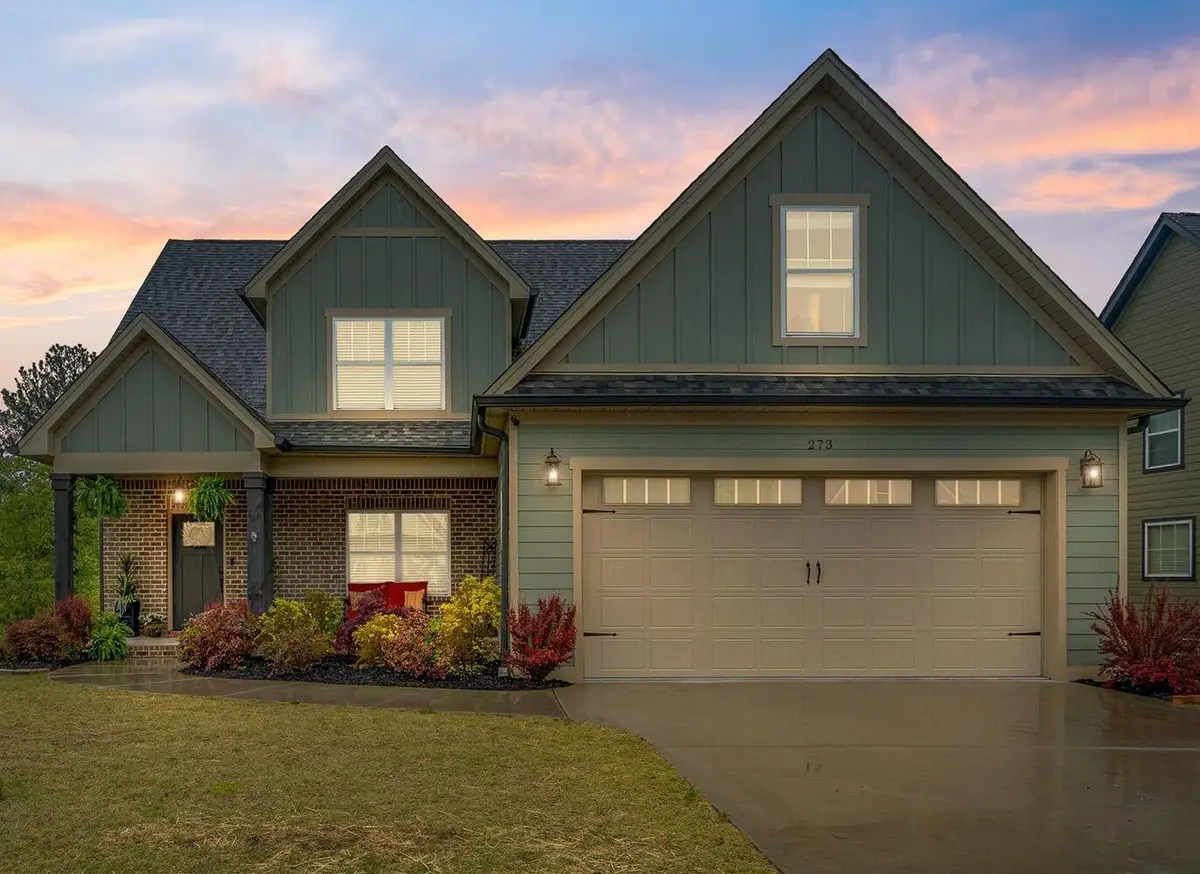
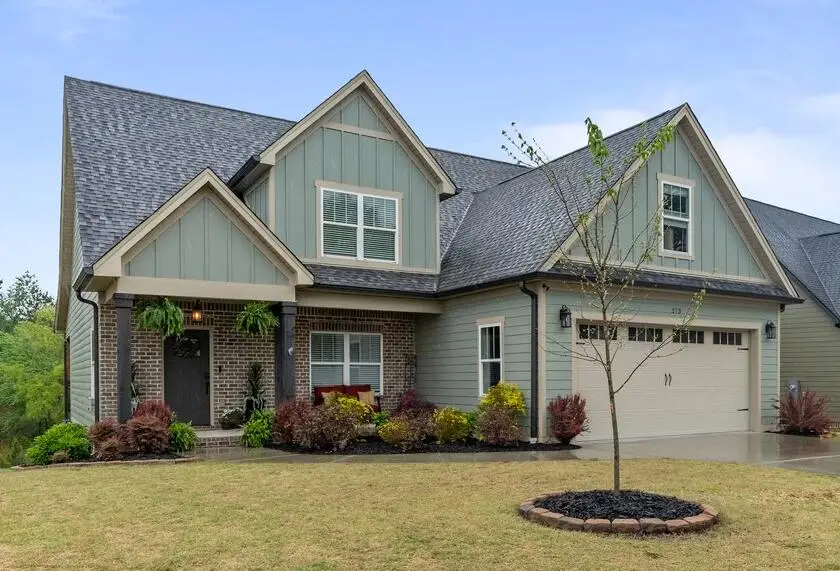
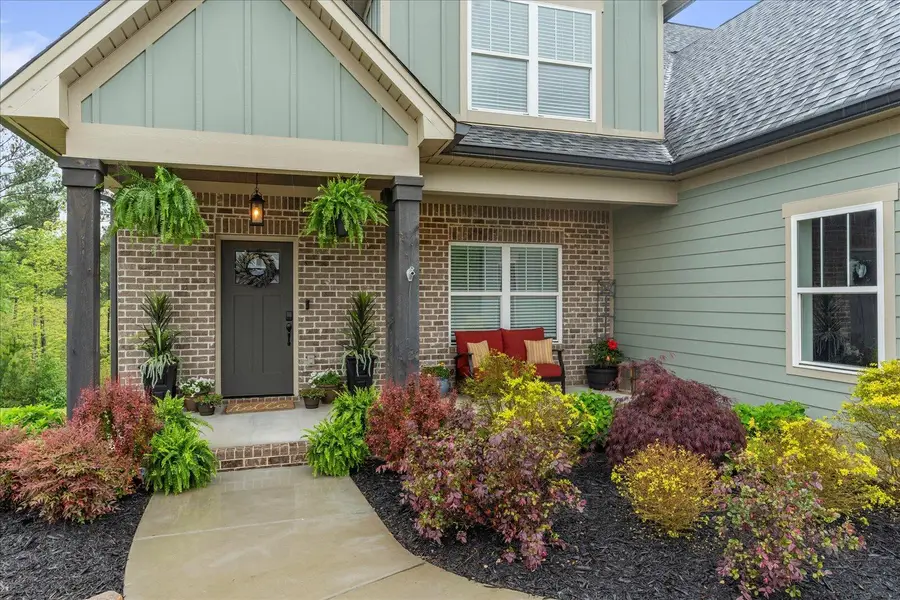
273 Hidden Rdgs Drive Sw,McDonald, TN 37353
$559,000
- 3 Beds
- 3 Baths
- 2,668 sq. ft.
- Single family
- Active
Listed by:alexandra theis
Office:keller williams realty
MLS#:1511609
Source:TN_CAR
Price summary
- Price:$559,000
- Price per sq. ft.:$209.52
About this home
PRICE IMPROVEMENT & ZONED FOR BRADLEY COUNTY SCHOOLS! Nestled in a well maintained neighborhood just minutes away from Ooltewah and Collegedale, discover the perfect blend of modern comfort and countryside charm in this stunning 4-bedroom, 2.5-bath Craftsman farmhouse in the desirable Hidden Ridges community. Built in 2022, this thoughtfully designed home offers 2,668 square feet of beautifully finished living space, featuring an open-concept layout and elegant finishes throughout.
Step inside to find a sun-filled white kitchen that will delight home chefs and bakers alike, with polished granite countertops, a spacious center island, ample cabinetry, a walk-in pantry, and premium tilework. The kitchen opens directly to the living room, creating a bright and inviting atmosphere for gathering. The living room is further enhanced by a striking high ceiling, adding to the home's spacious and airy feel. A beautifully detailed fireplace serves as the focal point of the space, making it the perfect place to unwind.
A separate dining room offers a more formal space for meals and entertaining, while upstairs, a bright loft provides endless possibilities—whether you need a home office, media room, play area, or additional lounge space. The main level primary boasts a walk-in closet and a spa-like ensuite bath featuring a soaking tub and separate shower. Both full bathrooms offer double vanities for added convenience.
Outside, enjoy the covered back porch with a ceiling fan, where you can relax and unwind while overlooking a peaceful, tree-lined natural area—a rare feature that enhances privacy and serenity. Additional highlights include:
Beautiful hardwoods
Convenient 1/2 bath on the main level
Attached two-car garage for added storage
Bonus room perfect for family movie night
Situated on a 0.4-acre lot, this home offers a perfect balance of space and timeless style. Don't miss your opportunity to own a beautifully designed home in a sought-after location
Contact an agent
Home facts
- Year built:2022
- Listing Id #:1511609
- Added:106 day(s) ago
- Updated:August 11, 2025 at 03:15 PM
Rooms and interior
- Bedrooms:3
- Total bathrooms:3
- Full bathrooms:2
- Half bathrooms:1
- Living area:2,668 sq. ft.
Heating and cooling
- Cooling:Central Air, Electric
- Heating:Central, Electric, Heating
Structure and exterior
- Roof:Asphalt, Shingle
- Year built:2022
- Building area:2,668 sq. ft.
- Lot area:0.4 Acres
Utilities
- Water:Public, Water Connected
- Sewer:Septic Tank
Finances and disclosures
- Price:$559,000
- Price per sq. ft.:$209.52
- Tax amount:$1,552
New listings near 273 Hidden Rdgs Drive Sw
 $1,350,000Active5 beds 5 baths5,664 sq. ft.
$1,350,000Active5 beds 5 baths5,664 sq. ft.6052 Ridgeline Trail, McDonald, TN 37353
MLS# 1517690Listed by: DAVANZO REAL ESTATE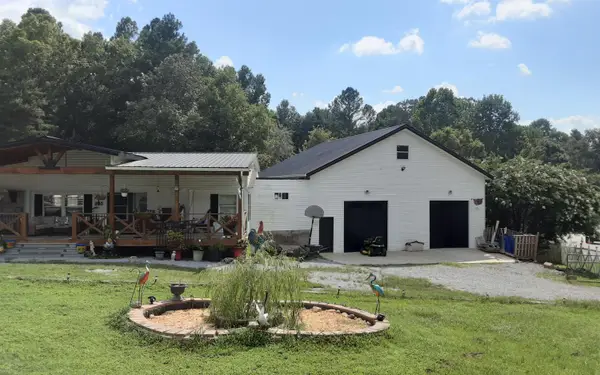 $294,900Active2 beds 3 baths2,007 sq. ft.
$294,900Active2 beds 3 baths2,007 sq. ft.101 Mill Cove Lane, McDonald, TN 37353
MLS# 1517567Listed by: KELLER WILLIAMS REALTY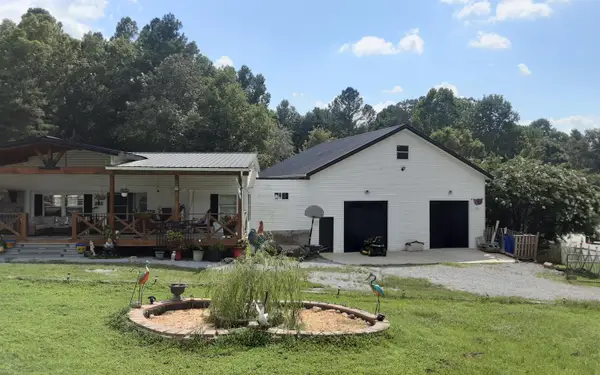 $294,900Active2 beds 3 baths2,007 sq. ft.
$294,900Active2 beds 3 baths2,007 sq. ft.101 Mill Cove Lane, McDonald, TN 37353
MLS# 20253475Listed by: KELLER WILLIAMS REALTY - CHATTANOOGA - LEE HWY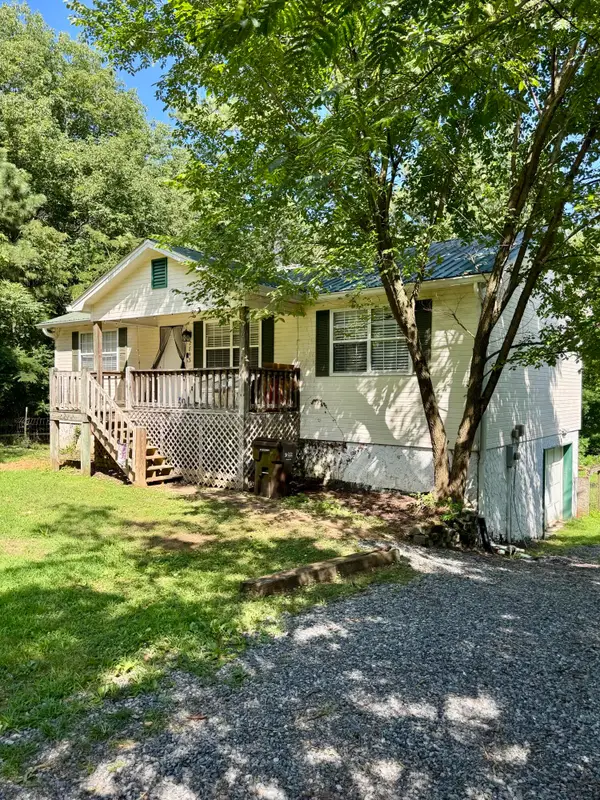 $265,000Active2 beds 2 baths1,144 sq. ft.
$265,000Active2 beds 2 baths1,144 sq. ft.2843 Humphrey Bridge Road Sw, McDonald, TN 37353
MLS# 20253444Listed by: WEICHERT REALTORS-THE SPACE PLACE $549,900Active3 beds 2 baths1,984 sq. ft.
$549,900Active3 beds 2 baths1,984 sq. ft.734 Baugh Springs Trail, McDonald, TN 37353
MLS# 20253415Listed by: NEW VENTURE REALTY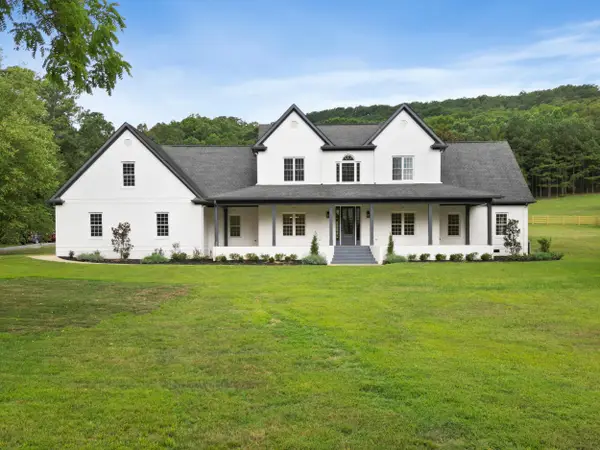 $1,375,000Active6 beds 4 baths4,630 sq. ft.
$1,375,000Active6 beds 4 baths4,630 sq. ft.5305 Mcdonald Road, McDonald, TN 37353
MLS# 1517210Listed by: DAVANZO REAL ESTATE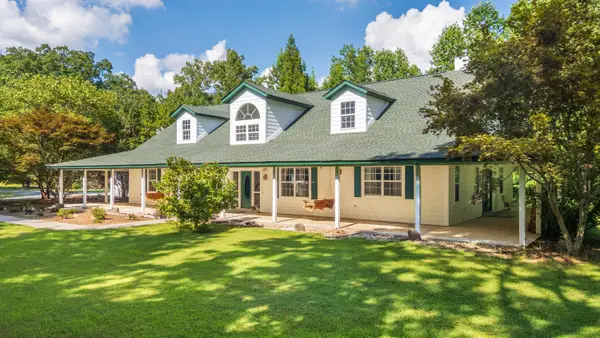 $785,000Active4 beds 4 baths4,643 sq. ft.
$785,000Active4 beds 4 baths4,643 sq. ft.122 Whitney Drive Nw, McDonald, TN 37353
MLS# 1517196Listed by: KELLER WILLIAMS REALTY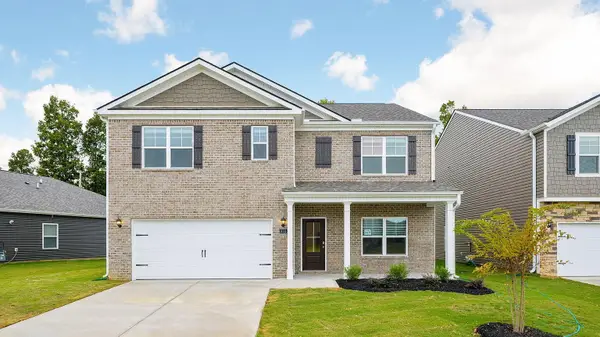 $392,000Active5 beds 3 baths2,535 sq. ft.
$392,000Active5 beds 3 baths2,535 sq. ft.3111 Highline Drive Sw, McDonald, TN 37353
MLS# 1517140Listed by: SELL YOUR HOME SERVICES, LLC $200,000Active0.66 Acres
$200,000Active0.66 Acres126 Crane Street, McDonald, TN 37353
MLS# 1517071Listed by: REALTY ONE GROUP EXPERTS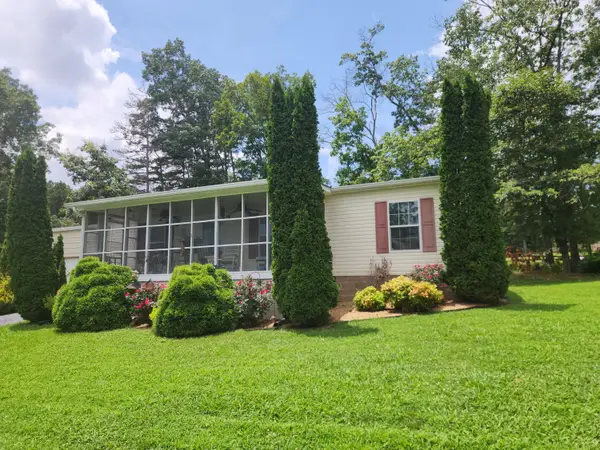 $280,000Active3 beds 2 baths1,144 sq. ft.
$280,000Active3 beds 2 baths1,144 sq. ft.160 Crane Street, McDonald, TN 37353
MLS# 1517065Listed by: REALTY ONE GROUP EXPERTS

