3199 Highline Drive Sw, McDonald, TN 37353
Local realty services provided by:Better Homes and Gardens Real Estate Signature Brokers
3199 Highline Drive Sw,McDonald, TN 37353
$369,380
- 5 Beds
- 3 Baths
- 2,511 sq. ft.
- Single family
- Pending
Listed by: melani trelut
Office: dhi inc
MLS#:1506603
Source:TN_CAR
Price summary
- Price:$369,380
- Price per sq. ft.:$147.1
- Monthly HOA dues:$33.33
About this home
Welcome to the Hayden floorplan at Hillcrest Landing in Cleveland. This amazing home features 5 bedrooms and 3 bathrooms optimizing living space with an open concept design. The eat-in kitchen overlooks the living area, while having a view to the outdoor patio. The kitchen features an island with bar seating and plentiful cabinets and counter space. The first floor also features a flex room that could be used as a formal dining room or office, as well as a bedroom and full bathroom. As you head up to the second floor, you are greeted with the primary bedroom that features an ensuite bathroom as well as three additional bedrooms that surround a second living area, a full bathroom, and a laundry area. The Hayden plan is a stunning home that utilizes space. This home offers 9ft Ceilings on first floor, Shaker style cabinetry, Solid Surface Countertops with 4in backsplash, Stainless Steel appliances by Whirlpool, Moen Chrome plumbing fixtures with Anti-scald shower valves, Mohawk flooring, LED lighting throughout, Architectural Shingles, Concrete rear patio (may vary per plan), & our Home Is Connected Smart Home Package. Seller offering closing cost assistance to qualified buyers. Builder warranty included. See agent for details. Make it your next home by scheduling an appointment with a New Home Specialist today.
Due to variations amongst computer monitors, actual colors may vary. Pictures, photographs, colors, features, and sizes are for illustration purposes only and will vary from the homes as built. Photos may include digital staging. Square footage and dimensions are approximate. Buyer should conduct his or her own investigation of the present and future availability of school districts and school assignments. *Taxes are estimated. Buyer to verify all information.
Contact an agent
Home facts
- Year built:2024
- Listing ID #:1506603
- Added:323 day(s) ago
- Updated:December 21, 2025 at 08:31 AM
Rooms and interior
- Bedrooms:5
- Total bathrooms:3
- Full bathrooms:3
- Living area:2,511 sq. ft.
Heating and cooling
- Cooling:Central Air, Electric
- Heating:Central, Heating, Natural Gas
Structure and exterior
- Roof:Shingle
- Year built:2024
- Building area:2,511 sq. ft.
Utilities
- Water:Public
- Sewer:Public Sewer, Sewer Connected
Finances and disclosures
- Price:$369,380
- Price per sq. ft.:$147.1
- Tax amount:$1,407
New listings near 3199 Highline Drive Sw
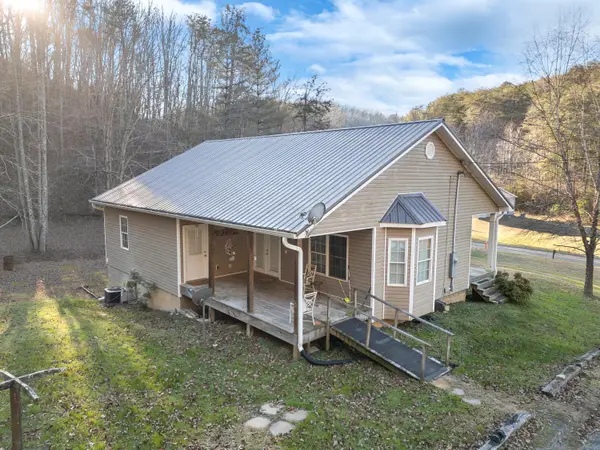 $265,000Pending2 beds 2 baths1,334 sq. ft.
$265,000Pending2 beds 2 baths1,334 sq. ft.863 Owl Hollow Road, McDonald, TN 37353
MLS# 1525240Listed by: COMPASS TENNESSEE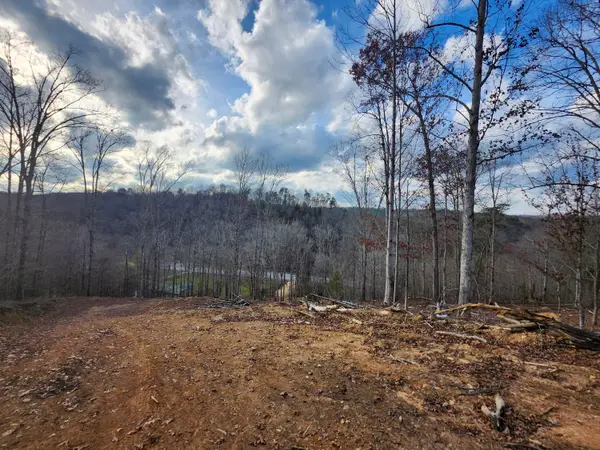 $225,000Active7 Acres
$225,000Active7 Acres0 Harrison Pike W, McDonald, TN 37353
MLS# 20255558Listed by: AWARD REALTY II $235,000Active3 beds 2 baths1,008 sq. ft.
$235,000Active3 beds 2 baths1,008 sq. ft.226 Pine Hill Road, McDonald, TN 37353
MLS# 1523392Listed by: HERITAGE HOMES & LANDS LLC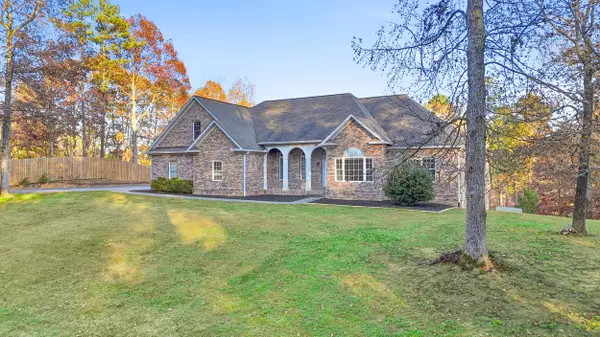 $1,000,000Active4 beds 4 baths4,994 sq. ft.
$1,000,000Active4 beds 4 baths4,994 sq. ft.589 Johnston Road, McDonald, TN 37353
MLS# 1523845Listed by: COMPASS TENNESSEE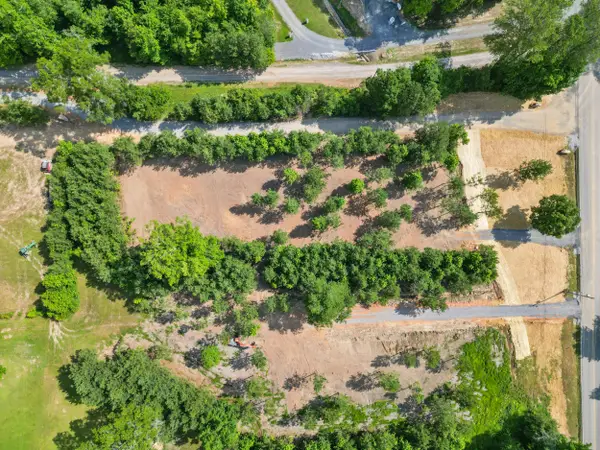 $159,000Active1.25 Acres
$159,000Active1.25 Acres5289 Mcdonald Road, McDonald, TN 37353
MLS# 1524279Listed by: DAVANZO REAL ESTATE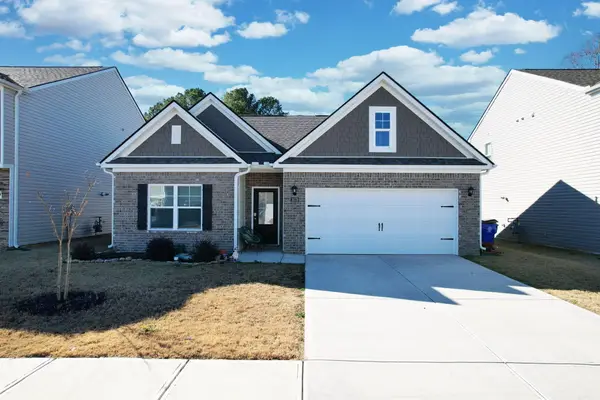 $349,000Active4 beds 2 baths1,747 sq. ft.
$349,000Active4 beds 2 baths1,747 sq. ft.3079 Highline Drive, McDonald, TN 37353
MLS# 1524238Listed by: EXP REALTY LLC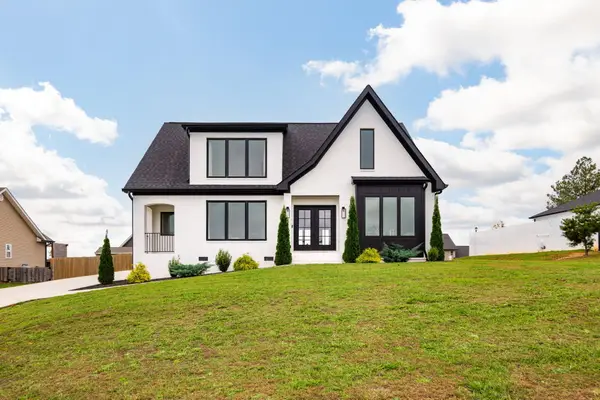 $765,000Active5 beds 4 baths3,000 sq. ft.
$765,000Active5 beds 4 baths3,000 sq. ft.310 Banberry Drive, McDonald, TN 37353
MLS# 1523584Listed by: PREMIER PROPERTY GROUP INC.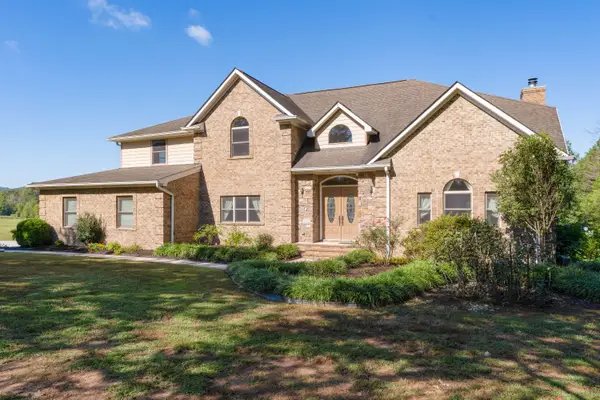 $1,200,000Pending4 beds 5 baths4,914 sq. ft.
$1,200,000Pending4 beds 5 baths4,914 sq. ft.960 Baugh Springs Road, McDonald, TN 37353
MLS# 1521486Listed by: KELLER WILLIAMS REALTY $939,900Active3 beds 3 baths2,962 sq. ft.
$939,900Active3 beds 3 baths2,962 sq. ft.1024 Banther Road, McDonald, TN 37353
MLS# 1524803Listed by: SELL YOUR HOME SERVICES, LLC $570,000Active4 beds 2 baths1,800 sq. ft.
$570,000Active4 beds 2 baths1,800 sq. ft.6207 Tallant Road, McDonald, TN 37353
MLS# 1521401Listed by: 1 PERCENT LISTS SCENIC CITY
