941 Main St, Nashville, TN 37206
Local realty services provided by:Better Homes and Gardens Real Estate Ben Bray & Associates
941 Main St,Nashville, TN 37206
$550,000
- 4 Beds
- 2 Baths
- 1,073 sq. ft.
- Condominium
- Active
Listed by:michael bird
Office:real broker
MLS#:2969436
Source:NASHVILLE
Price summary
- Price:$550,000
- Price per sq. ft.:$512.58
- Monthly HOA dues:$450
About this home
**Seller offering discounted property management for first year** Welcome to your dream investment! This exceptional NOO-STR zoned (MUG-A) property is perfectly situated just a short walk from 5 Points and Hunter's Station, a mile from the new Titans stadium, and less than five minutes to Broadway. Featuring convenient on-site first-come parking and being sold fully furnished, this property is tailor-made for bachelorette parties and girls' trips. Alternatively, re-theme the space to bring your unique vision to life. Don’t miss this incredible opportunity! Neighboring unit is also for sale - 105 & 106 can be purchased together as a portfolio to increase rental capacity to 8 bedrooms. *Property is actively being rented as NOOSTR, showings permitted with accepted offer only*
Contact an agent
Home facts
- Year built:2021
- Listing ID #:2969436
- Added:1 day(s) ago
- Updated:September 05, 2025 at 05:51 PM
Rooms and interior
- Bedrooms:4
- Total bathrooms:2
- Full bathrooms:2
- Living area:1,073 sq. ft.
Heating and cooling
- Cooling:Electric
- Heating:Electric
Structure and exterior
- Year built:2021
- Building area:1,073 sq. ft.
Schools
- High school:Maplewood Comp High School
- Middle school:Stratford STEM Magnet School Lower Campus
- Elementary school:Ida B. Wells Elementary
Utilities
- Water:Public, Water Available
- Sewer:Public Sewer
Finances and disclosures
- Price:$550,000
- Price per sq. ft.:$512.58
- Tax amount:$5,772
New listings near 941 Main St
- New
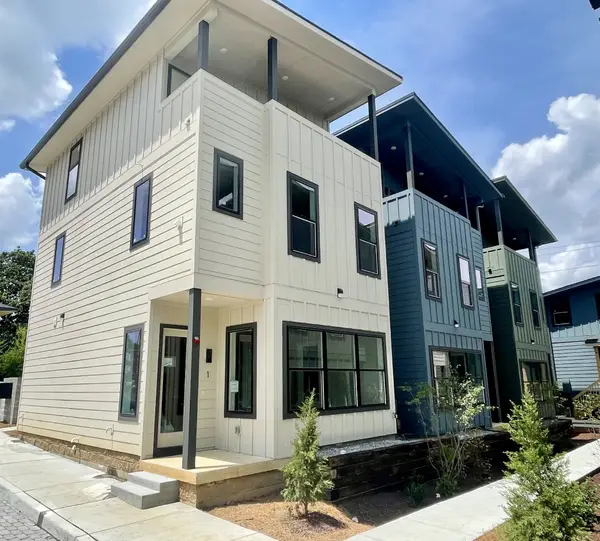 $519,900Active3 beds 3 baths1,798 sq. ft.
$519,900Active3 beds 3 baths1,798 sq. ft.1206 1st Ave S, Nashville, TN 37210
MLS# 2990078Listed by: COMPASS - New
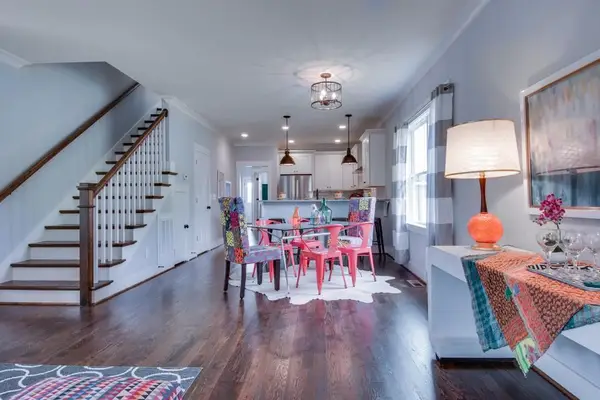 $679,900Active3 beds 3 baths2,128 sq. ft.
$679,900Active3 beds 3 baths2,128 sq. ft.5005C Georgia Ave, Nashville, TN 37209
MLS# 2990084Listed by: PILKERTON REALTORS - New
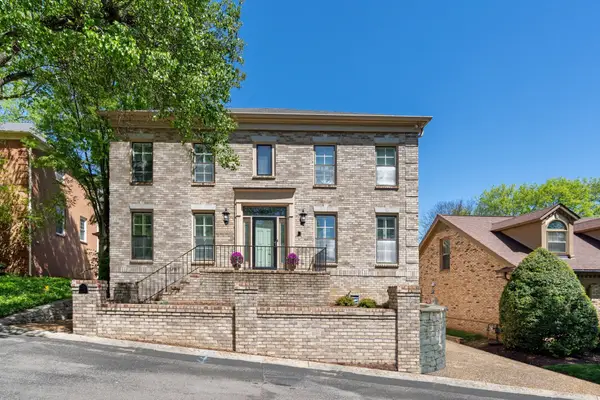 $1,199,900Active4 beds 4 baths4,087 sq. ft.
$1,199,900Active4 beds 4 baths4,087 sq. ft.235 Burlington Pl, Nashville, TN 37215
MLS# 2990102Listed by: WEICHERT, REALTORS - THE ANDREWS GROUP - Open Sat, 2 to 4pmNew
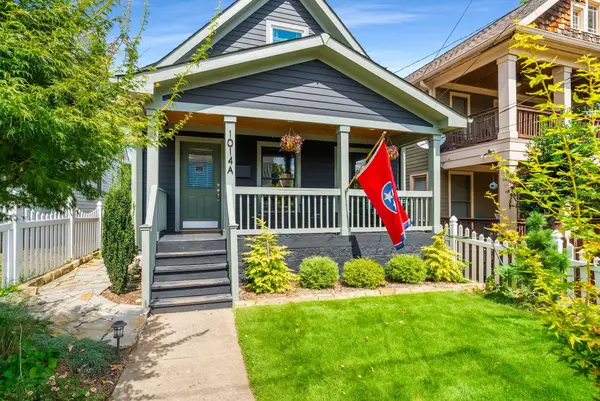 $575,000Active3 beds 2 baths1,348 sq. ft.
$575,000Active3 beds 2 baths1,348 sq. ft.1014A Jackson St, Nashville, TN 37208
MLS# 2982016Listed by: TYLER YORK REAL ESTATE BROKERS, LLC - New
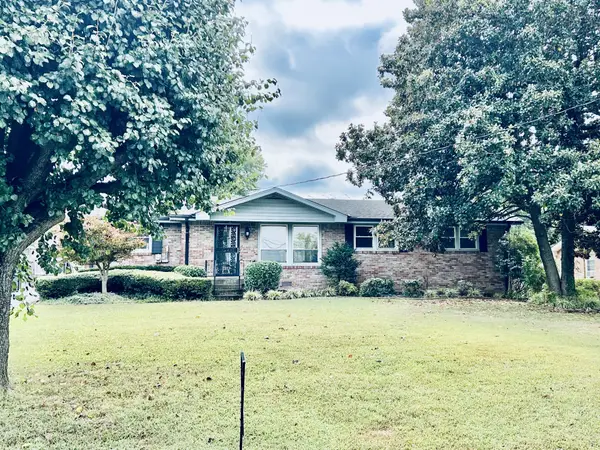 $384,000Active3 beds 1 baths1,445 sq. ft.
$384,000Active3 beds 1 baths1,445 sq. ft.8310 Luree Ln, Hermitage, TN 37076
MLS# 2986227Listed by: BENCHMARK REALTY, LLC - New
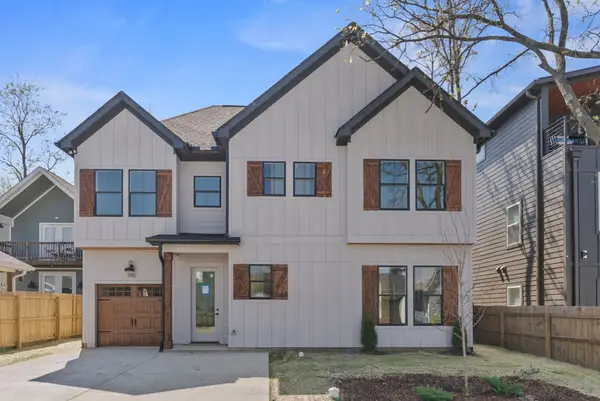 $600,000Active3 beds 3 baths1,900 sq. ft.
$600,000Active3 beds 3 baths1,900 sq. ft.1915 Owen St, Nashville, TN 37208
MLS# 2986778Listed by: ZACH TAYLOR REAL ESTATE - Open Sun, 1 to 3pmNew
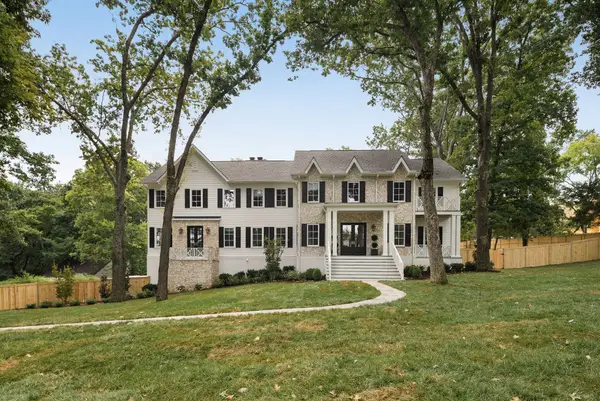 $4,720,000Active7 beds 8 baths6,500 sq. ft.
$4,720,000Active7 beds 8 baths6,500 sq. ft.6137 Bresslyn Rd, Nashville, TN 37205
MLS# 2988350Listed by: PARKS COMPASS - Open Sun, 1 to 3pmNew
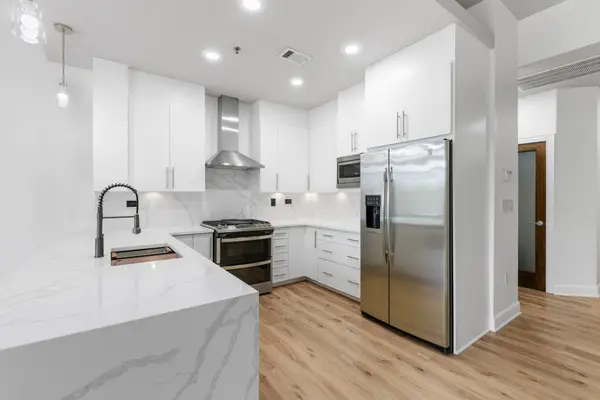 $550,000Active2 beds 2 baths1,433 sq. ft.
$550,000Active2 beds 2 baths1,433 sq. ft.117 30th Ave N #304, Nashville, TN 37203
MLS# 2989058Listed by: TYLER YORK REAL ESTATE BROKERS, LLC - New
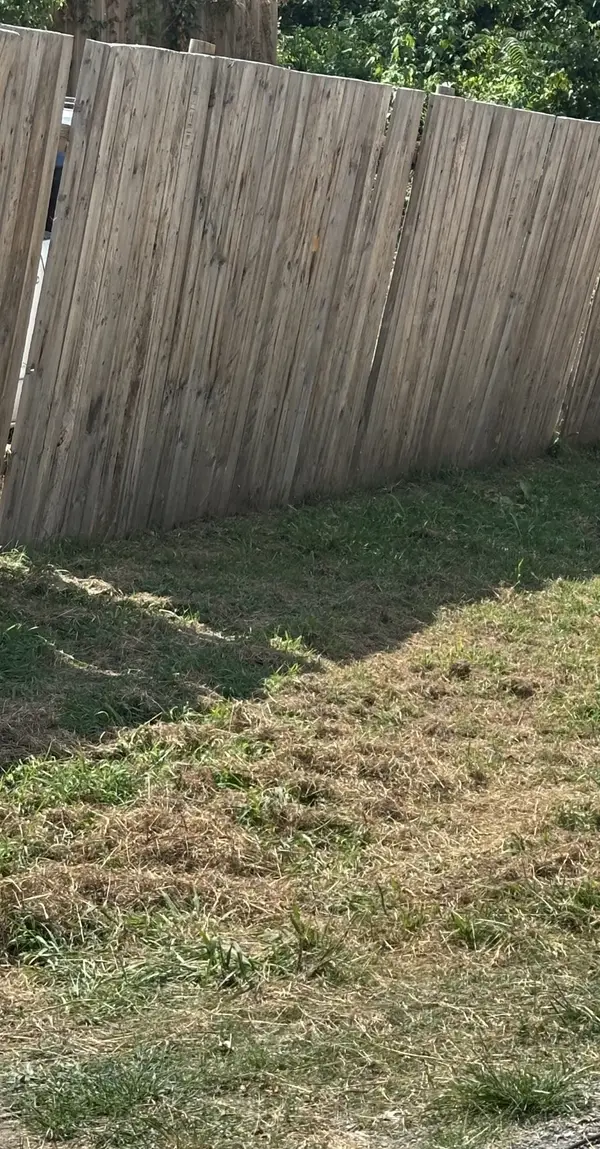 $115,000Active0.17 Acres
$115,000Active0.17 Acres83 Glenrose Ave, Nashville, TN 37210
MLS# 2989915Listed by: SIMPLIHOM - THE RESULTS TEAM - New
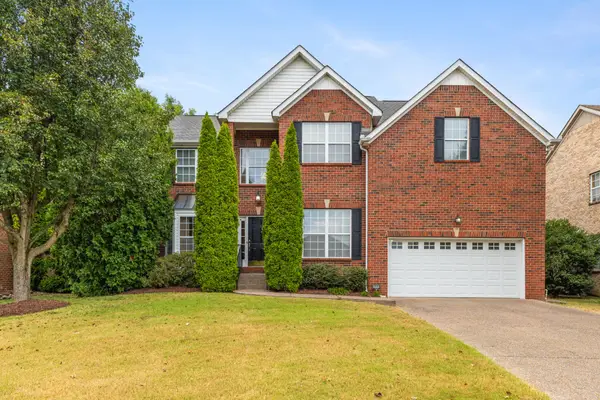 $757,000Active4 beds 3 baths2,946 sq. ft.
$757,000Active4 beds 3 baths2,946 sq. ft.5621 Traceside Dr, Nashville, TN 37221
MLS# 2989925Listed by: WILSON GROUP REAL ESTATE
