1005B Shadow Ln, Nashville, TN 37206
Local realty services provided by:Better Homes and Gardens Real Estate Ben Bray & Associates
1005B Shadow Ln,Nashville, TN 37206
$700,000
- 3 Beds
- 3 Baths
- 2,044 sq. ft.
- Single family
- Active
Listed by:dawn cassara
Office:crye-leike, realtors
MLS#:2819269
Source:NASHVILLE
Price summary
- Price:$700,000
- Price per sq. ft.:$342.47
About this home
Now offering an improved price! Plus, Seller will contribute $15,000 toward Buyer's Closing Costs with acceptable offer! Don't miss this opportunity!
What if you could be living just steps from the Shadow Lane Trailhead where all the best hiking and biking trails converge? This home gives you that very special opportunity. Enjoy the peace and quiet of living right outside of the park on a sweet cul-de-sac, without sacrificing all the convenience and hot spots of East Nashville. You will feel right at home in the serene space with moody hues and easy style. Radiant light fixtures guide your way through the main living space with hardwood floors and just the right amount of fanciful wallpaper and then into the open concept kitchen and dining area. Walk out onto the deck which leads to the custom-built Gardens of Babylon firepit area and all your cares will melt away as you sit around and count the stars on a clear night. Upstairs there are three bedrooms. The primary is oversized with vaulted ceilings and a bathroom that will help put you in that luxe state of mind. Extra-large closets in every room make storage a breeze. This charmer is warm and cozy and should not be missed, it just feels like home, you’ll see! Refrigerator, Washer, Dryer all convey.
Contact an agent
Home facts
- Year built:2017
- Listing ID #:2819269
- Added:161 day(s) ago
- Updated:September 25, 2025 at 12:38 PM
Rooms and interior
- Bedrooms:3
- Total bathrooms:3
- Full bathrooms:2
- Half bathrooms:1
- Living area:2,044 sq. ft.
Heating and cooling
- Cooling:Ceiling Fan(s), Central Air
- Heating:Natural Gas
Structure and exterior
- Roof:Shingle
- Year built:2017
- Building area:2,044 sq. ft.
- Lot area:0.03 Acres
Schools
- High school:Stratford STEM Magnet School Upper Campus
- Middle school:Stratford STEM Magnet School Lower Campus
- Elementary school:Rosebank Elementary
Utilities
- Water:Public, Water Available
- Sewer:Public Sewer
Finances and disclosures
- Price:$700,000
- Price per sq. ft.:$342.47
- Tax amount:$3,906
New listings near 1005B Shadow Ln
- New
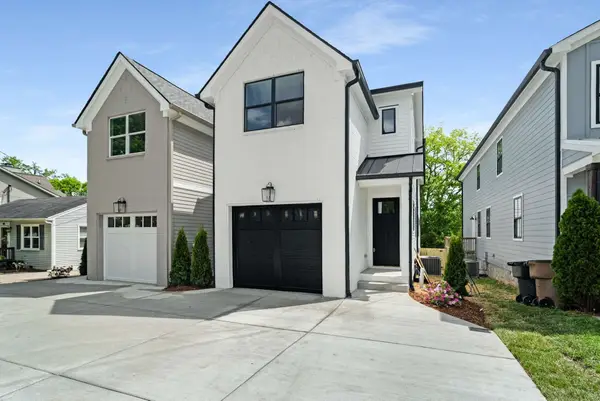 $675,000Active3 beds 4 baths2,154 sq. ft.
$675,000Active3 beds 4 baths2,154 sq. ft.632A Waco Dr, Nashville, TN 37209
MLS# 3001964Listed by: COMPASS RE - Open Sun, 2 to 4pmNew
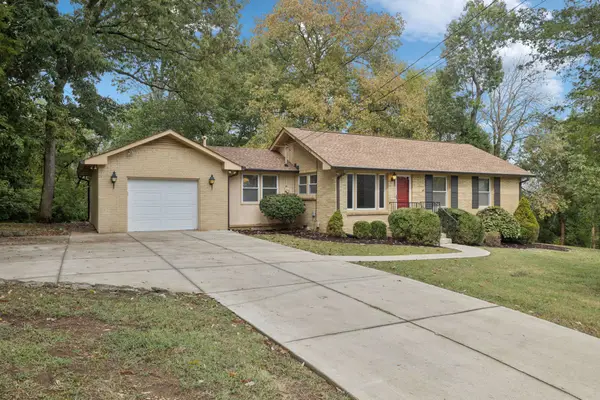 $545,000Active4 beds 3 baths2,026 sq. ft.
$545,000Active4 beds 3 baths2,026 sq. ft.5022 Chaffin Dr, Nashville, TN 37221
MLS# 3001227Listed by: WILSON GROUP REAL ESTATE - New
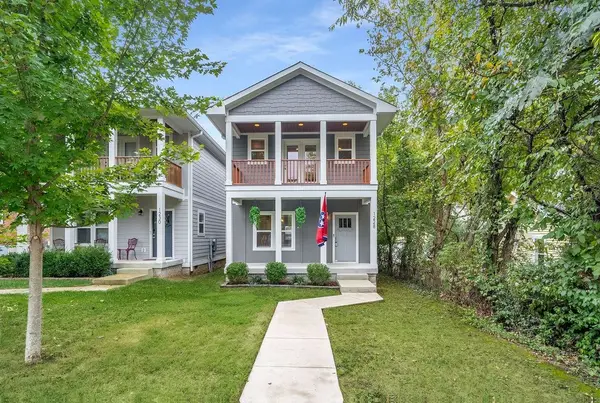 $568,000Active3 beds 3 baths1,600 sq. ft.
$568,000Active3 beds 3 baths1,600 sq. ft.1228 Chester Ave, Nashville, TN 37206
MLS# 3001903Listed by: COLDWELL BANKER SOUTHERN REALTY - New
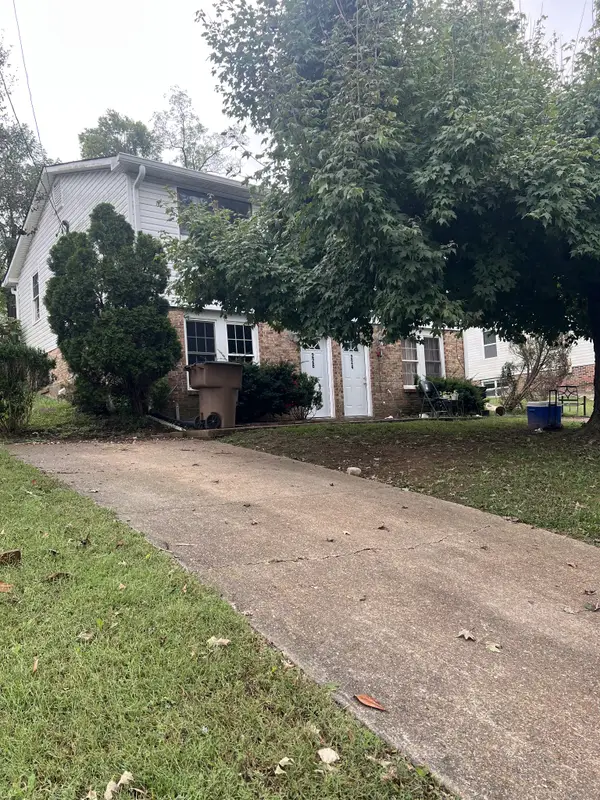 $385,000Active-- beds -- baths2,108 sq. ft.
$385,000Active-- beds -- baths2,108 sq. ft.224 Brevard Ct, Nashville, TN 37211
MLS# 3001930Listed by: BENCHMARK REALTY, LLC - New
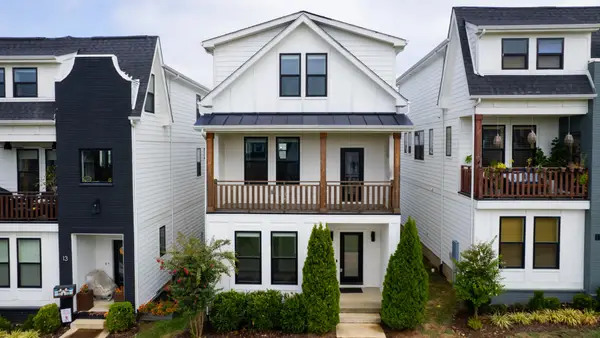 $579,900Active3 beds 4 baths1,825 sq. ft.
$579,900Active3 beds 4 baths1,825 sq. ft.530 Edwin St #12, Nashville, TN 37207
MLS# 3001872Listed by: PINSON PROPERTY GROUP, LLC - New
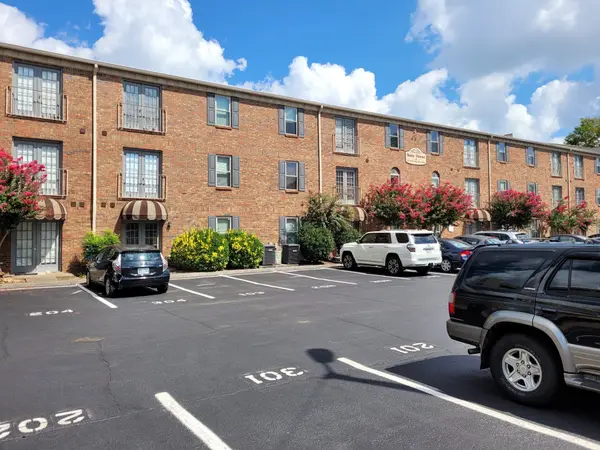 $314,900Active2 beds 2 baths800 sq. ft.
$314,900Active2 beds 2 baths800 sq. ft.1808 State St #101, Nashville, TN 37203
MLS# 3001874Listed by: COMPASS - New
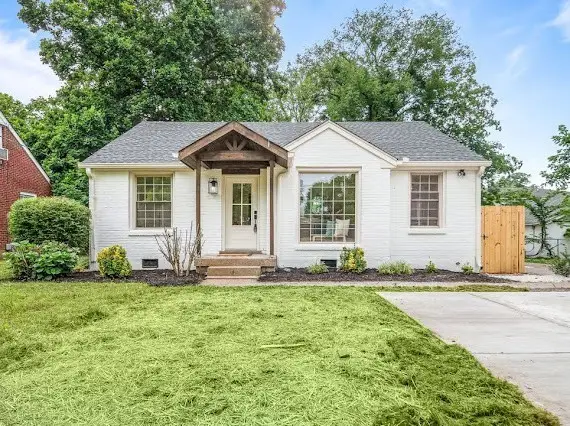 $794,900Active3 beds 2 baths1,551 sq. ft.
$794,900Active3 beds 2 baths1,551 sq. ft.1110 Matthews Pl, Nashville, TN 37206
MLS# 3001875Listed by: SIMPLIHOM - New
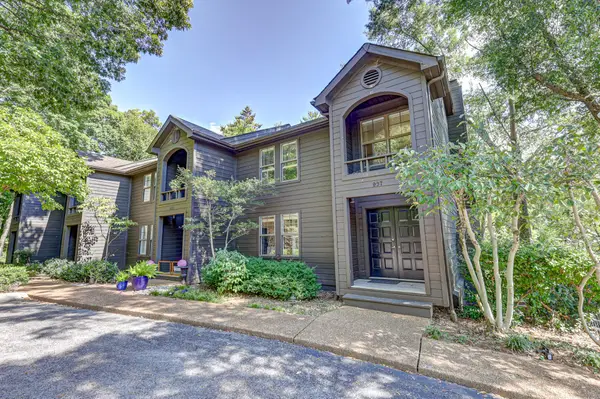 $399,000Active2 beds 3 baths1,776 sq. ft.
$399,000Active2 beds 3 baths1,776 sq. ft.937 Harpeth Trace Dr, Nashville, TN 37221
MLS# 3001880Listed by: RE/MAX HOMES AND ESTATES - New
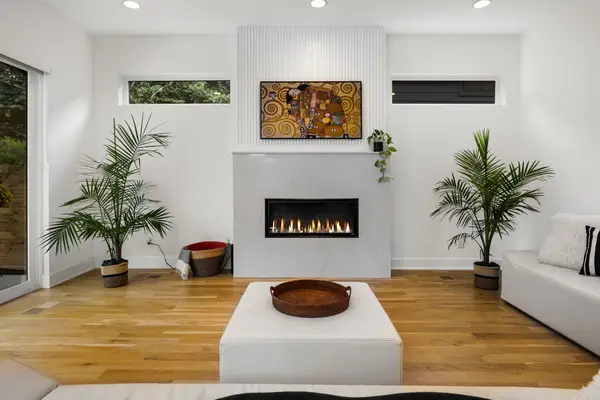 $1,300,000Active4 beds 5 baths3,344 sq. ft.
$1,300,000Active4 beds 5 baths3,344 sq. ft.2510A Barclay Dr, Nashville, TN 37206
MLS# 3001883Listed by: PARKS COMPASS - New
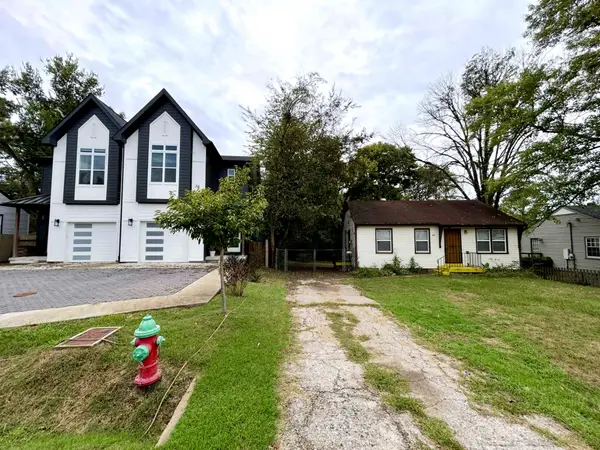 $315,000Active3 beds 1 baths888 sq. ft.
$315,000Active3 beds 1 baths888 sq. ft.60 Creighton Ave, Nashville, TN 37206
MLS# 3001886Listed by: AUSTIN REAL ESTATE, LLC
