103 Sylvan Glen Ct Ne, Nashville, TN 37209
Local realty services provided by:Better Homes and Gardens Real Estate Heritage Group
103 Sylvan Glen Ct Ne,Nashville, TN 37209
$359,900
- 2 Beds
- 2 Baths
- 1,142 sq. ft.
- Townhouse
- Active
Listed by:alex kite
Office:mark spain real estate
MLS#:2925151
Source:NASHVILLE
Price summary
- Price:$359,900
- Price per sq. ft.:$315.15
- Monthly HOA dues:$335
About this home
Beautiful Townhome in the Heart of the Sylvan Park Area!
Discover 103 Sylvan Glen Ct., a stylish 2-bedroom, 2-bath townhome just one mile from Sylvan Park and McCabe Golf Course. This inviting home offers a smart, roommate-friendly layout with spacious living areas, making it ideal for professionals, students, or investors. It’s a rare opportunity to get into one of Nashville’s most sought-after neighborhoods at an approachable price point.
Enjoy low-maintenance living with two assigned parking spaces and included appliances. Nestled in a quiet community, you’re only minutes from downtown Nashville, Belmont and Vanderbilt Universities, Midtown hospitals, and major commuter routes. Walk to popular coffee shops, restaurants, and entertainment spots that make this area so vibrant. Comfort, location, and value—this townhome has it all!
Contact an agent
Home facts
- Year built:1986
- Listing ID #:2925151
- Added:85 day(s) ago
- Updated:September 25, 2025 at 12:38 PM
Rooms and interior
- Bedrooms:2
- Total bathrooms:2
- Full bathrooms:1
- Half bathrooms:1
- Living area:1,142 sq. ft.
Heating and cooling
- Cooling:Ceiling Fan(s), Central Air
- Heating:Central
Structure and exterior
- Year built:1986
- Building area:1,142 sq. ft.
- Lot area:0.01 Acres
Schools
- High school:Hillsboro Comp High School
- Middle school:West End Middle School
- Elementary school:Sylvan Park Paideia Design Center
Utilities
- Water:Public, Water Available
- Sewer:Public Sewer
Finances and disclosures
- Price:$359,900
- Price per sq. ft.:$315.15
- Tax amount:$2,177
New listings near 103 Sylvan Glen Ct Ne
- Open Sun, 2 to 4pmNew
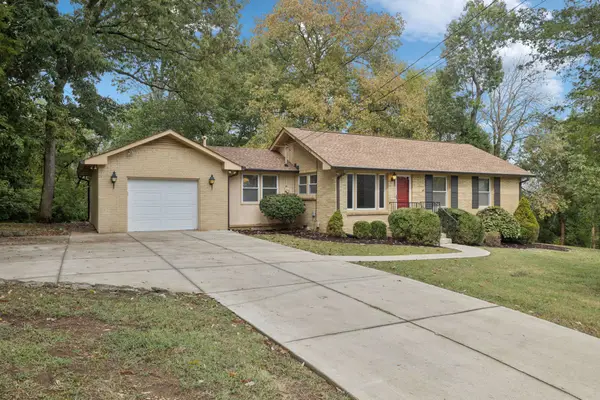 $545,000Active4 beds 3 baths2,026 sq. ft.
$545,000Active4 beds 3 baths2,026 sq. ft.5022 Chaffin Dr, Nashville, TN 37221
MLS# 3001227Listed by: WILSON GROUP REAL ESTATE - New
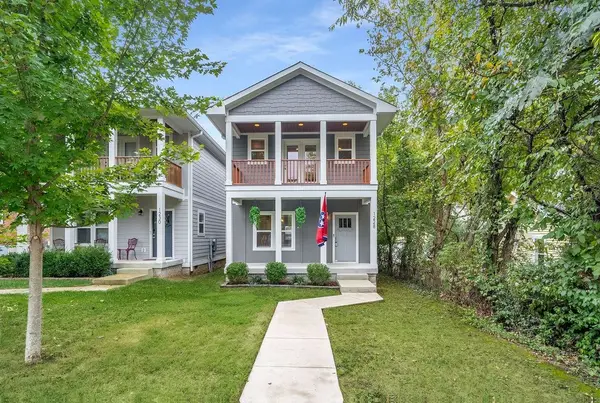 $568,000Active3 beds 3 baths1,600 sq. ft.
$568,000Active3 beds 3 baths1,600 sq. ft.1228 Chester Ave, Nashville, TN 37206
MLS# 3001903Listed by: COLDWELL BANKER SOUTHERN REALTY - New
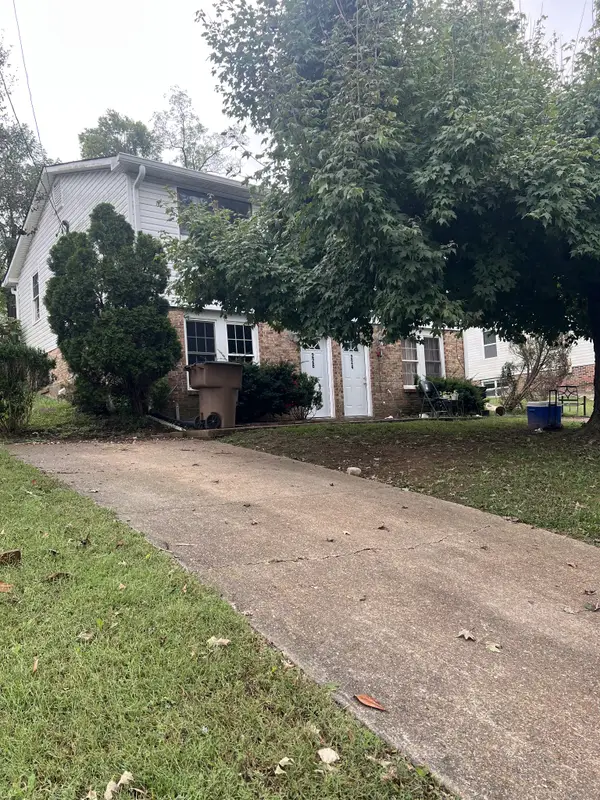 $385,000Active-- beds -- baths2,108 sq. ft.
$385,000Active-- beds -- baths2,108 sq. ft.224 Brevard Ct, Nashville, TN 37211
MLS# 3001930Listed by: BENCHMARK REALTY, LLC - New
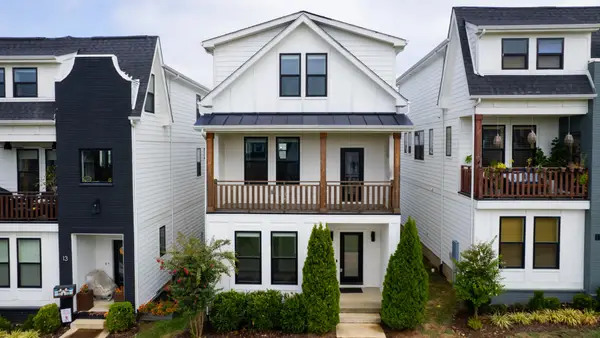 $579,900Active3 beds 4 baths1,825 sq. ft.
$579,900Active3 beds 4 baths1,825 sq. ft.530 Edwin St #12, Nashville, TN 37207
MLS# 3001872Listed by: PINSON PROPERTY GROUP, LLC - New
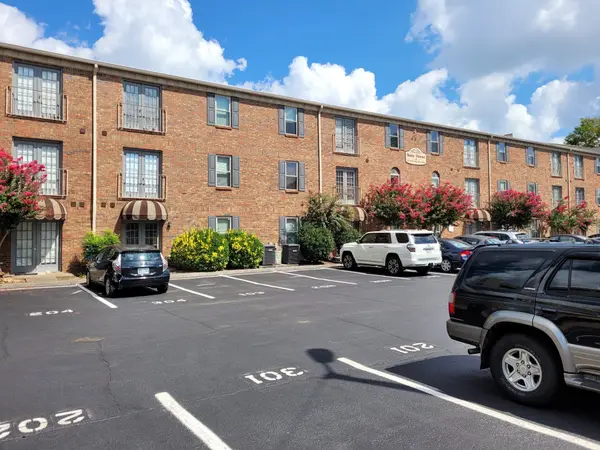 $314,900Active2 beds 2 baths800 sq. ft.
$314,900Active2 beds 2 baths800 sq. ft.1808 State St #101, Nashville, TN 37203
MLS# 3001874Listed by: COMPASS - New
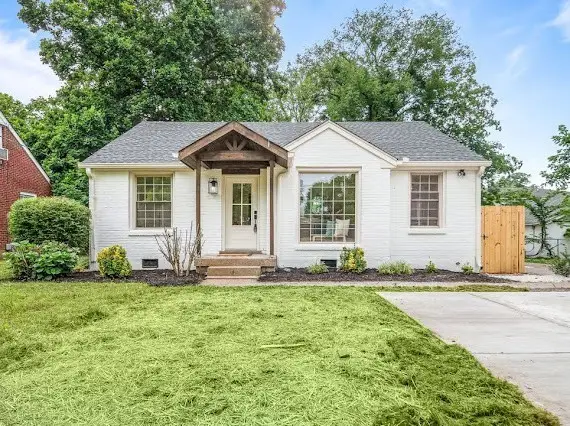 $794,900Active3 beds 2 baths1,551 sq. ft.
$794,900Active3 beds 2 baths1,551 sq. ft.1110 Matthews Pl, Nashville, TN 37206
MLS# 3001875Listed by: SIMPLIHOM - New
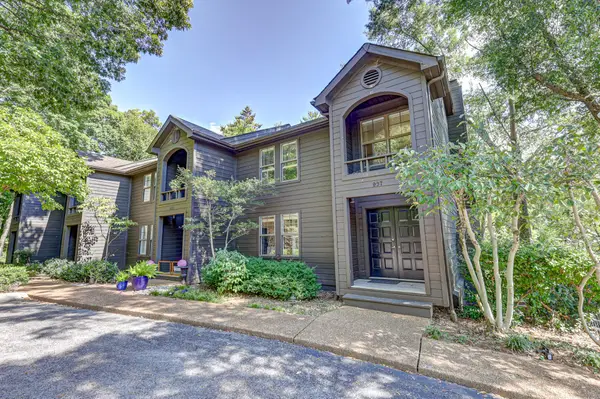 $399,000Active2 beds 3 baths1,776 sq. ft.
$399,000Active2 beds 3 baths1,776 sq. ft.937 Harpeth Trace Dr, Nashville, TN 37221
MLS# 3001880Listed by: RE/MAX HOMES AND ESTATES - New
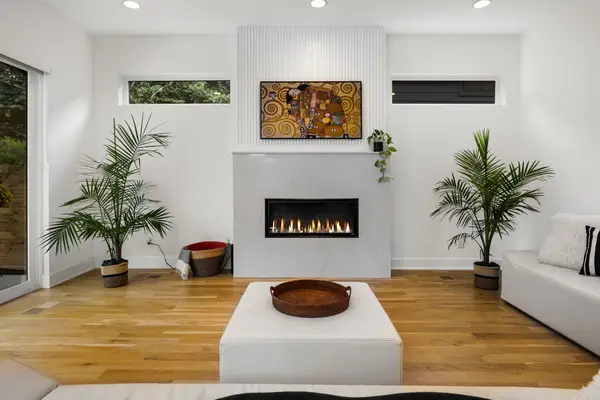 $1,300,000Active4 beds 5 baths3,344 sq. ft.
$1,300,000Active4 beds 5 baths3,344 sq. ft.2510A Barclay Dr, Nashville, TN 37206
MLS# 3001883Listed by: PARKS COMPASS - New
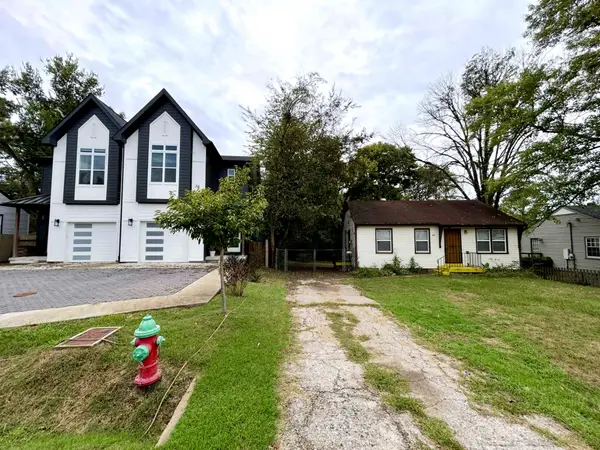 $315,000Active3 beds 1 baths888 sq. ft.
$315,000Active3 beds 1 baths888 sq. ft.60 Creighton Ave, Nashville, TN 37206
MLS# 3001886Listed by: AUSTIN REAL ESTATE, LLC - New
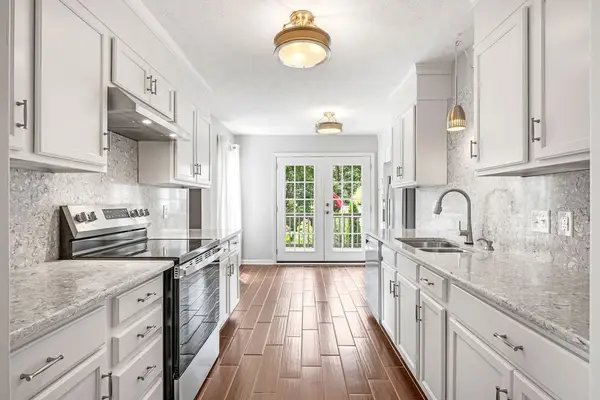 $599,900Active4 beds 3 baths3,003 sq. ft.
$599,900Active4 beds 3 baths3,003 sq. ft.167 Holt Hills Rd, Nashville, TN 37211
MLS# 3001784Listed by: PARKS COMPASS
