1115 Ardee Ave, Nashville, TN 37216
Local realty services provided by:Better Homes and Gardens Real Estate Ben Bray & Associates
1115 Ardee Ave,Nashville, TN 37216
$510,000
- 2 Beds
- 2 Baths
- 1,289 sq. ft.
- Single family
- Active
Listed by: daniel spohn
Office: realty one group music city
MLS#:2811364
Source:NASHVILLE
Price summary
- Price:$510,000
- Price per sq. ft.:$395.66
About this home
An East Nashville Entertainer’s Retreat
Step into a 2BR/2BA residence that blends timeless charm with sophisticated updates. Light-filled living and dining areas open to a chef-inspired kitchen with marble countertops and stainless steel appliances—perfect for everything from intimate dinners to weekend entertaining. Original hardwood floors add warmth, while the expansive 635 sq ft unfinished basement invites endless possibilities: wine cellar, media lounge, or private guest quarters.
Outdoors, a private backyard oasis awaits. The powered 2-car garage provides flexibility for creative projects, studio space, or stylish gatherings. With a newer roof, HVAC, and water heater, this home offers both elegance and peace of mind. Located in a highly walkable neighborhood, zoned for Dan Mills Elementary, and minutes from East Nashville’s renowned dining, music, and nightlife. Sellers are offering $2,000 toward your first year of flood insurance.
Contact an agent
Home facts
- Year built:1948
- Listing ID #:2811364
- Added:209 day(s) ago
- Updated:November 06, 2025 at 09:38 PM
Rooms and interior
- Bedrooms:2
- Total bathrooms:2
- Full bathrooms:2
- Living area:1,289 sq. ft.
Heating and cooling
- Cooling:Central Air, Electric
- Heating:Central, Electric
Structure and exterior
- Year built:1948
- Building area:1,289 sq. ft.
- Lot area:0.28 Acres
Schools
- High school:Stratford STEM Magnet School Upper Campus
- Middle school:Isaac Litton Middle
- Elementary school:Dan Mills Elementary
Utilities
- Water:Public, Water Available
- Sewer:Public Sewer
Finances and disclosures
- Price:$510,000
- Price per sq. ft.:$395.66
- Tax amount:$3,012
New listings near 1115 Ardee Ave
- New
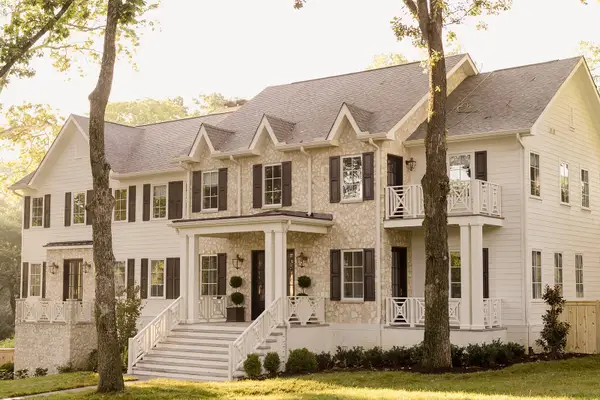 $4,550,000Active7 beds 8 baths6,500 sq. ft.
$4,550,000Active7 beds 8 baths6,500 sq. ft.6137 Bresslyn Rd, Nashville, TN 37205
MLS# 3041893Listed by: PARKS COMPASS - New
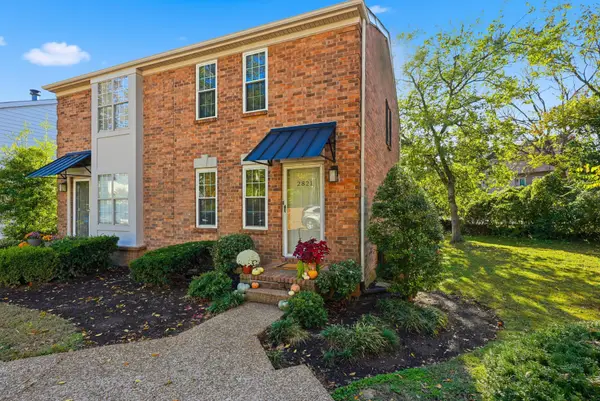 $424,900Active2 beds 2 baths1,152 sq. ft.
$424,900Active2 beds 2 baths1,152 sq. ft.2821 Hazelwood Dr, Nashville, TN 37212
MLS# 3041910Listed by: COMPASS - New
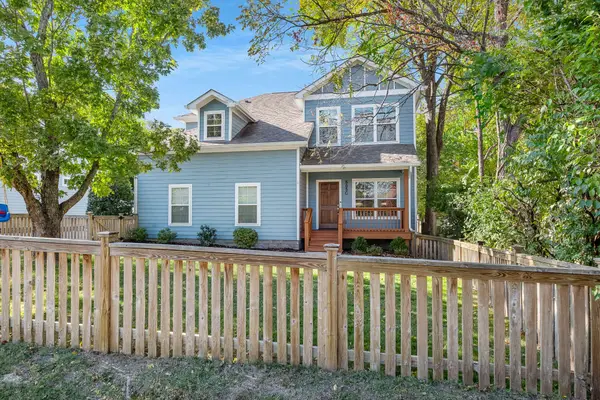 $650,000Active4 beds 3 baths2,213 sq. ft.
$650,000Active4 beds 3 baths2,213 sq. ft.505C Lovell St, Nashville, TN 37209
MLS# 3041801Listed by: COMPASS RE - New
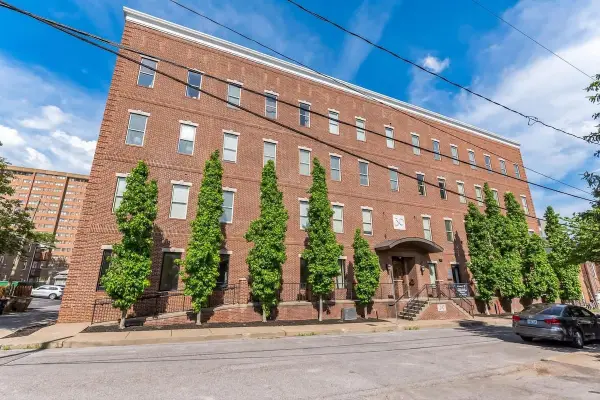 $454,900Active1 beds 1 baths751 sq. ft.
$454,900Active1 beds 1 baths751 sq. ft.210 30th Ave N #207, Nashville, TN 37203
MLS# 3041816Listed by: CRYE-LEIKE EXECUTIVE REALTY, INC. - New
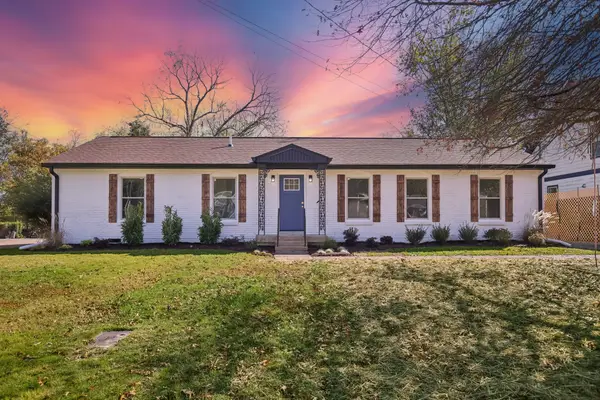 $519,900Active3 beds 2 baths1,450 sq. ft.
$519,900Active3 beds 2 baths1,450 sq. ft.1011 Shadow Ln, Nashville, TN 37206
MLS# 3041832Listed by: BELLSHIRE REALTY, LLC - New
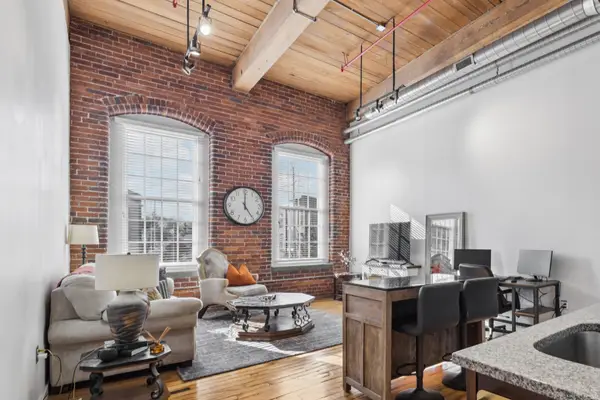 $380,000Active1 beds 1 baths675 sq. ft.
$380,000Active1 beds 1 baths675 sq. ft.1350 Rosa L Parks Blvd #449, Nashville, TN 37208
MLS# 3041840Listed by: FELIX HOMES - New
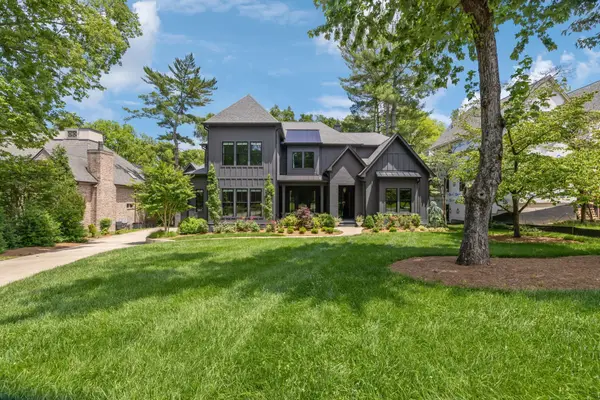 $5,300,000Active6 beds 8 baths7,826 sq. ft.
$5,300,000Active6 beds 8 baths7,826 sq. ft.3920 Dorcas Dr, Nashville, TN 37215
MLS# 3008937Listed by: PILKERTON REALTORS - New
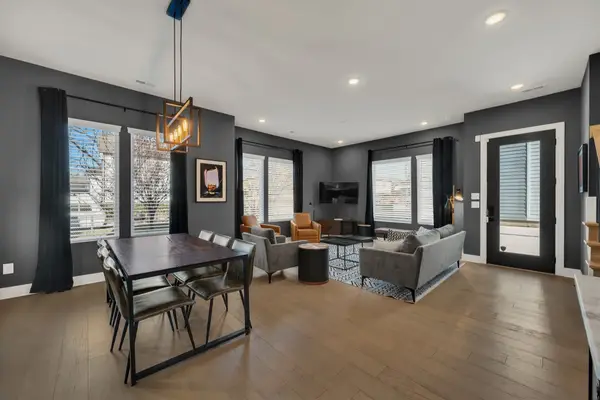 $799,900Active4 beds 5 baths2,431 sq. ft.
$799,900Active4 beds 5 baths2,431 sq. ft.1102B Buchanan Street, Nashville, TN 37208
MLS# 3041774Listed by: COMPASS RE 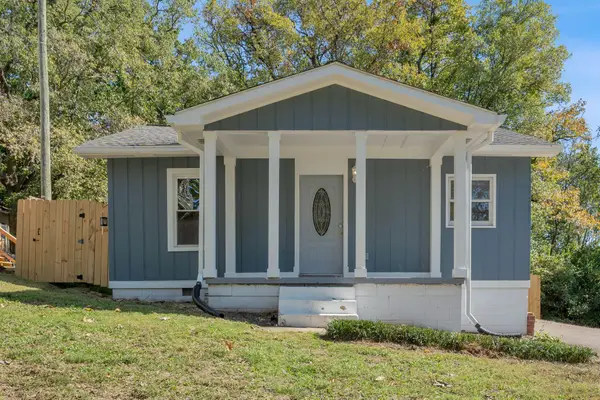 $319,000Active2 beds 2 baths1,045 sq. ft.
$319,000Active2 beds 2 baths1,045 sq. ft.224 Whitney Park Dr, Nashville, TN 37207
MLS# 3018091Listed by: TN REALTY, LLC- New
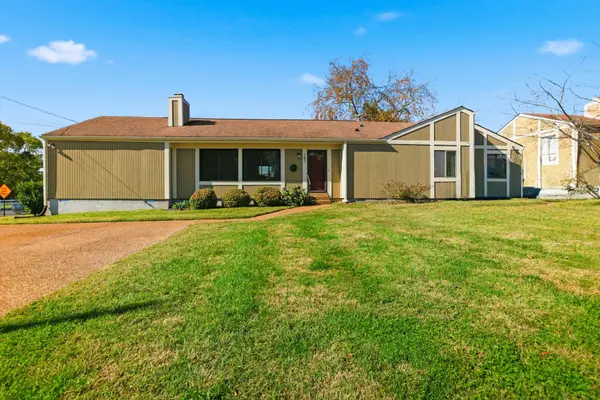 $289,000Active3 beds 2 baths1,453 sq. ft.
$289,000Active3 beds 2 baths1,453 sq. ft.787 Bellevue Rd, Nashville, TN 37221
MLS# 3039024Listed by: SIMPLIHOM - THE RESULTS TEAM
