117 Alton Rd, Nashville, TN 37205
Local realty services provided by:Better Homes and Gardens Real Estate Heritage Group
117 Alton Rd,Nashville, TN 37205
$3,987,500
- 5 Beds
- 8 Baths
- 7,689 sq. ft.
- Single family
- Active
Listed by:kathy beata
Office:charter properties, llc.
MLS#:2673564
Source:NASHVILLE
Price summary
- Price:$3,987,500
- Price per sq. ft.:$518.6
About this home
Grand NEW Build by Blvd - The Premier Design and Build company! FABULOUS location, The Highlands at Belle Meade/ Cheekwood. 5 bedrooms, all ensuites. Flex 6th bedroom/Study. This 3 Level Home has a convenient Elevator. Your buyers will LOVE the owners' steam shower with body sprays. Kitchen boasts Wolf/Sub-Zero appliances; undercounter beverage center in island, Large pantry plus fully-equipped butler's serving pantry. This home has 2 large recreation rooms with wet bars (fully equipped), and a wine room. 2 Outdoor living areas w/Fireplaces, a large oversized deck off the upper level and indoor expansion space. Designer Hardwood flooring throughout, Custom tile in baths and utility room. 3 car tandem bay, side entry garage - basement level. Pella casement windows. Extensive trim package. Full Yard irrigation system. See website: Altonrd.com for more details.Agents must obtain Seller permission prior to any video and social media posting regarding this listing.
Contact an agent
Home facts
- Year built:2024
- Listing ID #:2673564
- Added:445 day(s) ago
- Updated:September 25, 2025 at 07:38 PM
Rooms and interior
- Bedrooms:5
- Total bathrooms:8
- Full bathrooms:5
- Half bathrooms:3
- Living area:7,689 sq. ft.
Heating and cooling
- Cooling:Central Air
- Heating:Natural Gas
Structure and exterior
- Roof:Asbestos Shingle
- Year built:2024
- Building area:7,689 sq. ft.
- Lot area:0.5 Acres
Schools
- High school:Hillsboro Comp High School
- Middle school:John Trotwood Moore Middle
- Elementary school:Julia Green Elementary
Utilities
- Water:Public, Water Available
- Sewer:Public Sewer
Finances and disclosures
- Price:$3,987,500
- Price per sq. ft.:$518.6
- Tax amount:$8,267
New listings near 117 Alton Rd
- New
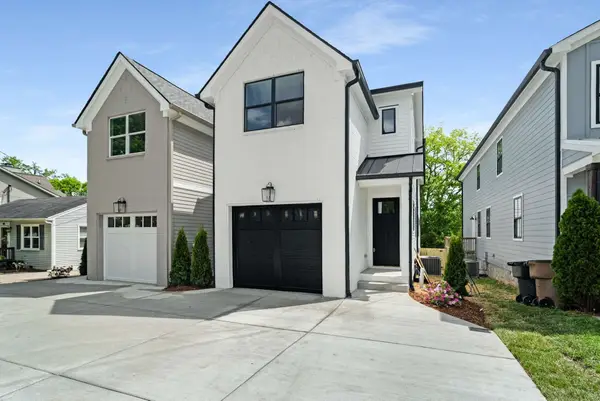 $675,000Active3 beds 4 baths2,154 sq. ft.
$675,000Active3 beds 4 baths2,154 sq. ft.632A Waco Dr, Nashville, TN 37209
MLS# 3001964Listed by: COMPASS RE - Open Sun, 2 to 4pmNew
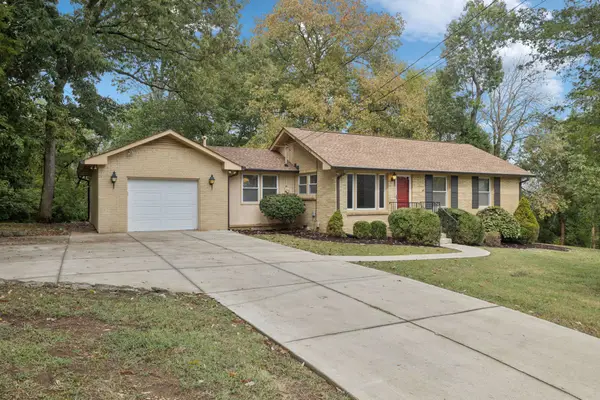 $545,000Active4 beds 3 baths2,026 sq. ft.
$545,000Active4 beds 3 baths2,026 sq. ft.5022 Chaffin Dr, Nashville, TN 37221
MLS# 3001227Listed by: WILSON GROUP REAL ESTATE - Open Sun, 2 to 4pmNew
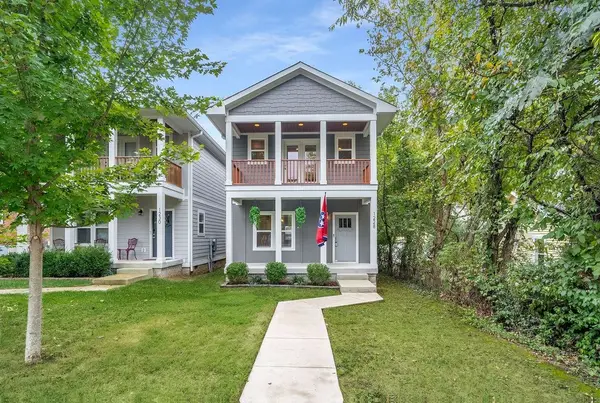 $568,000Active3 beds 3 baths1,600 sq. ft.
$568,000Active3 beds 3 baths1,600 sq. ft.1228 Chester Ave, Nashville, TN 37206
MLS# 3001903Listed by: COLDWELL BANKER SOUTHERN REALTY - New
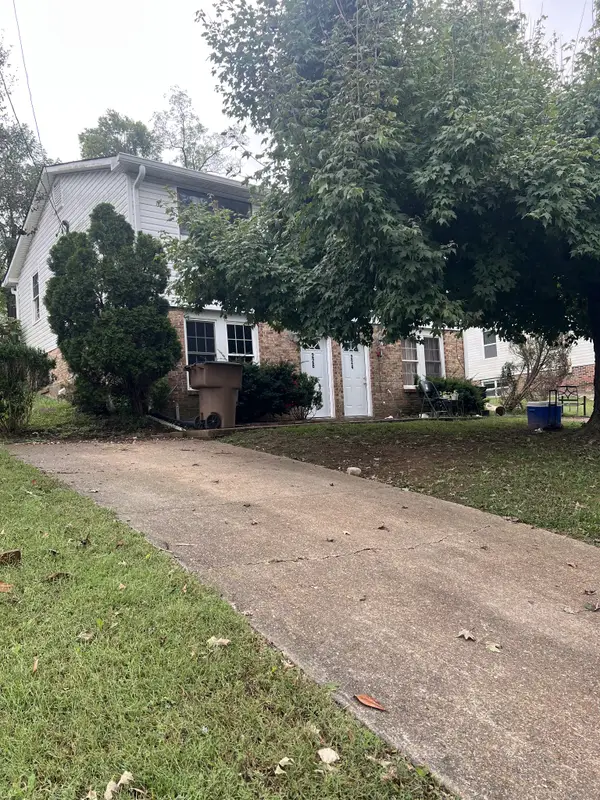 $385,000Active-- beds -- baths2,108 sq. ft.
$385,000Active-- beds -- baths2,108 sq. ft.224 Brevard Ct, Nashville, TN 37211
MLS# 3001930Listed by: BENCHMARK REALTY, LLC - New
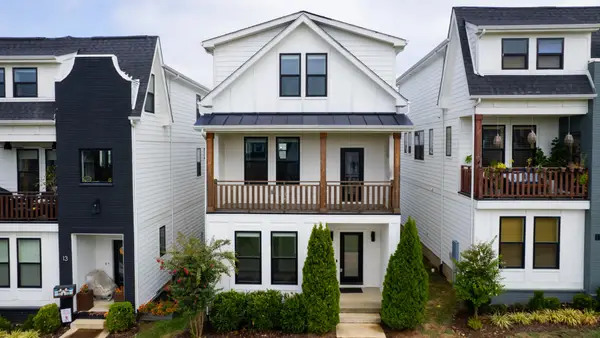 $579,900Active3 beds 4 baths1,825 sq. ft.
$579,900Active3 beds 4 baths1,825 sq. ft.530 Edwin St #12, Nashville, TN 37207
MLS# 3001872Listed by: PINSON PROPERTY GROUP, LLC - New
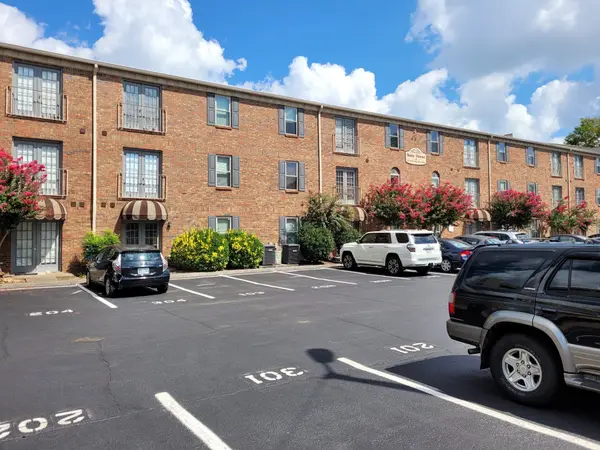 $314,900Active2 beds 2 baths800 sq. ft.
$314,900Active2 beds 2 baths800 sq. ft.1808 State St #101, Nashville, TN 37203
MLS# 3001874Listed by: COMPASS - New
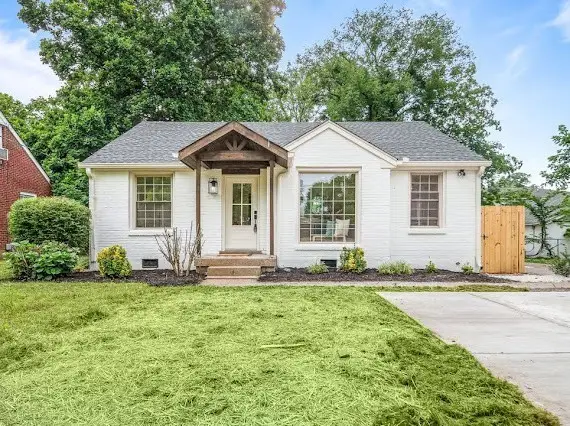 $794,900Active3 beds 2 baths1,551 sq. ft.
$794,900Active3 beds 2 baths1,551 sq. ft.1110 Matthews Pl, Nashville, TN 37206
MLS# 3001875Listed by: SIMPLIHOM - New
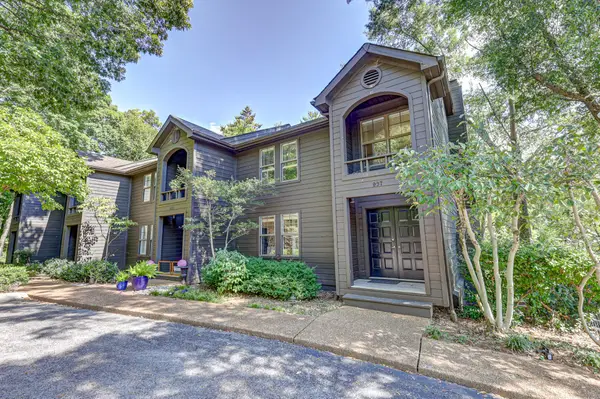 $399,000Active2 beds 3 baths1,776 sq. ft.
$399,000Active2 beds 3 baths1,776 sq. ft.937 Harpeth Trace Dr, Nashville, TN 37221
MLS# 3001880Listed by: RE/MAX HOMES AND ESTATES - New
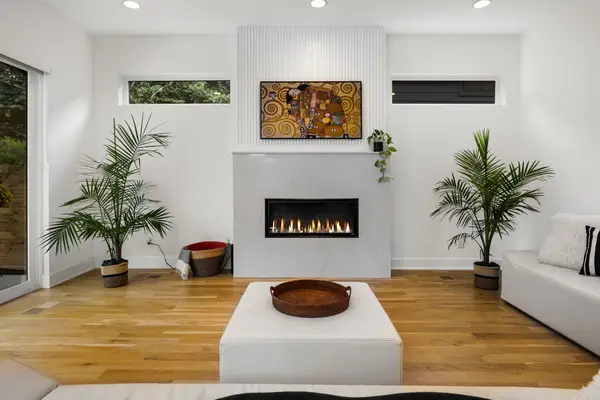 $1,300,000Active4 beds 5 baths3,344 sq. ft.
$1,300,000Active4 beds 5 baths3,344 sq. ft.2510A Barclay Dr, Nashville, TN 37206
MLS# 3001883Listed by: PARKS COMPASS - New
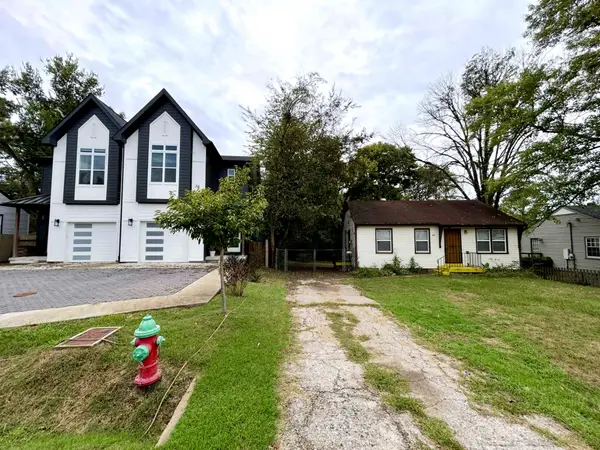 $315,000Active3 beds 1 baths888 sq. ft.
$315,000Active3 beds 1 baths888 sq. ft.60 Creighton Ave, Nashville, TN 37206
MLS# 3001886Listed by: AUSTIN REAL ESTATE, LLC
