122 Honeywine St, Nashville, TN 37206
Local realty services provided by:Better Homes and Gardens Real Estate Ben Bray & Associates
122 Honeywine St,Nashville, TN 37206
$1,249,900
- 4 Beds
- 5 Baths
- 3,512 sq. ft.
- Single family
- Active
Listed by:samantha vaughn
Office:hvh realty, llc.
MLS#:2901576
Source:NASHVILLE
Price summary
- Price:$1,249,900
- Price per sq. ft.:$355.89
- Monthly HOA dues:$288
About this home
This Fatherland Floorplan by Harpeth Valley Homes is not the one to miss! Corner homesite & in a cul-de-sac community. Expansive, Light & Bright and ready for YOU!. The Fatherland floorplan is Shelby Green's largest footprints with high end features such as a gourmet kitchen with a 36-inch gas Signature range, quartz countertops, cabinets to ceiling, 8-foot island, hidden pantry, fireplace, hard surface flooring & FOUR FLIGHT ELEVATOR. Don't miss this entertainers dream- with a completely open basement plan that still opens to greenspace and a private patio. Twenty well-appointed homes make up Shelby Green, each filled with architecture & style reminiscent of the hundred-year-old homes that also occupy this neighborhood. Located in the heart of East Nashville on Eastland Avenue, walkable to Noko, Rosepepper, Ugly Mugs, Jeni's Ice Cream, Climb Nashville & so much more. Enjoy a low maintenance lifestyle in East's MOST most desirable luxury home community with a dop-park, landscaping & irrigation included in the HOA. Overlook the 15th Hole of Shelby Golf Course from one of the 3 balconies. This home is MOVE-IN ready & sits on of the most desirable homesite!! Ask about current builder incentives and preferred lender credits. These showcase homes will not last. Prestige and luxury is waiting for you.
Contact an agent
Home facts
- Year built:2024
- Listing ID #:2901576
- Added:901 day(s) ago
- Updated:September 25, 2025 at 12:38 PM
Rooms and interior
- Bedrooms:4
- Total bathrooms:5
- Full bathrooms:4
- Half bathrooms:1
- Living area:3,512 sq. ft.
Heating and cooling
- Cooling:Ceiling Fan(s), Central Air
- Heating:Central, Electric, Natural Gas
Structure and exterior
- Roof:Asphalt
- Year built:2024
- Building area:3,512 sq. ft.
Schools
- High school:Stratford STEM Magnet School Upper Campus
- Middle school:Stratford STEM Magnet School Lower Campus
- Elementary school:Rosebank Elementary
Utilities
- Water:Public, Water Available
- Sewer:Public Sewer
Finances and disclosures
- Price:$1,249,900
- Price per sq. ft.:$355.89
- Tax amount:$10,000
New listings near 122 Honeywine St
- New
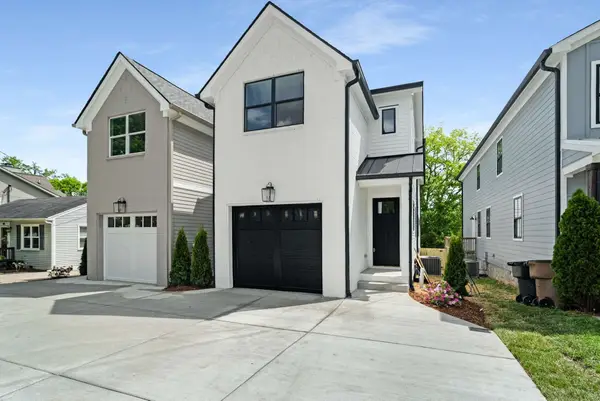 $675,000Active3 beds 4 baths2,154 sq. ft.
$675,000Active3 beds 4 baths2,154 sq. ft.632A Waco Dr, Nashville, TN 37209
MLS# 3001964Listed by: COMPASS RE - Open Sun, 2 to 4pmNew
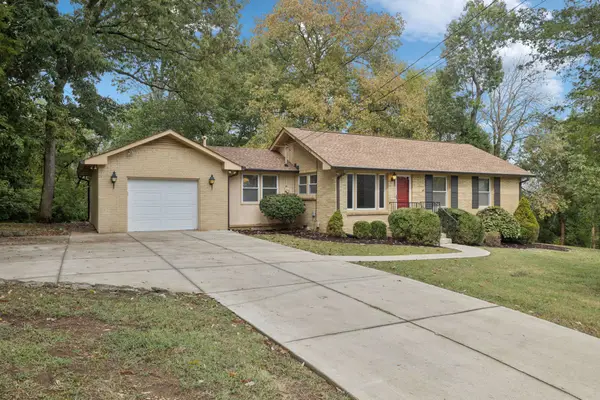 $545,000Active4 beds 3 baths2,026 sq. ft.
$545,000Active4 beds 3 baths2,026 sq. ft.5022 Chaffin Dr, Nashville, TN 37221
MLS# 3001227Listed by: WILSON GROUP REAL ESTATE - Open Sun, 2 to 4pmNew
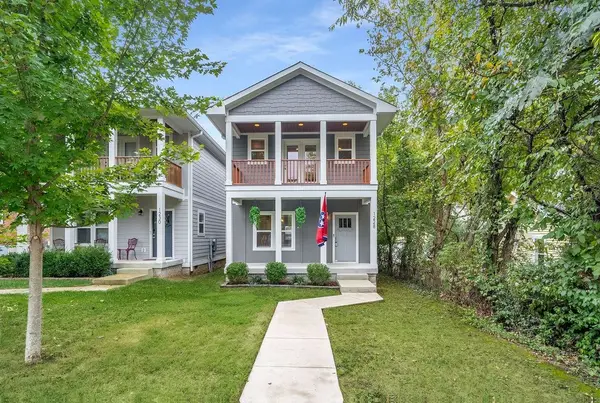 $568,000Active3 beds 3 baths1,600 sq. ft.
$568,000Active3 beds 3 baths1,600 sq. ft.1228 Chester Ave, Nashville, TN 37206
MLS# 3001903Listed by: COLDWELL BANKER SOUTHERN REALTY - New
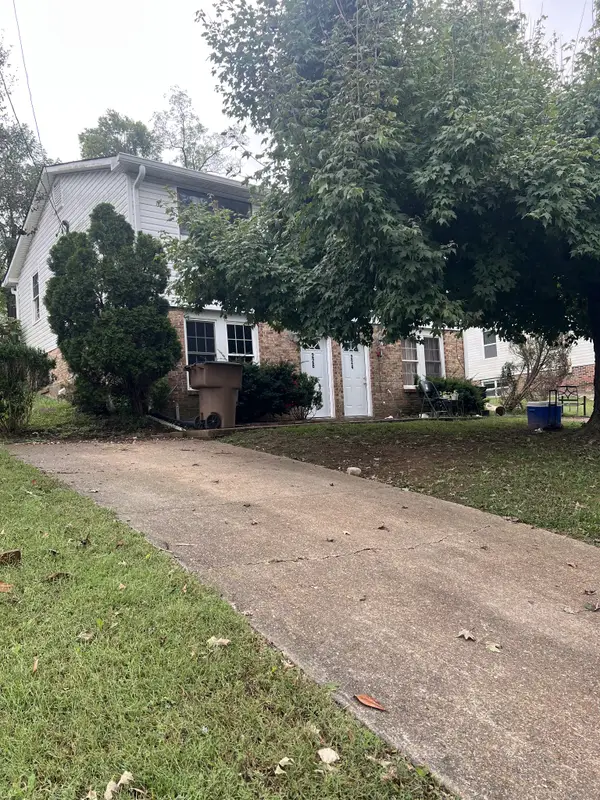 $385,000Active-- beds -- baths2,108 sq. ft.
$385,000Active-- beds -- baths2,108 sq. ft.224 Brevard Ct, Nashville, TN 37211
MLS# 3001930Listed by: BENCHMARK REALTY, LLC - New
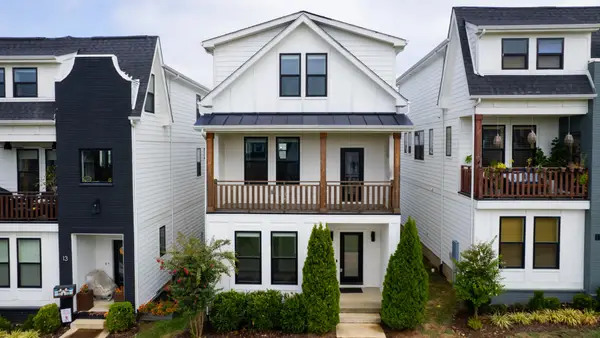 $579,900Active3 beds 4 baths1,825 sq. ft.
$579,900Active3 beds 4 baths1,825 sq. ft.530 Edwin St #12, Nashville, TN 37207
MLS# 3001872Listed by: PINSON PROPERTY GROUP, LLC - New
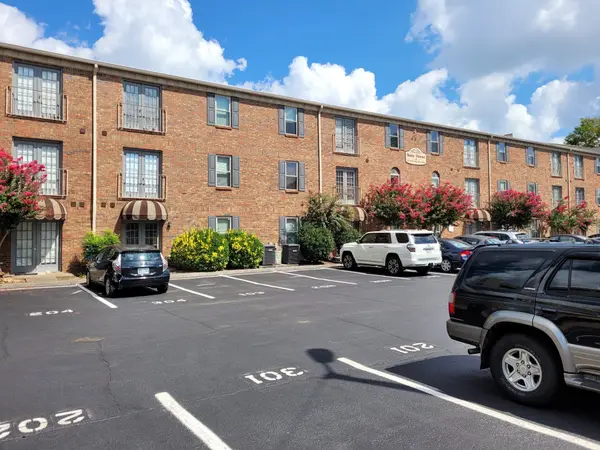 $314,900Active2 beds 2 baths800 sq. ft.
$314,900Active2 beds 2 baths800 sq. ft.1808 State St #101, Nashville, TN 37203
MLS# 3001874Listed by: COMPASS - New
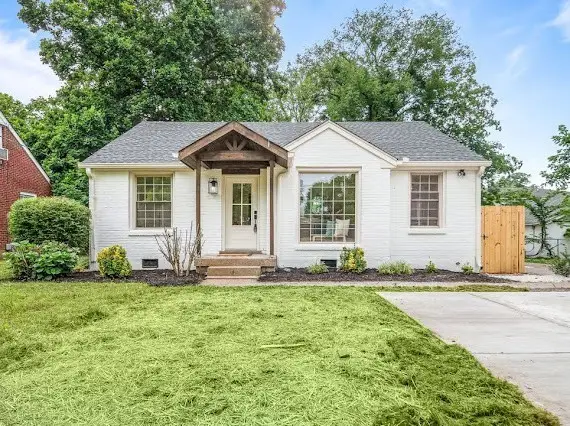 $794,900Active3 beds 2 baths1,551 sq. ft.
$794,900Active3 beds 2 baths1,551 sq. ft.1110 Matthews Pl, Nashville, TN 37206
MLS# 3001875Listed by: SIMPLIHOM - New
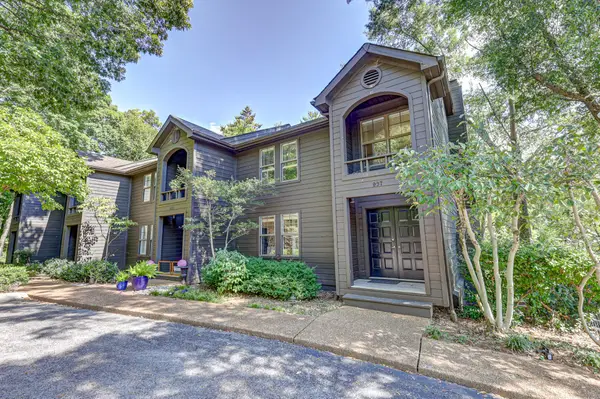 $399,000Active2 beds 3 baths1,776 sq. ft.
$399,000Active2 beds 3 baths1,776 sq. ft.937 Harpeth Trace Dr, Nashville, TN 37221
MLS# 3001880Listed by: RE/MAX HOMES AND ESTATES - New
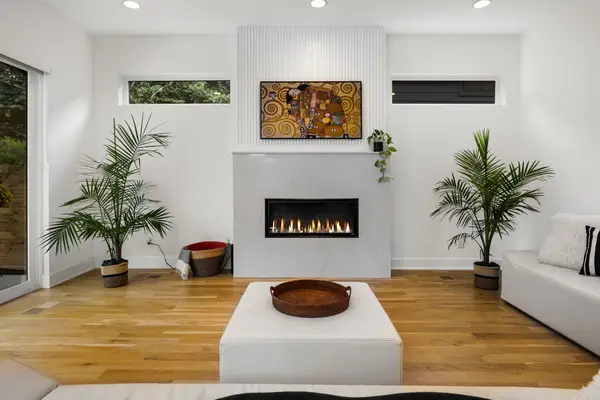 $1,300,000Active4 beds 5 baths3,344 sq. ft.
$1,300,000Active4 beds 5 baths3,344 sq. ft.2510A Barclay Dr, Nashville, TN 37206
MLS# 3001883Listed by: PARKS COMPASS - New
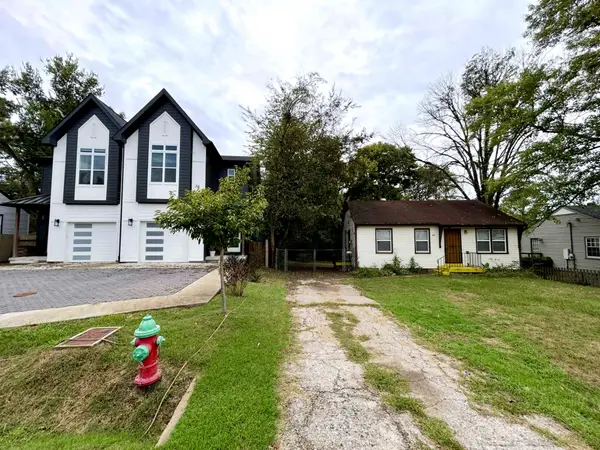 $315,000Active3 beds 1 baths888 sq. ft.
$315,000Active3 beds 1 baths888 sq. ft.60 Creighton Ave, Nashville, TN 37206
MLS# 3001886Listed by: AUSTIN REAL ESTATE, LLC
