1320 5th Ave N #4, Nashville, TN 37208
Local realty services provided by:Better Homes and Gardens Real Estate Heritage Group
1320 5th Ave N #4,Nashville, TN 37208
$1,275,000
- 4 Beds
- 3 Baths
- 1,970 sq. ft.
- Townhouse
- Active
Listed by:alexis mcnellie
Office:alpha residential
MLS#:2922459
Source:NASHVILLE
Price summary
- Price:$1,275,000
- Price per sq. ft.:$647.21
- Monthly HOA dues:$150
About this home
Price Improvement! RARE Germantown NOO STR! 13 Units Available! Step into your very own Melrose Place-inspired oasis with this charming, fully-operational short-term rental development designed for style, community, and profit in the HEART of this lovely and highly-coveted neigborhood. Wrapped around a lush, resort-style central courtyard complete with string-lit gathering spaces, multiple shaded seating areas, cafe' tables, loungers and large market umbrellas offering comfort and curb appeal, guests will love the ability to linger, laugh and lounge day and night! Each townhome showcases: ~ A custom-designed shuffleboard game in the main living area- a playful, stylish centerpiece that adds instant guest appeal. ~ Designer-curated interiors with hand selected furniture, art and layered textures. ~ Massive open-concept living/dining/kitchen ideal for large groups gathering in one space. ~ Boutique hotel-style bedrooms including a built-in bunk room in each unit to maximize the all important "heads in beds" for increased revenue. ~ Private patios or balconies that extend the indoor vibe outdoors. ~ In-unit laundry, smart home features and everything else needed for a seamless stay. Located in a thriving and charming community, walkable to everything Germantown and just minutes from Broadway, this is a once-in-a-generation opportunity to own a piece of a cash-flowing, character-filled compound with serious curb appeal and unmistakable retro-chic charm. Whether you’re a seasoned investor or just looking to own your slice of nostalgic cool, this place checks every box. * Photos consist of multiple units available in the development.
Contact an agent
Home facts
- Year built:2020
- Listing ID #:2922459
- Added:92 day(s) ago
- Updated:September 25, 2025 at 12:38 PM
Rooms and interior
- Bedrooms:4
- Total bathrooms:3
- Full bathrooms:3
- Living area:1,970 sq. ft.
Heating and cooling
- Cooling:Central Air
- Heating:Central
Structure and exterior
- Year built:2020
- Building area:1,970 sq. ft.
- Lot area:0.69 Acres
Schools
- High school:Pearl Cohn Magnet High School
- Middle school:John Early Paideia Magnet
- Elementary school:Jones Paideia Magnet
Utilities
- Water:Public, Water Available
- Sewer:Public Sewer
Finances and disclosures
- Price:$1,275,000
- Price per sq. ft.:$647.21
New listings near 1320 5th Ave N #4
- New
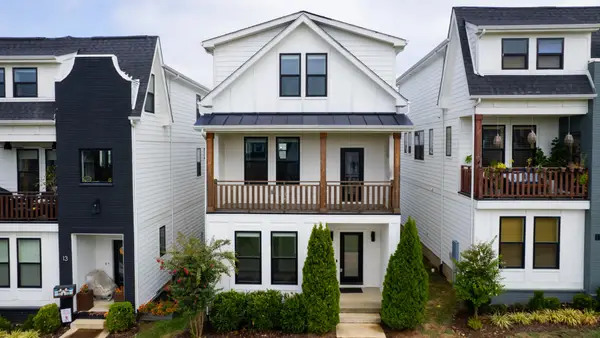 $579,900Active3 beds 4 baths1,825 sq. ft.
$579,900Active3 beds 4 baths1,825 sq. ft.530 Edwin St #12, Nashville, TN 37207
MLS# 3001872Listed by: PINSON PROPERTY GROUP, LLC - New
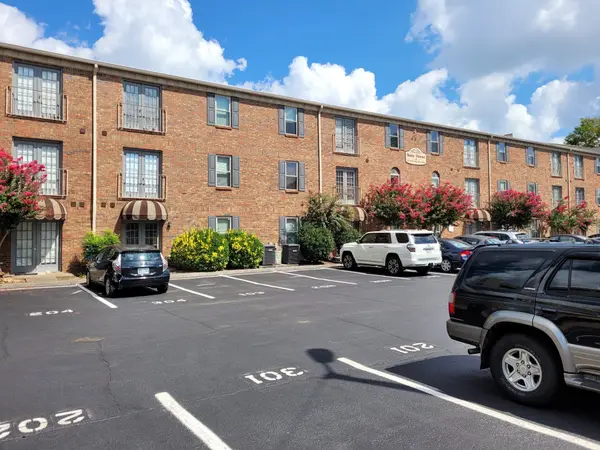 $314,900Active2 beds 2 baths800 sq. ft.
$314,900Active2 beds 2 baths800 sq. ft.1808 State St #101, Nashville, TN 37203
MLS# 3001874Listed by: COMPASS - New
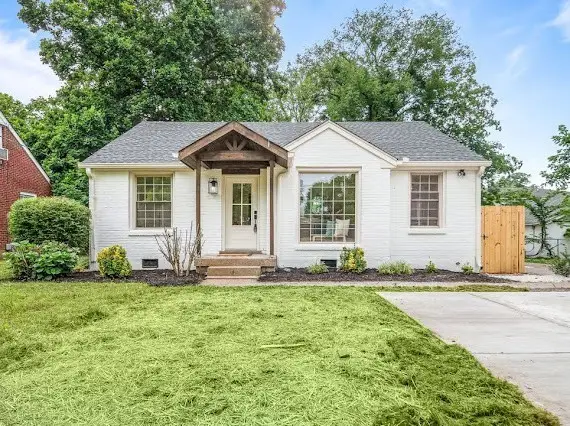 $794,900Active3 beds 2 baths1,551 sq. ft.
$794,900Active3 beds 2 baths1,551 sq. ft.1110 Matthews Pl, Nashville, TN 37206
MLS# 3001875Listed by: SIMPLIHOM - New
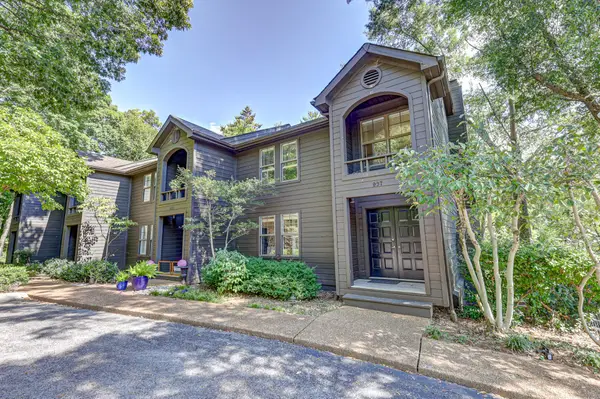 $399,000Active2 beds 3 baths1,776 sq. ft.
$399,000Active2 beds 3 baths1,776 sq. ft.937 Harpeth Trace Dr, Nashville, TN 37221
MLS# 3001880Listed by: RE/MAX HOMES AND ESTATES - New
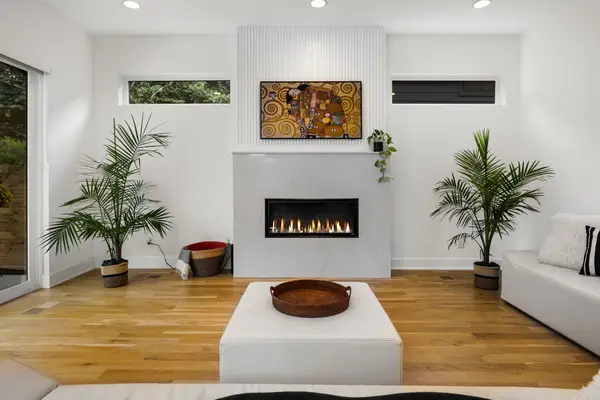 $1,300,000Active4 beds 5 baths3,344 sq. ft.
$1,300,000Active4 beds 5 baths3,344 sq. ft.2510A Barclay Dr, Nashville, TN 37206
MLS# 3001883Listed by: PARKS COMPASS - New
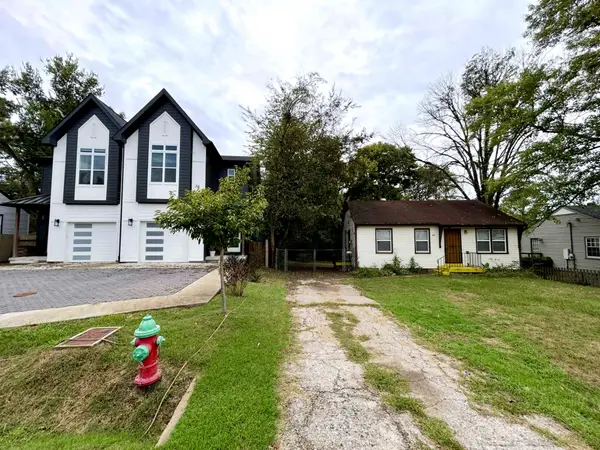 $315,000Active3 beds 1 baths888 sq. ft.
$315,000Active3 beds 1 baths888 sq. ft.60 Creighton Ave, Nashville, TN 37206
MLS# 3001886Listed by: AUSTIN REAL ESTATE, LLC - New
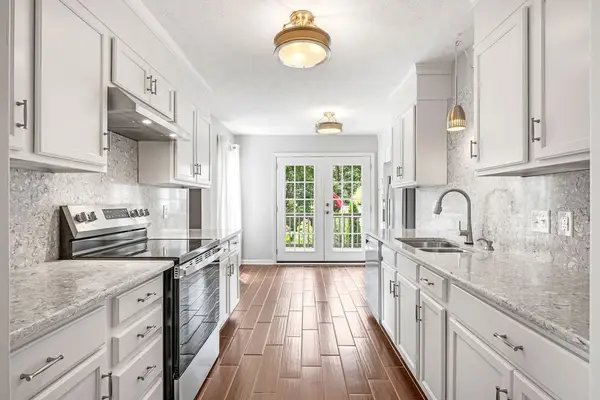 $599,900Active4 beds 3 baths3,003 sq. ft.
$599,900Active4 beds 3 baths3,003 sq. ft.167 Holt Hills Rd, Nashville, TN 37211
MLS# 3001784Listed by: PARKS COMPASS - New
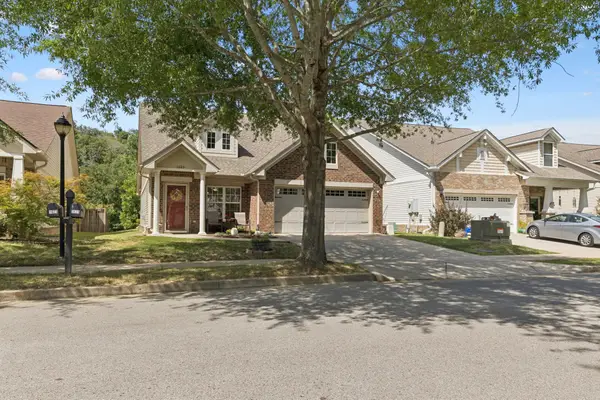 $534,900Active3 beds 3 baths1,951 sq. ft.
$534,900Active3 beds 3 baths1,951 sq. ft.1629 Harpeth Run Dr, Nashville, TN 37221
MLS# 3001816Listed by: WILSON GROUP REAL ESTATE 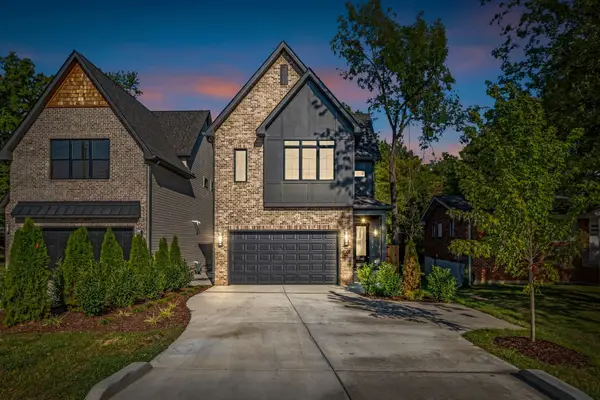 $1,029,000Pending4 beds 6 baths2,932 sq. ft.
$1,029,000Pending4 beds 6 baths2,932 sq. ft.455B Capri Dr, Nashville, TN 37209
MLS# 2992621Listed by: PARKS | COMPASS- New
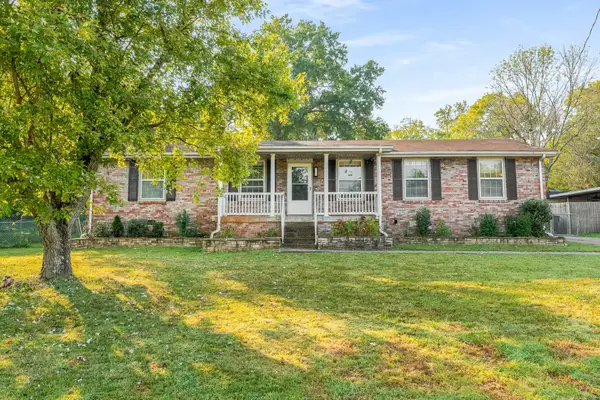 $350,000Active3 beds 2 baths1,475 sq. ft.
$350,000Active3 beds 2 baths1,475 sq. ft.3111 Boulder Park Dr, Nashville, TN 37214
MLS# 3001683Listed by: ZEITLIN SOTHEBY'S INTERNATIONAL REALTY
