1320 Crown Point Pl, Nashville, TN 37211
Local realty services provided by:Better Homes and Gardens Real Estate Heritage Group
1320 Crown Point Pl,Nashville, TN 37211
$399,900
- 3 Beds
- 3 Baths
- 1,573 sq. ft.
- Townhouse
- Active
Listed by:andrea hobson
Office:cobalt premier properties
MLS#:2973895
Source:NASHVILLE
Price summary
- Price:$399,900
- Price per sq. ft.:$254.23
- Monthly HOA dues:$105
About this home
SELLER OFFERING CREDIT TOWARDS RATE BUY DOWN OR CLOSING COST ASSISTANCE w/ acceptable offer- Call for details. Zoned TOP RATED SCHOOL ZONE & Grandbery Elementary. Like NEW 3 bed/2.5 bath LOW MAINTENANCE townhome, w/ New HVAC, New Hot Water Heater, New Roof and More! Thoughtfully UPDATED with durable LVP FLOORING throughout (except bedrooms), New Light Fixtures, Fresh Paint, White Cabinets w/ a Subway Tile Backsplash and Custom Accent Wall in the Dining Room. HOA is responsible for all exterior maintenance and landscaping- Perfect for busy homeowners or investors! This townhome also includes an attached SINGLE CAR GARAGE, and 3 additional visitor parking spots out front, and its own PRIVATE PATIO in the back with room for your grill and grass to play! Add a privacy fence for additional privacy if desired. Prime Location- only 1.5 miles from Nippers Corner Shops & Restaurants. Sellers added additional storage in the attic. See attached list of additional upgrades. This home is perfect in every way, well maintained, and ready for its new owners!
Contact an agent
Home facts
- Year built:2010
- Listing ID #:2973895
- Added:42 day(s) ago
- Updated:September 25, 2025 at 07:38 PM
Rooms and interior
- Bedrooms:3
- Total bathrooms:3
- Full bathrooms:2
- Half bathrooms:1
- Living area:1,573 sq. ft.
Heating and cooling
- Cooling:Ceiling Fan(s), Central Air, Electric
- Heating:Central, Electric
Structure and exterior
- Year built:2010
- Building area:1,573 sq. ft.
- Lot area:0.03 Acres
Schools
- High school:John Overton Comp High School
- Middle school:William Henry Oliver Middle
- Elementary school:Granbery Elementary
Utilities
- Water:Public, Water Available
- Sewer:Public Sewer
Finances and disclosures
- Price:$399,900
- Price per sq. ft.:$254.23
- Tax amount:$2,318
New listings near 1320 Crown Point Pl
- New
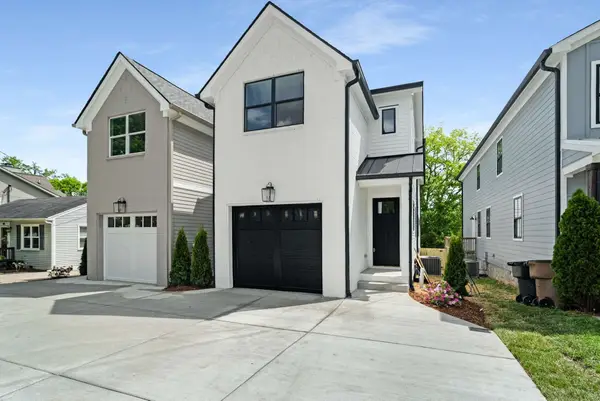 $675,000Active3 beds 4 baths2,154 sq. ft.
$675,000Active3 beds 4 baths2,154 sq. ft.632A Waco Dr, Nashville, TN 37209
MLS# 3001964Listed by: COMPASS RE - Open Sun, 2 to 4pmNew
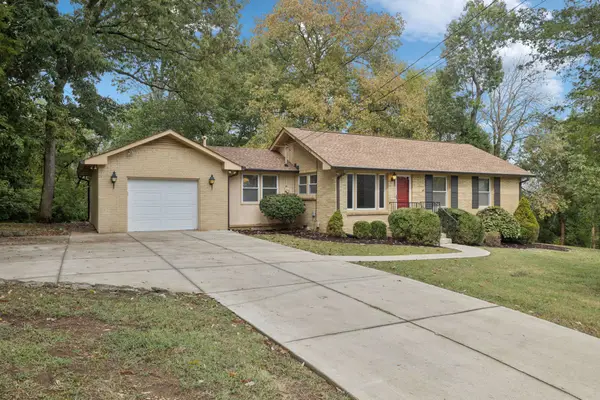 $545,000Active4 beds 3 baths2,026 sq. ft.
$545,000Active4 beds 3 baths2,026 sq. ft.5022 Chaffin Dr, Nashville, TN 37221
MLS# 3001227Listed by: WILSON GROUP REAL ESTATE - Open Sun, 2 to 4pmNew
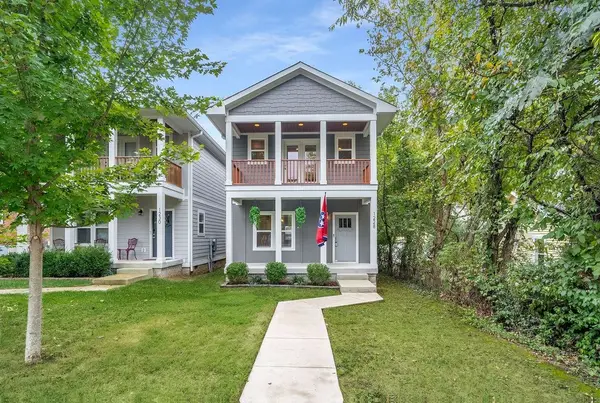 $568,000Active3 beds 3 baths1,600 sq. ft.
$568,000Active3 beds 3 baths1,600 sq. ft.1228 Chester Ave, Nashville, TN 37206
MLS# 3001903Listed by: COLDWELL BANKER SOUTHERN REALTY - New
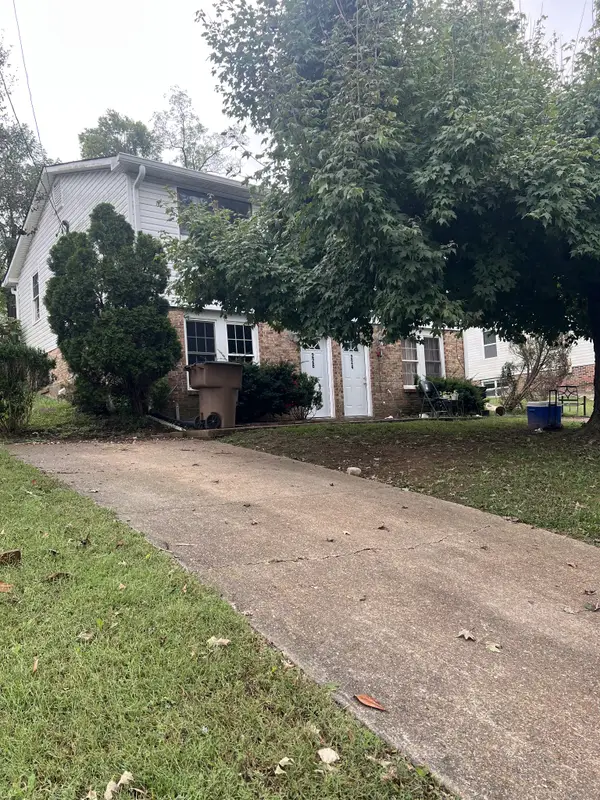 $385,000Active-- beds -- baths2,108 sq. ft.
$385,000Active-- beds -- baths2,108 sq. ft.224 Brevard Ct, Nashville, TN 37211
MLS# 3001930Listed by: BENCHMARK REALTY, LLC - New
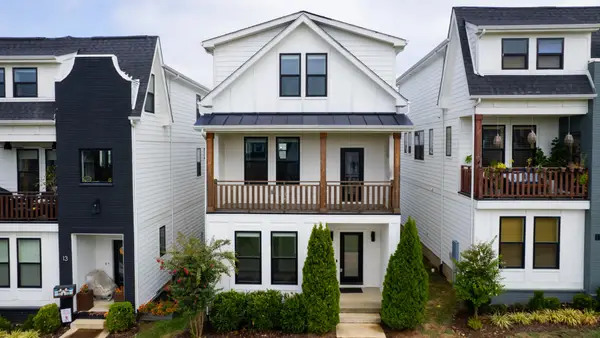 $579,900Active3 beds 4 baths1,825 sq. ft.
$579,900Active3 beds 4 baths1,825 sq. ft.530 Edwin St #12, Nashville, TN 37207
MLS# 3001872Listed by: PINSON PROPERTY GROUP, LLC - New
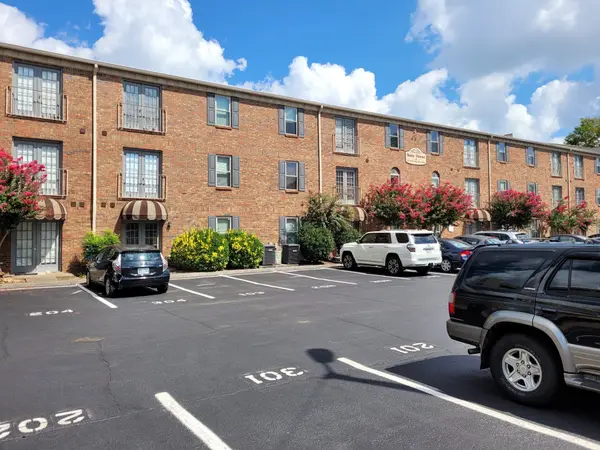 $314,900Active2 beds 2 baths800 sq. ft.
$314,900Active2 beds 2 baths800 sq. ft.1808 State St #101, Nashville, TN 37203
MLS# 3001874Listed by: COMPASS - New
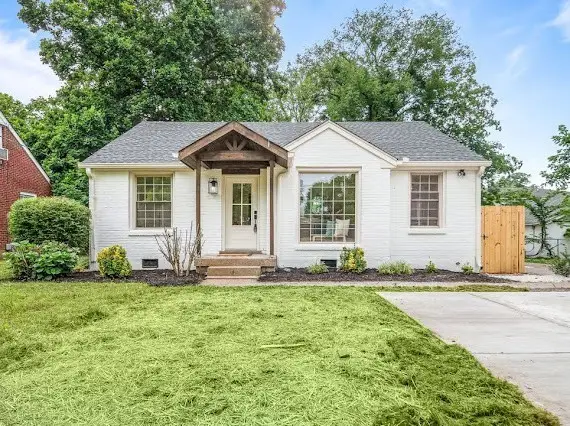 $794,900Active3 beds 2 baths1,551 sq. ft.
$794,900Active3 beds 2 baths1,551 sq. ft.1110 Matthews Pl, Nashville, TN 37206
MLS# 3001875Listed by: SIMPLIHOM - New
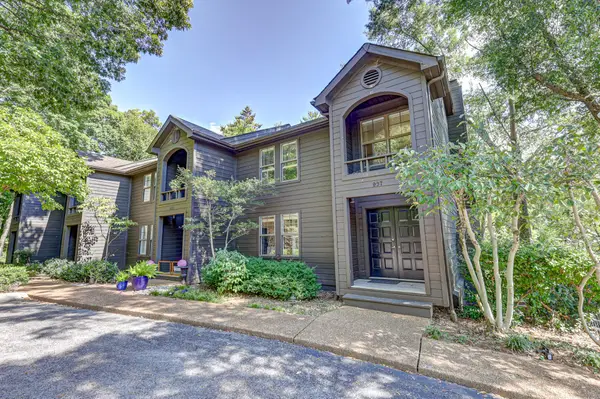 $399,000Active2 beds 3 baths1,776 sq. ft.
$399,000Active2 beds 3 baths1,776 sq. ft.937 Harpeth Trace Dr, Nashville, TN 37221
MLS# 3001880Listed by: RE/MAX HOMES AND ESTATES - New
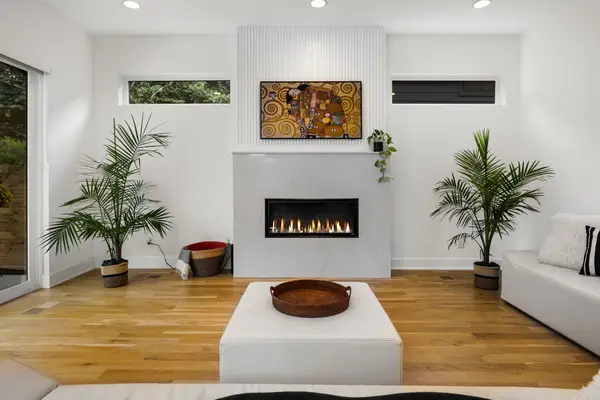 $1,300,000Active4 beds 5 baths3,344 sq. ft.
$1,300,000Active4 beds 5 baths3,344 sq. ft.2510A Barclay Dr, Nashville, TN 37206
MLS# 3001883Listed by: PARKS COMPASS - New
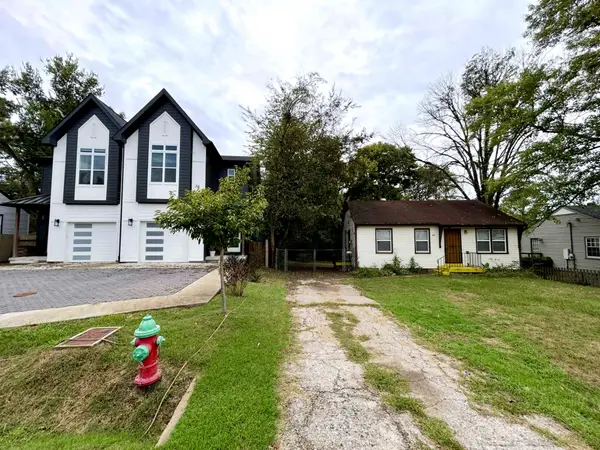 $315,000Active3 beds 1 baths888 sq. ft.
$315,000Active3 beds 1 baths888 sq. ft.60 Creighton Ave, Nashville, TN 37206
MLS# 3001886Listed by: AUSTIN REAL ESTATE, LLC
