1431 Shelton Ave, Nashville, TN 37216
Local realty services provided by:Better Homes and Gardens Real Estate Ben Bray & Associates
Listed by:cheryl bretz, principle broker, abr, crs,gri
Office:blue skies realty, llc.
MLS#:2924647
Source:NASHVILLE
Price summary
- Price:$3,395,000
- Price per sq. ft.:$601.95
About this home
"Ivy Hall" Elegant & Romanic, a true Fairytale Castle, with Juliet balcony or balconette, the home has 3 sets of French doors. Several arched doors with natural wood trim. Natural wood cabinetry in Butlers Panty is stunning. It is a true work of art. Sitting on beautiful grounds with lovely gardens and stone patio off the Library & Living room featuring wood burning fireplaces. Home with Studio. US Nat'l Register, Edwin Keeble Architect. 10' ceilings on main level, All wiring, plumbing, heating & cooling systems have all been updated and replaced with the best systems, are less than 9 years old. So many wonderful new upgrades see list attached. The windows are all leaded glass original with This is a wonderful opportunity to own the coolest home and Studio in Music City. Rezoned property to Neighborhood Land Mark with multimedia studio and DADU permission. Please see complete list of upgrades attached to listing. Home being sold furnished Grand piano, a few musical instruments, some art, and some antique furniture will be taken with owners.
Contact an agent
Home facts
- Year built:1933
- Listing ID #:2924647
- Added:90 day(s) ago
- Updated:September 25, 2025 at 12:38 PM
Rooms and interior
- Bedrooms:4
- Total bathrooms:5
- Full bathrooms:3
- Half bathrooms:2
- Living area:5,640 sq. ft.
Heating and cooling
- Cooling:Ceiling Fan(s), Central Air, Dual, Electric
- Heating:Central, Dual, Electric
Structure and exterior
- Roof:Tile
- Year built:1933
- Building area:5,640 sq. ft.
- Lot area:1.37 Acres
Schools
- High school:Stratford STEM Magnet School Upper Campus
- Middle school:Isaac Litton Middle
- Elementary school:Dan Mills Elementary
Utilities
- Water:Public, Water Available
- Sewer:Public Sewer
Finances and disclosures
- Price:$3,395,000
- Price per sq. ft.:$601.95
- Tax amount:$11,009
New listings near 1431 Shelton Ave
- Open Sun, 2 to 4pmNew
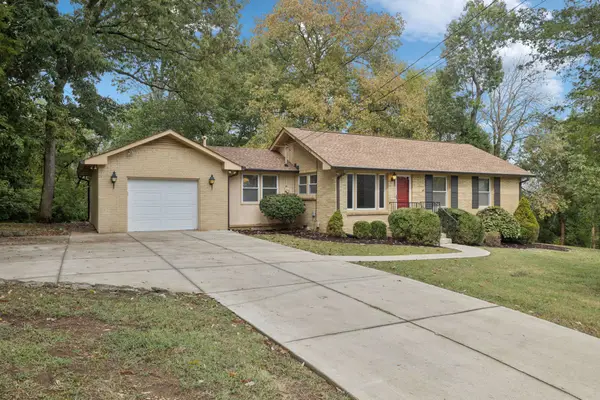 $545,000Active4 beds 3 baths2,026 sq. ft.
$545,000Active4 beds 3 baths2,026 sq. ft.5022 Chaffin Dr, Nashville, TN 37221
MLS# 3001227Listed by: WILSON GROUP REAL ESTATE - New
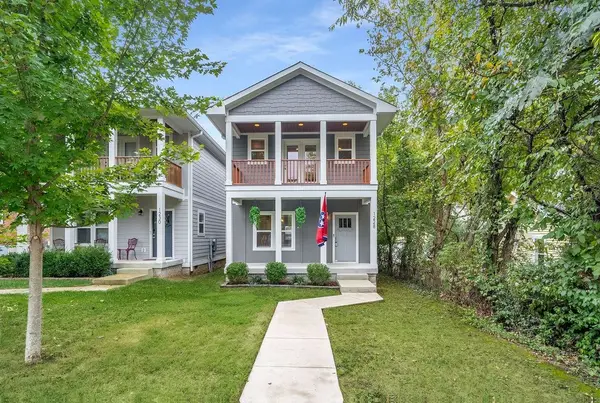 $568,000Active3 beds 3 baths1,600 sq. ft.
$568,000Active3 beds 3 baths1,600 sq. ft.1228 Chester Ave, Nashville, TN 37206
MLS# 3001903Listed by: COLDWELL BANKER SOUTHERN REALTY - New
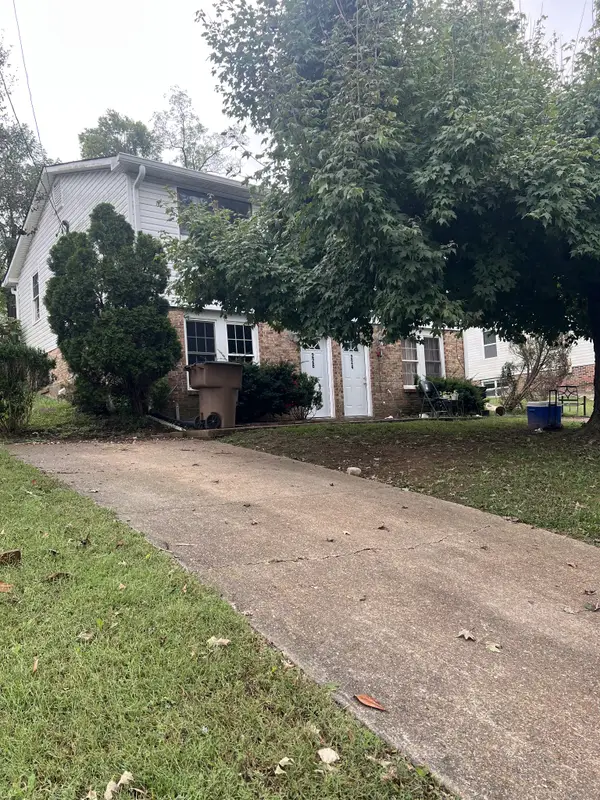 $385,000Active-- beds -- baths2,108 sq. ft.
$385,000Active-- beds -- baths2,108 sq. ft.224 Brevard Ct, Nashville, TN 37211
MLS# 3001930Listed by: BENCHMARK REALTY, LLC - New
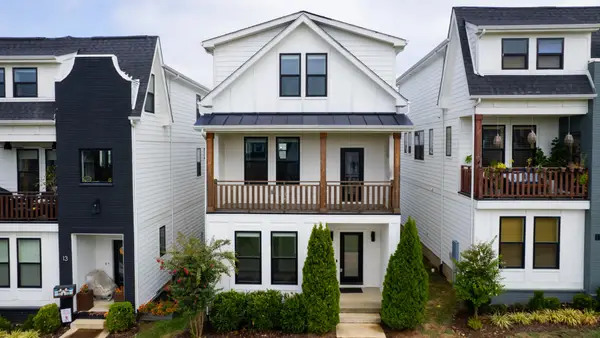 $579,900Active3 beds 4 baths1,825 sq. ft.
$579,900Active3 beds 4 baths1,825 sq. ft.530 Edwin St #12, Nashville, TN 37207
MLS# 3001872Listed by: PINSON PROPERTY GROUP, LLC - New
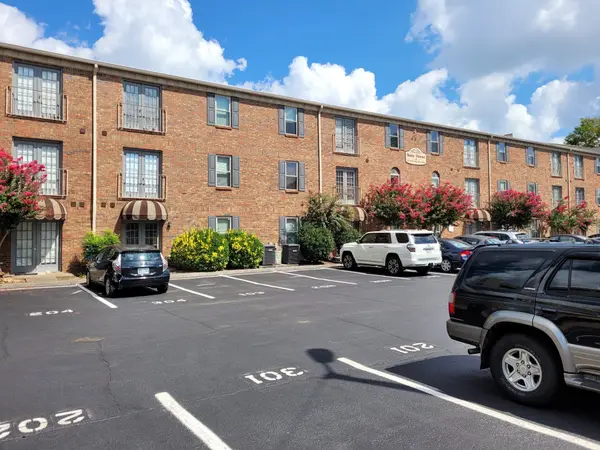 $314,900Active2 beds 2 baths800 sq. ft.
$314,900Active2 beds 2 baths800 sq. ft.1808 State St #101, Nashville, TN 37203
MLS# 3001874Listed by: COMPASS - New
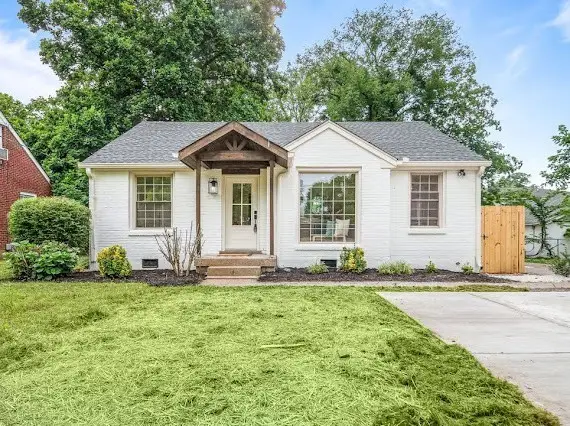 $794,900Active3 beds 2 baths1,551 sq. ft.
$794,900Active3 beds 2 baths1,551 sq. ft.1110 Matthews Pl, Nashville, TN 37206
MLS# 3001875Listed by: SIMPLIHOM - New
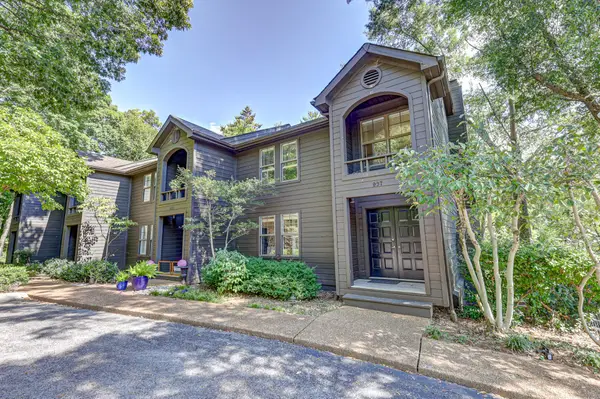 $399,000Active2 beds 3 baths1,776 sq. ft.
$399,000Active2 beds 3 baths1,776 sq. ft.937 Harpeth Trace Dr, Nashville, TN 37221
MLS# 3001880Listed by: RE/MAX HOMES AND ESTATES - New
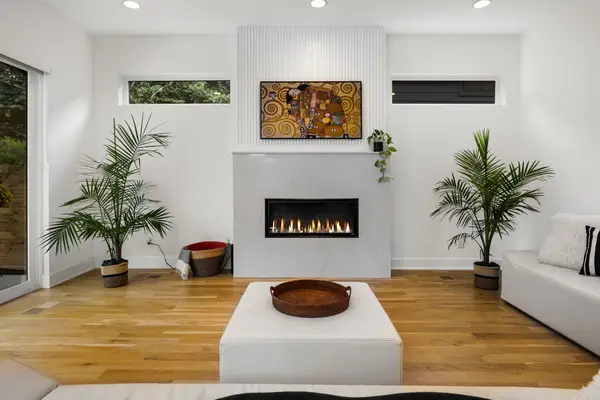 $1,300,000Active4 beds 5 baths3,344 sq. ft.
$1,300,000Active4 beds 5 baths3,344 sq. ft.2510A Barclay Dr, Nashville, TN 37206
MLS# 3001883Listed by: PARKS COMPASS - New
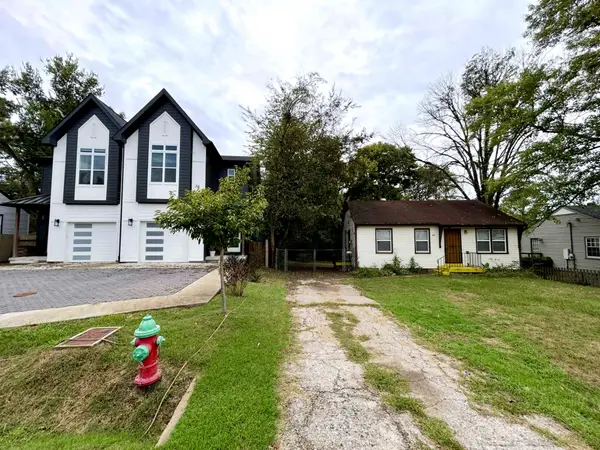 $315,000Active3 beds 1 baths888 sq. ft.
$315,000Active3 beds 1 baths888 sq. ft.60 Creighton Ave, Nashville, TN 37206
MLS# 3001886Listed by: AUSTIN REAL ESTATE, LLC - New
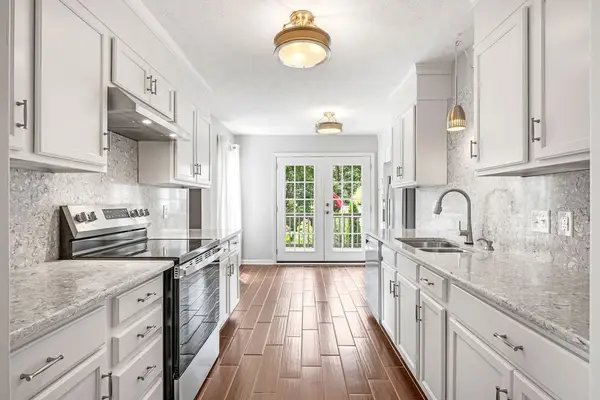 $599,900Active4 beds 3 baths3,003 sq. ft.
$599,900Active4 beds 3 baths3,003 sq. ft.167 Holt Hills Rd, Nashville, TN 37211
MLS# 3001784Listed by: PARKS COMPASS
