1432 12th Ave S, Nashville, TN 37203
Local realty services provided by:Better Homes and Gardens Real Estate Ben Bray & Associates
1432 12th Ave S,Nashville, TN 37203
$799,999
- 4 Beds
- 4 Baths
- 1,700 sq. ft.
- Single family
- Active
Listed by:tyler faulkner
Office:green list realty, llc.
MLS#:2970025
Source:NASHVILLE
Price summary
- Price:$799,999
- Price per sq. ft.:$470.59
- Monthly HOA dues:$250
About this home
Non-Owner Occupied Short Term Rental Permitted unit (NOO STRP) located in one of the hottest investment corridors in the City - the South Gulch/12South. This unit provides an expansive rooftop deck with panoramic views, 4 Bedrooms to capture maximum headcount for your future guests, off-street parking, modern finishes, easy access to every corner of the city including Broadway, The Gulch and 12 South and so, so much more. This listing on Realtracs/MLS is for the purchase of the home located at this address. There is an existing NOO STR permit that will be available in its own entity and is included in purchase price. If the Buyer wishes to continue to be able to Airbnb, VRBO, short-term rent and/or operate the STR permit for this property, that LLC will have to be a part of the transaction and planning by the Buyer. Closing for both sides to be coordinated with one title company. Don't delay schedule your showing now and take advantage of Bonus Depreciation and all the Nashville's Airbnb market has to offer.
Contact an agent
Home facts
- Year built:2017
- Listing ID #:2970025
- Added:50 day(s) ago
- Updated:September 25, 2025 at 12:38 PM
Rooms and interior
- Bedrooms:4
- Total bathrooms:4
- Full bathrooms:3
- Half bathrooms:1
- Living area:1,700 sq. ft.
Heating and cooling
- Cooling:Ceiling Fan(s), Central Air, Electric
- Heating:Central, Natural Gas
Structure and exterior
- Year built:2017
- Building area:1,700 sq. ft.
- Lot area:0.02 Acres
Schools
- High school:Hillsboro Comp High School
- Middle school:West End Middle School
- Elementary school:Eakin Elementary
Utilities
- Water:Public, Water Available
- Sewer:Public Sewer
Finances and disclosures
- Price:$799,999
- Price per sq. ft.:$470.59
- Tax amount:$7,526
New listings near 1432 12th Ave S
- New
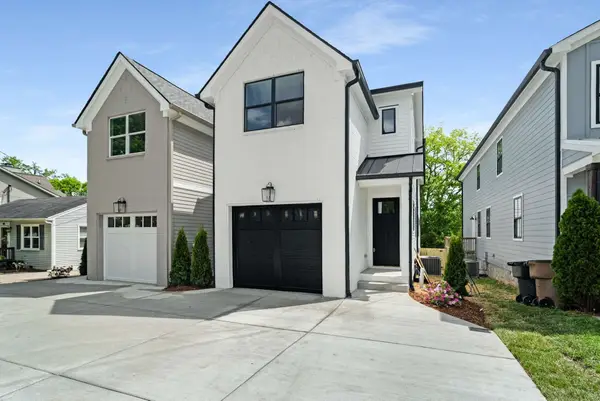 $675,000Active3 beds 4 baths2,154 sq. ft.
$675,000Active3 beds 4 baths2,154 sq. ft.632A Waco Dr, Nashville, TN 37209
MLS# 3001964Listed by: COMPASS RE - Open Sun, 2 to 4pmNew
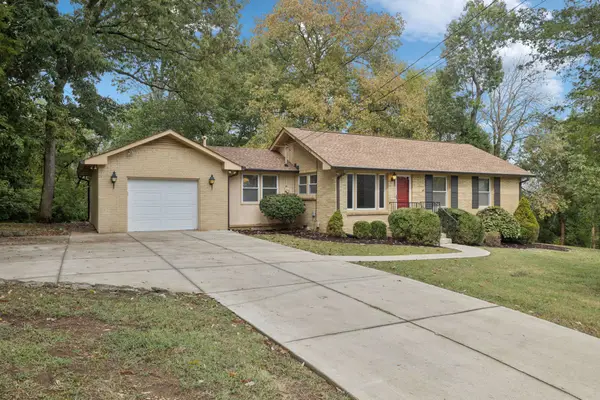 $545,000Active4 beds 3 baths2,026 sq. ft.
$545,000Active4 beds 3 baths2,026 sq. ft.5022 Chaffin Dr, Nashville, TN 37221
MLS# 3001227Listed by: WILSON GROUP REAL ESTATE - Open Sun, 2 to 4pmNew
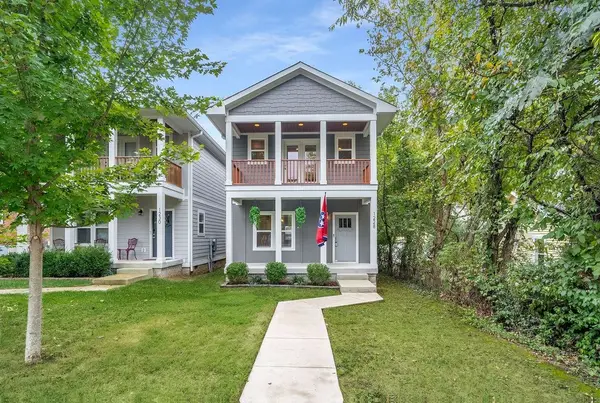 $568,000Active3 beds 3 baths1,600 sq. ft.
$568,000Active3 beds 3 baths1,600 sq. ft.1228 Chester Ave, Nashville, TN 37206
MLS# 3001903Listed by: COLDWELL BANKER SOUTHERN REALTY - New
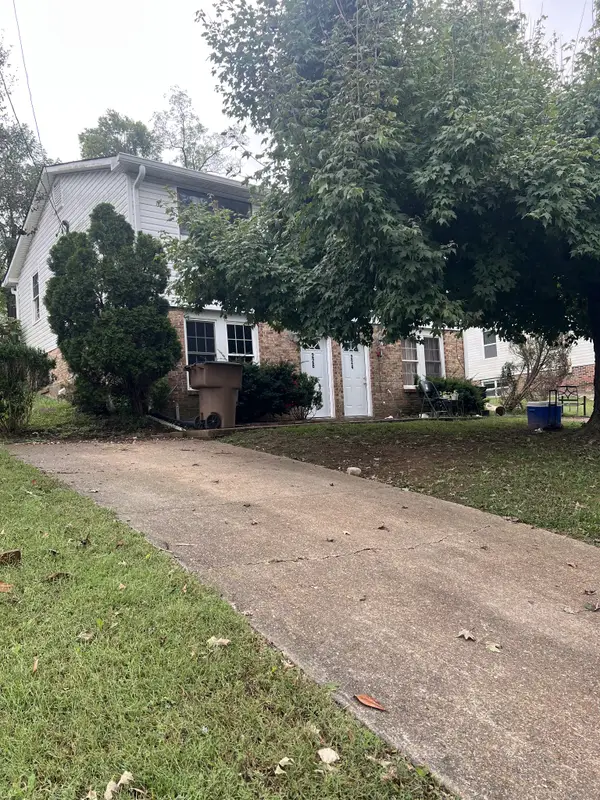 $385,000Active-- beds -- baths2,108 sq. ft.
$385,000Active-- beds -- baths2,108 sq. ft.224 Brevard Ct, Nashville, TN 37211
MLS# 3001930Listed by: BENCHMARK REALTY, LLC - New
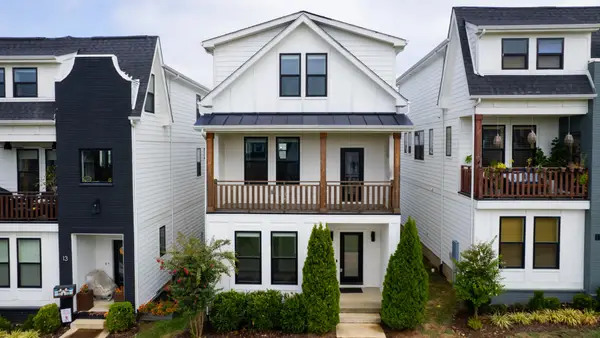 $579,900Active3 beds 4 baths1,825 sq. ft.
$579,900Active3 beds 4 baths1,825 sq. ft.530 Edwin St #12, Nashville, TN 37207
MLS# 3001872Listed by: PINSON PROPERTY GROUP, LLC - New
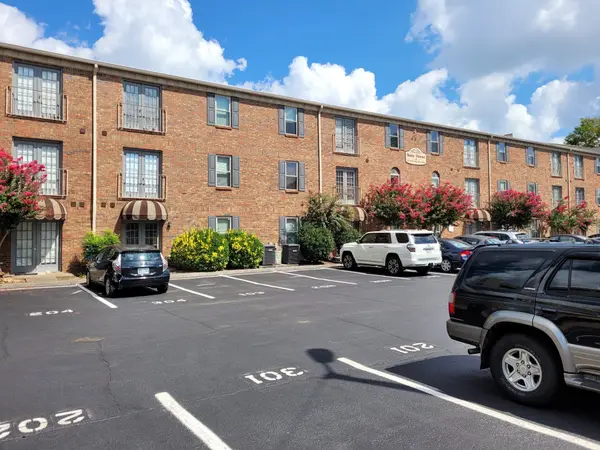 $314,900Active2 beds 2 baths800 sq. ft.
$314,900Active2 beds 2 baths800 sq. ft.1808 State St #101, Nashville, TN 37203
MLS# 3001874Listed by: COMPASS - New
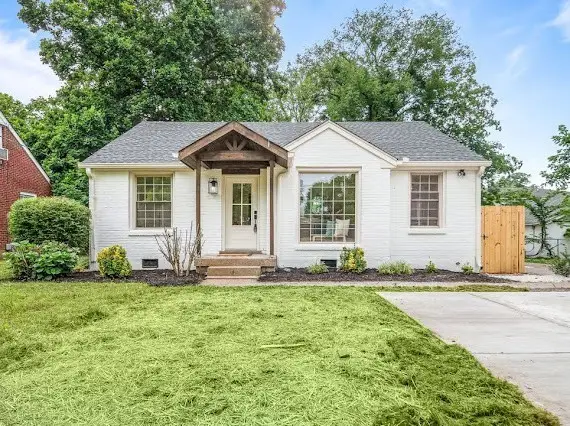 $794,900Active3 beds 2 baths1,551 sq. ft.
$794,900Active3 beds 2 baths1,551 sq. ft.1110 Matthews Pl, Nashville, TN 37206
MLS# 3001875Listed by: SIMPLIHOM - New
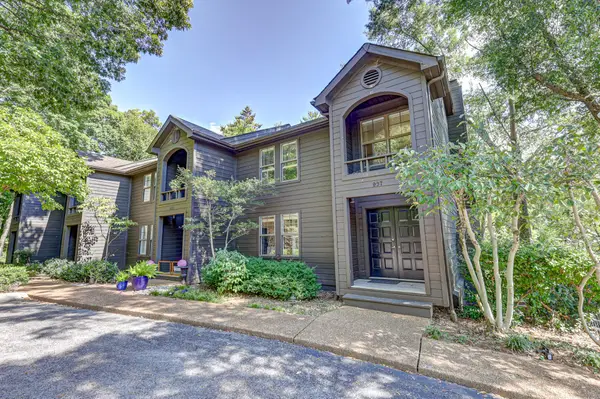 $399,000Active2 beds 3 baths1,776 sq. ft.
$399,000Active2 beds 3 baths1,776 sq. ft.937 Harpeth Trace Dr, Nashville, TN 37221
MLS# 3001880Listed by: RE/MAX HOMES AND ESTATES - New
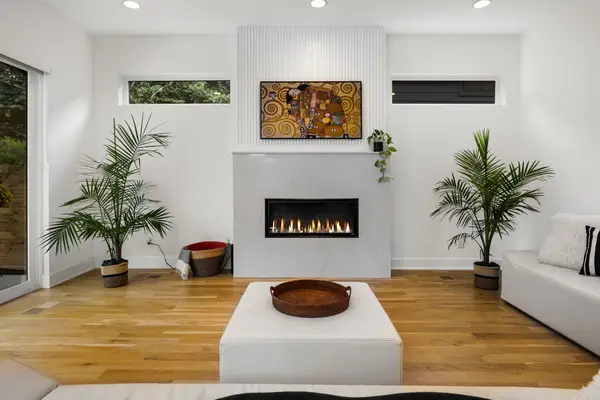 $1,300,000Active4 beds 5 baths3,344 sq. ft.
$1,300,000Active4 beds 5 baths3,344 sq. ft.2510A Barclay Dr, Nashville, TN 37206
MLS# 3001883Listed by: PARKS COMPASS - New
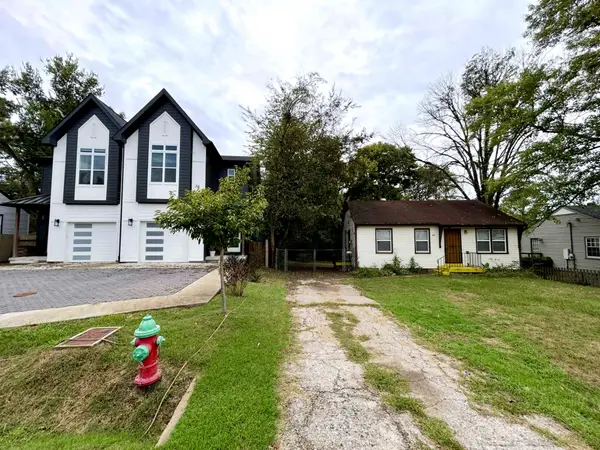 $315,000Active3 beds 1 baths888 sq. ft.
$315,000Active3 beds 1 baths888 sq. ft.60 Creighton Ave, Nashville, TN 37206
MLS# 3001886Listed by: AUSTIN REAL ESTATE, LLC
