1445 Timber Ridge Cir, Nashville, TN 37211
Local realty services provided by:Better Homes and Gardens Real Estate Heritage Group
1445 Timber Ridge Cir,Nashville, TN 37211
$599,000
- 4 Beds
- 4 Baths
- 3,504 sq. ft.
- Single family
- Active
Listed by: erika kurre
Office: benchmark realty, llc.
MLS#:3031217
Source:NASHVILLE
Price summary
- Price:$599,000
- Price per sq. ft.:$170.95
- Monthly HOA dues:$21
About this home
Not a typo — Pay only $99 in Closing Costs with strong offer! Thanks to our preferred Lender and Title Company, you can get into this house with less than a hundred dollars at Closing on an already-discounted home. Want to talk about value? This is the largest home in this neighborhood, at the lowest price per square foot (by a lot)! Compare our price to comps, linked in attachments. This Brentwood beauty delivers unbeatable value, style, and space in the highly sought-after Highlands of Brentwood community. Perfectly located just minutes from Nashville, Brentwood, and Nolensville.. and less than a mile to local favorites like Edley’s BBQ, Burger Republic, and Sweetwaters Coffee & Tea. This home puts convenience and charm right at your doorstep.Inside, an impressive two-story foyer filled with natural light and soaring ceilings that set the tone for the rest of this bright, open floor plan. Every room feels generous, inviting, and designed for modern living. With 4 bedrooms plus a large bonus/media room (or optional 5th bedroom), this home truly adapts to your lifestyle. The fully finished walk-out basement offers incredible flexibility—ideal for a home theater, gym, or even a future in-law or teen suite, complete with plumbing for a wet bar or kitchenette. You’ll love the massive laundry room downstairs, and there’s even space for an additional stackable unit in the main-level primary suite. Major updates mean peace of mind: new roof, main HVAC replaced, and a recently evaluated upstairs furnace in great working order with newly replaced parts. Plus, a tankless water heater, fenced backyard, and radon mitigation system make this home as practical as it is beautiful. Want more? Enjoy the narrated video tour and 3D virtual walkthrough linked in the MLS, because this is one you’ll want to experience for yourself. Come see why this home checks every box for comfort, convenience, and value right here in the heart of Brentwood!
Contact an agent
Home facts
- Year built:2000
- Listing ID #:3031217
- Added:91 day(s) ago
- Updated:November 06, 2025 at 05:38 PM
Rooms and interior
- Bedrooms:4
- Total bathrooms:4
- Full bathrooms:3
- Half bathrooms:1
- Living area:3,504 sq. ft.
Heating and cooling
- Cooling:Ceiling Fan(s), Central Air
- Heating:Central
Structure and exterior
- Year built:2000
- Building area:3,504 sq. ft.
- Lot area:0.23 Acres
Schools
- High school:John Overton Comp High School
- Middle school:William Henry Oliver Middle
- Elementary school:May Werthan Shayne Elementary School
Utilities
- Water:Public, Water Available
- Sewer:Public Sewer
Finances and disclosures
- Price:$599,000
- Price per sq. ft.:$170.95
- Tax amount:$3,509
New listings near 1445 Timber Ridge Cir
- New
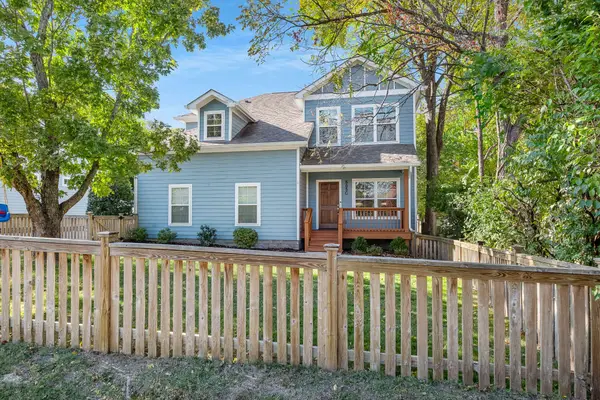 $650,000Active4 beds 3 baths2,213 sq. ft.
$650,000Active4 beds 3 baths2,213 sq. ft.505C Lovell St, Nashville, TN 37209
MLS# 3041801Listed by: COMPASS RE - New
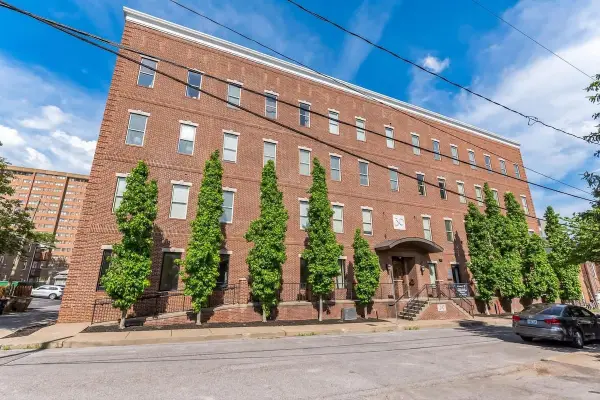 $454,900Active1 beds 1 baths751 sq. ft.
$454,900Active1 beds 1 baths751 sq. ft.210 30th Ave N #207, Nashville, TN 37203
MLS# 3041816Listed by: CRYE-LEIKE EXECUTIVE REALTY, INC. - New
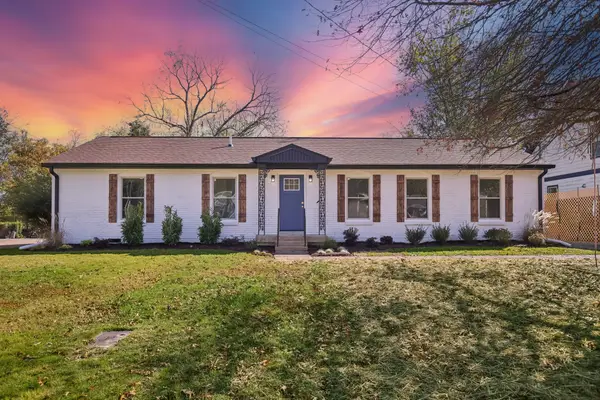 $519,900Active3 beds 2 baths1,450 sq. ft.
$519,900Active3 beds 2 baths1,450 sq. ft.1011 Shadow Ln, Nashville, TN 37206
MLS# 3041832Listed by: BELLSHIRE REALTY, LLC - New
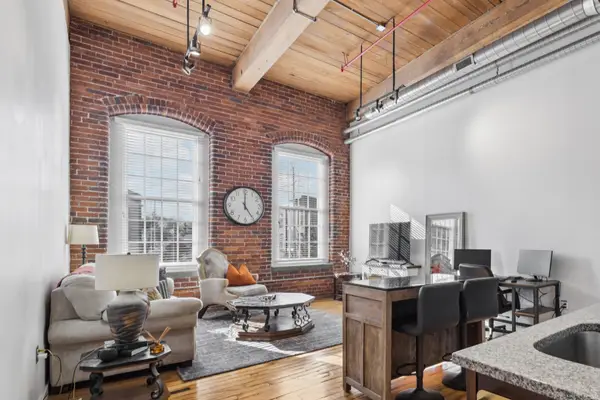 $380,000Active1 beds 1 baths675 sq. ft.
$380,000Active1 beds 1 baths675 sq. ft.1350 Rosa L Parks Blvd #449, Nashville, TN 37208
MLS# 3041840Listed by: FELIX HOMES - New
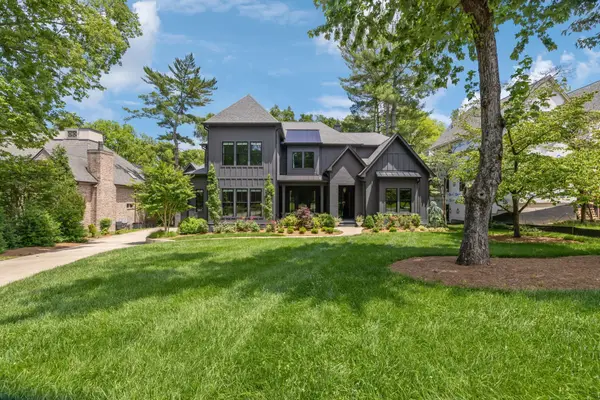 $5,300,000Active6 beds 8 baths7,826 sq. ft.
$5,300,000Active6 beds 8 baths7,826 sq. ft.3920 Dorcas Dr, Nashville, TN 37215
MLS# 3008937Listed by: PILKERTON REALTORS - New
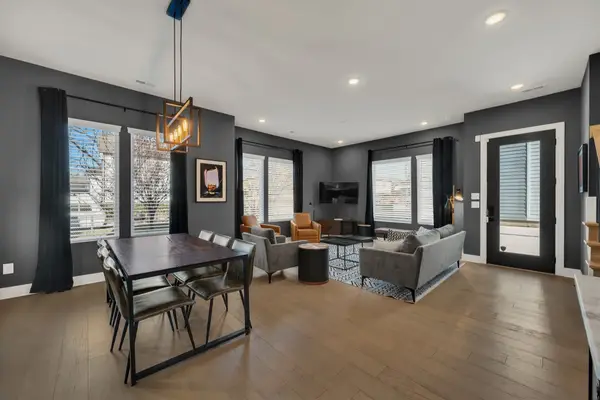 $799,900Active4 beds 5 baths2,431 sq. ft.
$799,900Active4 beds 5 baths2,431 sq. ft.1102B Buchanan Street, Nashville, TN 37208
MLS# 3041774Listed by: COMPASS RE 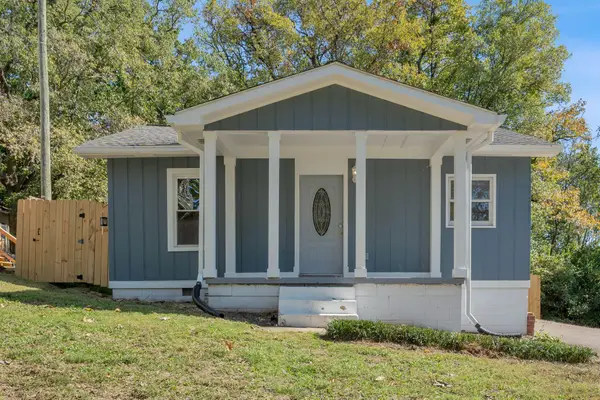 $319,000Active2 beds 2 baths1,045 sq. ft.
$319,000Active2 beds 2 baths1,045 sq. ft.224 Whitney Park Dr, Nashville, TN 37207
MLS# 3018091Listed by: TN REALTY, LLC- New
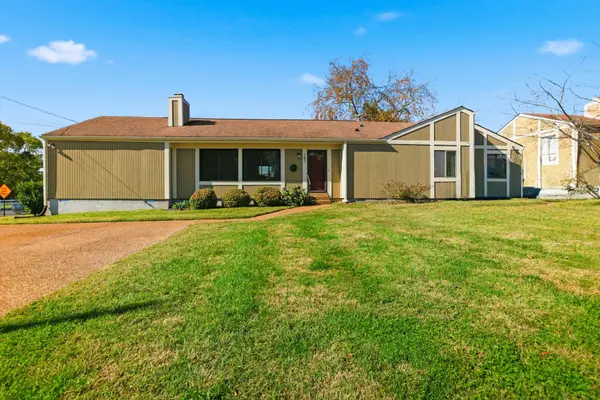 $289,000Active3 beds 2 baths1,453 sq. ft.
$289,000Active3 beds 2 baths1,453 sq. ft.787 Bellevue Rd, Nashville, TN 37221
MLS# 3039024Listed by: SIMPLIHOM - THE RESULTS TEAM - New
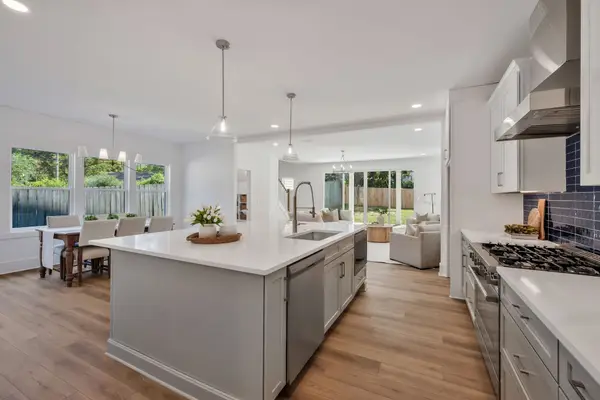 $895,000Active4 beds 5 baths2,743 sq. ft.
$895,000Active4 beds 5 baths2,743 sq. ft.504 Bagleyshop Dr #A, Nashville, TN 37209
MLS# 3041678Listed by: KELLER WILLIAMS REALTY - New
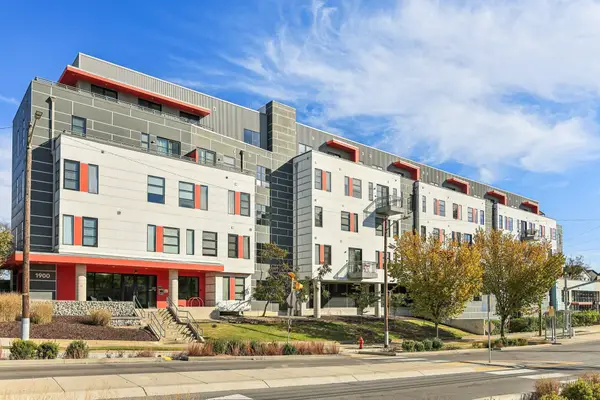 $339,000Active1 beds 1 baths756 sq. ft.
$339,000Active1 beds 1 baths756 sq. ft.1900 12th Ave S #205, Nashville, TN 37203
MLS# 3041688Listed by: REDFIN
