1717 Hayes St #2004, Nashville, TN 37203
Local realty services provided by:Better Homes and Gardens Real Estate Ben Bray & Associates
1717 Hayes St #2004,Nashville, TN 37203
$709,500
- - Beds
- 1 Baths
- 611 sq. ft.
- Single family
- Active
Listed by:christy frewin, m.a.ed., sres, e-pro, mrp, abr
Office:vastland realty group, llc.
MLS#:2996266
Source:NASHVILLE
Price summary
- Price:$709,500
- Price per sq. ft.:$1,161.21
- Monthly HOA dues:$550
About this home
VOCE introduces a unique concept - setting a new standard for effortless turn-key investment & sophisticated condo ownership, allowing owners the unique opportunity to generate income from their investment property. Owners can choose to reside in their condo or profit by opting into the VOCE boutique hospitality & management program. With all aspects of booking, cleaning, billing, & maintenance expertly managed by a skilled hospitality team. Offering fully furnished residences, VOCE blends home comfort with financial flexibility. VOCE residences offer spacious studio, one, two, & three-bedroom penthouse floor plans. Discover unrivaled luxury living where a 24/7 concierge caters to your every need. Amenities: rooftop restaurant, soak up the sun & order a cocktail at the sparkling swimming pool, club lounge, health & wellness center, luxurious spa, pet spaw, controlled access garage parking w/valet parking & premium parking options w/ charging stations. YOUR Luxury Residence.
Contact an agent
Home facts
- Year built:2026
- Listing ID #:2996266
- Added:176 day(s) ago
- Updated:September 25, 2025 at 12:38 PM
Rooms and interior
- Total bathrooms:1
- Full bathrooms:1
- Living area:611 sq. ft.
Heating and cooling
- Cooling:Central Air, Electric
- Heating:Central, Electric
Structure and exterior
- Year built:2026
- Building area:611 sq. ft.
Schools
- High school:Hillsboro Comp High School
- Middle school:West End Middle School
- Elementary school:Eakin Elementary
Utilities
- Water:Public, Water Available
- Sewer:Public Sewer
Finances and disclosures
- Price:$709,500
- Price per sq. ft.:$1,161.21
- Tax amount:$1
New listings near 1717 Hayes St #2004
- Open Sun, 2 to 4pmNew
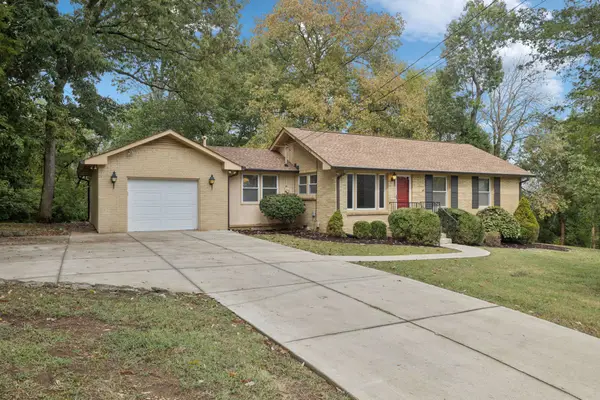 $545,000Active4 beds 3 baths2,026 sq. ft.
$545,000Active4 beds 3 baths2,026 sq. ft.5022 Chaffin Dr, Nashville, TN 37221
MLS# 3001227Listed by: WILSON GROUP REAL ESTATE - New
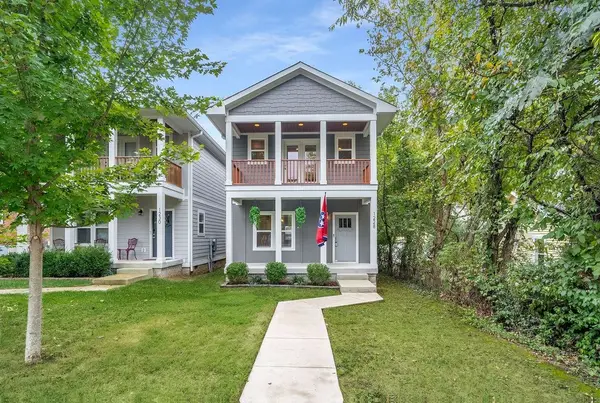 $568,000Active3 beds 3 baths1,600 sq. ft.
$568,000Active3 beds 3 baths1,600 sq. ft.1228 Chester Ave, Nashville, TN 37206
MLS# 3001903Listed by: COLDWELL BANKER SOUTHERN REALTY - New
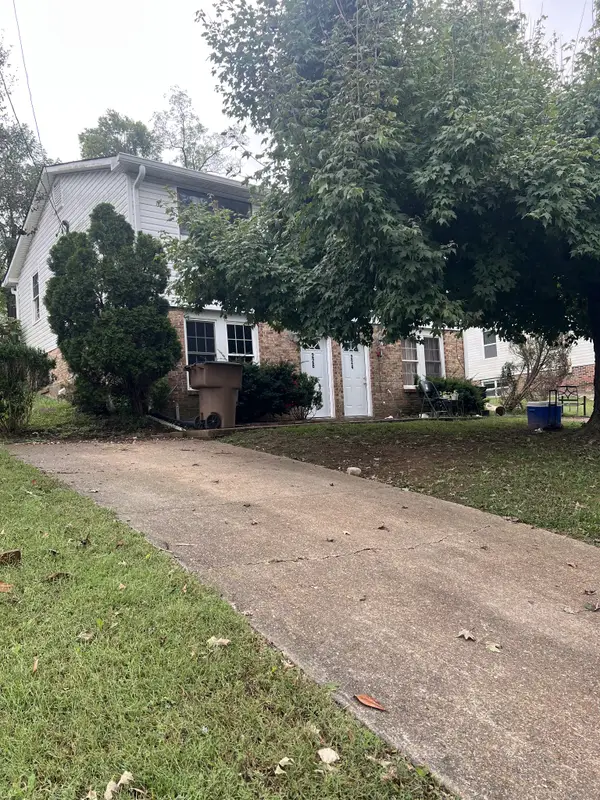 $385,000Active-- beds -- baths2,108 sq. ft.
$385,000Active-- beds -- baths2,108 sq. ft.224 Brevard Ct, Nashville, TN 37211
MLS# 3001930Listed by: BENCHMARK REALTY, LLC - New
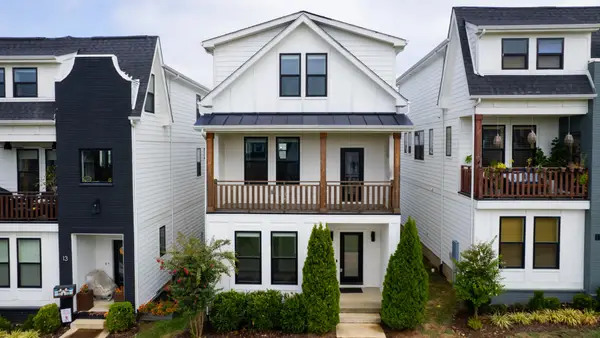 $579,900Active3 beds 4 baths1,825 sq. ft.
$579,900Active3 beds 4 baths1,825 sq. ft.530 Edwin St #12, Nashville, TN 37207
MLS# 3001872Listed by: PINSON PROPERTY GROUP, LLC - New
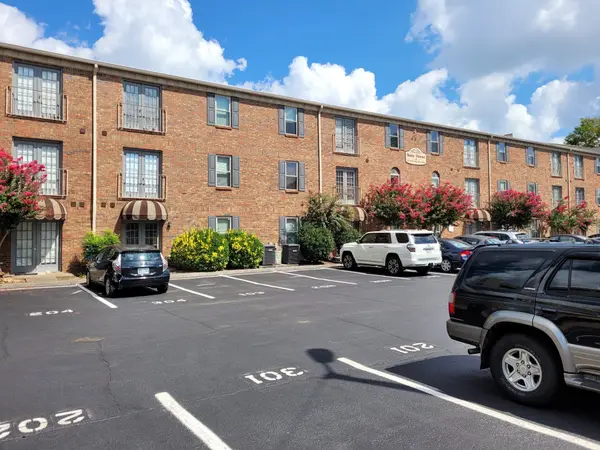 $314,900Active2 beds 2 baths800 sq. ft.
$314,900Active2 beds 2 baths800 sq. ft.1808 State St #101, Nashville, TN 37203
MLS# 3001874Listed by: COMPASS - New
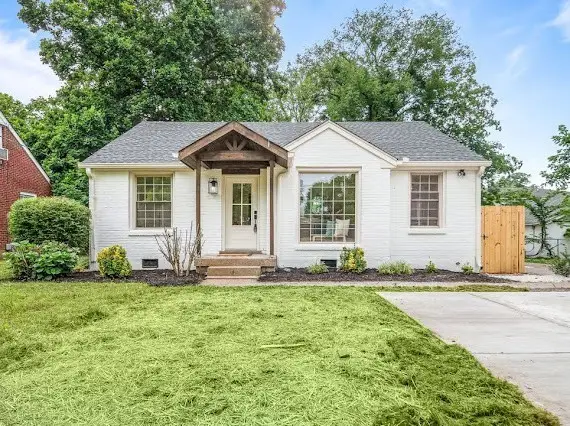 $794,900Active3 beds 2 baths1,551 sq. ft.
$794,900Active3 beds 2 baths1,551 sq. ft.1110 Matthews Pl, Nashville, TN 37206
MLS# 3001875Listed by: SIMPLIHOM - New
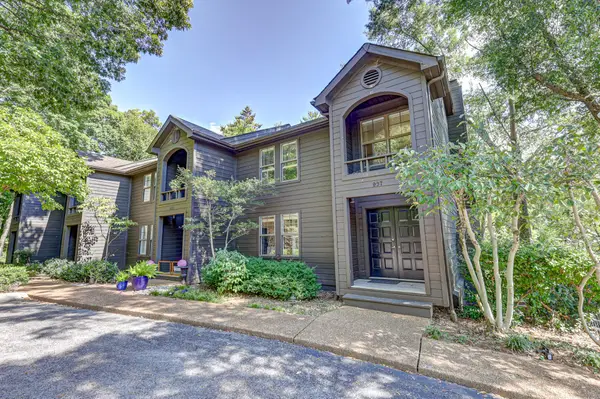 $399,000Active2 beds 3 baths1,776 sq. ft.
$399,000Active2 beds 3 baths1,776 sq. ft.937 Harpeth Trace Dr, Nashville, TN 37221
MLS# 3001880Listed by: RE/MAX HOMES AND ESTATES - New
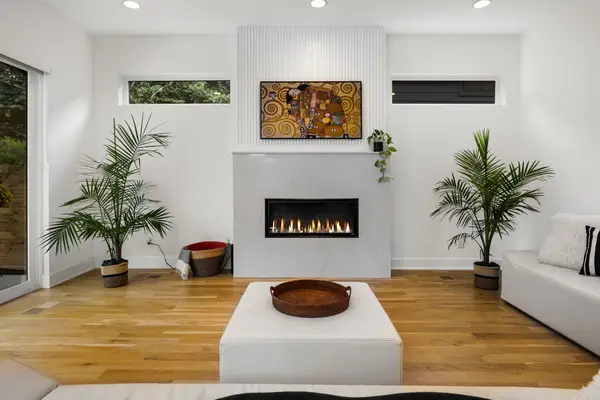 $1,300,000Active4 beds 5 baths3,344 sq. ft.
$1,300,000Active4 beds 5 baths3,344 sq. ft.2510A Barclay Dr, Nashville, TN 37206
MLS# 3001883Listed by: PARKS COMPASS - New
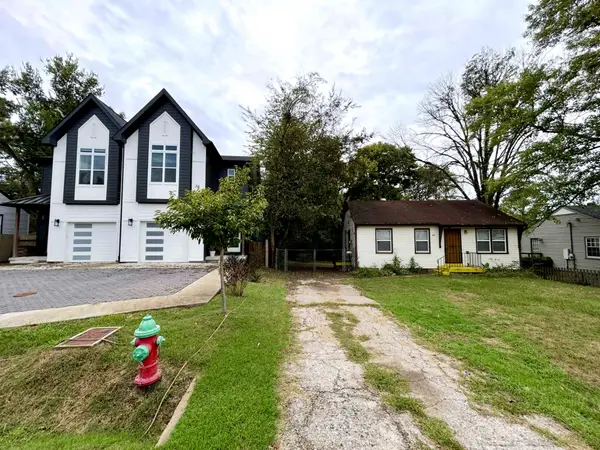 $315,000Active3 beds 1 baths888 sq. ft.
$315,000Active3 beds 1 baths888 sq. ft.60 Creighton Ave, Nashville, TN 37206
MLS# 3001886Listed by: AUSTIN REAL ESTATE, LLC - New
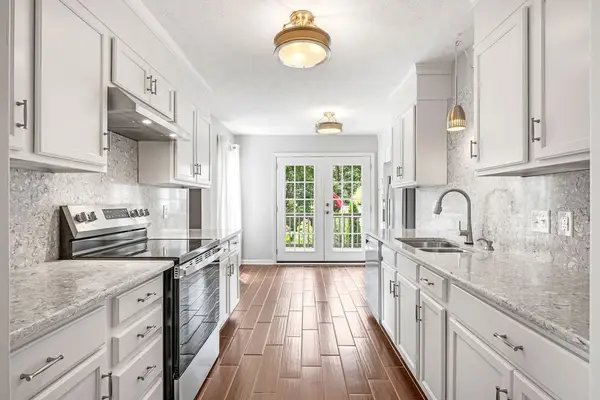 $599,900Active4 beds 3 baths3,003 sq. ft.
$599,900Active4 beds 3 baths3,003 sq. ft.167 Holt Hills Rd, Nashville, TN 37211
MLS# 3001784Listed by: PARKS COMPASS
