2521 Clifton Ave #203, Nashville, TN 37209
Local realty services provided by:Better Homes and Gardens Real Estate Heritage Group
2521 Clifton Ave #203,Nashville, TN 37209
$405,000
- 1 Beds
- 1 Baths
- 627 sq. ft.
- Condominium
- Active
Listed by:amanda uggla
Office:realty one group music city
MLS#:2969598
Source:NASHVILLE
Price summary
- Price:$405,000
- Price per sq. ft.:$645.93
- Monthly HOA dues:$377
About this home
Amazing opportunity to own this thriving, turn key Non Owner Occupied Short Term Rental (NOO STR) property in a highly sought after downtown location! Don't miss out on the perfectly curated luxury Restoration Hardware furnishings that take this STR to the next level! Other improvements include lighting fixtures, new paint and countertops in both the kitchen and bathroom. You'll love the open flow layout, perfect chef's kitchen, LVP flooring, high-efficiency appliances/energy efficient water heater and so much more! All furnishings and accessories will convey with the sale, including the full size washer and dryer. This high performing STR will check all of your boxes! Zoned MUL-A so you'll have no issues with obtaining a permit! Located just around the block from local favorites such as Sand Bar, Avo, Pastaria and Sump Coffee! Zoning MUL-A. Please contact Amanda Uggla for more info about showings.
Contact an agent
Home facts
- Year built:2019
- Listing ID #:2969598
- Added:50 day(s) ago
- Updated:September 25, 2025 at 12:38 PM
Rooms and interior
- Bedrooms:1
- Total bathrooms:1
- Full bathrooms:1
- Living area:627 sq. ft.
Heating and cooling
- Cooling:Central Air
- Heating:Central
Structure and exterior
- Roof:Shingle
- Year built:2019
- Building area:627 sq. ft.
Schools
- High school:Pearl Cohn Magnet High School
- Middle school:Moses McKissack Middle
- Elementary school:Park Avenue Enhanced Option
Utilities
- Water:Public, Water Available
- Sewer:Public Sewer
Finances and disclosures
- Price:$405,000
- Price per sq. ft.:$645.93
- Tax amount:$3,797
New listings near 2521 Clifton Ave #203
- Open Sun, 2 to 4pmNew
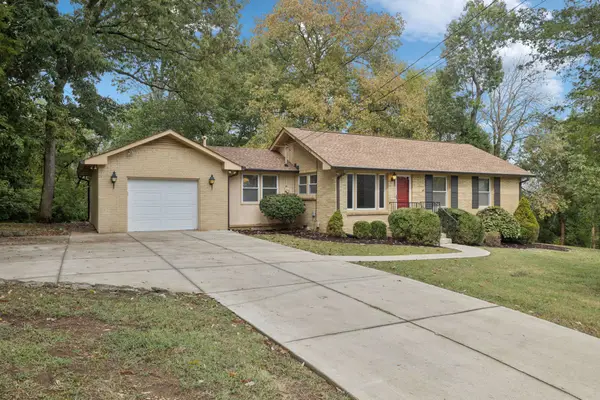 $545,000Active4 beds 3 baths2,026 sq. ft.
$545,000Active4 beds 3 baths2,026 sq. ft.5022 Chaffin Dr, Nashville, TN 37221
MLS# 3001227Listed by: WILSON GROUP REAL ESTATE - New
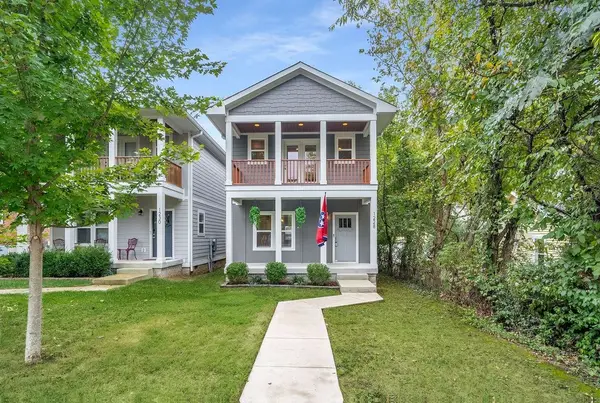 $568,000Active3 beds 3 baths1,600 sq. ft.
$568,000Active3 beds 3 baths1,600 sq. ft.1228 Chester Ave, Nashville, TN 37206
MLS# 3001903Listed by: COLDWELL BANKER SOUTHERN REALTY - New
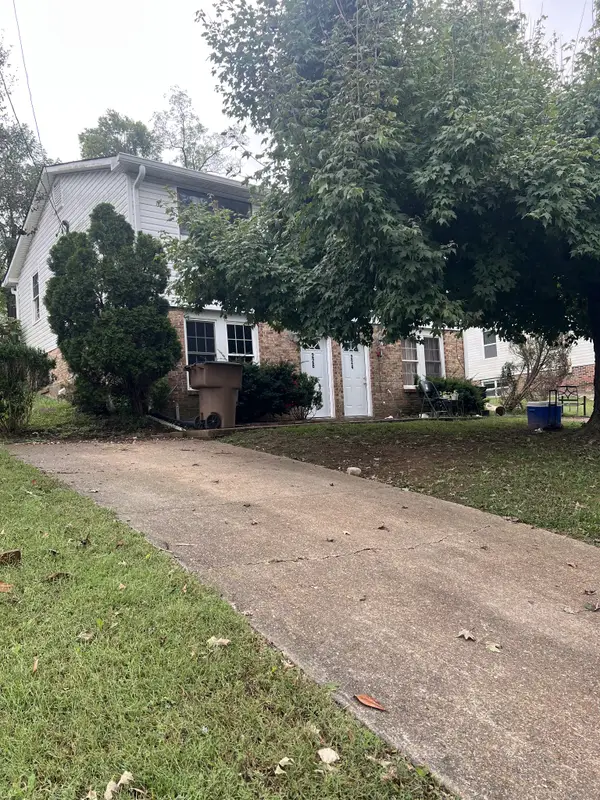 $385,000Active-- beds -- baths2,108 sq. ft.
$385,000Active-- beds -- baths2,108 sq. ft.224 Brevard Ct, Nashville, TN 37211
MLS# 3001930Listed by: BENCHMARK REALTY, LLC - New
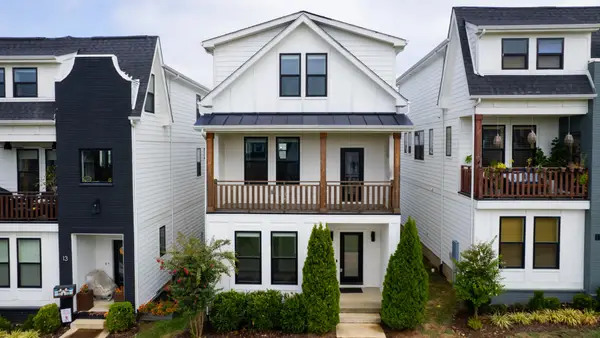 $579,900Active3 beds 4 baths1,825 sq. ft.
$579,900Active3 beds 4 baths1,825 sq. ft.530 Edwin St #12, Nashville, TN 37207
MLS# 3001872Listed by: PINSON PROPERTY GROUP, LLC - New
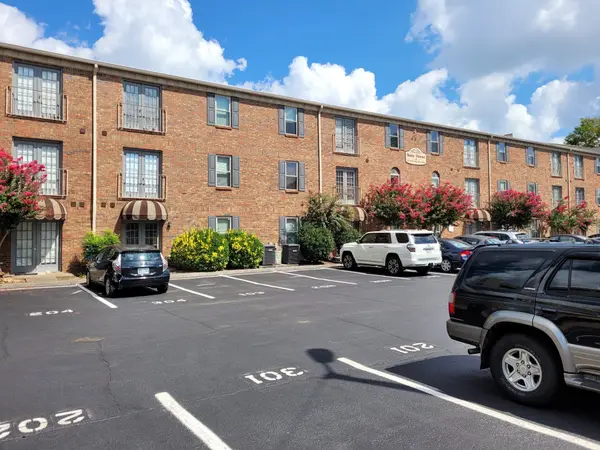 $314,900Active2 beds 2 baths800 sq. ft.
$314,900Active2 beds 2 baths800 sq. ft.1808 State St #101, Nashville, TN 37203
MLS# 3001874Listed by: COMPASS - New
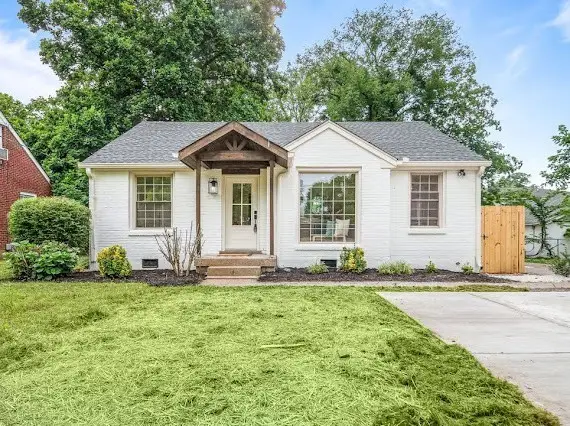 $794,900Active3 beds 2 baths1,551 sq. ft.
$794,900Active3 beds 2 baths1,551 sq. ft.1110 Matthews Pl, Nashville, TN 37206
MLS# 3001875Listed by: SIMPLIHOM - New
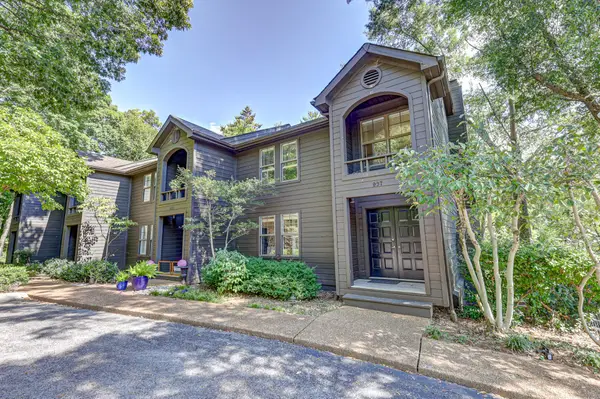 $399,000Active2 beds 3 baths1,776 sq. ft.
$399,000Active2 beds 3 baths1,776 sq. ft.937 Harpeth Trace Dr, Nashville, TN 37221
MLS# 3001880Listed by: RE/MAX HOMES AND ESTATES - New
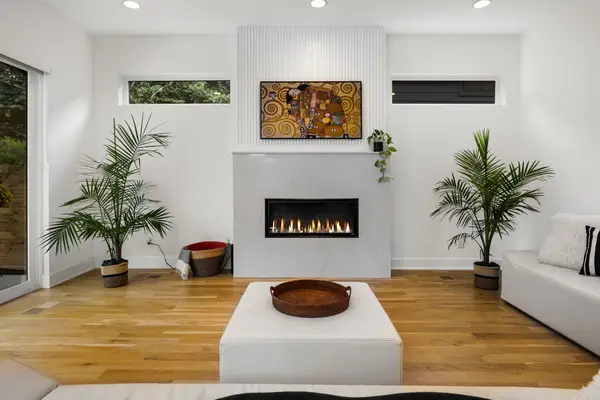 $1,300,000Active4 beds 5 baths3,344 sq. ft.
$1,300,000Active4 beds 5 baths3,344 sq. ft.2510A Barclay Dr, Nashville, TN 37206
MLS# 3001883Listed by: PARKS COMPASS - New
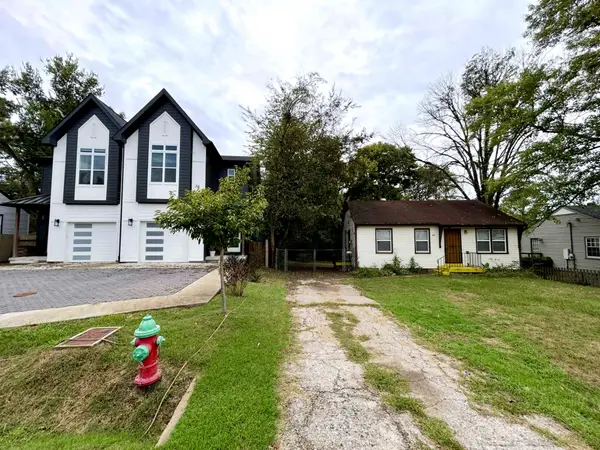 $315,000Active3 beds 1 baths888 sq. ft.
$315,000Active3 beds 1 baths888 sq. ft.60 Creighton Ave, Nashville, TN 37206
MLS# 3001886Listed by: AUSTIN REAL ESTATE, LLC - New
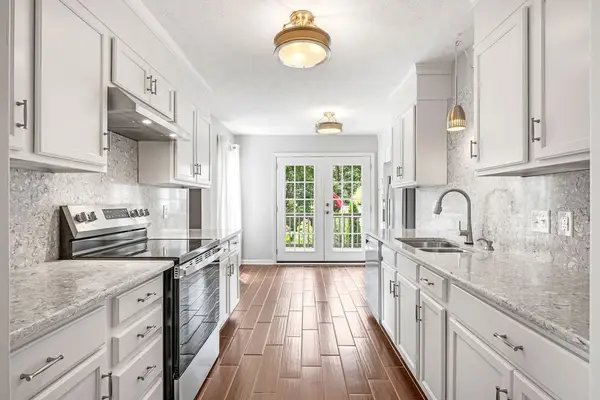 $599,900Active4 beds 3 baths3,003 sq. ft.
$599,900Active4 beds 3 baths3,003 sq. ft.167 Holt Hills Rd, Nashville, TN 37211
MLS# 3001784Listed by: PARKS COMPASS
